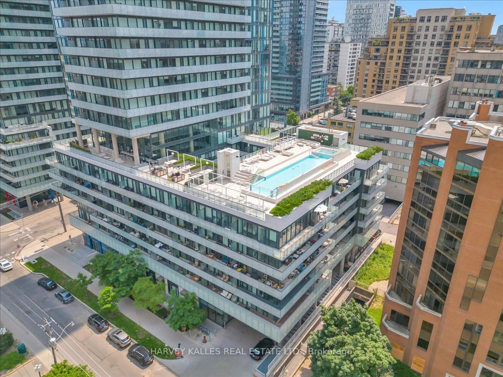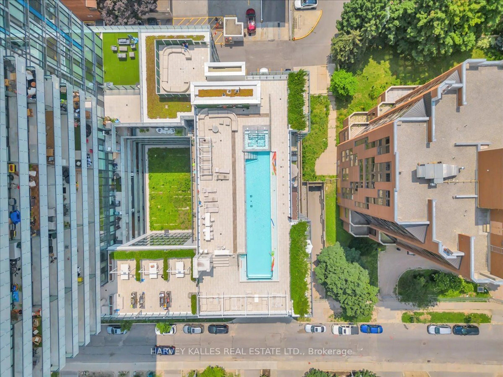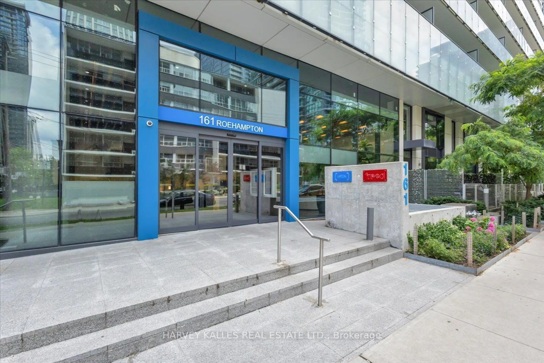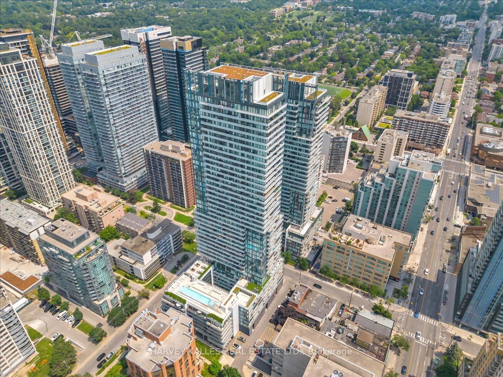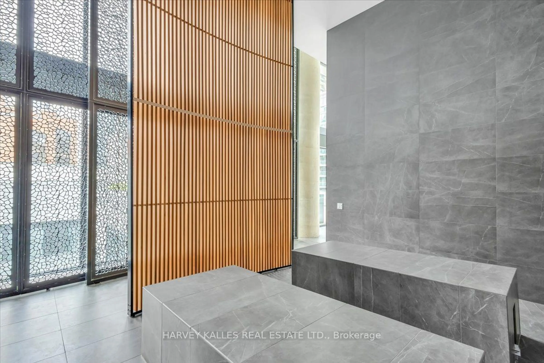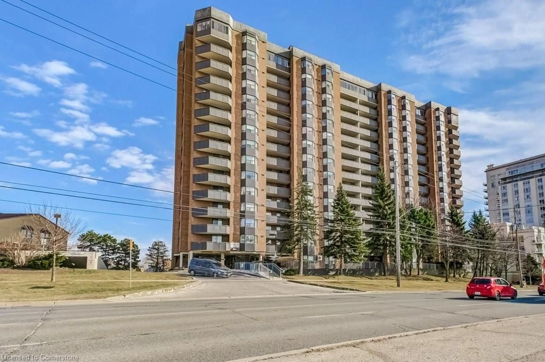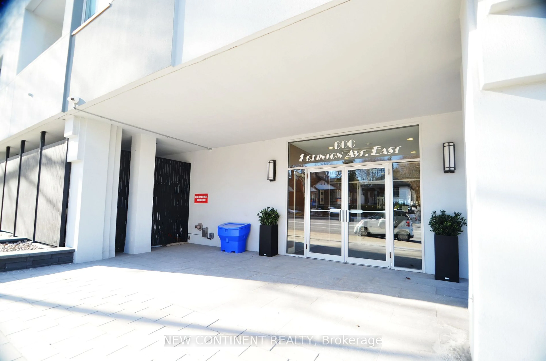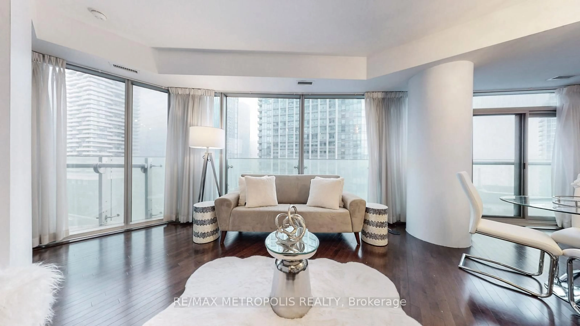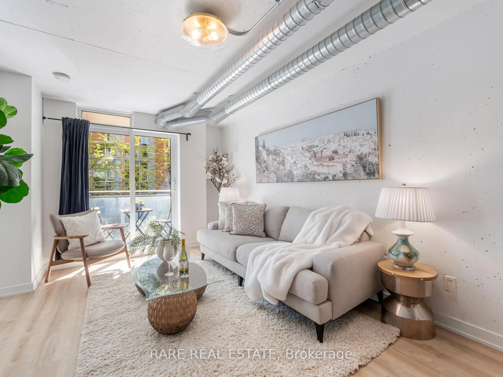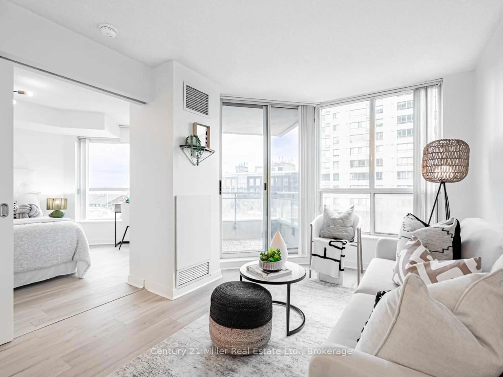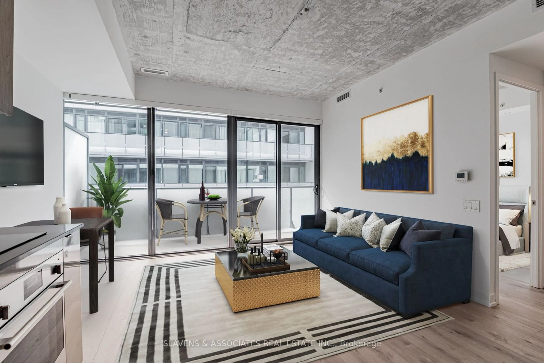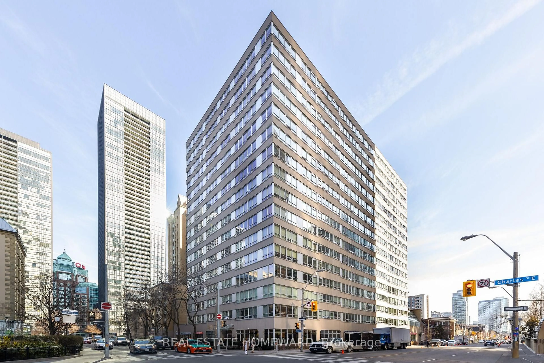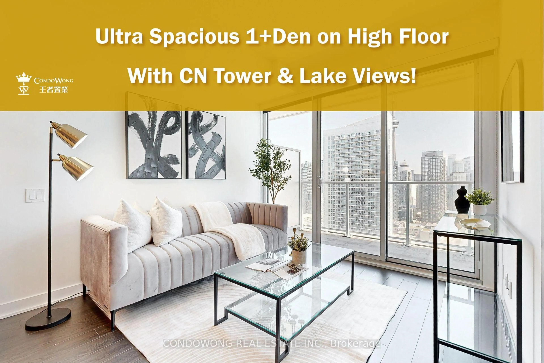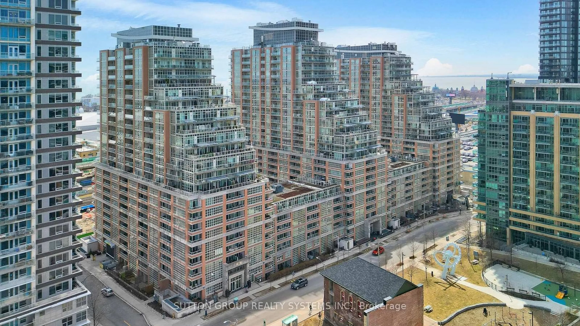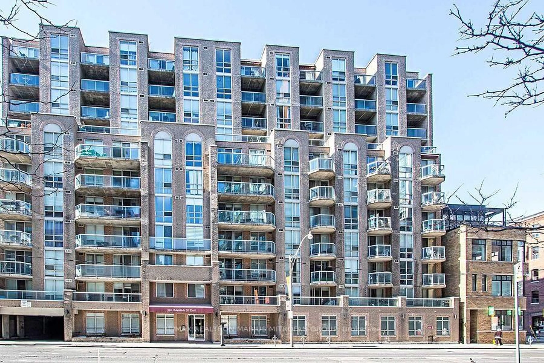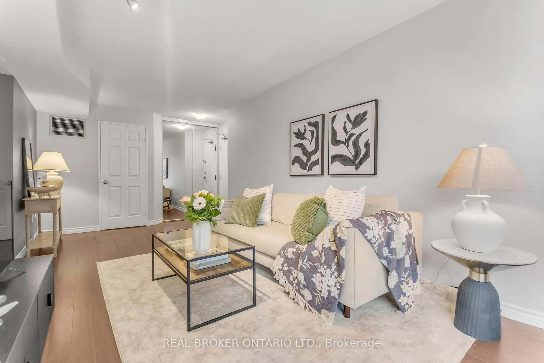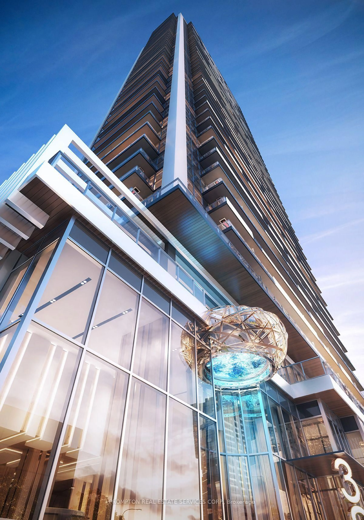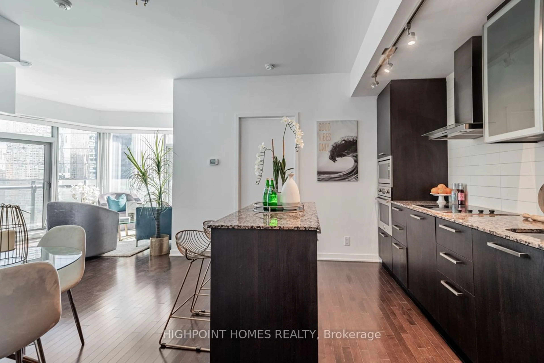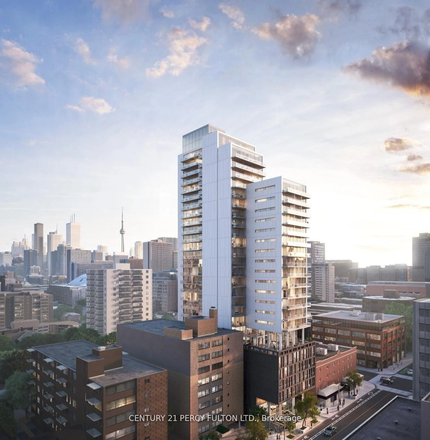161 Roehampton Ave #3301, Toronto, Ontario M4P 0C8
Contact us about this property
Highlights
Estimated ValueThis is the price Wahi expects this property to sell for.
The calculation is powered by our Instant Home Value Estimate, which uses current market and property price trends to estimate your home’s value with a 90% accuracy rate.Not available
Price/Sqft$1,210/sqft
Est. Mortgage$2,834/mo
Maintenance fees$539/mo
Tax Amount (2024)$2,982/yr
Days On Market83 days
Description
Excellent Opportunity In Prime Locale At Yonge And Eglinton! With A Rare Offering In Building With Both Parking And Locker - This Suite Is Perfectly Designed For A Young Professional Or Couple. Featuring An A+ Floorplan With Open Concept Living And A Contemporary Feel - You'll Find Your Modern Kitchen With Built-In/Integrated Appliances, Open To Your Spacious Living/Dining Space With Floor To Ceiling Windows And Walkout To Large Balcony With A Beautiful City View & Overlooks Outdoor Pool! The Balcony Is Optimal For Outdoor Lovers Who Love To Entertain and Provides The Perfect Bonus Space During Warmer Months! Your Sizable Primary Bedroom Offers Tons Of Natural Light With Blackout Blinds Plus A Large Closet! Work From Home With The Additional Enclosed Den Area! ++ Insuite Laundry For That Added Convenience! The Building Offers A Fantastic Gym, A Stunning Rooftop Garden/Deck with BBQ and Firepit, Outdoor Pool Experience, Party Room, Spa + Steam Room, Dog Spa, And Stunning Common Spaces + You're Surrounded By The Vibrant Community Of Yonge And Eglinton Offering Great Restaurants, Movie Theatre, Shopping, Subway/Transit, And Tons More To Fulfill Your Everyday Lifestyle! An Absolute Must See!
Property Details
Interior
Features
Main Floor
Living
3.84 x 4.04Open Concept / W/O To Balcony / Combined W/Dining
Dining
3.84 x 4.04Laminate / Window Flr to Ceil / Combined W/Living
Primary
3.15 x 2.92Window Flr to Ceil / Double Closet / Laminate
Den
1.7 x 1.96Separate Rm / Sliding Doors / hardwood floor
Exterior
Features
Parking
Garage spaces 1
Garage type Underground
Other parking spaces 0
Total parking spaces 1
Condo Details
Amenities
Bus Ctr (Wifi Bldg), Concierge, Gym, Outdoor Pool, Rooftop Deck/Garden, Party/Meeting Room
Inclusions
Property History
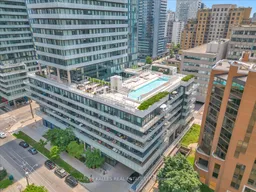 40
40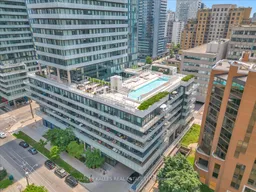
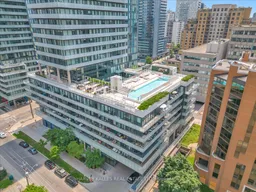
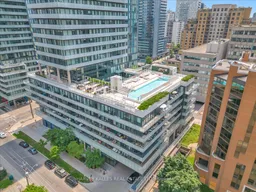
Get up to 1% cashback when you buy your dream home with Wahi Cashback

A new way to buy a home that puts cash back in your pocket.
- Our in-house Realtors do more deals and bring that negotiating power into your corner
- We leverage technology to get you more insights, move faster and simplify the process
- Our digital business model means we pass the savings onto you, with up to 1% cashback on the purchase of your home
