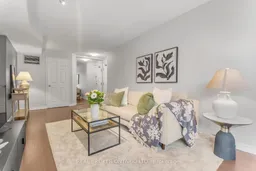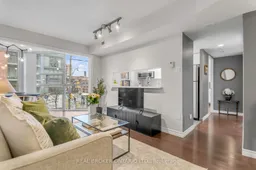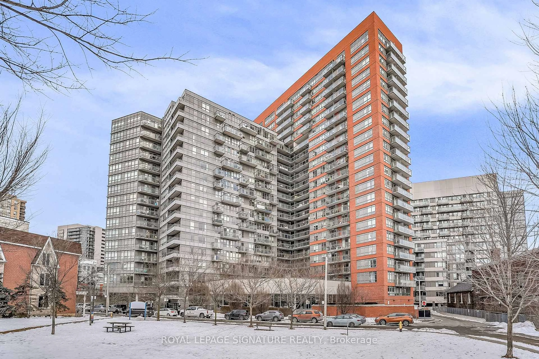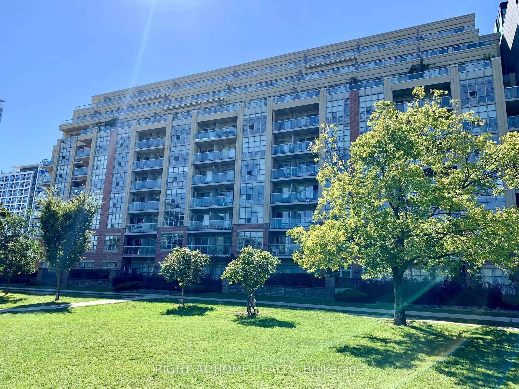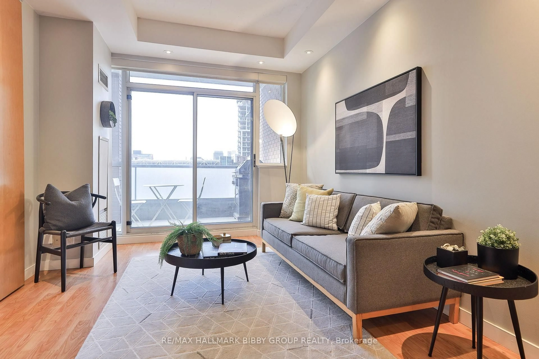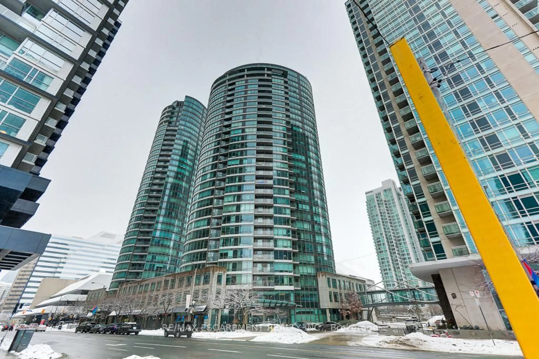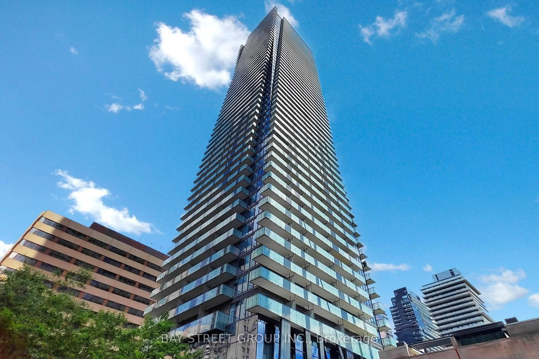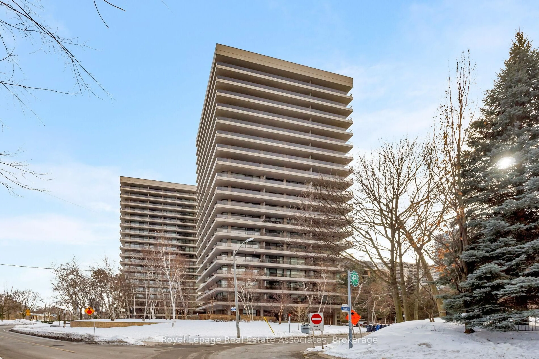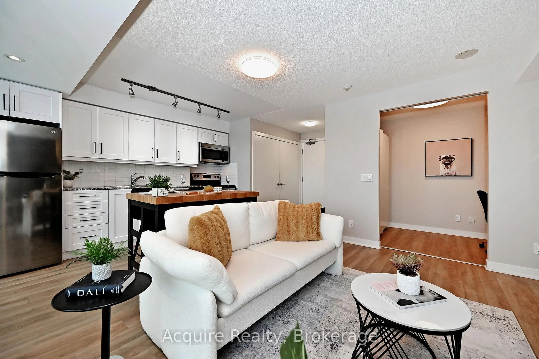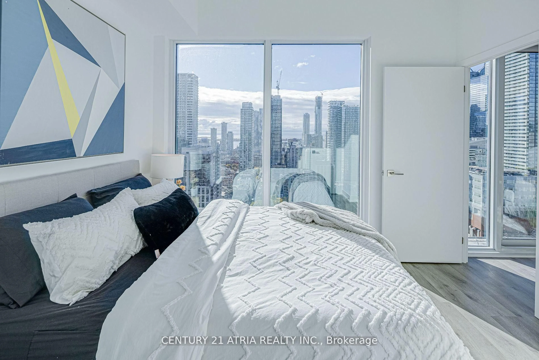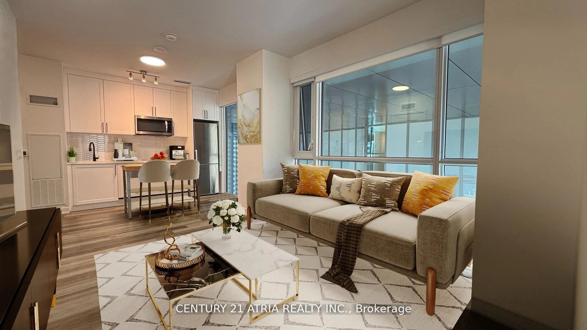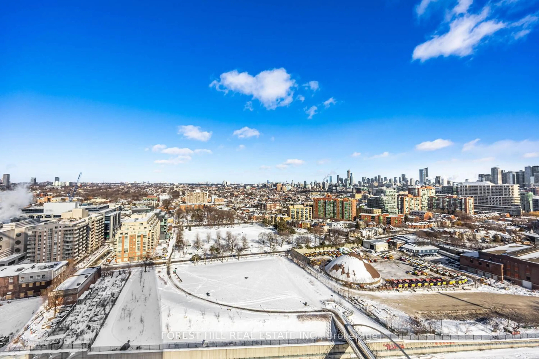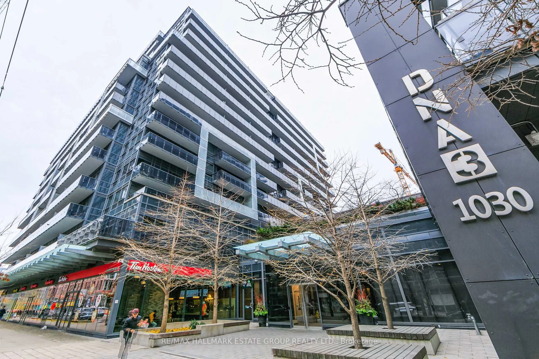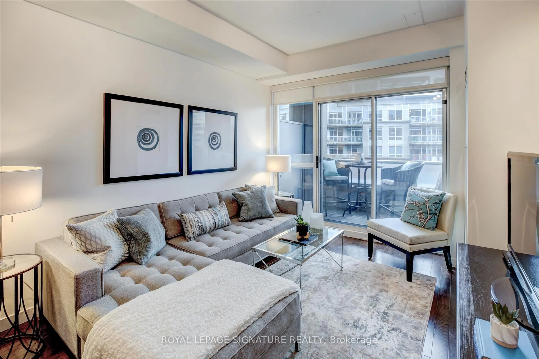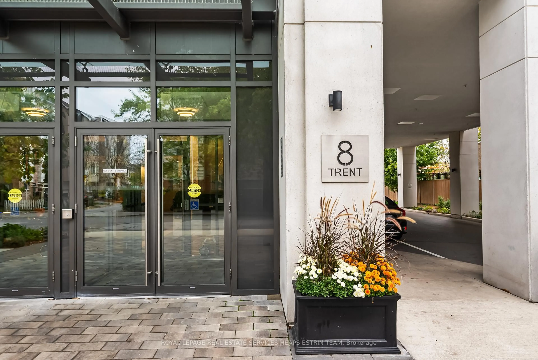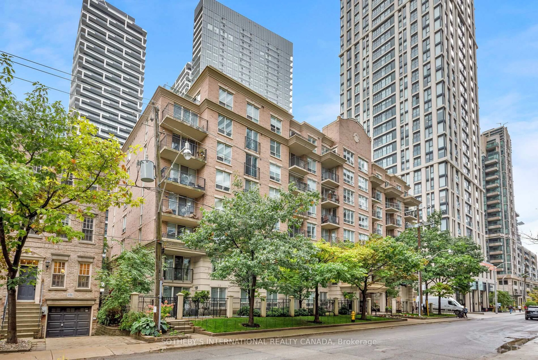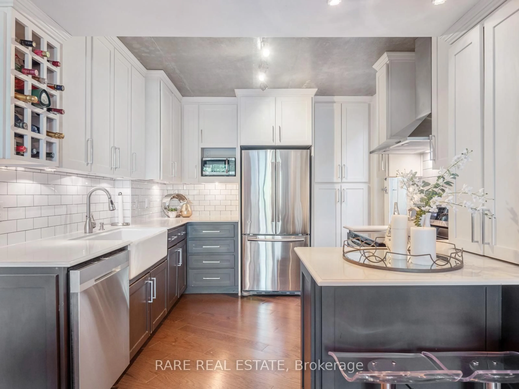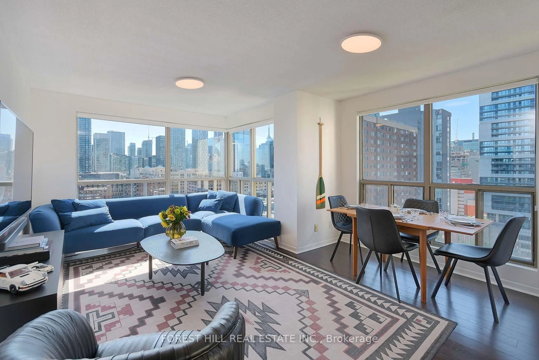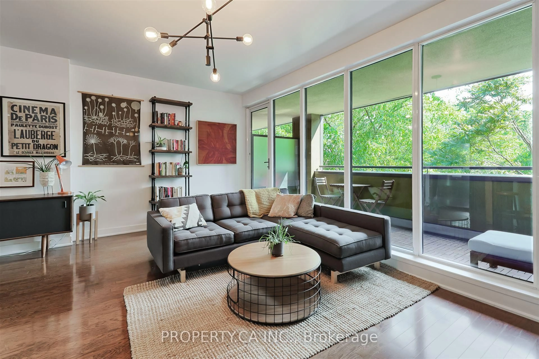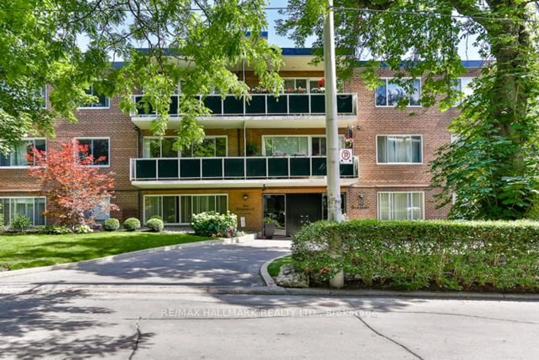Looking for a spacious and light-filled condo in the heart of King West? This 2-bedroom + den, corner unit at The Summit offers exactly that. This move-in ready two bedroom unit offers functional layout, oversized windows, and a warm, inviting atmosphere - a rare find in the neighbourhood. Step inside and instantly feel at home! The open living and dining area is bright and airy, offering plenty of space to entertain or unwind after a long day. The kitchen features full-sized appliances and a smart layout, perfect for those who love to cook and entertain. Both bedrooms are generously sized with ample storage, while the enclosed den is the ideal home office, creative space, or cozy reading nook.The location is unbeatable! In the heart of King West, you are just steps from Stanley Park, a short walk to Trinity Bellwoods, and minutes from STACKT Market. You'll have access to the city's best local food, coffee, and boutique shopping. The top restaurants, bars, and nightlife in Toronto are all at your doorstep, along with every other every day essentials you could possibly need. With streetcars at your doorstep and easy access to the Gardiner and DVP, commuting anywhere in the city is effortless. Life at The Summit is more than just a place to live - it's a true community with amenities designed for comfort and convenience. Unwind in the indoor & outdoor pools, relax in the sauna & hot tub, or stay active in the fully equipped gym, yoga studio or 1 of the 8 squash courts. The beautifully landscaped private green space and bbq area offers a rare retreat in the city, while the media lounge, library & party room provide plenty of options for entertaining or relaxing. With 24/7 concierge service, visitor parking, and a strong sense of community, The Summit offers a lifestyle thats hard to match. If you're looking for a home thats spacious, central, stylish, practical, and filled with warmth & character, this one is not to be missed. Book your private showing today!
Inclusions: All existing light fixtures
