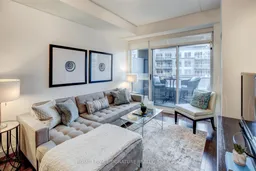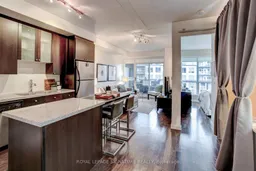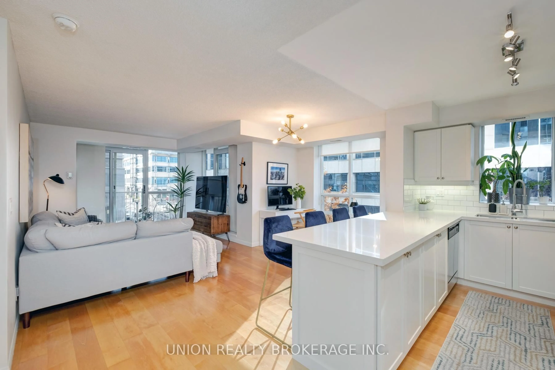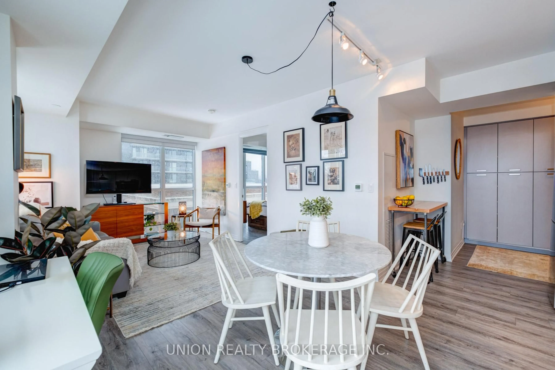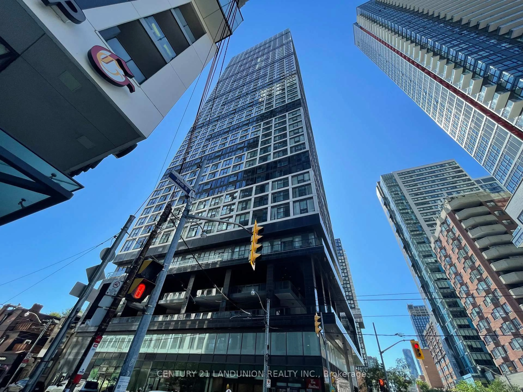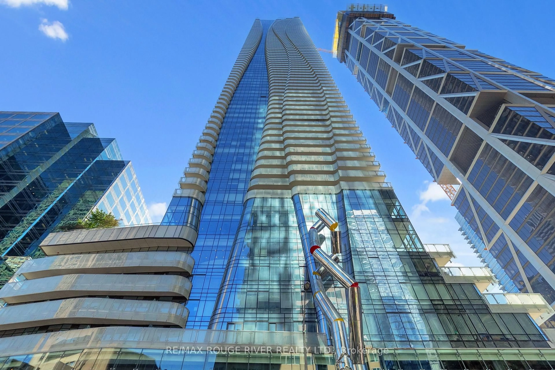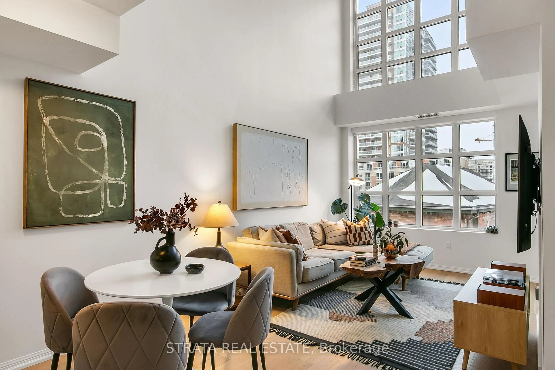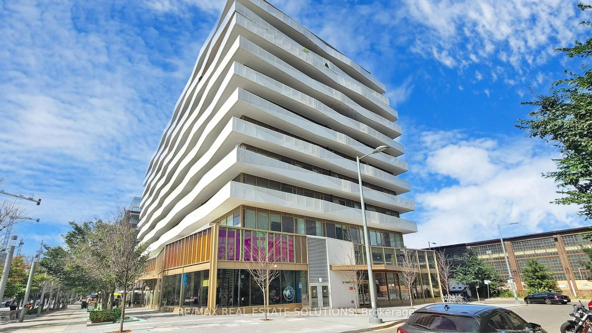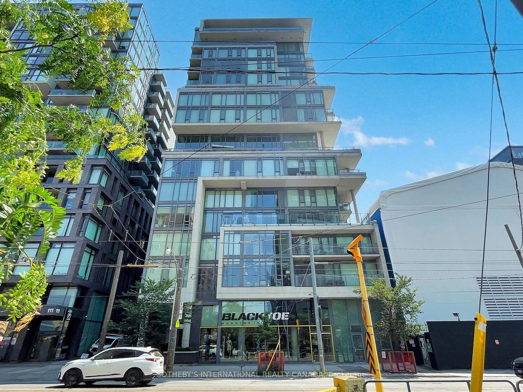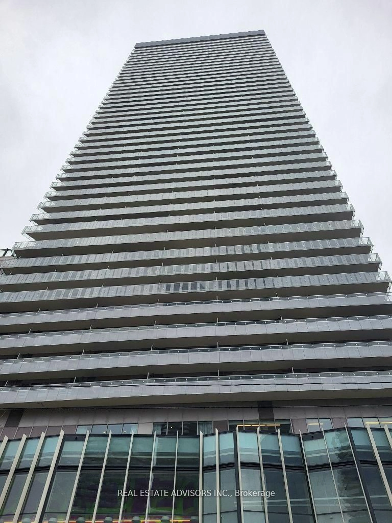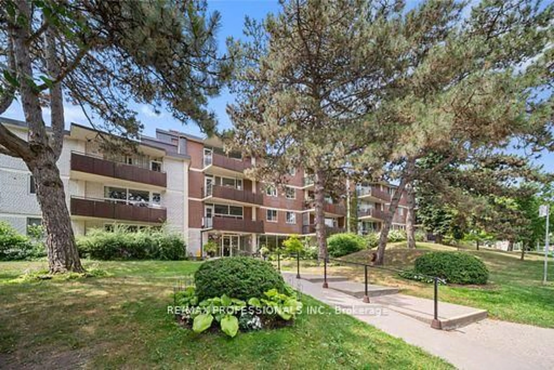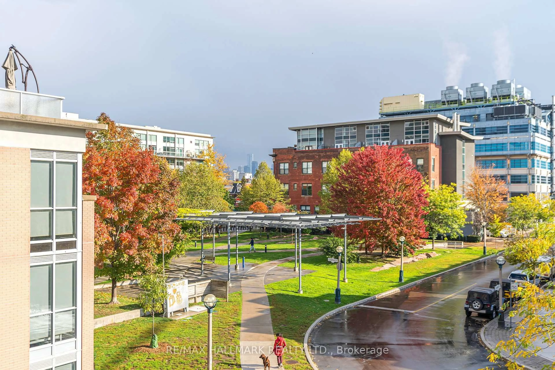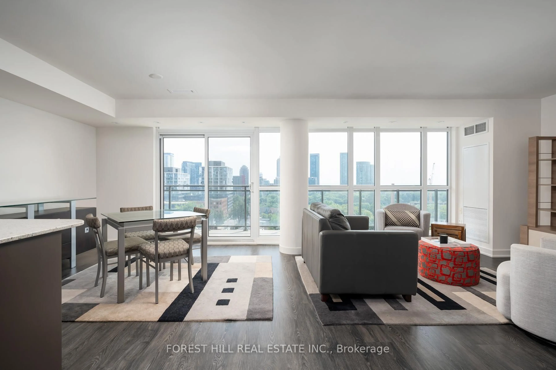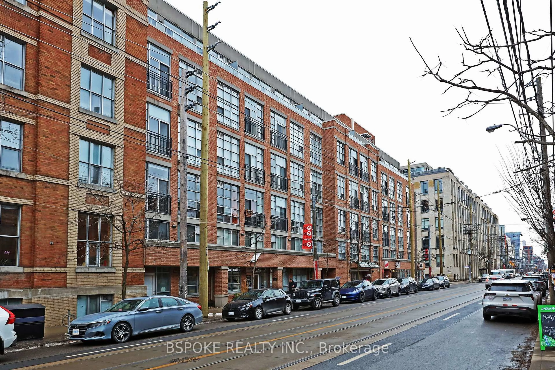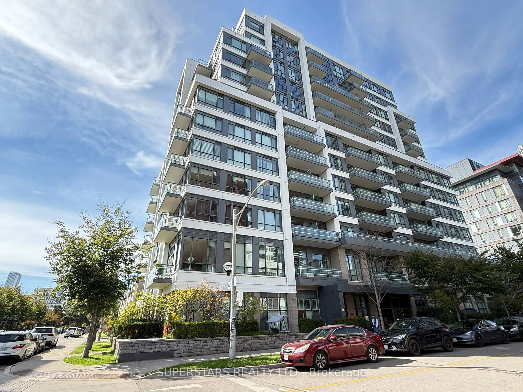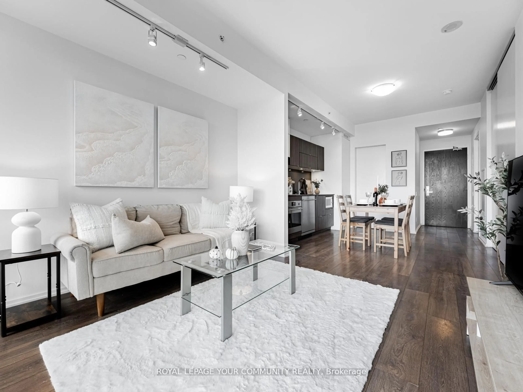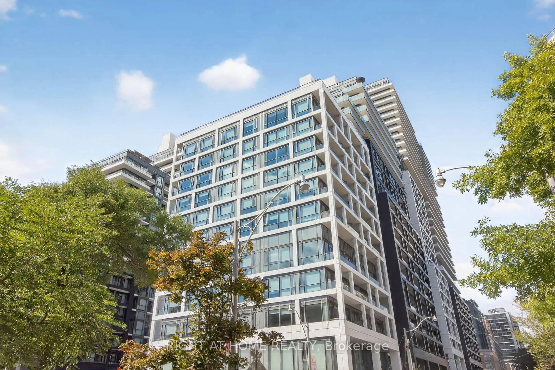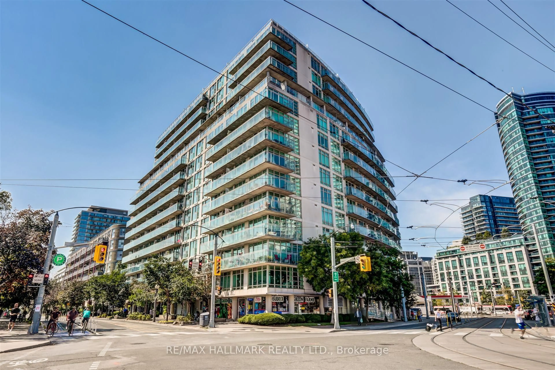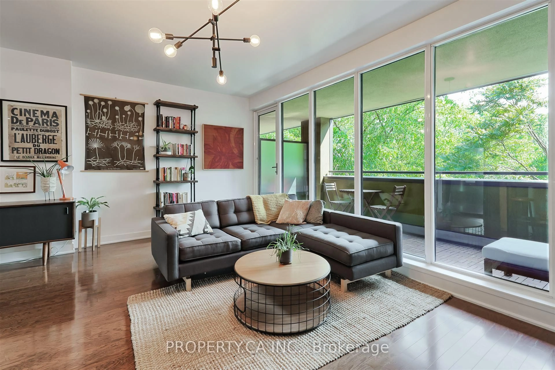Welcome to the the popular DNA complex - one of King West's most coveted addresses! This thoughtfully designed 1-bedroom + den, 1-bathroom suite offers a seamless blend of contemporary style and urban comfort. The open-concept layout showcases 9 ft., concrete ceilings and engineered hardwood floors throughout, creating a stylish loft-inspired feel. The modern kitchen is equipped with stainless steel appliances, including a new gas stove, granite countertops and an island with a breakfast bar - perfect for cooking and entertaining alike. Complete with a 53 sq. ft. balcony that features a gas BBQ hook up, an owned underground parking spot and an owned locker, this unit is a perfect home in the city! The spacious bedroom features a mirrored, sliding-door closet, while the versatile den makes a great home office, reading nook or dining area. The spa-inspired, 4-piece bathroom includes a granite-surrounded soaker tub, granite counters, an oversized mirror and extra storage. A stacked washer & dryer are conveniently tucked away in a storage closet just off the kitchen. Building amenities include 24-hour concierge, a fully equipped gym, a rooftop terrace with BBQs and lounge seating, a spacious party room, modern common areas, ample visitor parking + more. All this, just steps from the popular Trinity Bellwoods Park, Liberty Village, TTC transit, boutique shopping and some of Torontos top restaurants & nightlife. This is your chance to own a slice of vibrant King West living!
Inclusions: S/S Gas stove, S/S Dishwasher, S/S Microwave, S/S Refrigerator, washer/dryer, all ELFs, all window coverings.
