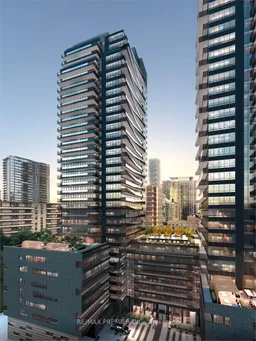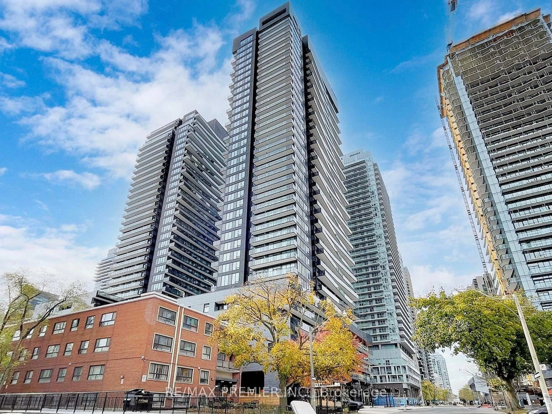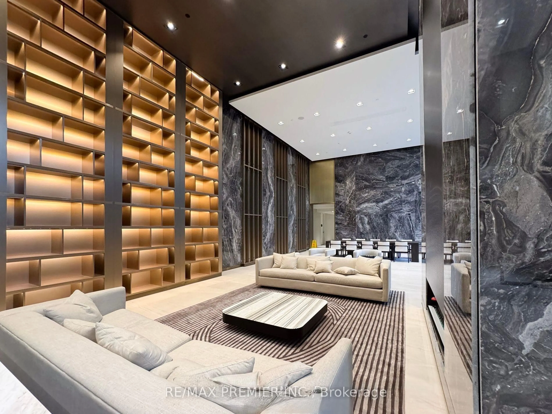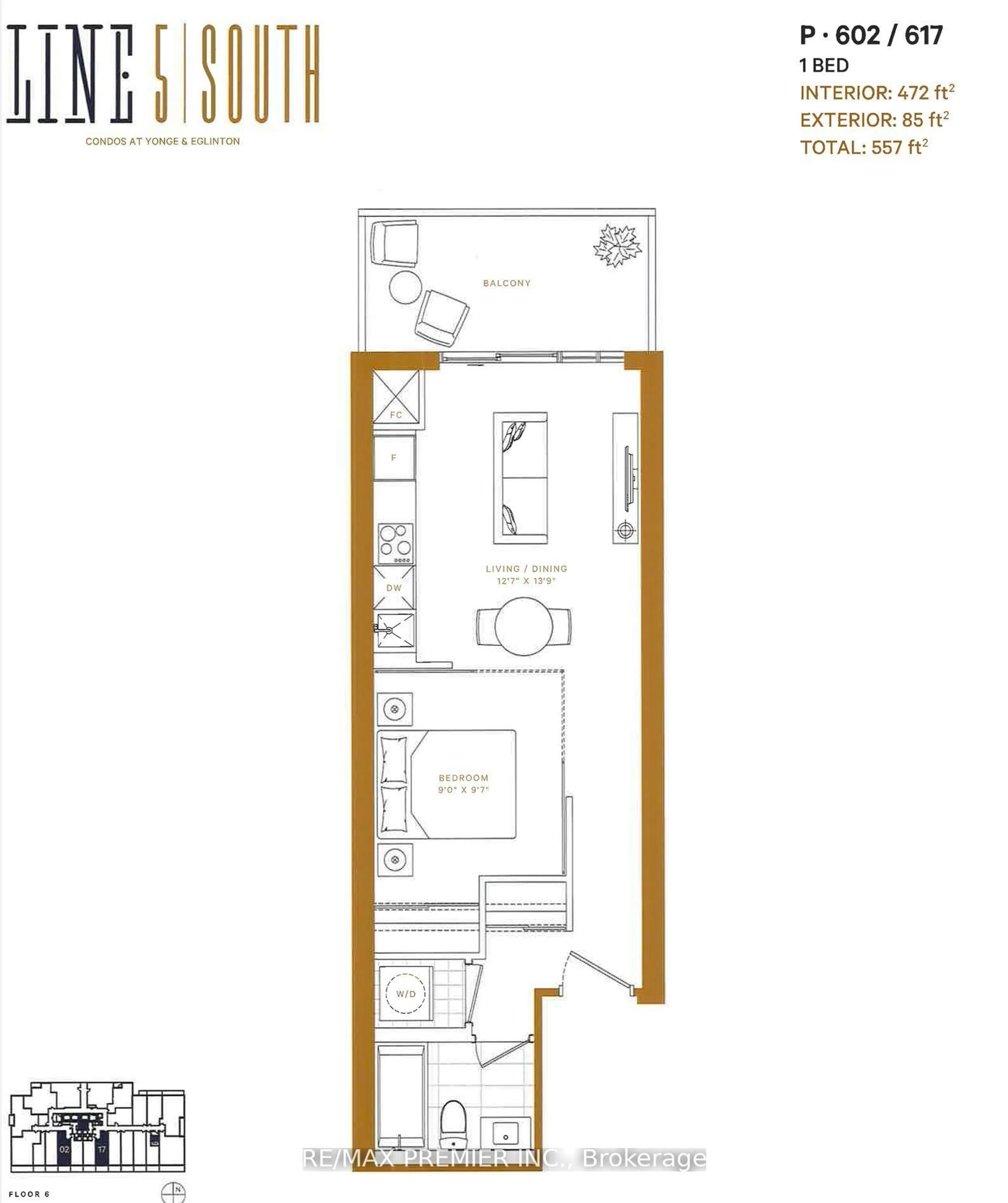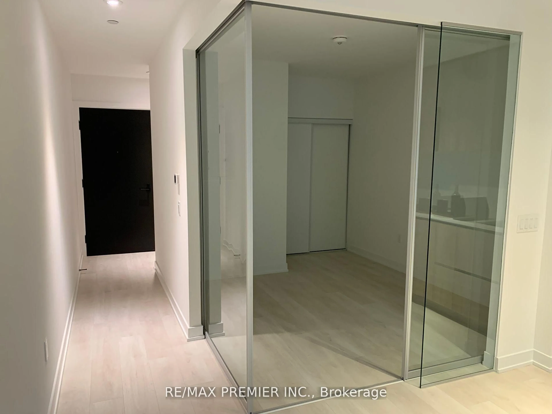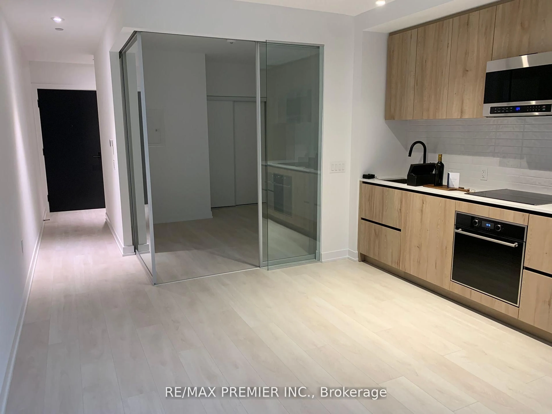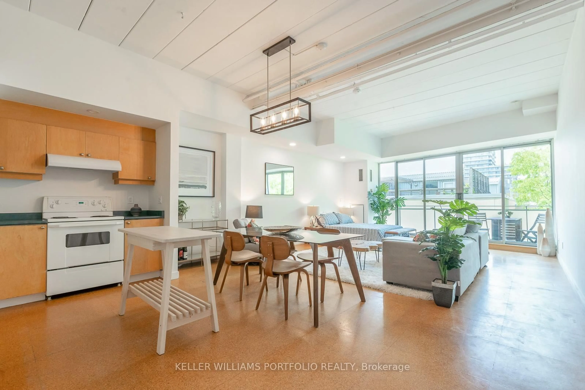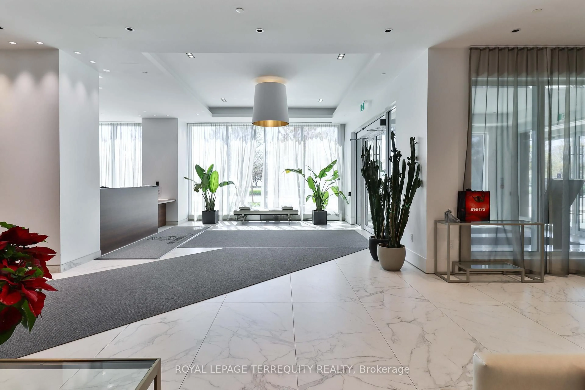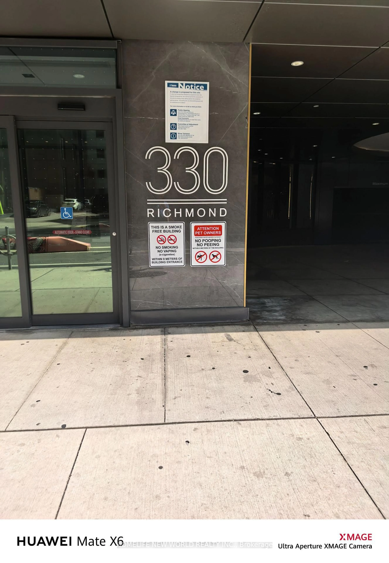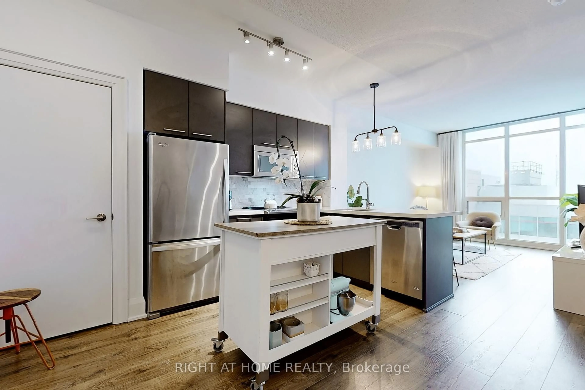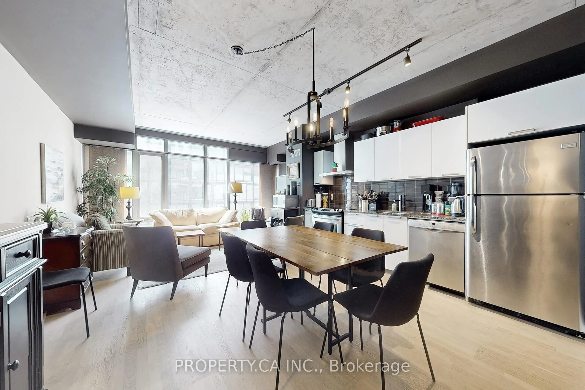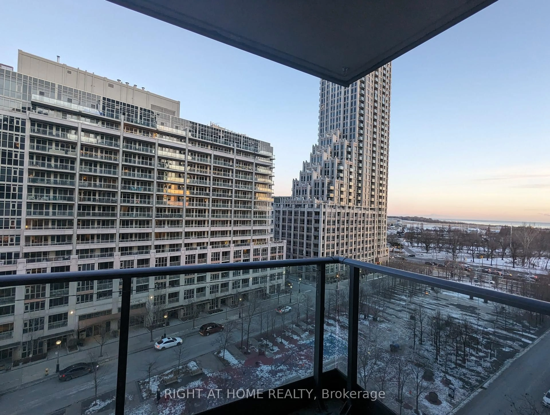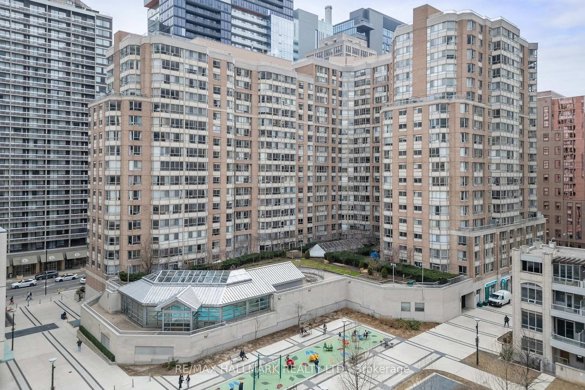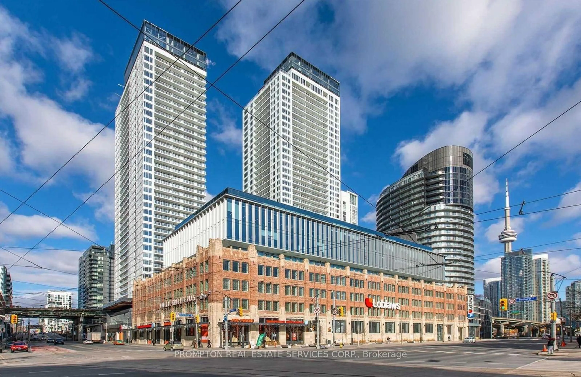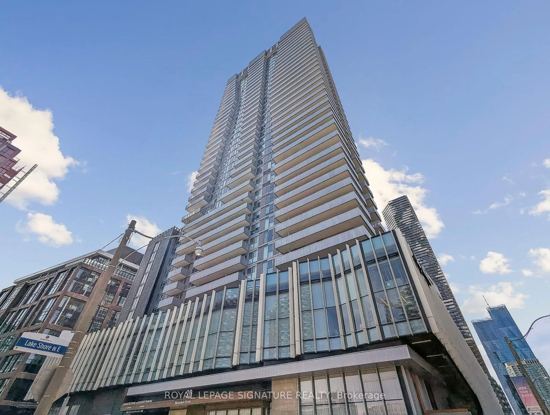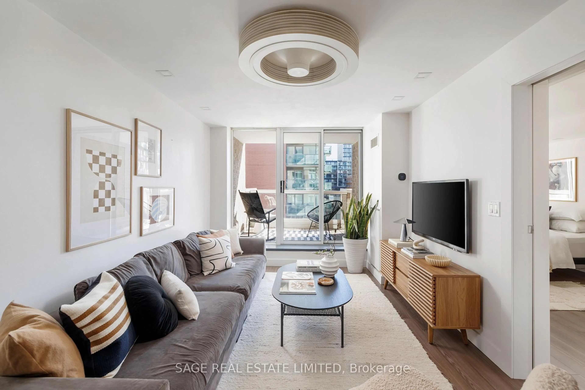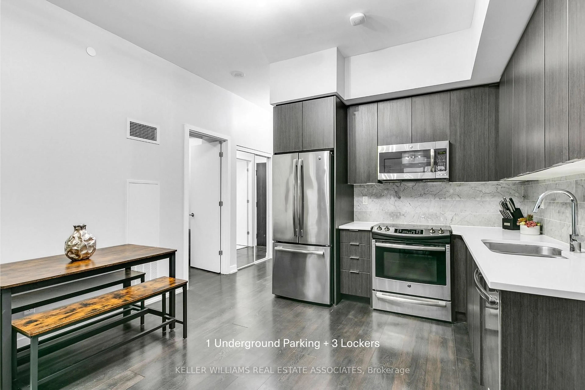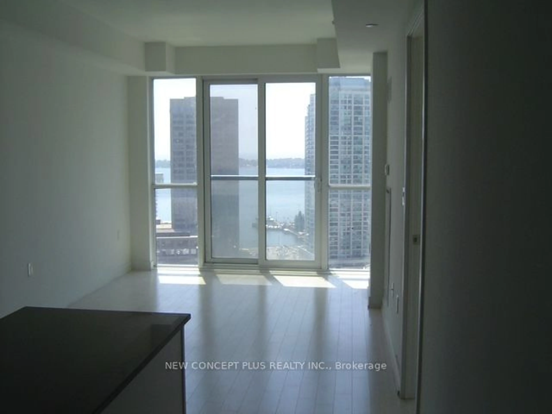127 Broadway Ave #617, Toronto, Ontario M4P 1V3
Contact us about this property
Highlights
Estimated valueThis is the price Wahi expects this property to sell for.
The calculation is powered by our Instant Home Value Estimate, which uses current market and property price trends to estimate your home’s value with a 90% accuracy rate.Not available
Price/Sqft$566/sqft
Monthly cost
Open Calculator

Curious about what homes are selling for in this area?
Get a report on comparable homes with helpful insights and trends.
+24
Properties sold*
$654K
Median sold price*
*Based on last 30 days
Description
Welcome to the heart of Midtown, where lifestyle, convenience and smart investment opportunities come together in one stunning package. This NEW 1-Bedroom condo in the prestigious LINE 5 Condos is located in the vibrant Yonge and Eglinton neighbourhood. Whether you're a first-time buyer, a working professional seeking stylish city living, or an investor looking for a hands-off, income-generating property, this suite delivers unmatched value. Step inside this thoughtfully designed 1-bedroom suite and you will immediately notice the light, layout and attention to detail. with floor-ceiling windows that allow natural light to pour in, the space feels open, bright and inviting from morning to night. This unit comes with a storage Locker for additional storage. Top of the Line amenities include 24/7 Concierge and Security, State of the Art Fitness centre, Yoga and Meditation Studio, Spa, Sauna and Wellness Lounge, Pet spa, Rooftop terrace with BBQs, Fire Pits and Outdoor Theatre, Art Studio, Guest Suites and much more. Location is everything!!! Close to Eglinton Subway Station, Future Eglinton Crosstown LRT, Multiple TTC Bus Routes, Easy Car access to Highway 401 and Don Valley Parkway (DVP).
Property Details
Interior
Features
Main Floor
Primary
2.74 x 2.95Closet / hardwood floor
Living
3.7 x 4.3Combined W/Dining / W/O To Balcony / Large Window
Dining
3.7 x 4.3Combined W/Living / hardwood floor / Open Concept
Kitchen
3.7 x 4.3Open Concept / Stainless Steel Appl / Double Sink
Exterior
Features
Condo Details
Inclusions
Property History
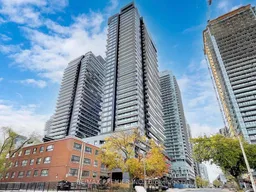 23
23