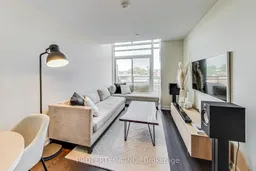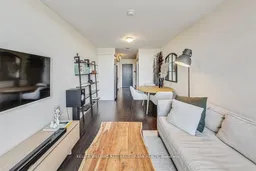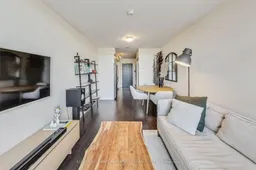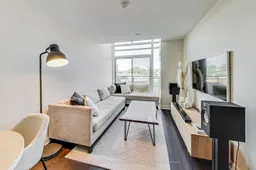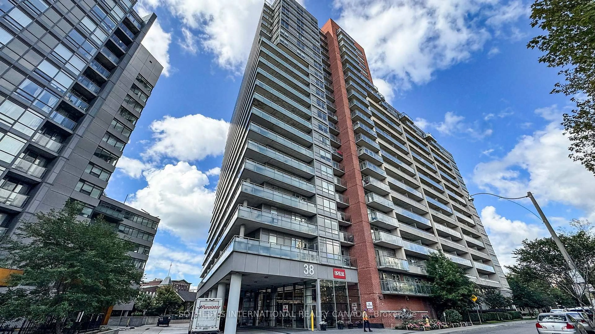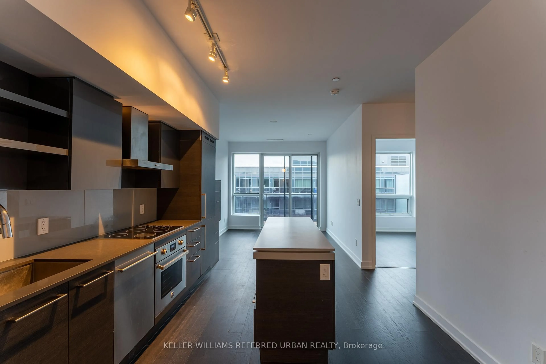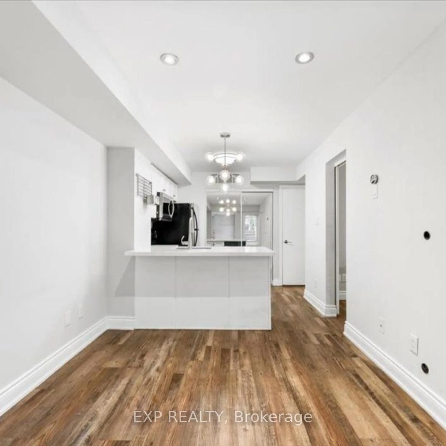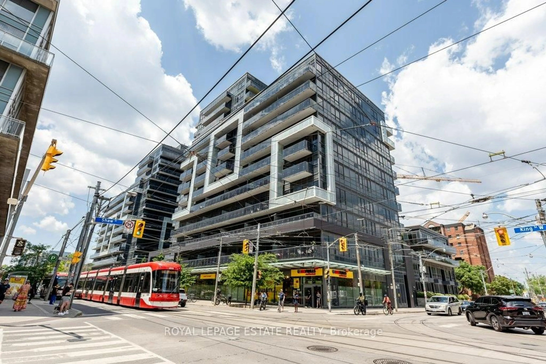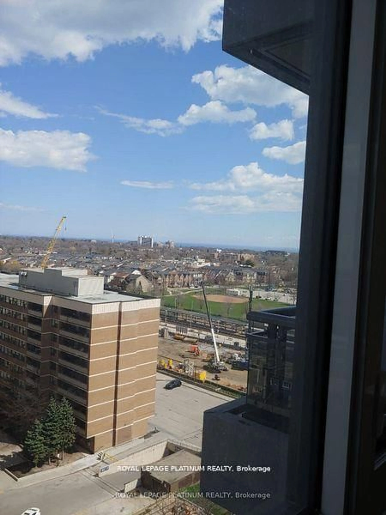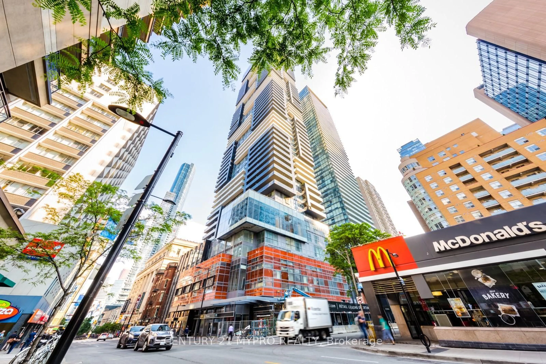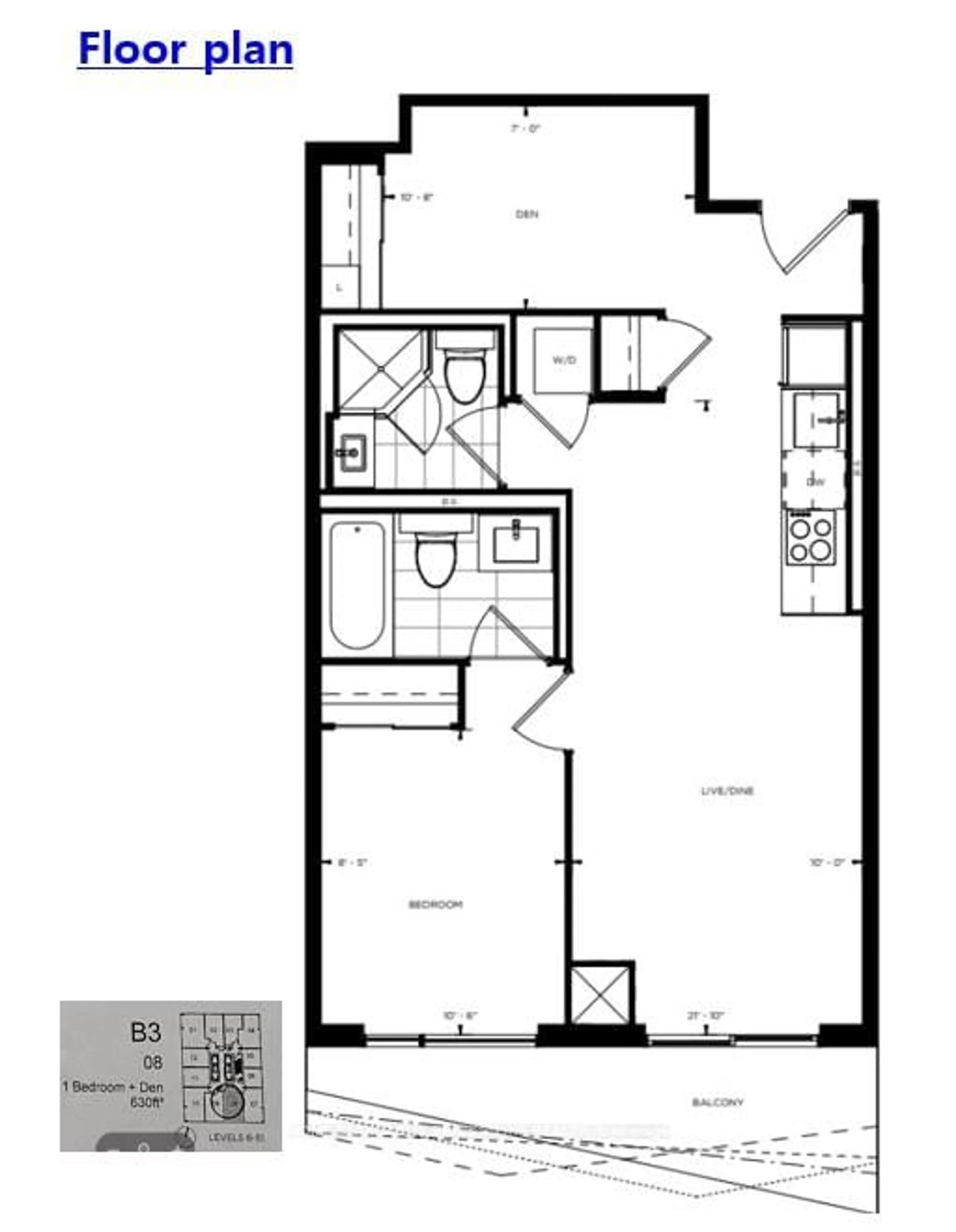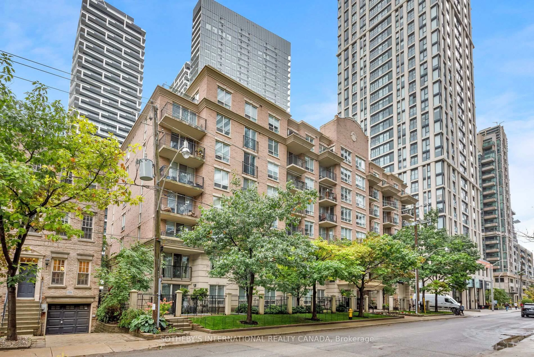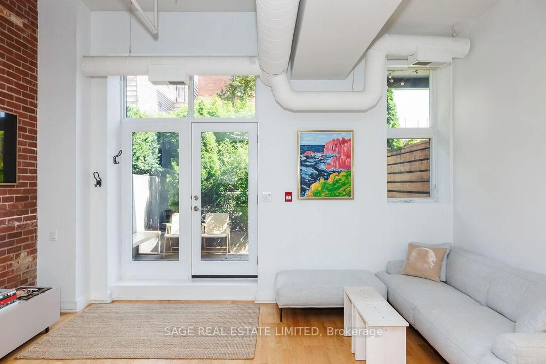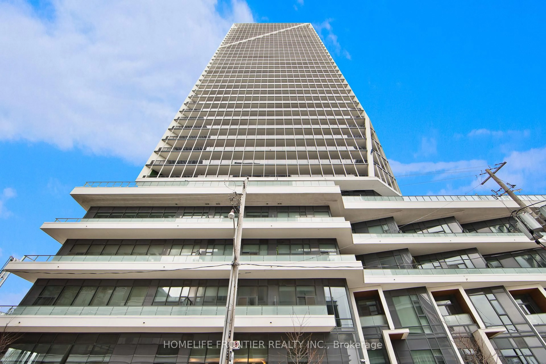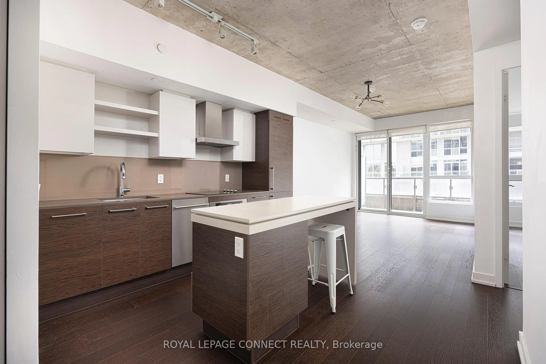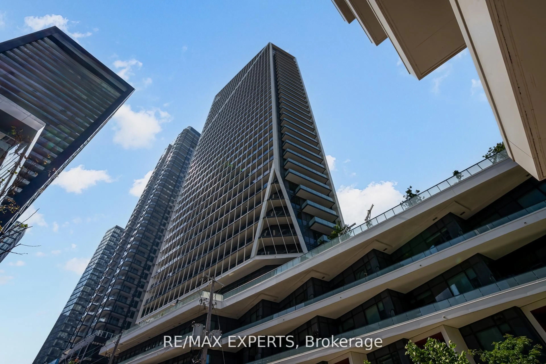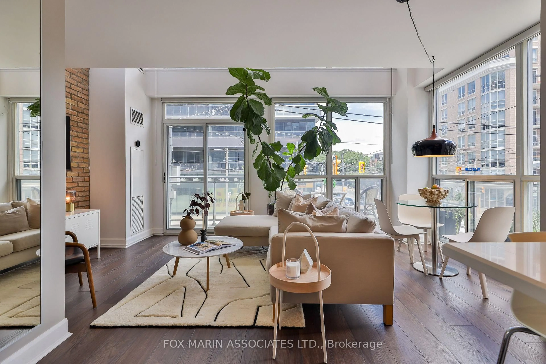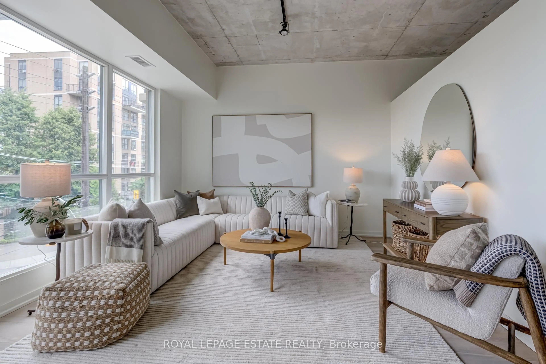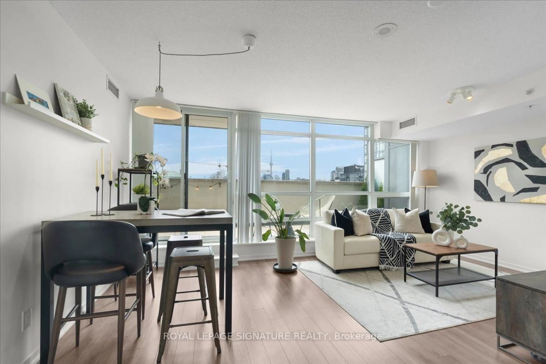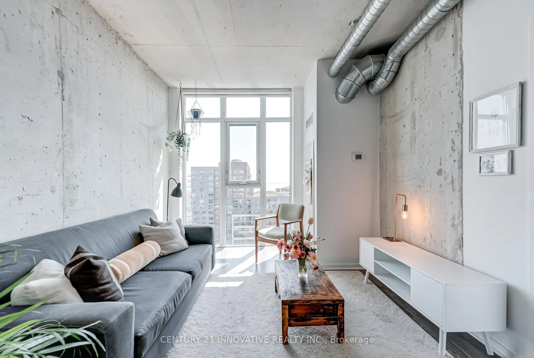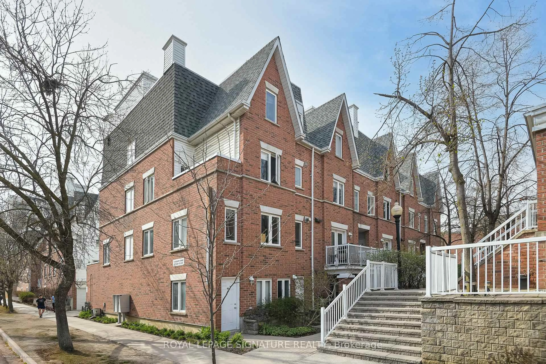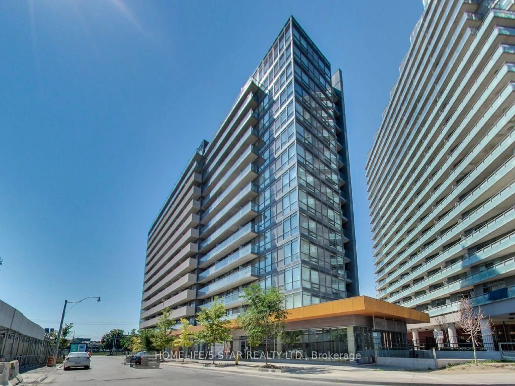Throw out everything you think you know about loft living Minto 775 is set to redefine your expectations. Nestled in the heart of King West, this isn't just another condo; it's a two-story stunner where style meets functionality. With 624 sq. ft. of thoughtfully designed space, this north-facing suite bathes you in natural light minus the streetcar soundtrack. Step inside and feel the difference: soaring ceilings, an airy atmosphere, and a main floor that actually lets you live not just exist in cramped quarters like those other one-bedroom lofts you've seen. Upstairs, the loft transforms to suit the modern work-from-home lifestyle. A genuine den (yes, a real one) and a spacious bedroom overlooking your living area make the daily grind feel a bit more luxurious. Noise or too much light interfering with your zen? Custom curtains have got you covered literally. And let's not gloss over the walk-in closet that's just waiting for your curated wardrobe or sneaker collection. The sleek galley kitchen is all about intelligent design, giving you the freedom to entertain, unwind, or simply kick back. Because let's be honest, with King West's best restaurants and lounges just steps away, your kitchen might just become the most stylish storage space you own. Speaking of steps, Minto 775's private, tucked-away entrance feels like your own secret garden, complete with flowing water features and lush greenery a perfect backdrop for your morning coffee or evening wind-down. Amenities? They've thought of everything. A concierge who knows you (and maybe even your pet) by name, a party room that's actually party-ready, a games room for your competitive side, and a full gym to keep you on your game. You're smack dab in one of Toronto's hottest neighborhoods close enough to the action to never miss a beat, yet secluded enough to offer a peaceful retreat. This isn't just a place to live; it's a lifestyle upgrade waiting to happen.
Inclusions: Kitchen bling includes stainless stove, microwave, dishwasher. Stackable washer/dryer handles laundry like a pro. Light fixtures, window coverings (tenant's not Reception
