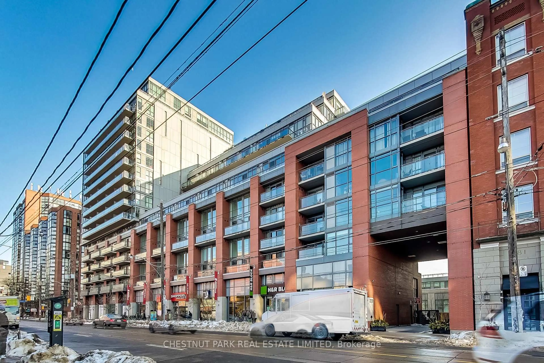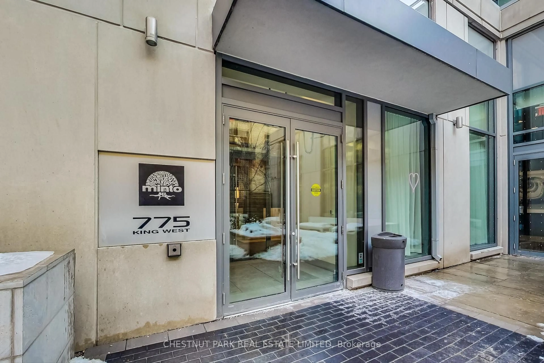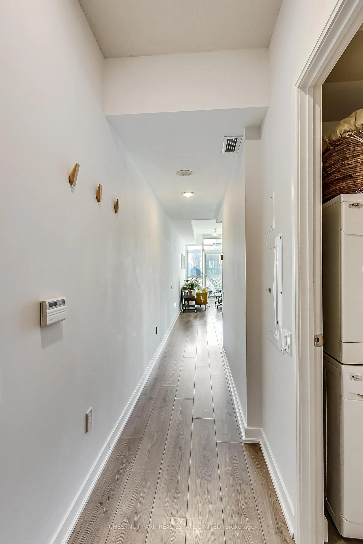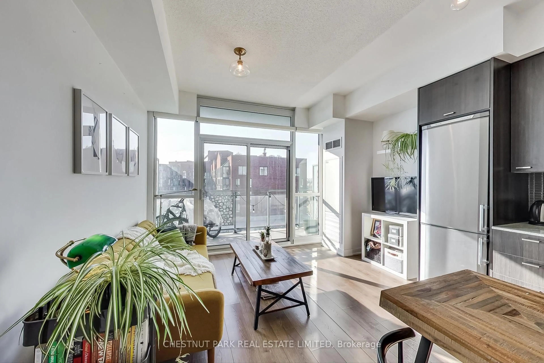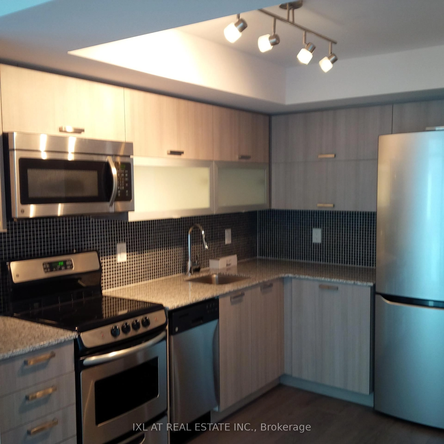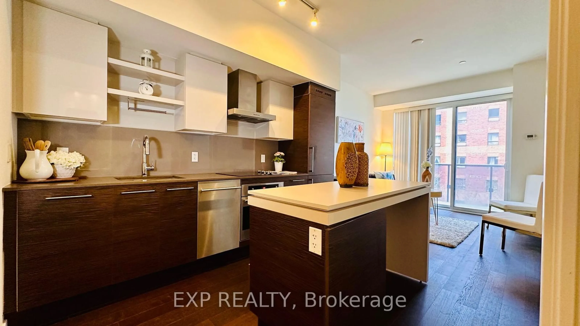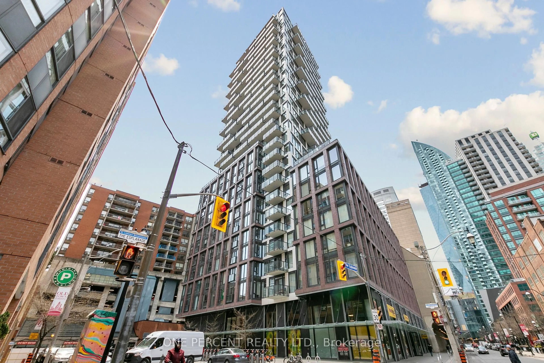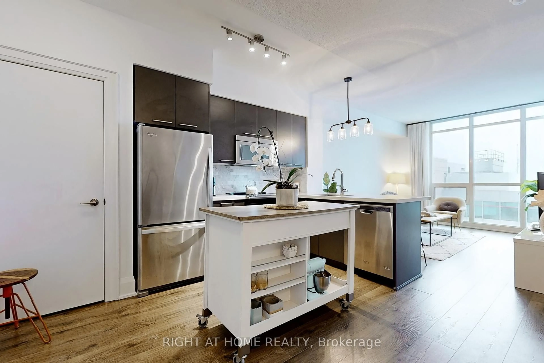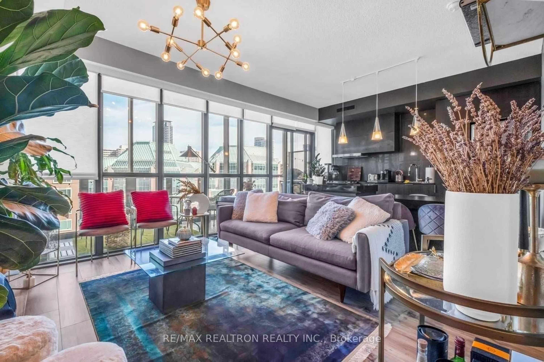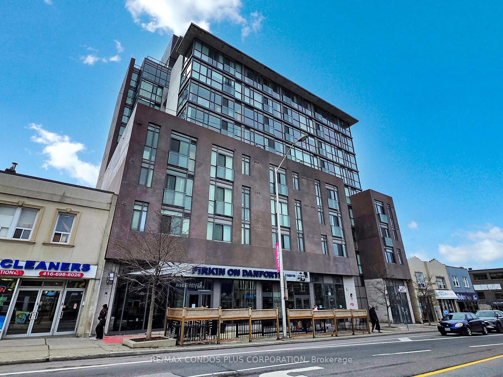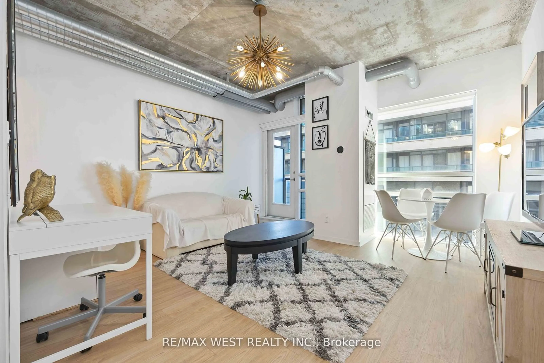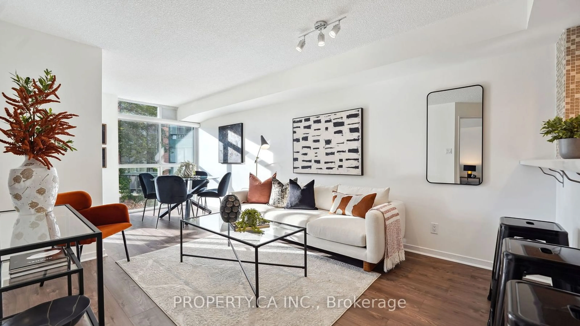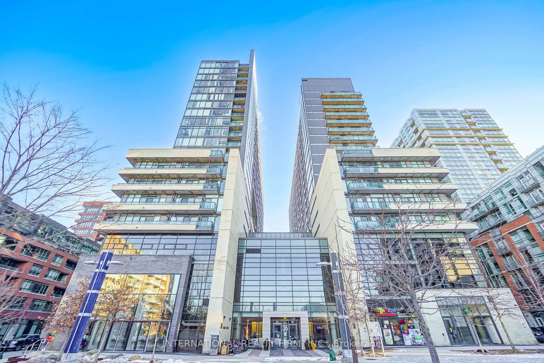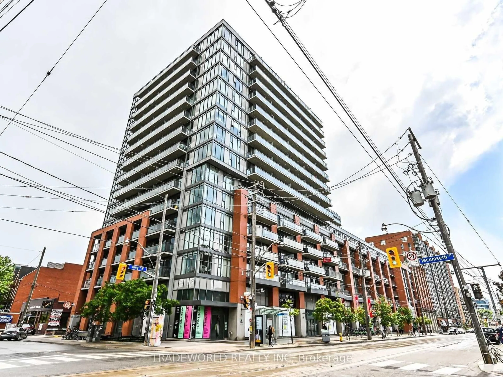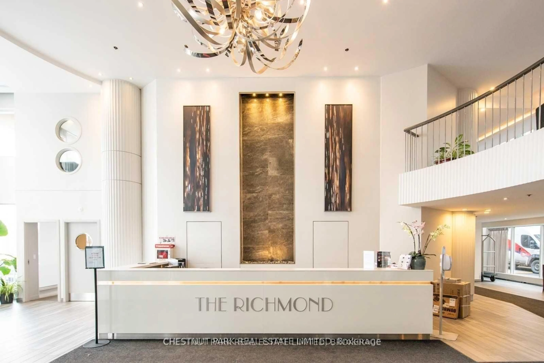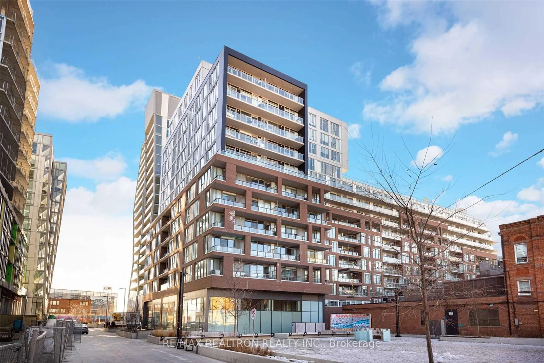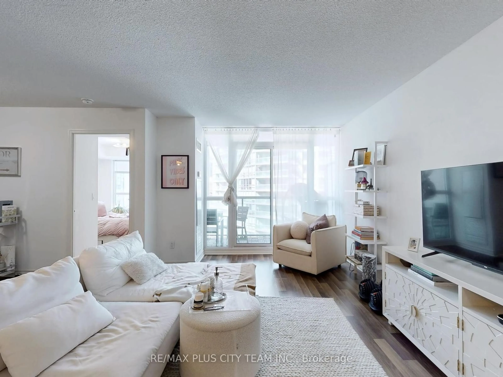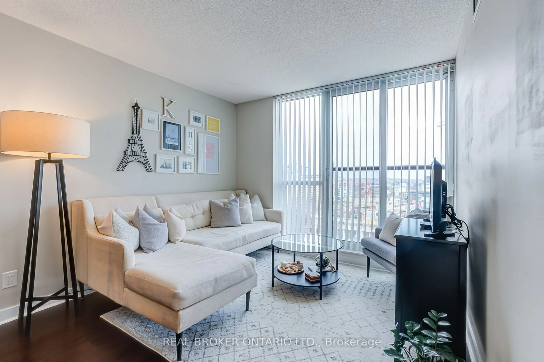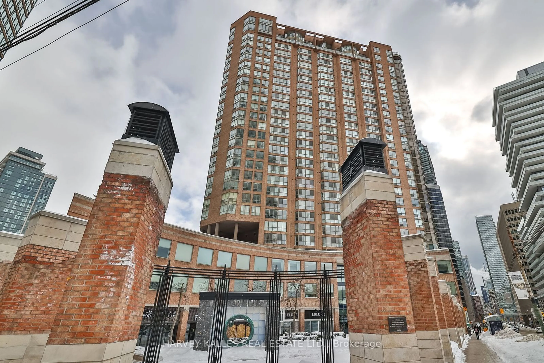775 King St #1007, Toronto, Ontario M5V 1N4
Contact us about this property
Highlights
Estimated ValueThis is the price Wahi expects this property to sell for.
The calculation is powered by our Instant Home Value Estimate, which uses current market and property price trends to estimate your home’s value with a 90% accuracy rate.Not available
Price/Sqft$934/sqft
Est. Mortgage$2,186/mo
Maintenance fees$283/mo
Tax Amount (2025)$2,372/yr
Days On Market6 hours
Description
Welcome to 775 King Street West Suite 1007 - a bright and thoughtfully designed one-bedroom residence set in the vibrant Niagara neighbourhood offering both comfort and convenience. Perfectly proportioned, this open concept suite features wall-to-wall west facing windows and a walk-out to a private balcony which fills the space with natural light. The balcony overlooks a quiet courtyard below, and has wonderful sunsets and views of Lake Ontario. The modern kitchen features stainless steel appliances and is integrated into the versatile living space providing ample space for a spacious living room, dining area (or large kitchen island), and a dedicated work-from-home setup or television niche. The light fixtures have been upgraded throughout including a dimmer in the dining area which elevates the space. The primary bedroom is set behind sleek sliding glass doors and features an oversized closet with built-ins. The four piece bath features a pop of colour with a bright wallpaper feature and houses the laundry for this suite. This quiet and professional Minto-built building is well managed with low maintenance fees and plenty of amenities, including a common area patio with barbeques, a fully equipped gym and a dedicated concierge who will know you by name. Steps from the lively shops and restaurants of King West and Queen West, the waterfront, and with TTC transit at your doorstep, this suite offers an exceptional lifestyle in one of the city's most sought-after communities.
Property Details
Interior
Features
Main Floor
Living
3.8 x 5.4Open Concept / W/O To Balcony / Window Flr to Ceil
Dining
3.8 x 5.4Open Concept / West View / Closet
Kitchen
3.8 x 5.4Open Concept / Modern Kitchen / Stainless Steel Appl
Primary
2.7 x 2.6Double Closet / 4 Pc Bath / Sliding Doors
Exterior
Features
Condo Details
Amenities
Bike Storage, Concierge, Guest Suites, Gym, Media Room, Recreation Room
Inclusions
Property History
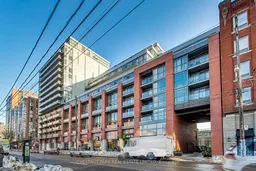 22
22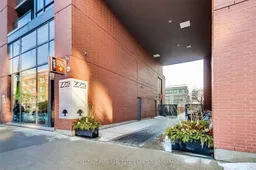
Get up to 1% cashback when you buy your dream home with Wahi Cashback

A new way to buy a home that puts cash back in your pocket.
- Our in-house Realtors do more deals and bring that negotiating power into your corner
- We leverage technology to get you more insights, move faster and simplify the process
- Our digital business model means we pass the savings onto you, with up to 1% cashback on the purchase of your home
