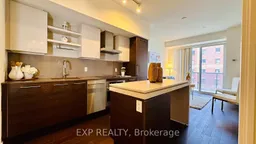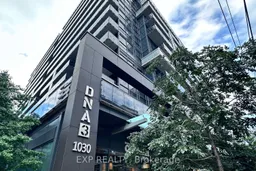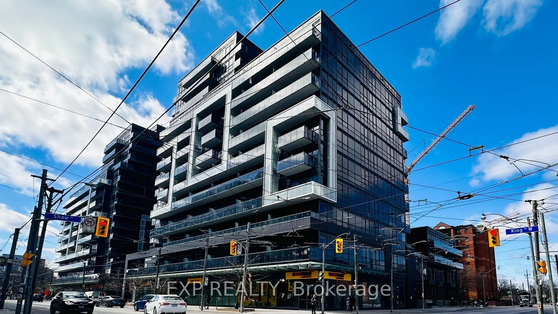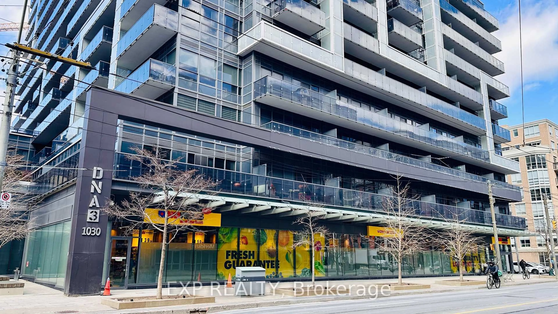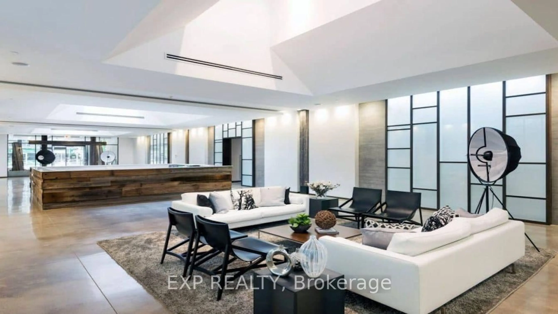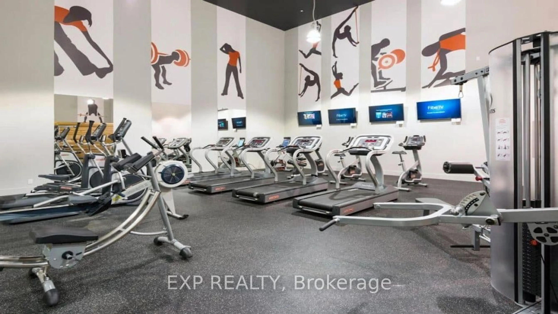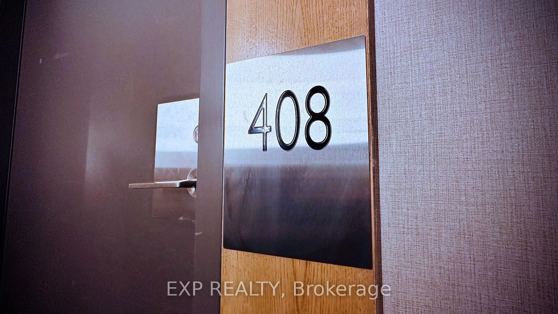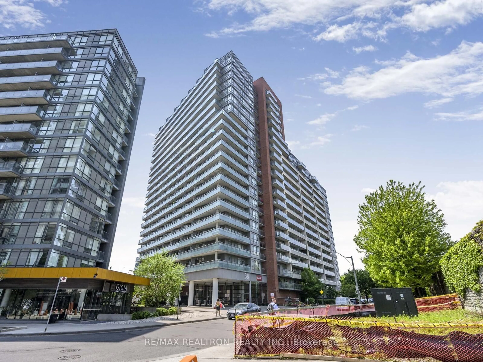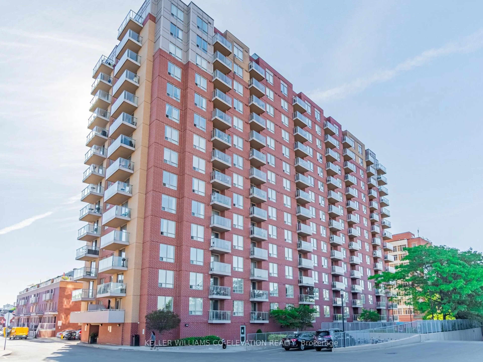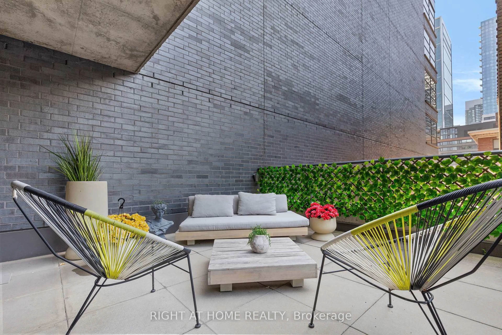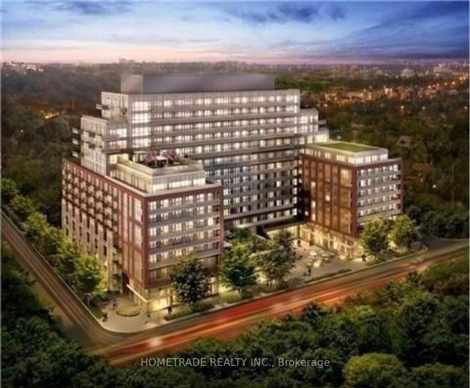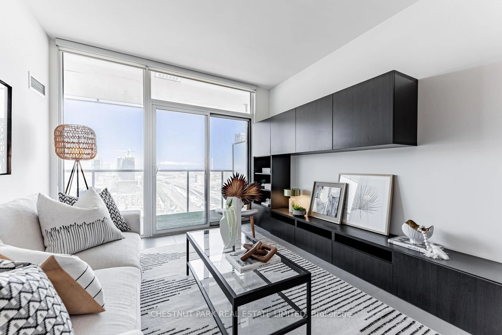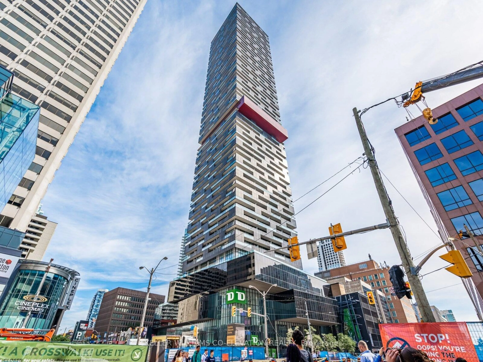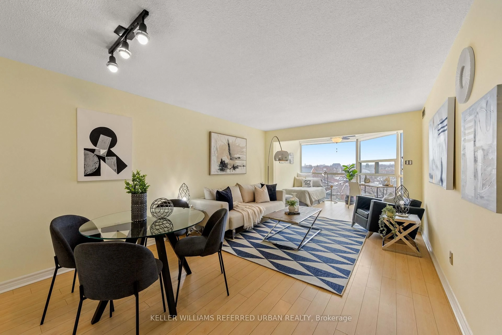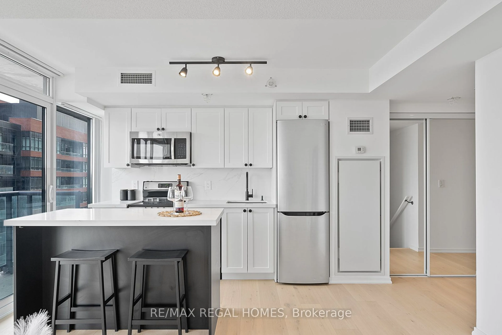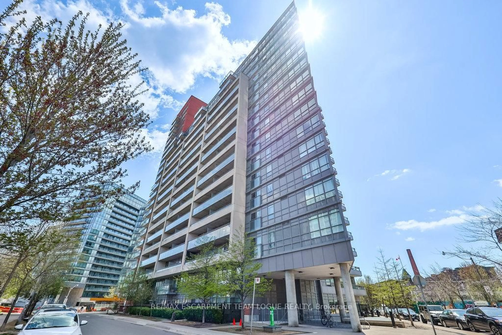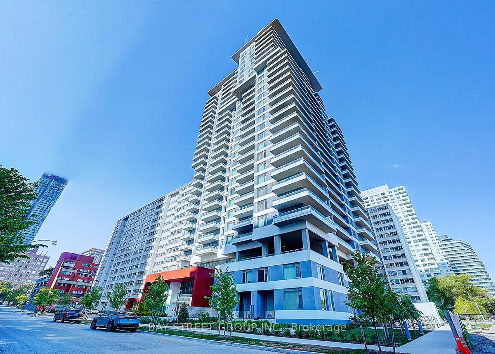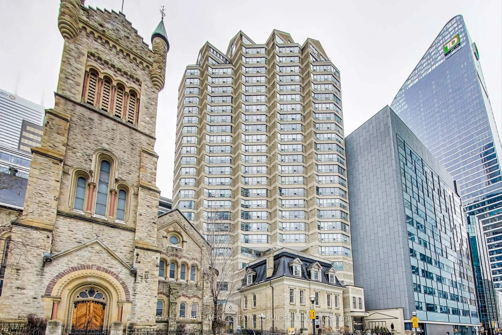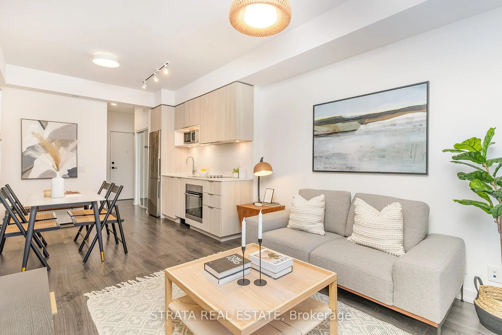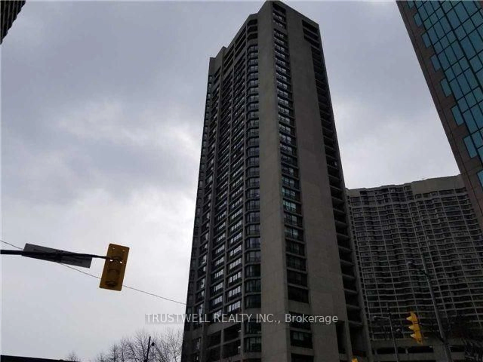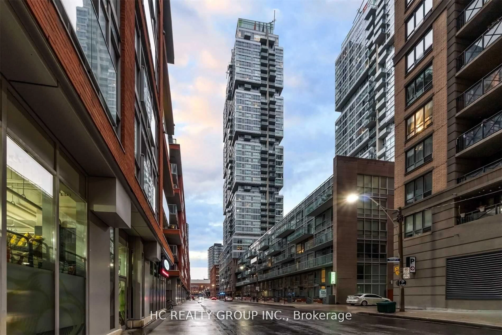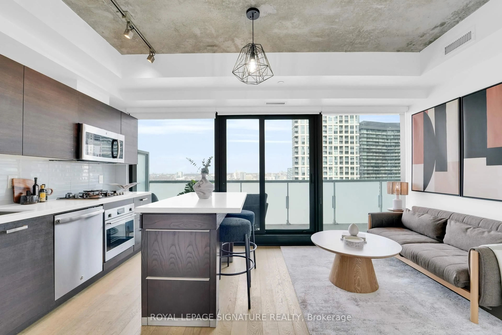1030 King St #408, Toronto, Ontario M6K 0B4
Contact us about this property
Highlights
Estimated valueThis is the price Wahi expects this property to sell for.
The calculation is powered by our Instant Home Value Estimate, which uses current market and property price trends to estimate your home’s value with a 90% accuracy rate.Not available
Price/Sqft$501/sqft
Monthly cost
Open Calculator

Curious about what homes are selling for in this area?
Get a report on comparable homes with helpful insights and trends.
+33
Properties sold*
$633K
Median sold price*
*Based on last 30 days
Description
Welcome to urban living at its best with this modern 1-bed condo in the sought-after DNA3 building, located in Torontos vibrant King West Village. This bright and stylish unit features an open-concept layout with 9-foot ceilings, large windows that fills the space with natural light, and a private balcony offering impressive city views. The sleek kitchen is outfitted with stainless steel appliances, stone countertops, and modern cabinetry, blending function and design. DNA3 offers a range of premium amenities, a fitness centre, yoga studio, Rain Room, rooftop terrace with BBQs, party rooms, theatre, and 24-hour concierge. A No Frills grocery store is conveniently located on the ground floor. Situated in one of Torontos trendiest neighbourhoods, you're steps from top restaurants, bars, shops, green spaces like Massey Harris Park, and streetcar access. Minutes to Liberty Village, the Financial District, and downtown. Perfect for first-time buyer or investors. Must See!!
Property Details
Interior
Features
Main Floor
Living
6.1 x 3.05Combined W/Dining / Laminate / W/O To Balcony
Br
3.0 x 2.74W/I Closet / Window / Laminate
Dining
6.1 x 3.05Combined W/Living / Laminate / Open Concept
Kitchen
6.1 x 3.05Backsplash / Centre Island / Laminate
Exterior
Features
Condo Details
Amenities
Concierge, Exercise Room, Gym, Media Room, Party/Meeting Room, Rooftop Deck/Garden
Inclusions
Property History
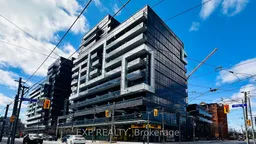 27
27