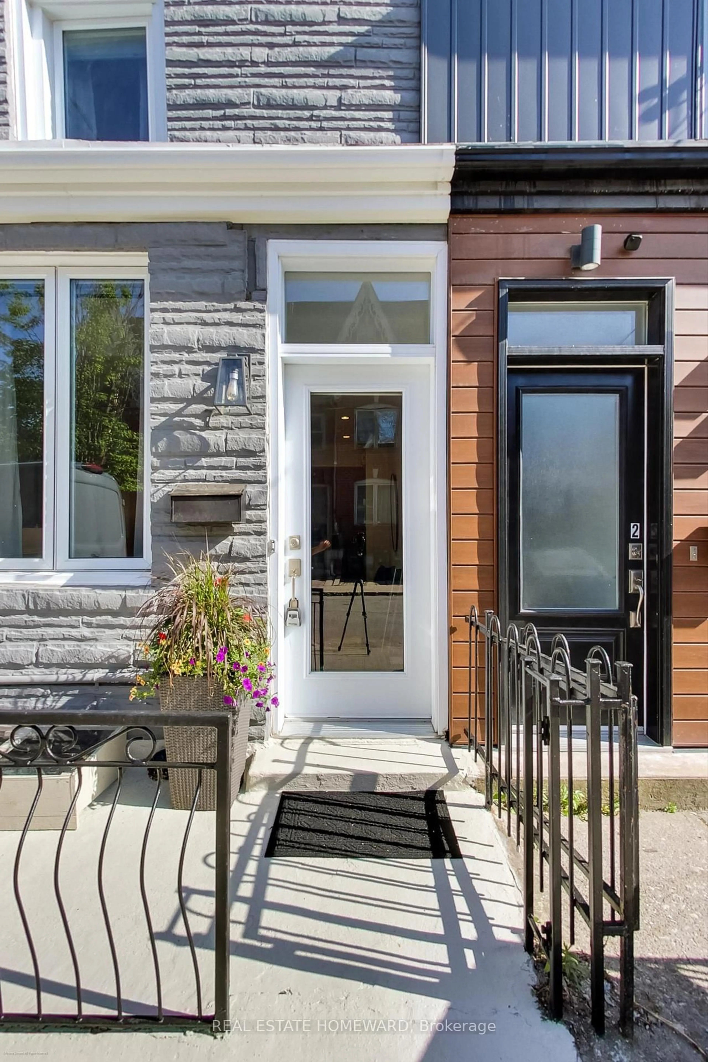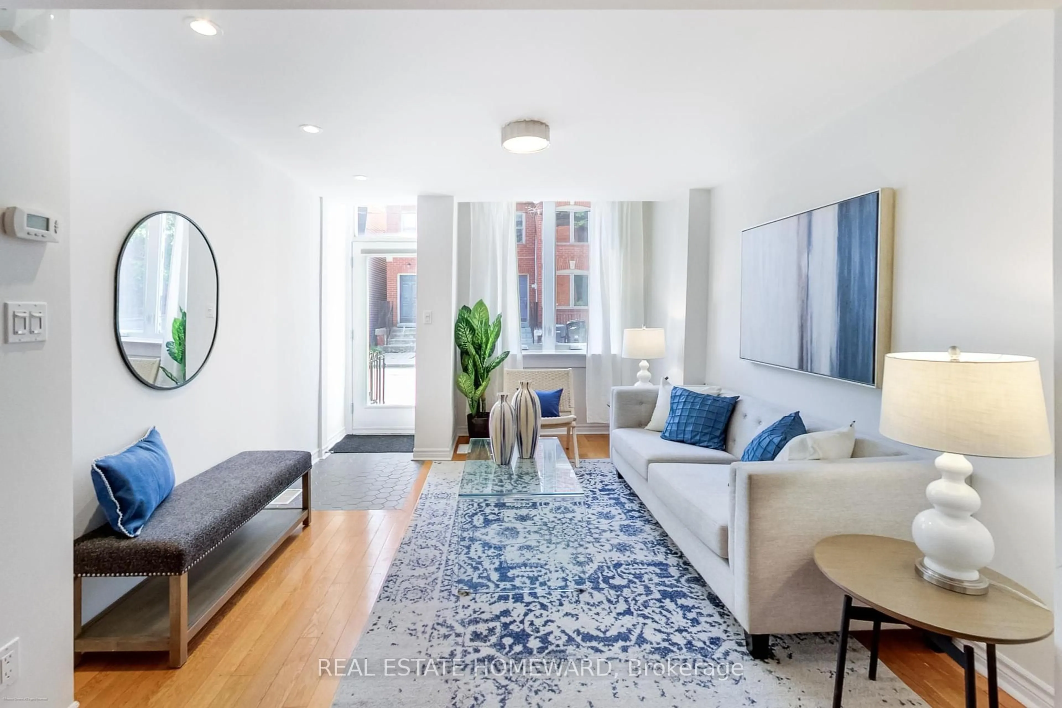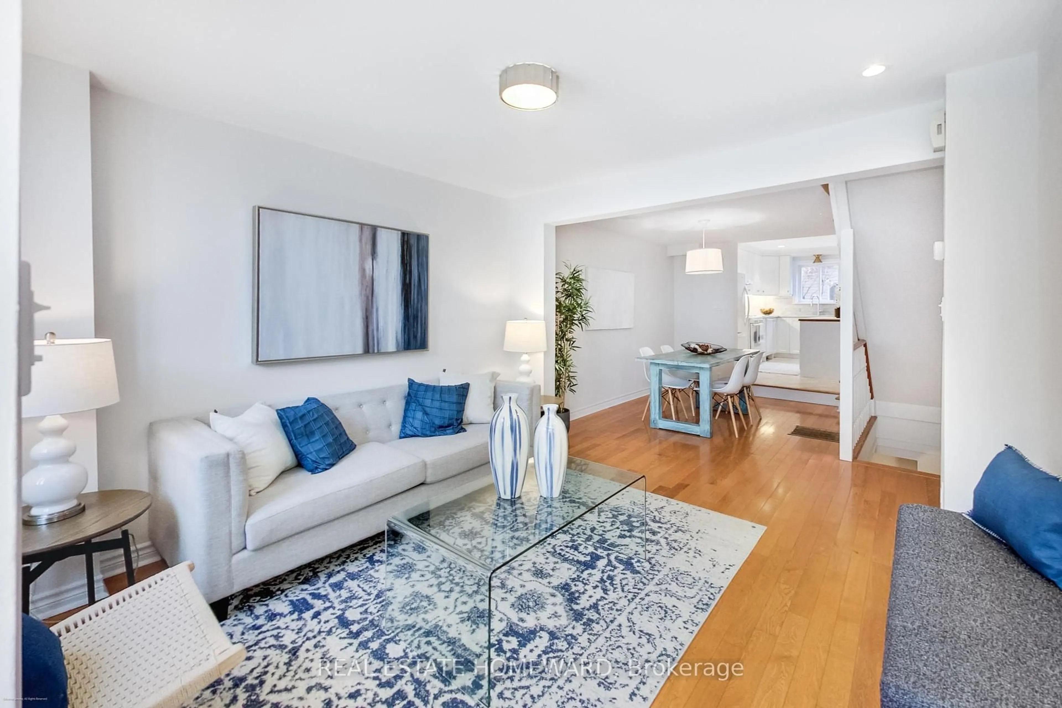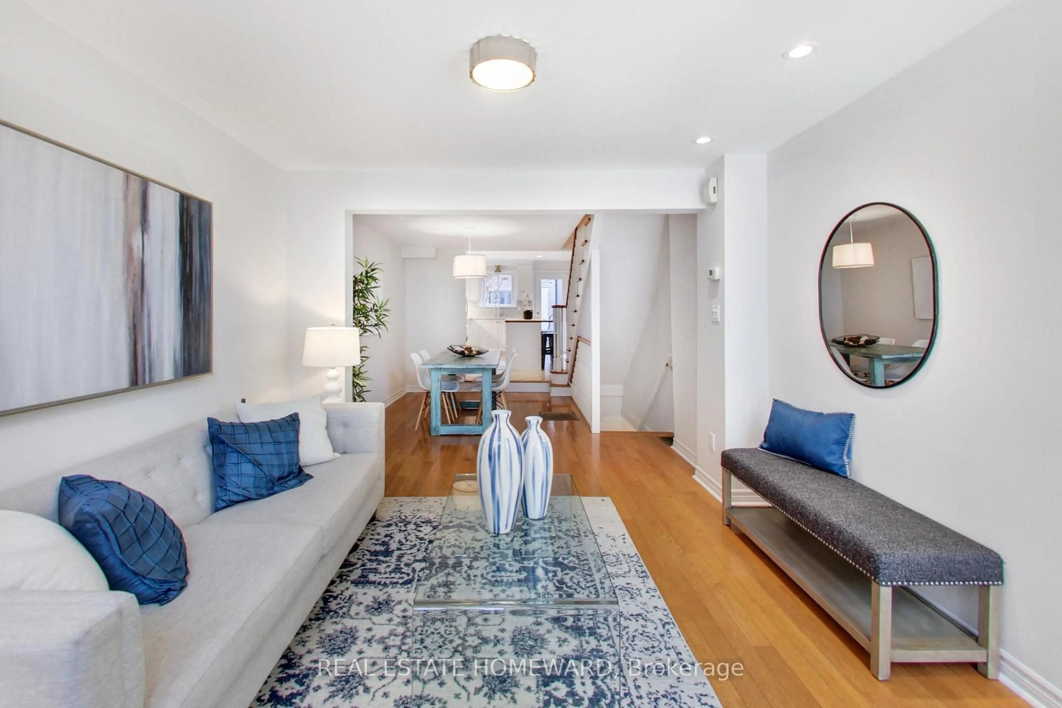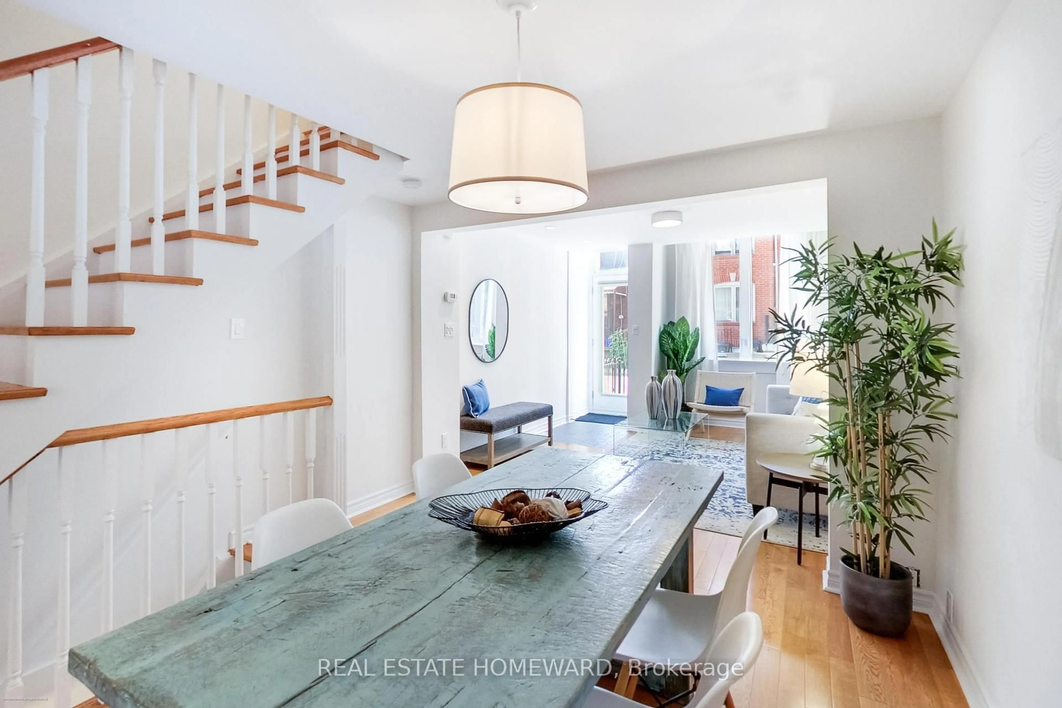7 Whitaker Ave, Toronto, Ontario M6J 1A2
Contact us about this property
Highlights
Estimated valueThis is the price Wahi expects this property to sell for.
The calculation is powered by our Instant Home Value Estimate, which uses current market and property price trends to estimate your home’s value with a 90% accuracy rate.Not available
Price/Sqft$1,196/sqft
Monthly cost
Open Calculator

Curious about what homes are selling for in this area?
Get a report on comparable homes with helpful insights and trends.
+2
Properties sold*
$1.8M
Median sold price*
*Based on last 30 days
Description
Experience the perfect blend of King/Queen West vibrancy with serene, dead end street living at 7 Whitaker Avenue. This beautifully renovated 2.5 storey home features hardwood floors, spacious open-concept living/dining, a sleek kitchen with island (eat-in option) and pot lights, and a walk out to a private, fenced patio/garden oasis. Upstairs, the primary suite and second bedroom offer generous proportions, while a loft-style third floor bathed in skylight makes a superb home office/3rd bedroom/family or bonus room. The lower level includes a renovated laundry 3-piece bathroom. Complete with detached garage parking/access off the Lane. Steps from transit, parks, cafes, and top schools in the Niagara/KW district welcome to elevated, convenient city living. Highlights: Fabulous Location: Quiet, dead-end street, steps from King West & Queen West. Excellent transit options: streetcars/buses nearby. Walkable to parks, trendy cafés, restaurants, boutique shopping. Top-rated local schools, including Niagara Street Jr. PS and St. Mary Catholic School within a few blocks. Beautifully Renovated. A backyard patio style garden Oasis. Perfect for entertaining.
Property Details
Interior
Features
Bsmt Floor
Rec
3.08 x 2.77Play
3.26 x 2.77Laundry
2.87 x 2.71Tile Floor
Exterior
Features
Parking
Garage spaces 1
Garage type Detached
Other parking spaces 0
Total parking spaces 1
Property History
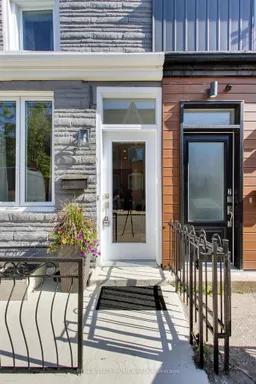 32
32