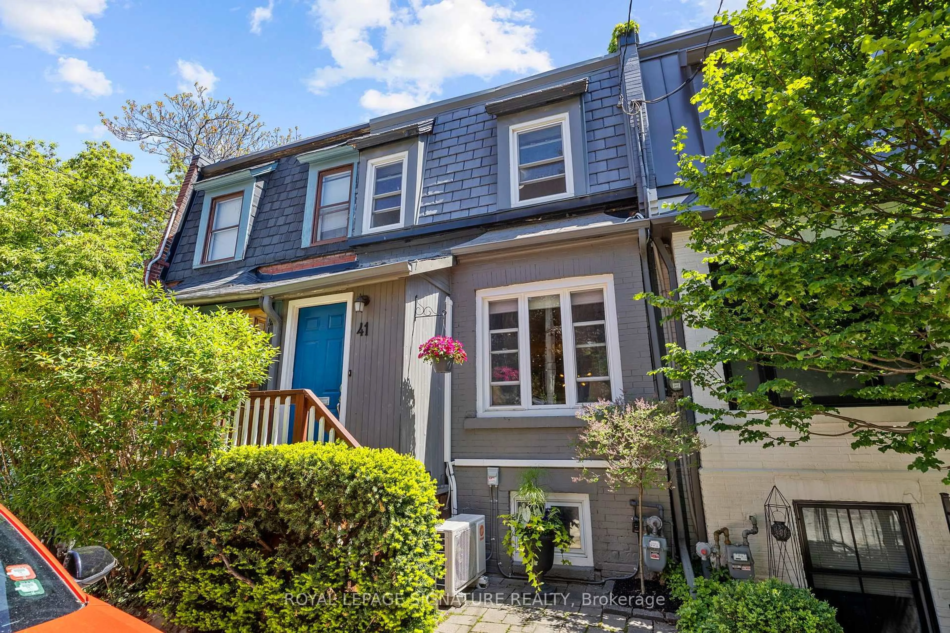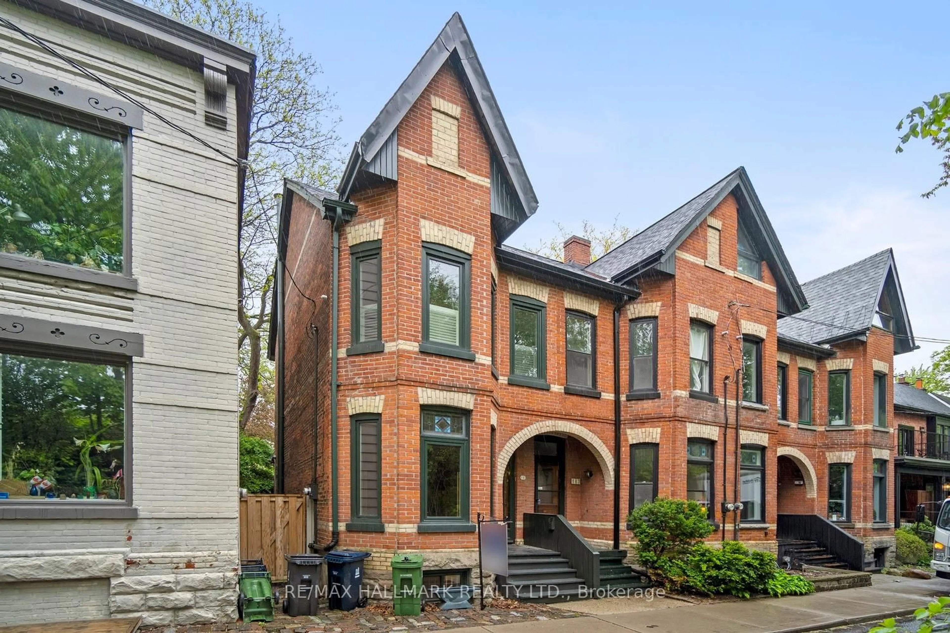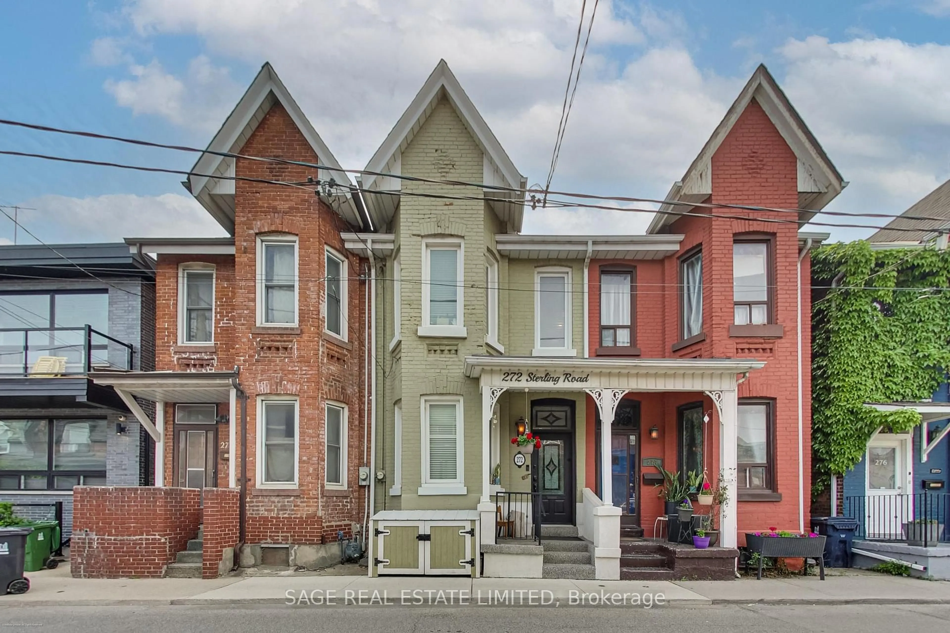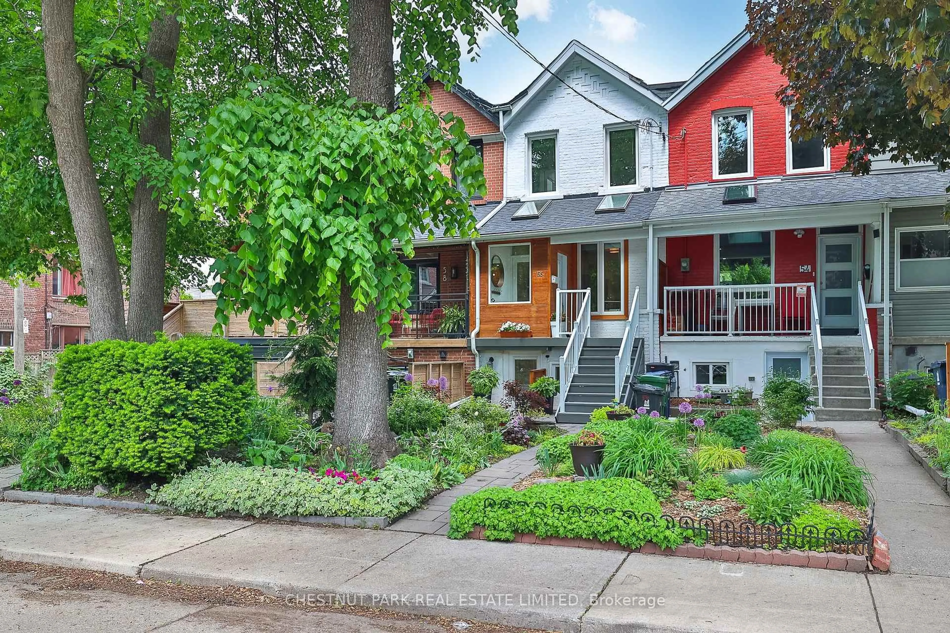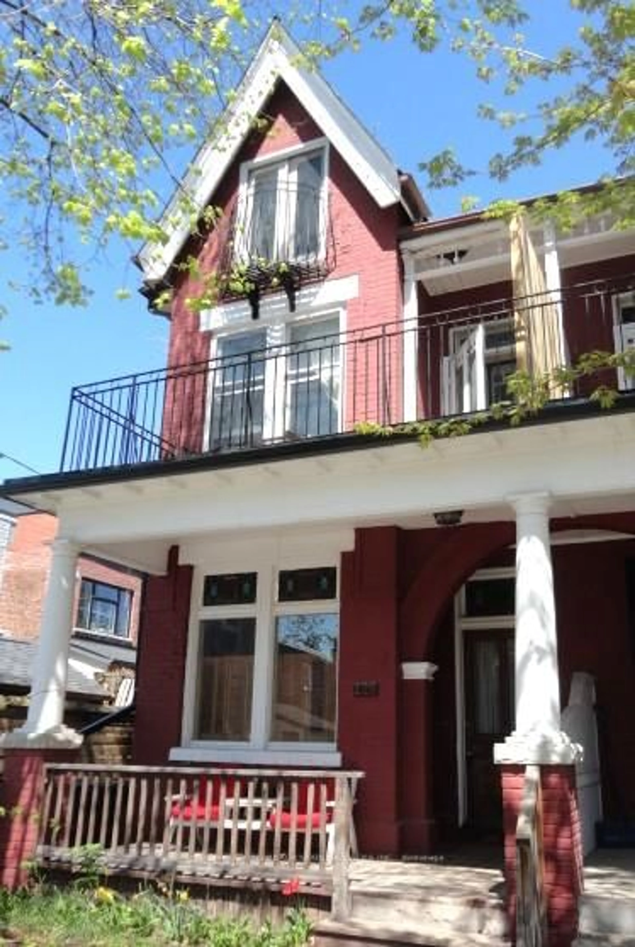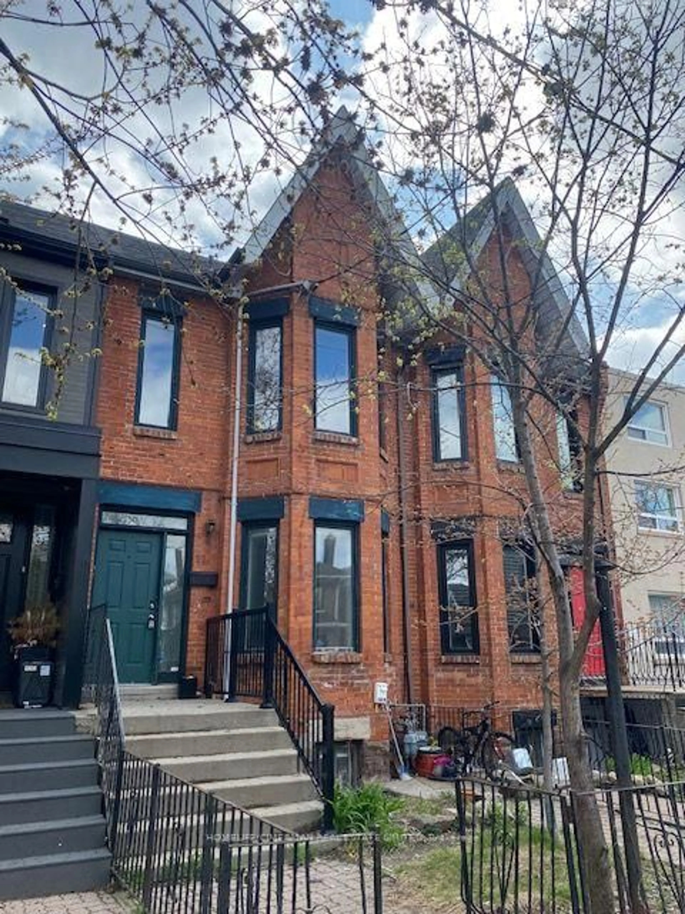Beloved on Bartlett - Nestled at the quiet edge of a tree-lined street in Dovercourt Village, this charming end-of-row home feels more like a semi, offering the perfect blend of privacy, natural light, and livable space in one of Toronto's most vibrant, connected neighbourhoods. The open-concept main floor is thoughtfully designed for modern living ideal for entertaining or enjoying cozy weekends. A full living and dining area flows into a well-appointed kitchen featuring a gas stove, ample counter space, and a versatile back pantry. Walk out to a lush, landscaped backyard with a blooming pear tree, perfect for al fresco dinners or relaxed morning coffee. Enjoy a private front porch overlooking Dovercourt Park - this is a home that invites connection and comfort. Upstairs, you'll find three bedrooms, with sunrise views from the principal bedroom and sunset light warming the third. On the lower level, a self-contained studio basement apartment with a separate entrance offers flexibility for guests, extended family, or rental income potential. A detached garage with laneway access provides the option for parking and is currently upgraded as a sound studio (complete with heat and A/C), perfect for creatives or remote work. The garage can easily be converted back for vehicle use, and Bartlett Street offers plenty of parking. Dovercourt Park just across the street is a true community hub, featuring tennis courts, a playground, fire pit, and a full calendar of concerts and local events. The Wallace Emerson area surrounds you with lifestyle amenities: from Geary Streets food and music scene to Bloor Streets vibrant mix of restaurants and shopping. You're just minutes from Ossington and Dufferin subway stations, with easy access to the Stockyards. Excellent grocery options are right around the corner, including Fiesta Farms, Farm Boy, and Loblaws. This is more than a home, it's a space to grow, host, create, and thrive in the heart of a dynamic community.
Inclusions: Fridge, stove, hood vent, dishwasher, washer, dryer, Propur water filtration system, electrical light fixtures. Additional highlights include a whole-home Propur water filtration system and a new roof with a 35-year warranty.
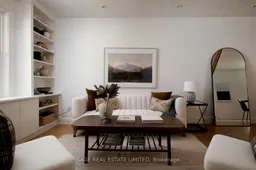 41
41

