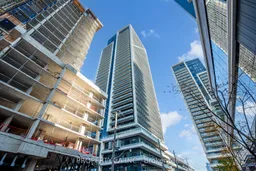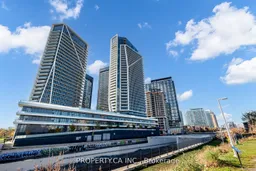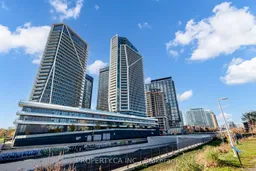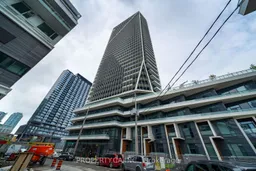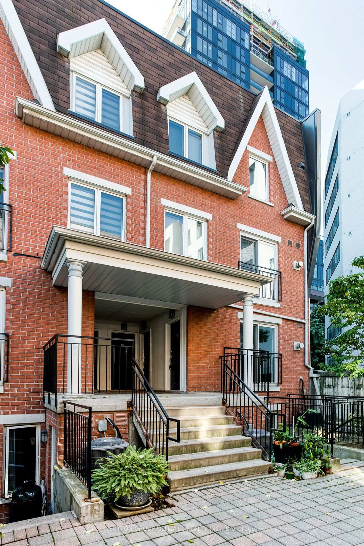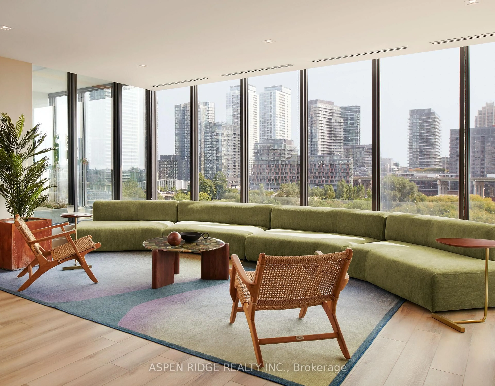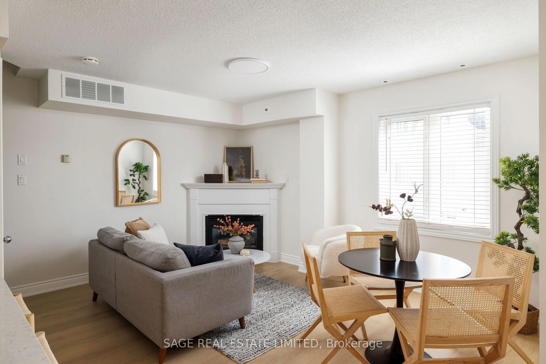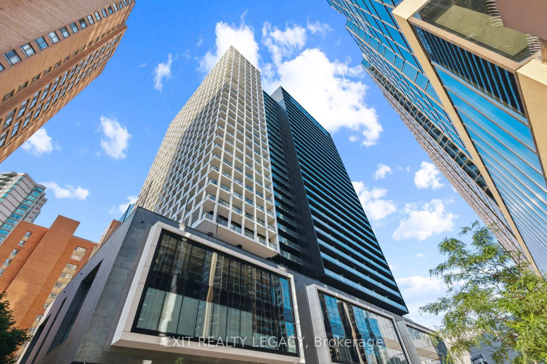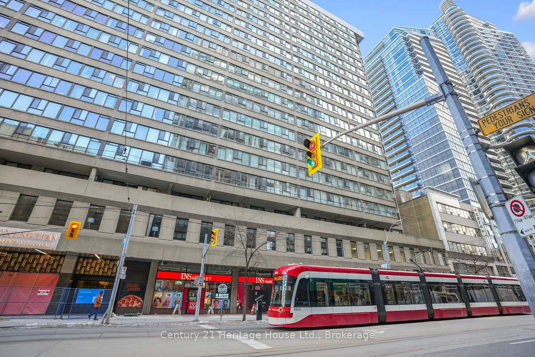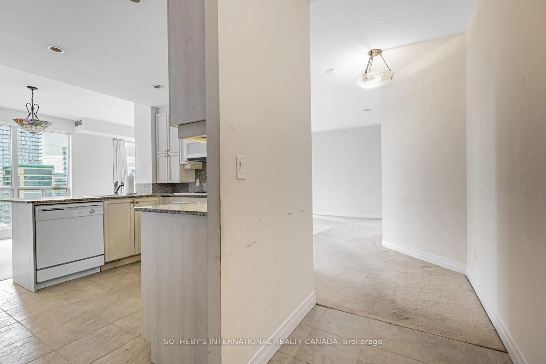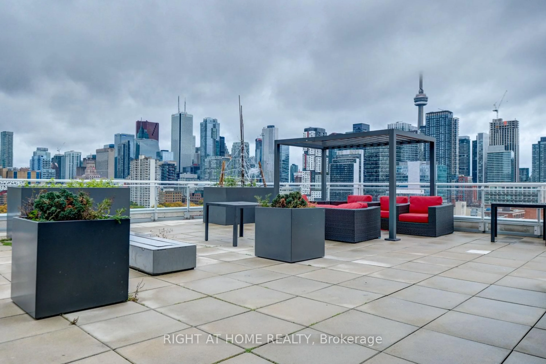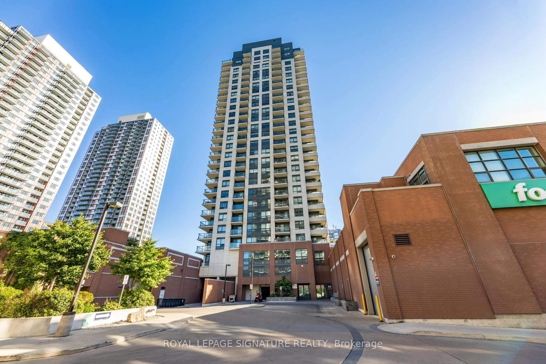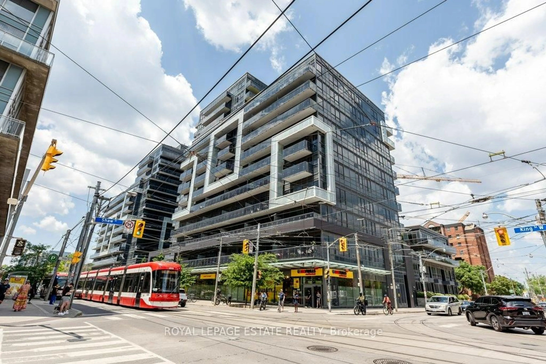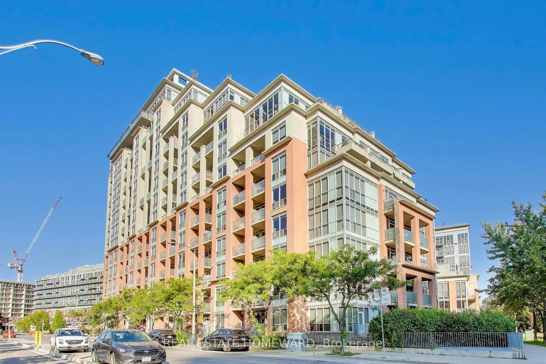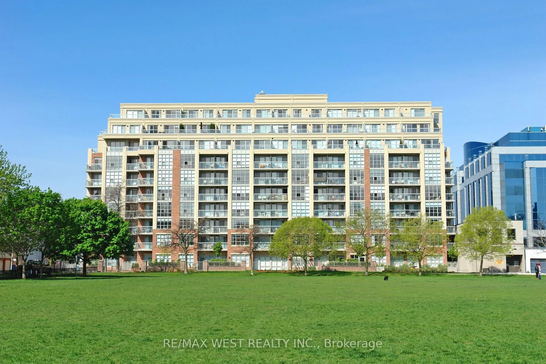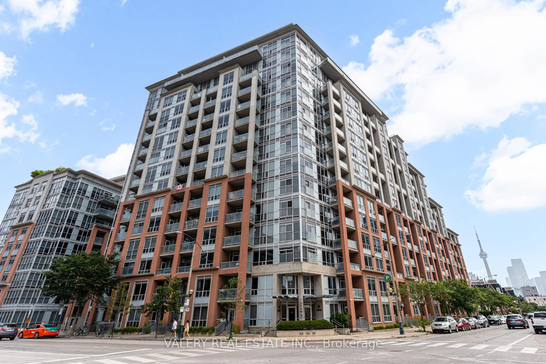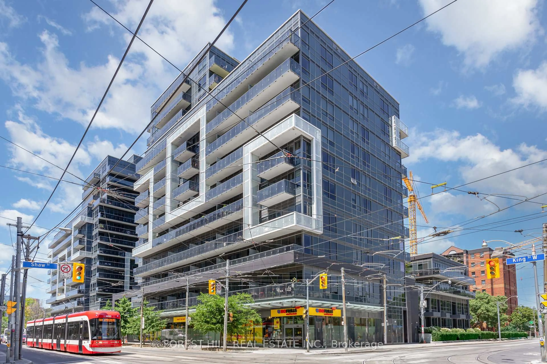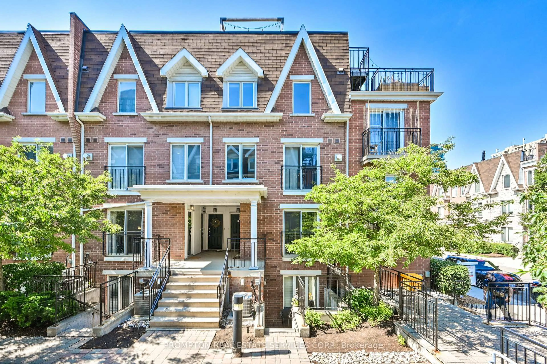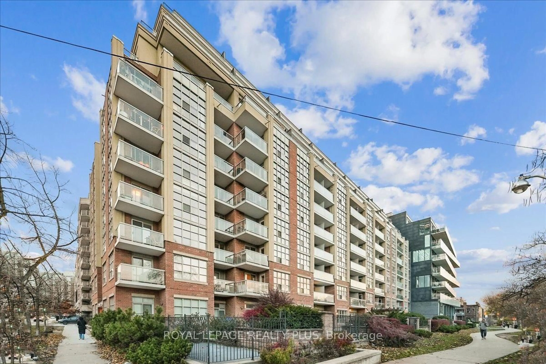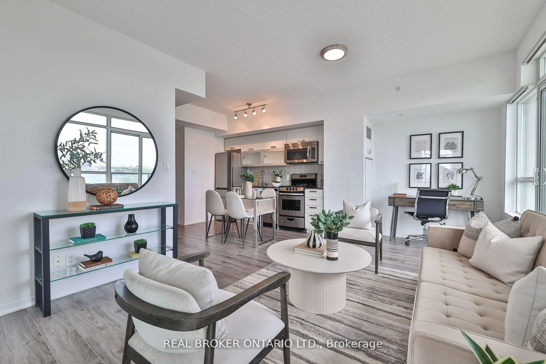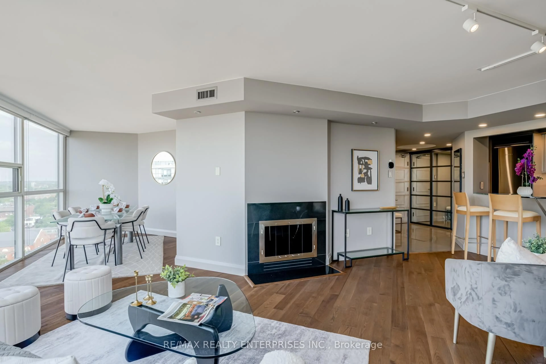Live Where Style Meets Energy Your Dream Condo Awaits! Welcome to the ultimate city pad where style, energy, and luxury collide. This sleek South-facing unit isn't just a place to live; it's a lifestyle. Nestled between Liberty Village and King West, you're steps from the city's hottest restaurants, bars, and boutiques, plus a stunning 4-acre park that brings a rare dose of green space to your urban playground. Step inside and feel the difference: soaring 9-ft ceilings, sleek open-concept living, and floor-to-ceiling windows that flood the space with natural light. High-end builder upgrades? Of course. Space to entertain or unwind? Absolutely. And when its time to elevate your lifestyle, the buildings outdoor pool, cutting-edge fitness center, and stylish lounge are all at your fingertips. Need a break from the buzz? Take a 5-minute stroll to the lakefront and let the water recharge you. Coffee shops, nightlife, boutique fitness studios, and top-rated restaurants? Just outside your door. This isn't just a condo it's the perfect backdrop for your best life. Don't miss out. Book your private viewing now.
Inclusions: Parking Included. Blomberg Appliances, Engineered Hardwood Flooring, Including: FullyIntegrated Paneled Frost-Free Refrigerator, Electric Wall Oven, Glass Ceramic Cooktop, Fully Integrated Paneled Dishwasher, *Chic Custom Blinds.
