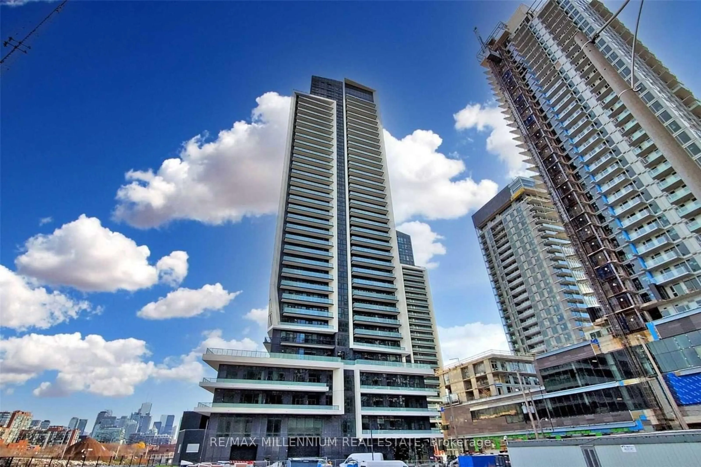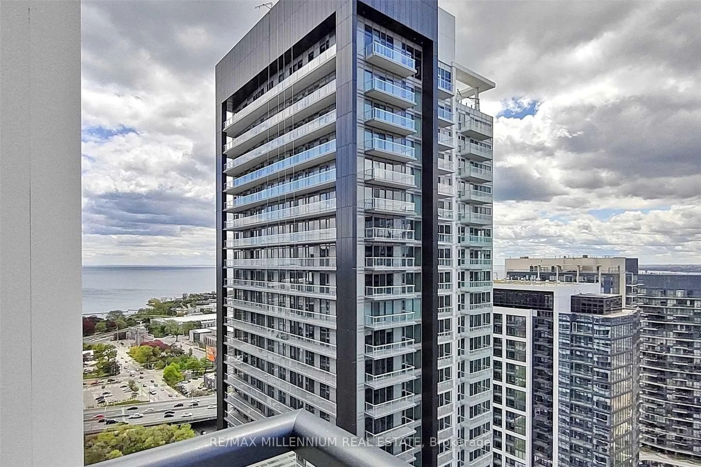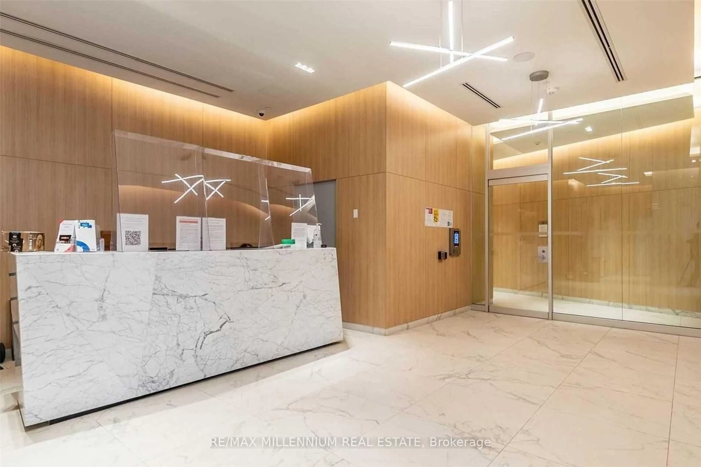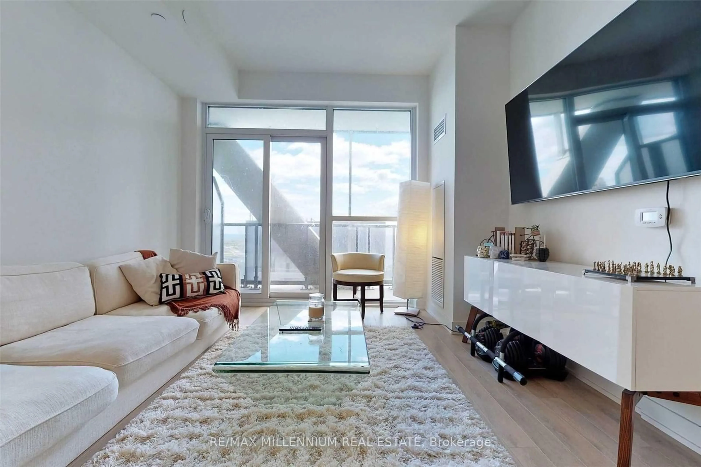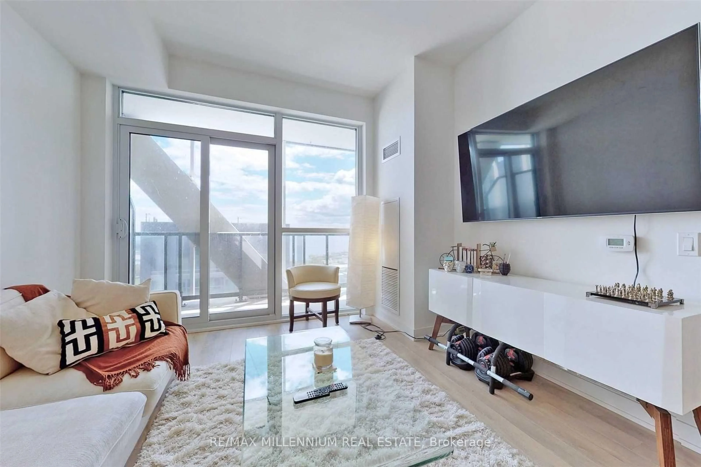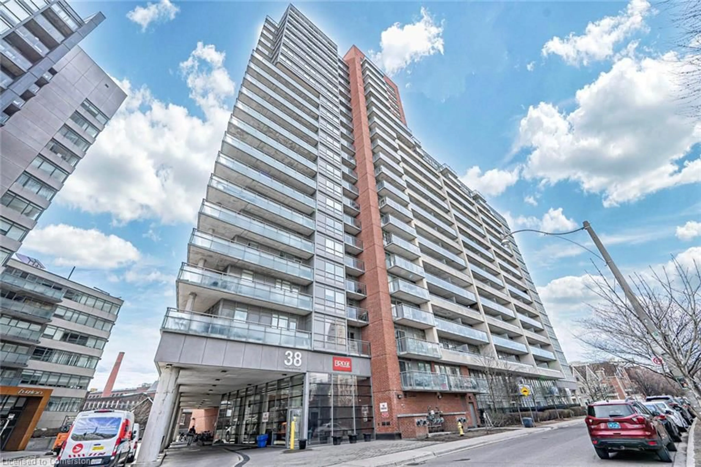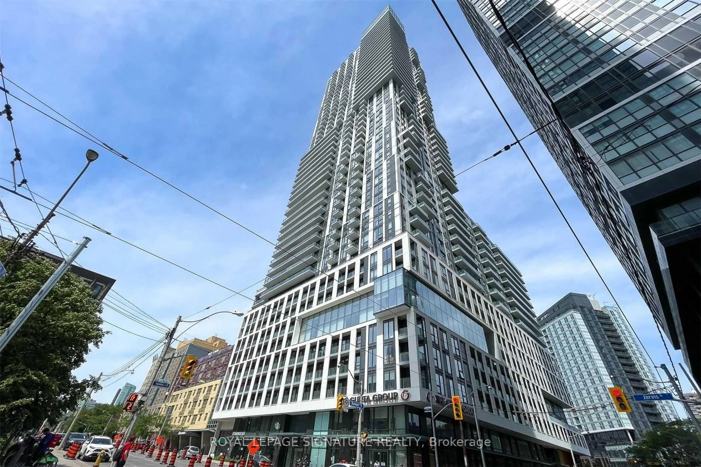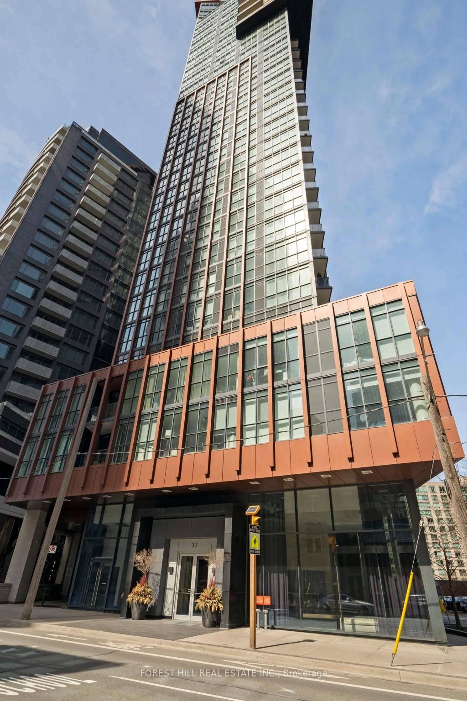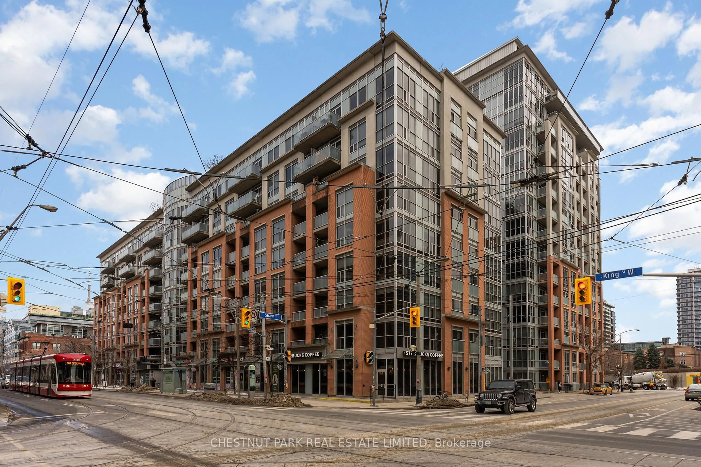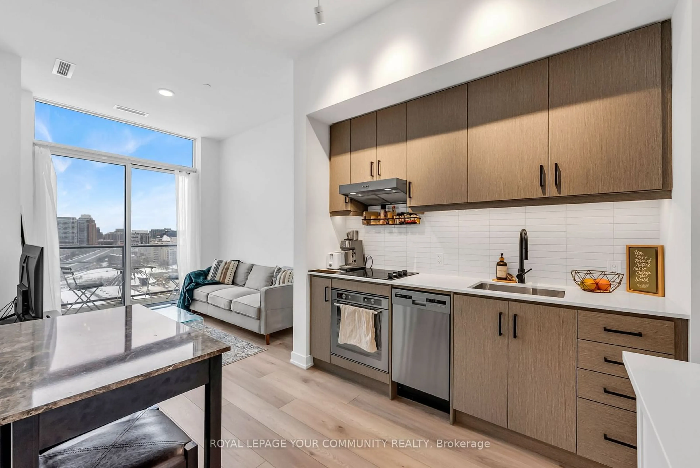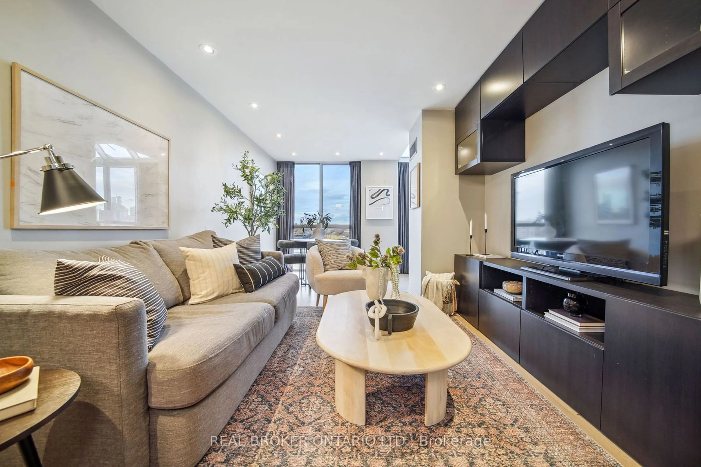50 Ordnance St #2802, Toronto, Ontario M6K 0C8
Contact us about this property
Highlights
Estimated ValueThis is the price Wahi expects this property to sell for.
The calculation is powered by our Instant Home Value Estimate, which uses current market and property price trends to estimate your home’s value with a 90% accuracy rate.Not available
Price/Sqft$1,030/sqft
Est. Mortgage$2,856/mo
Maintenance fees$564/mo
Tax Amount (2024)$3,276/yr
Days On Market4 days
Description
Discover refined city living in this bright and spacious 1-bedroom + den corner suite atPlayground Condos. Thoughtfully designed and extensively upgraded, this stunning unit featuressleek, modern finishes, high-end fixtures, and custom roller shades throughout. Expansivefloor-to-ceiling windows bathe the interior in natural light, while the private wraparoundbalcony offers panoramic city viewsperfect for relaxing or entertaining. This open-conceptlayout provides the ideal balance of style and functionality, with a versatile den thatsperfect for a home office, guest room, or creative space. Nestled in the heart of LibertyVillage, youll enjoy the best of Toronto right at your doorstep. From brunch at MildredsTemple Kitchen to boutique shopping and artisan coffee shops, everything you need is just stepsaway. Outdoor lovers will appreciate being close to Trinity Bellwoods Park, Garrison Common,and scenic lakefront trails. Commuters and city dwellers alike will love the easy access topublic transit, major roadways, and top destinations like Union Station, BMO Field, RogersCentre, and Scotiabank Arena. Playground Condos offers luxury amenities, including a rooftopinfinity pool with cabanas, a state-of-the-art gym, and an elegant party room.Whether you're a young professional, first-time buyer, or investor, this upgraded corner suiteis a rare opportunity in one of Torontos most vibrant and connected communities.
Property Details
Interior
Features
Flat Floor
Living
3.41 x 6.22Large Window / W/O To Balcony / Sw View
Dining
3.41 x 6.22Combined W/Kitchen
Kitchen
3.41 x 6.22B/I Appliances / Stone Counter / Backsplash
Primary
2.47 x 3.66Large Closet
Exterior
Features
Parking
Garage spaces 1
Garage type Underground
Other parking spaces 0
Total parking spaces 1
Condo Details
Inclusions
Property History
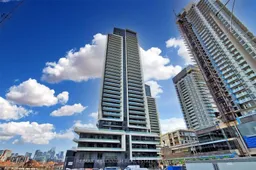 26
26Get up to 1% cashback when you buy your dream home with Wahi Cashback

A new way to buy a home that puts cash back in your pocket.
- Our in-house Realtors do more deals and bring that negotiating power into your corner
- We leverage technology to get you more insights, move faster and simplify the process
- Our digital business model means we pass the savings onto you, with up to 1% cashback on the purchase of your home
