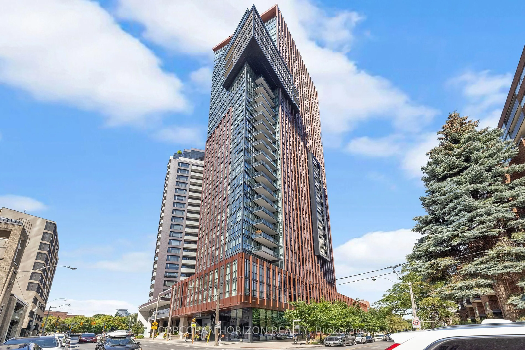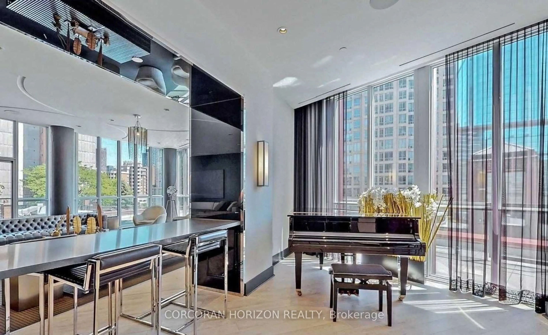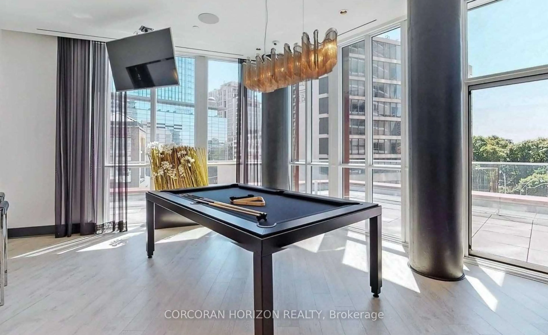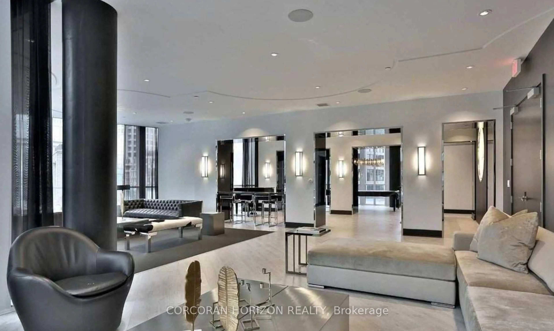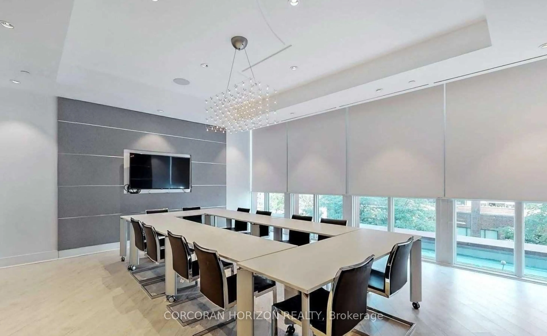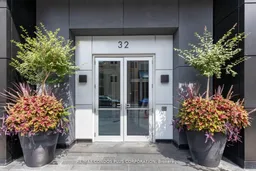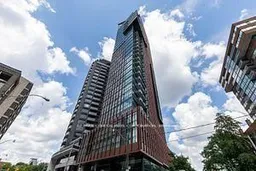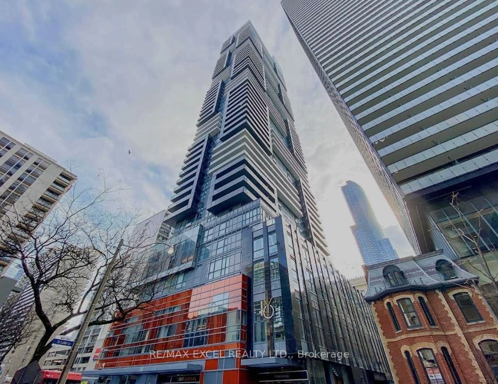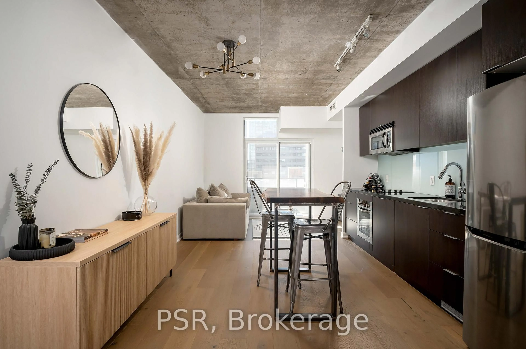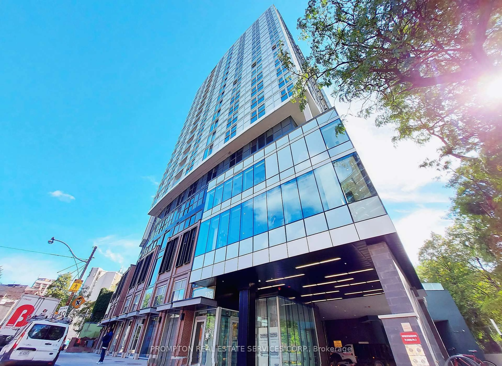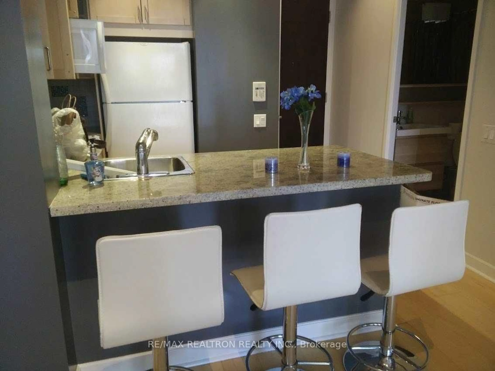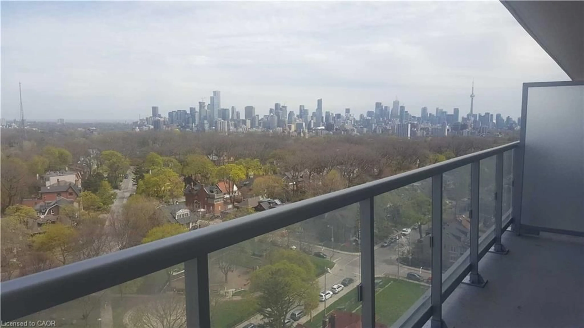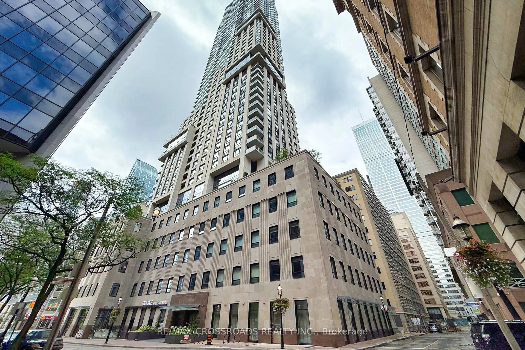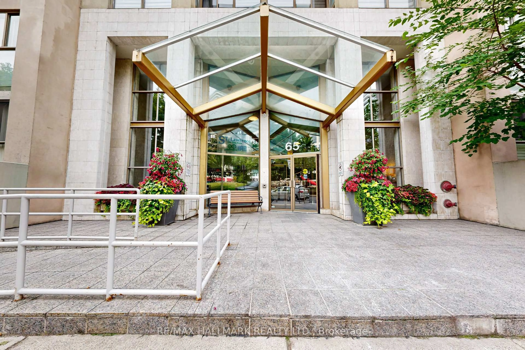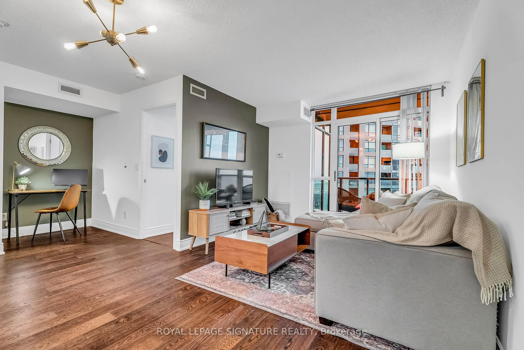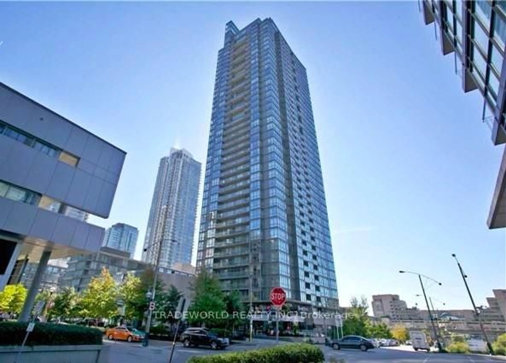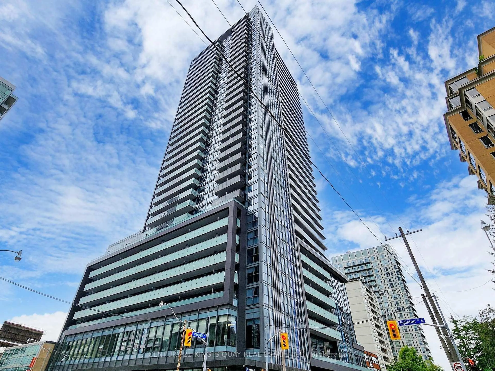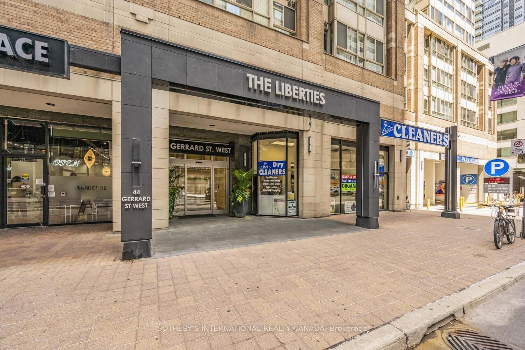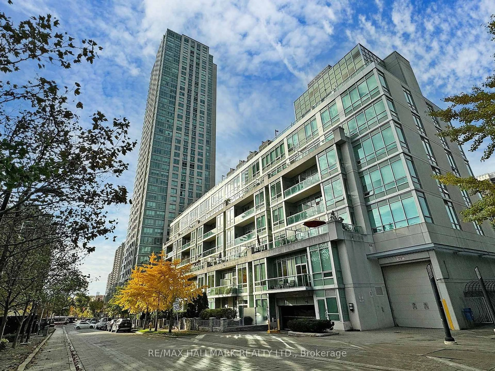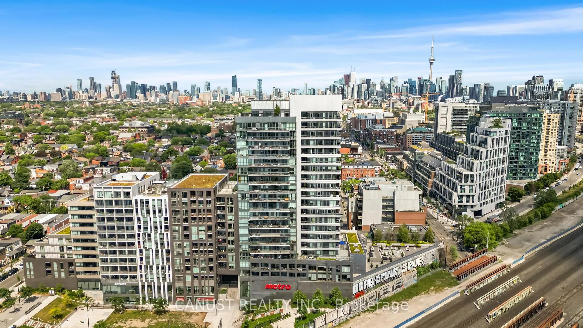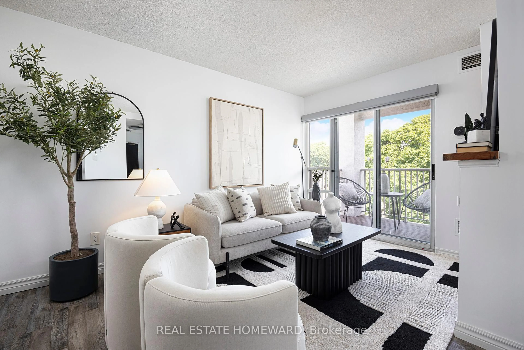32 Davenport Rd #306, Toronto, Ontario M5R 0B5
Contact us about this property
Highlights
Estimated valueThis is the price Wahi expects this property to sell for.
The calculation is powered by our Instant Home Value Estimate, which uses current market and property price trends to estimate your home’s value with a 90% accuracy rate.Not available
Price/Sqft$600/sqft
Monthly cost
Open Calculator

Curious about what homes are selling for in this area?
Get a report on comparable homes with helpful insights and trends.
+12
Properties sold*
$920K
Median sold price*
*Based on last 30 days
Description
Welcome to an exceptional Yorkville residence in a boutique building designed by the award-winning Moriyama Teshima Architects. A rare blend of world class architecture, refined finishes, and thoughtful lifestyle design, this is luxury living within attainable reach. Perched at the top of Yorkville, 32 Davenport offers unrivaled access to Toronto's finest amenities. Just steps from both Line 1 and 2 subway stations, and with seamless access in every direction by car commuting is effortless. You're just a short stroll to the city's most exclusive boutiques, gourmet restaurants, cafés, theatres, museums, galleries, and greenspaces. With everything so close, you might never need a car again. This beautifully designed suite features a smart, efficient layout that lives much larger than its footprint. A wall of floor-to-ceiling windows floods the space with natural light and offers tranquil, leafy, tree-top views. The spacious bedroom includes a large closet and built-in blackout blinds for serene evenings. Step outside to your expansive private terrace perfect for morning coffee or evening cocktails. Every detail in this unit has been carefully curated with high-end upgrades like wide-plank flooring, granite countertops, mosaic tile backsplash, custom lighting, and premium built-in Miele appliances including a wall oven, microwave, refrigerator/freezer, and dishwasher. The building is an extension of your home, offering beautifully designed indoor common areas: party room, wine tasting room, business centre, spa-inspired amenities in the sauna and plunge pool, a large terrace with multiple private lounge zones, and a welcoming, professional staff. Whether you're downsizing, seeking a chic pied-à-terre in the city, or investing in a stylish alternative to student housing, this elegant suite offers incredible value in one of Canadas most prestigious neighbourhoods.
Property Details
Interior
Features
Main Floor
Kitchen
3.71 x 2.9B/I Appliances / Custom Backsplash / Granite Counter
Living
2.87 x 3.1Window Flr to Ceil / W/O To Balcony / East View
Br
2.92 x 3.05Window Flr to Ceil / Double Closet / East View
Foyer
1.52 x 1.32Exterior
Features
Condo Details
Amenities
Bike Storage, Bus Ctr (Wifi Bldg), Community BBQ, Concierge, Elevator, Exercise Room
Inclusions
Property History
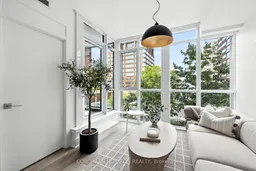
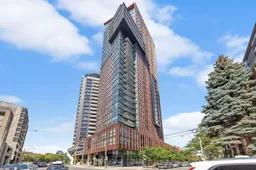 44
44