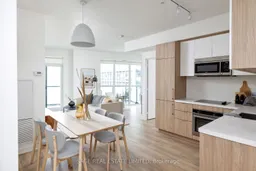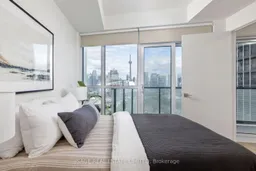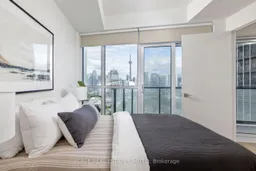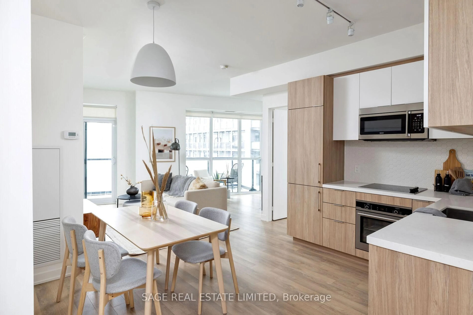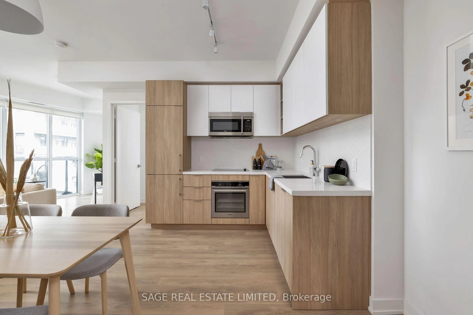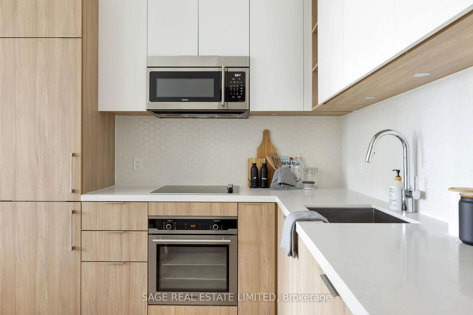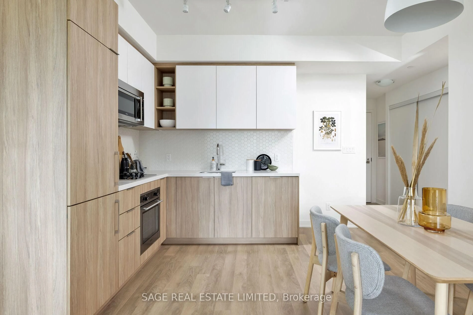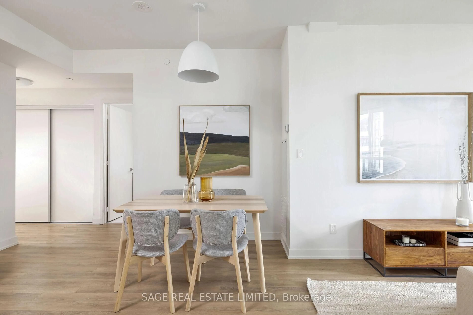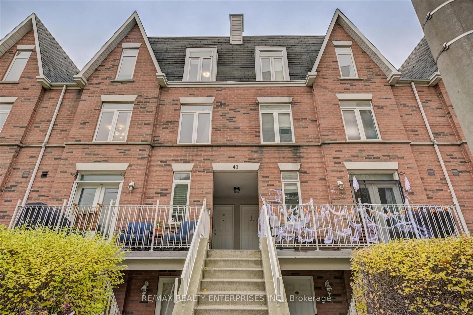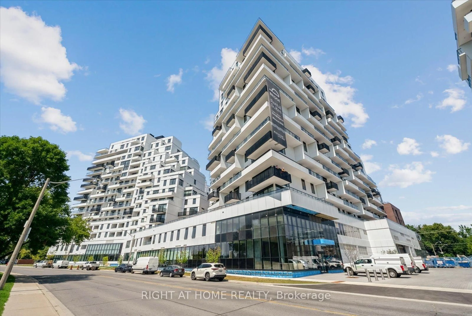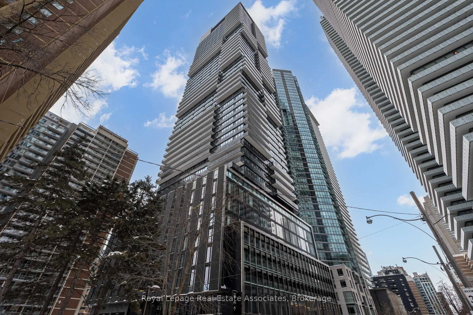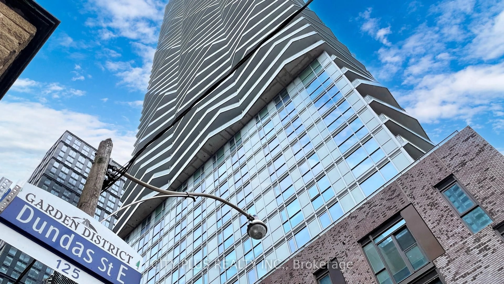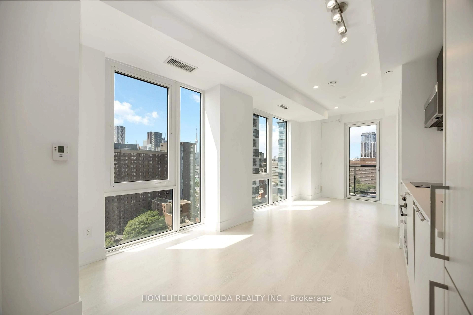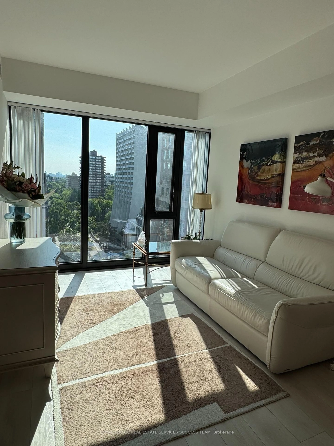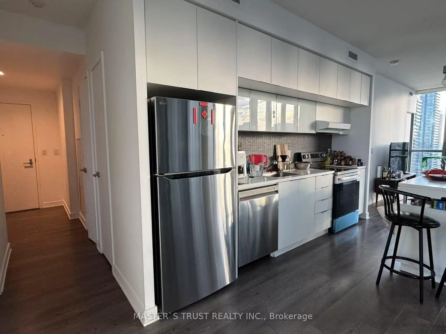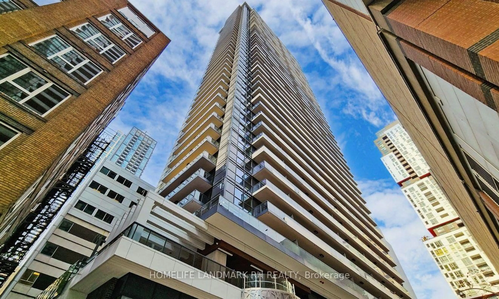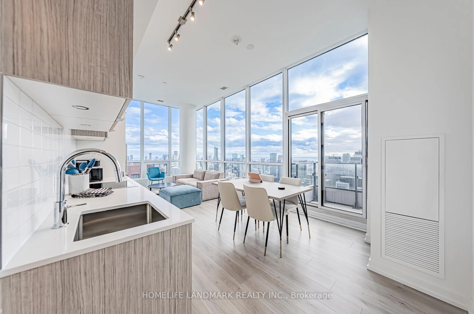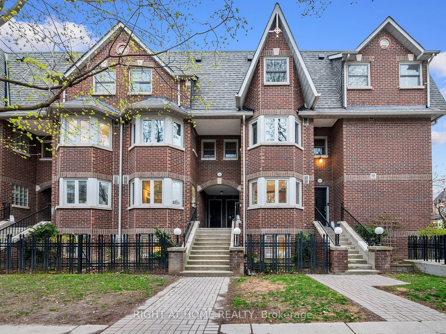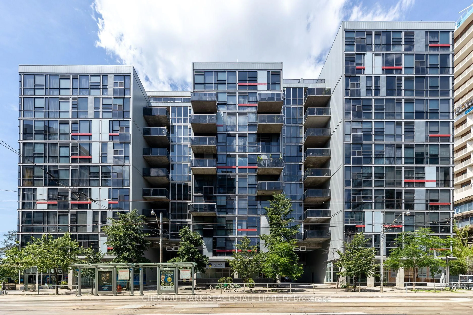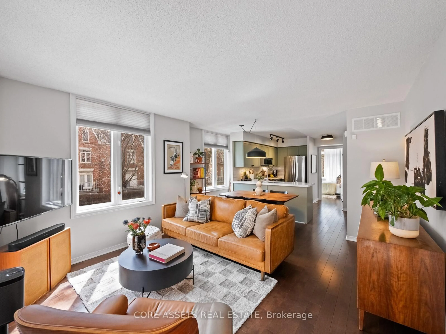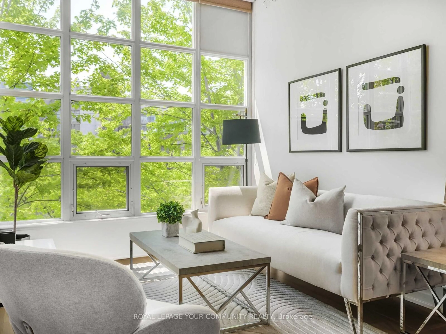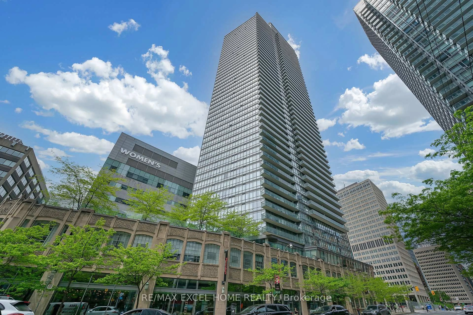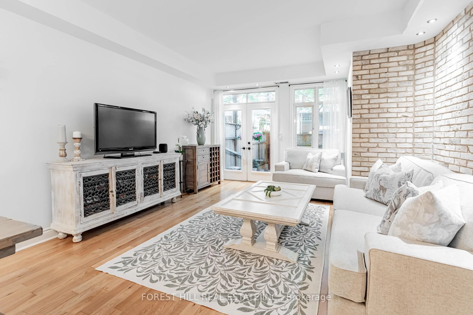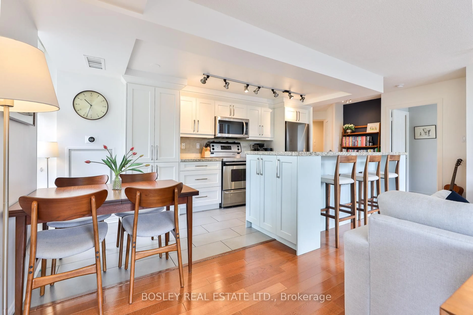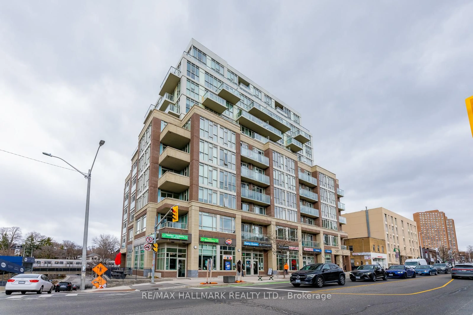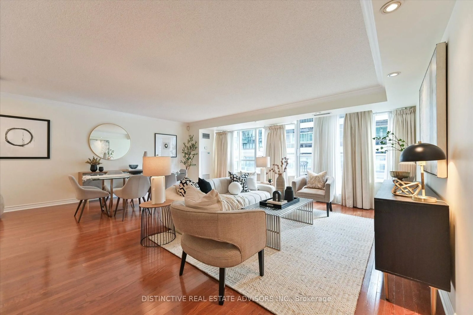50 Ordnance St #1411, Toronto, Ontario M6K 1A2
Contact us about this property
Highlights
Estimated valueThis is the price Wahi expects this property to sell for.
The calculation is powered by our Instant Home Value Estimate, which uses current market and property price trends to estimate your home’s value with a 90% accuracy rate.Not available
Price/Sqft$1,026/sqft
Monthly cost
Open Calculator

Curious about what homes are selling for in this area?
Get a report on comparable homes with helpful insights and trends.
+29
Properties sold*
$678K
Median sold price*
*Based on last 30 days
Description
Get Ready To Be Wowed By Unit 1411. Seeing Double? You Sure Are As This Unit Has Double Everything - 2 Bed (+ Den), 2 Bath, 2 Balconies! Get The Best Of Both Worlds In This Corner Unit With Both Cn Tower & Lake Views. This Condo Has Plenty Of Natural Light Throughout, 9Ft Ceilings, Over 1000 Sf Of Indoor/Outdoor Space, A Modern Upgraded Kitchen, & A Den Perfect For A Home Office Setup. Parking & Locker Included And Connected For Convenience. Located On A Cul-De-Sac, This Property Is All About Convenience, No Compromises Necessary! Amenities Include Concierge, Gym, Outdoor Pool, Rooftop Terrace, Kids Playroom, Guest Suites, Sauna, Steam Room, Theatre - To Name A Few! Not To Mention Close Proximity To Altea Active, Liberty Village, King & Queen West, The Waterfront, Multiple Parks, Libraries, Public Transit, & The Gardiner. It Doesn't Get Much Better Than This - Elevated Living With Everything You Could Imagine At Your Fingertips. Currently Tenanted - Tenants Are Out August 31st.
Property Details
Interior
Features
Kitchen
3.6 x 3.87Modern Kitchen / Track Lights / Backsplash
Dining
Combined W/Kitchen
Living
6.0 x 3.75Window Flr to Ceil / W/O To Balcony / East View
Br
3.11 x 4.36Ensuite Bath / Closet / W/O To Balcony
Exterior
Features
Parking
Garage spaces 1
Garage type Underground
Other parking spaces 0
Total parking spaces 1
Condo Details
Amenities
Concierge, Gym, Outdoor Pool, Party/Meeting Room, Rooftop Deck/Garden, Visitor Parking
Inclusions
Property History
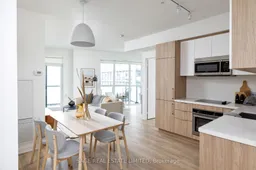 26
26