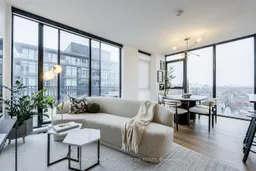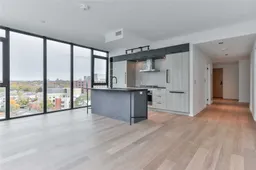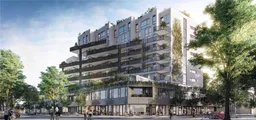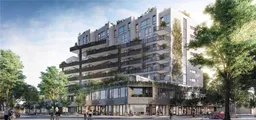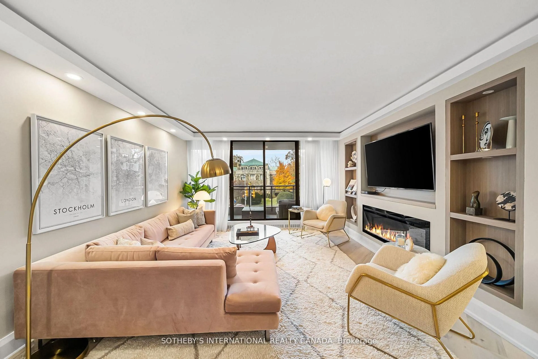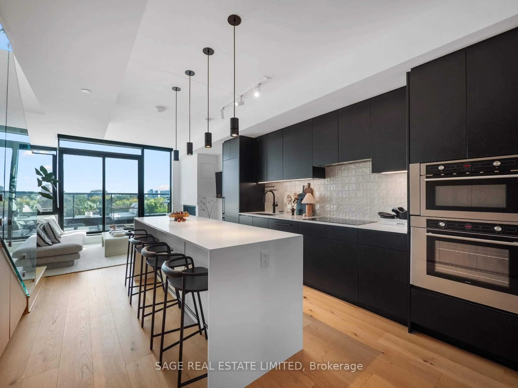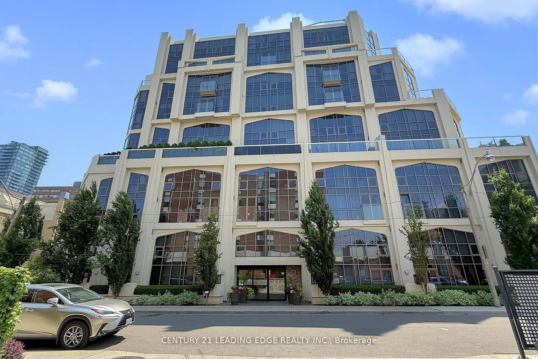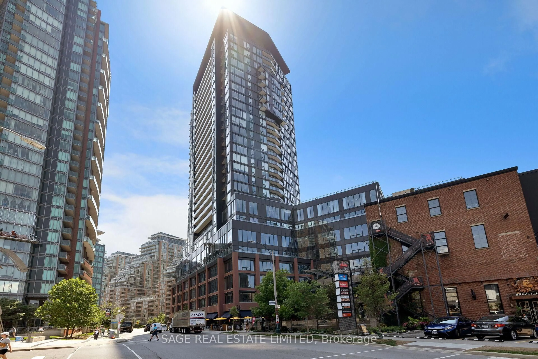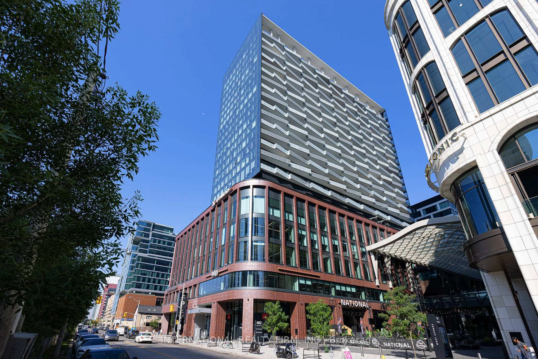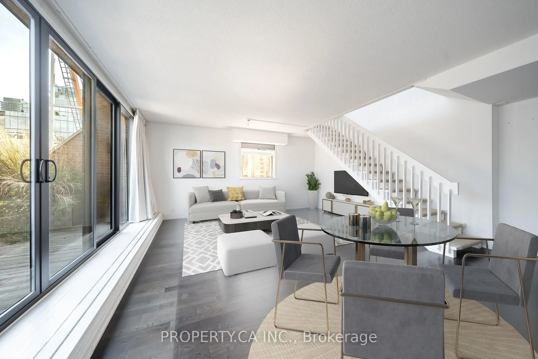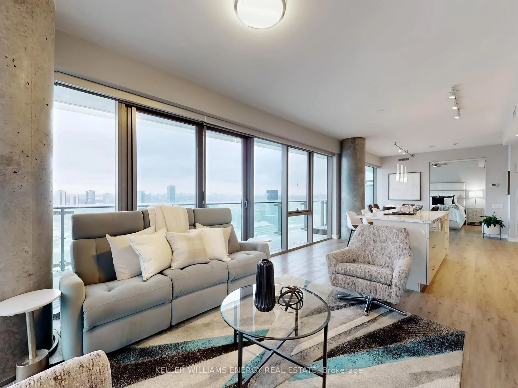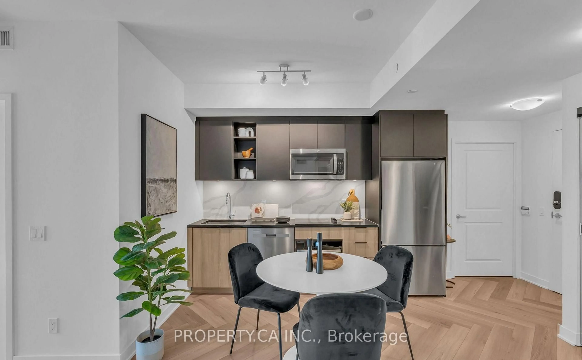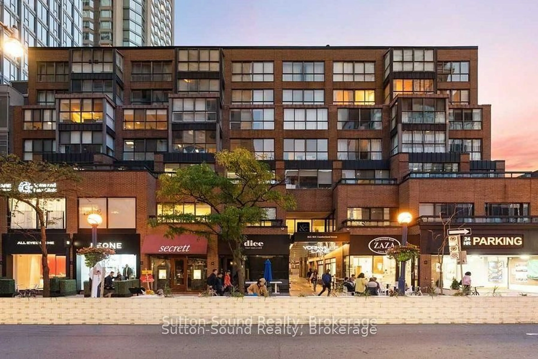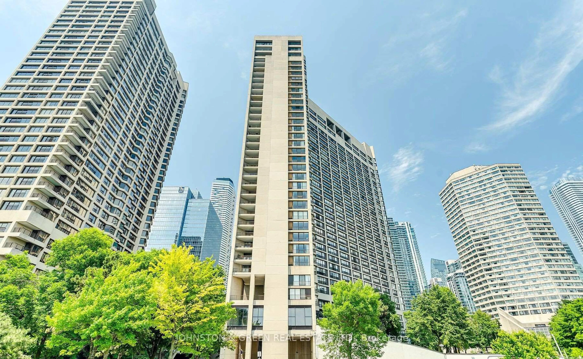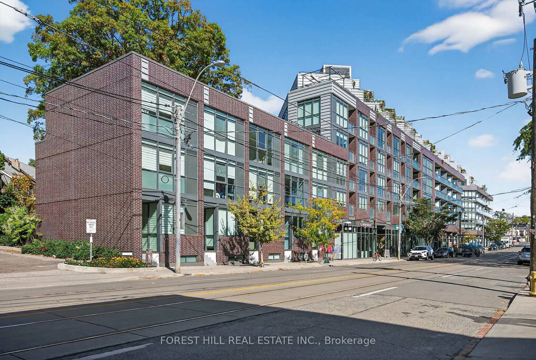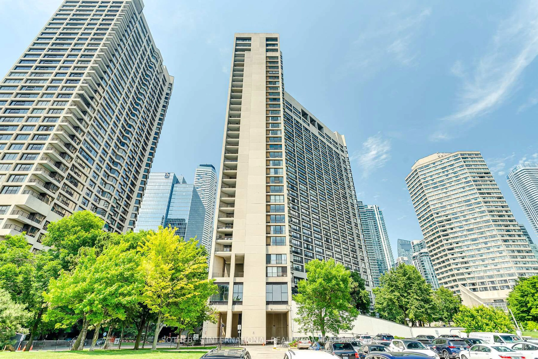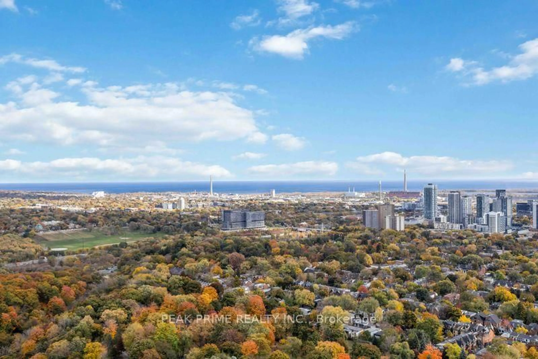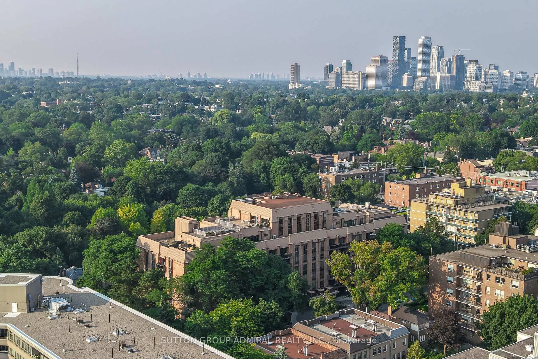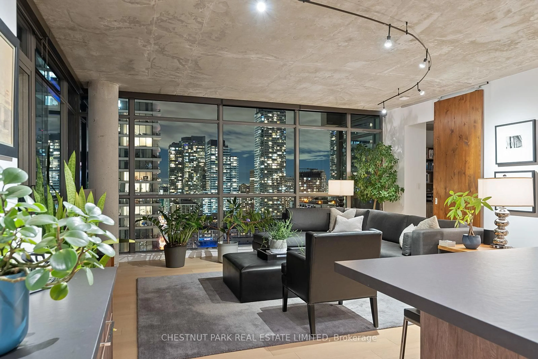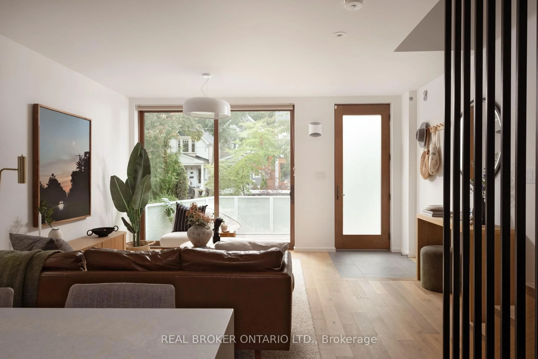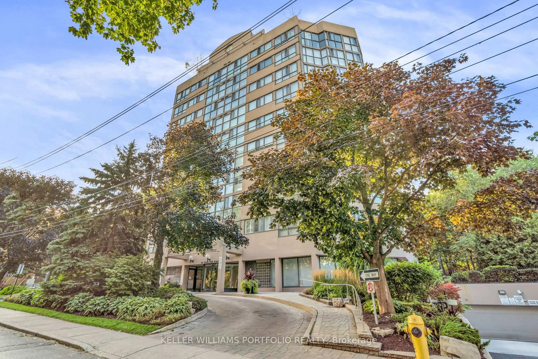Introducing The Plant, where style meets sophistication in the heart of historic Queen West. This boutique condo building offers a unique, intimate living experience with just a select number of exclusive residences. Each unit boasts contemporary design, premium finishes, and expansive windows that invite natural light and breathtaking city views. Inside you will find spacious layouts with sleek hardwood floors, modern kitchens featuring high-end appliances, and stylish baths that evoke luxury. The open-concept living spaces are perfect for entertaining, while private balconies provide the ideal spot for evening relaxation. Located steps from parks, dining, and shopping, The Plant places you in the pulse of the city's most vibrant neighborhood. Whether you are seeking an elegant home or an exciting urban retreat, this is the property to elevate your lifestyle.
Inclusions: Motorized Custom Blinds in the Living Room and Dining Room, Custom Black Out Blinds in all 3 Bedrooms, Custom Slate Flooring on the Terrace, Upgraded Washer and Dryer. Built in Pantry, Personal EV Charging, Reverse Osmosis Water System. washer/dryer, Built in range, dishwasher, fridge
