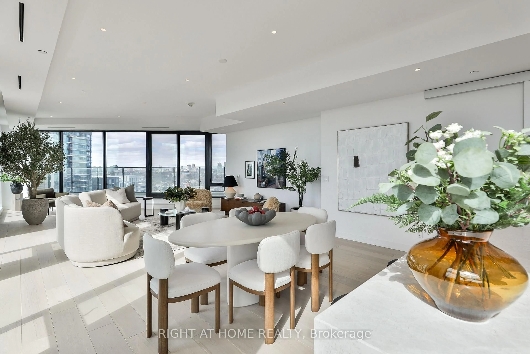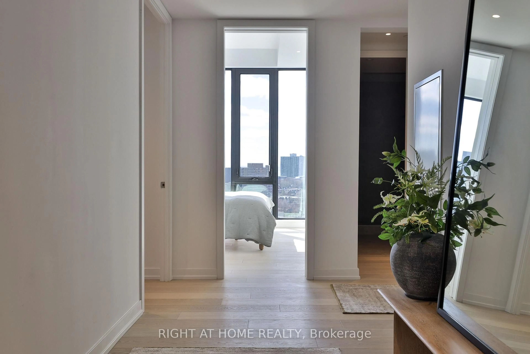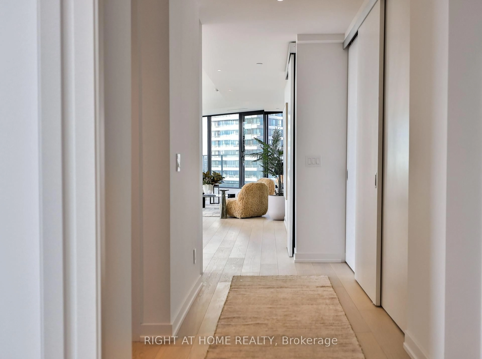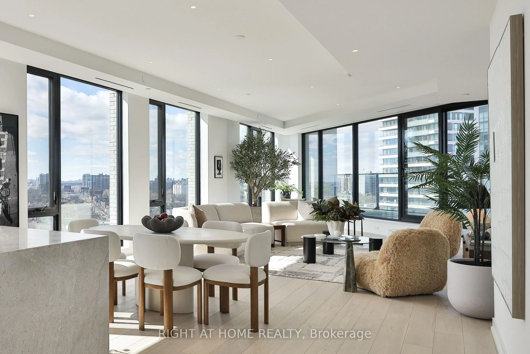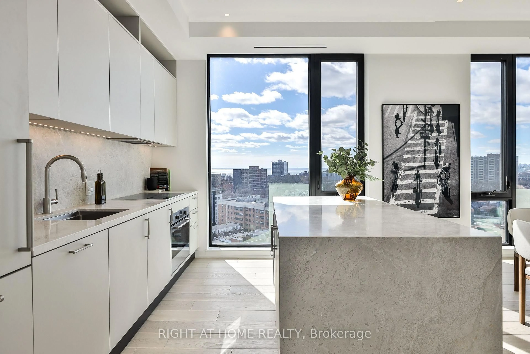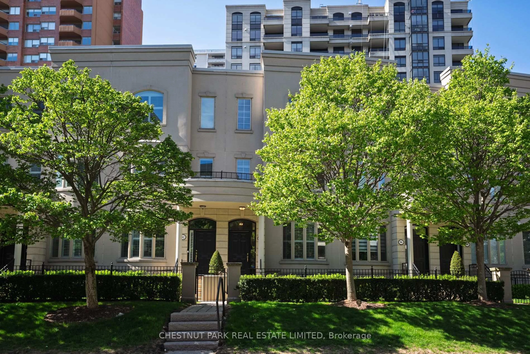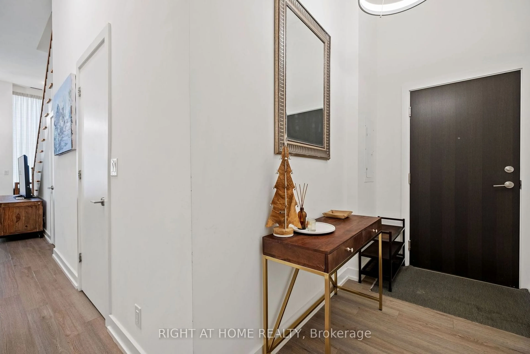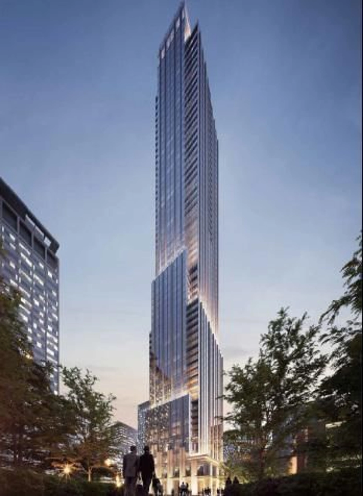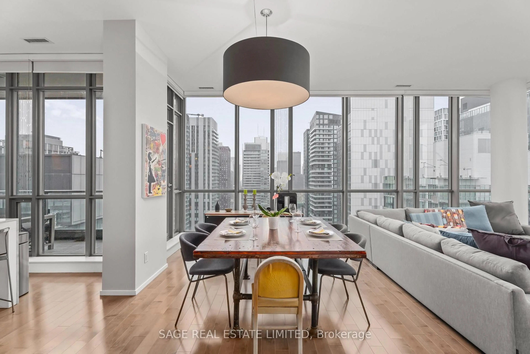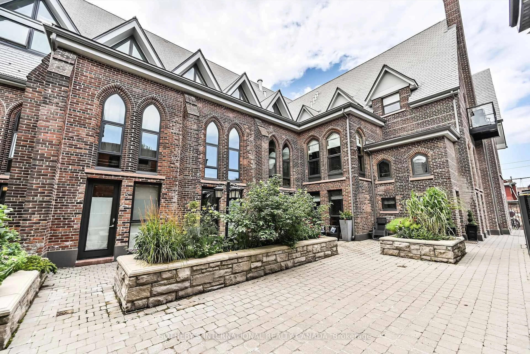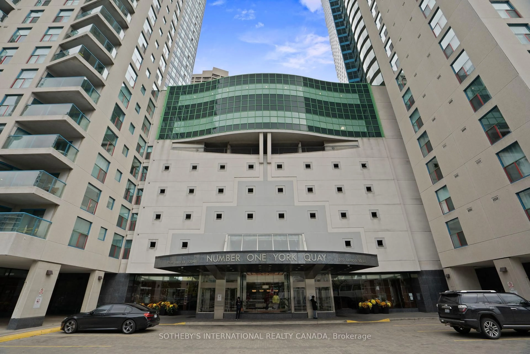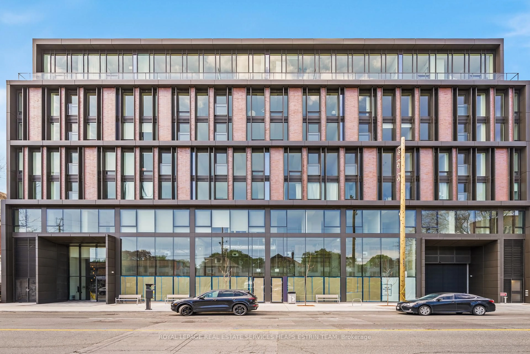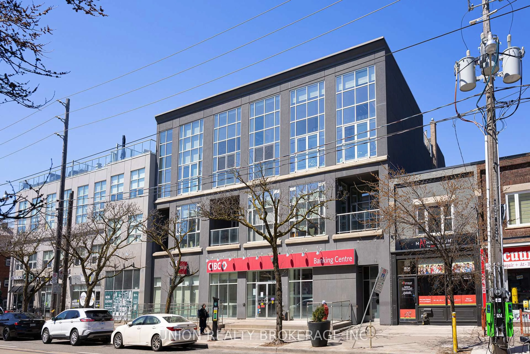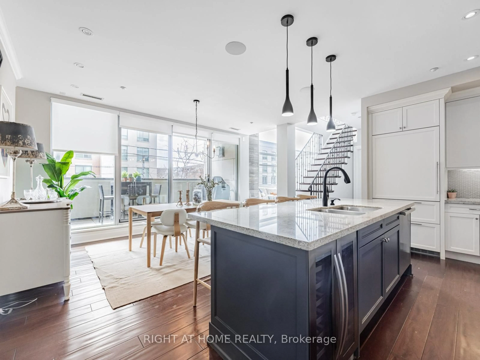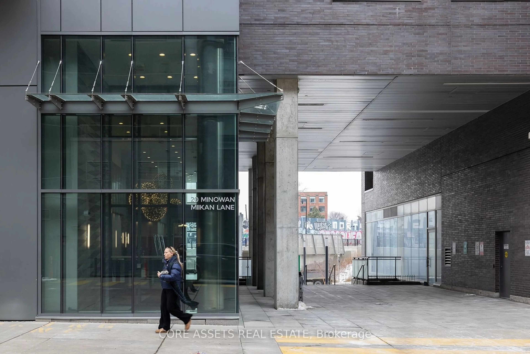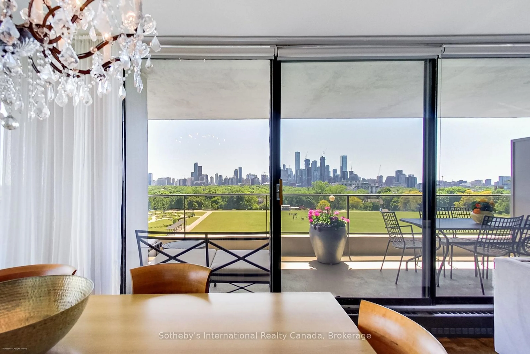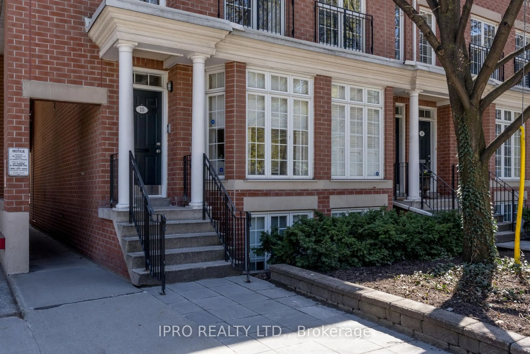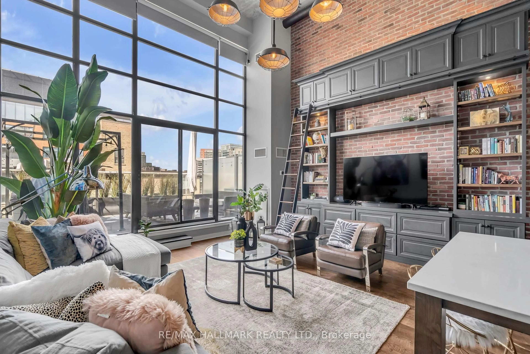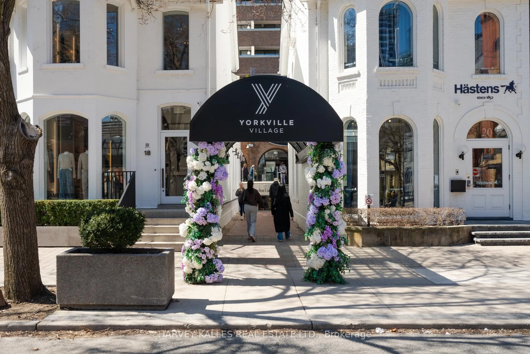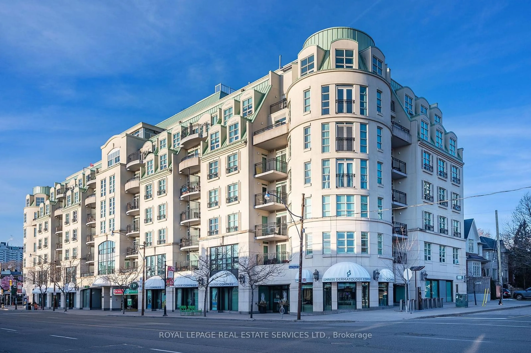200 Sudbury St #Lower Penthouse 03, Toronto, Ontario M6J 0H1
Contact us about this property
Highlights
Estimated ValueThis is the price Wahi expects this property to sell for.
The calculation is powered by our Instant Home Value Estimate, which uses current market and property price trends to estimate your home’s value with a 90% accuracy rate.Not available
Price/Sqft$1,177/sqft
Est. Mortgage$8,568/mo
Maintenance fees$1751/mo
Tax Amount (2024)$8,204/yr
Days On Market86 days
Description
Newly completed and never lived in, and one of just 4 suites on the Lower Penthouse level, privileging expansive views atop West Queen West. A tremendous floor plan of 1650+ SF with 10' ceilings offering an outstanding space for entertaining featuring an open-plan kitchen by Scavolini paired with a proper dining area that can comfortably seat 8. The sprawling living room offers tremendous southwest light from full-height windows, a separate corner niche for work or leisure, and a walkout to a large balcony complete with gas service. Private winged bedrooms, including a generously sized primary complete with a Poliform wardrobe and a spa-like 5-piece ensuite. Premium finishes and outstanding attention to detail throughout, including wide-plank European hardwood, and extensive architectural lighting. Ample in-suite storage. Parking and locker included, second parking spot and EV parking available for purchase. ** A Unique Urban Home. An unmatched location opposite the iconic Gladstone House Hotel, "1181" is steps to shopping, dining, Ossington Village, and Trinity Bellwoods Park. Convenient access to the city core, Billy Bishop City Airport, and the highway system. Superb building amenities, including a full-time concierge, secluded courtyard terrace and a professionally equipped gym. Maintenance fee includes Rogers Ignite Internet.
Property Details
Interior
Features
Flat Floor
Primary
4.39 x 3.865 Pc Ensuite / B/I Closet / Large Window
Living
7.92 x 5.13Large Window / W/O To Balcony / hardwood floor
Dining
3.18 x 4.75Large Window / West View / hardwood floor
Kitchen
3.05 x 3.84Centre Island / B/I Appliances / Large Window
Exterior
Features
Parking
Garage spaces 1
Garage type Underground
Other parking spaces 0
Total parking spaces 1
Condo Details
Amenities
Concierge, Bbqs Allowed, Gym, Party/Meeting Room, Visitor Parking, Bike Storage
Inclusions
Property History
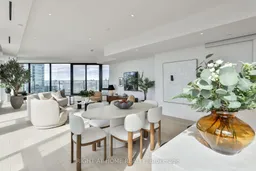 13
13Get up to 1% cashback when you buy your dream home with Wahi Cashback

A new way to buy a home that puts cash back in your pocket.
- Our in-house Realtors do more deals and bring that negotiating power into your corner
- We leverage technology to get you more insights, move faster and simplify the process
- Our digital business model means we pass the savings onto you, with up to 1% cashback on the purchase of your home
