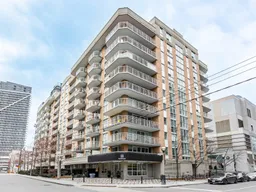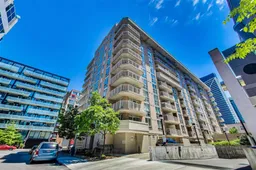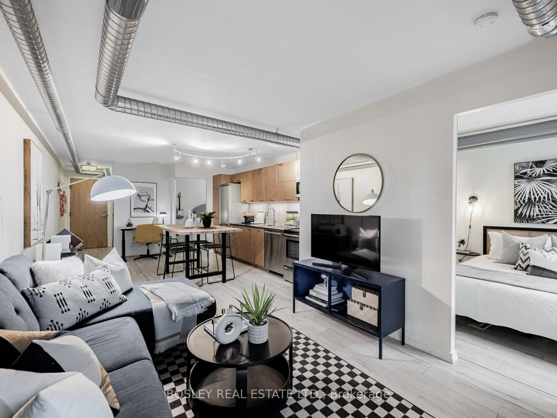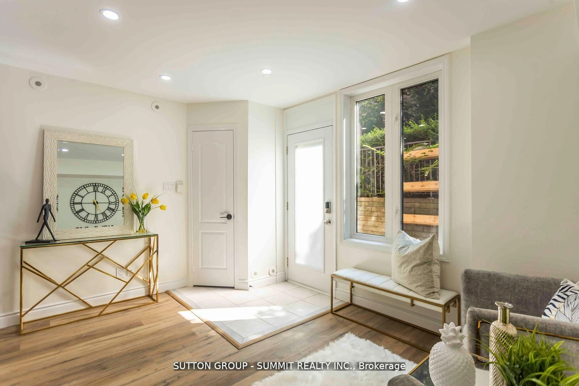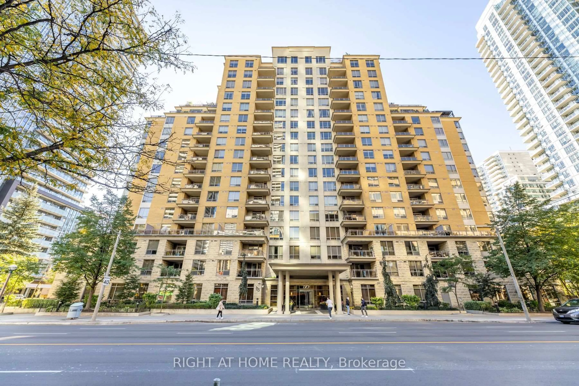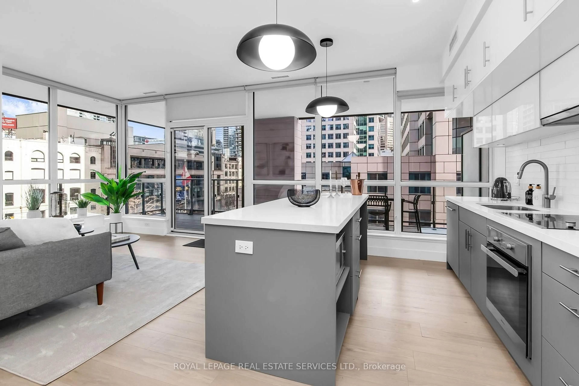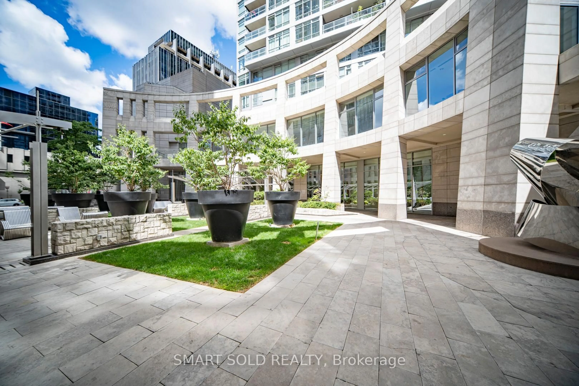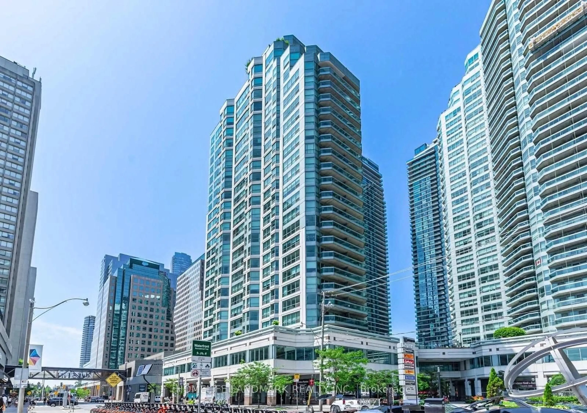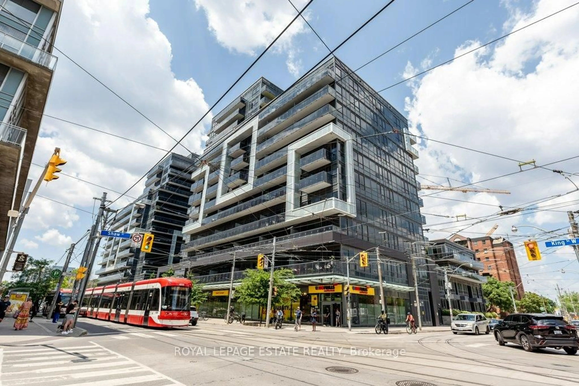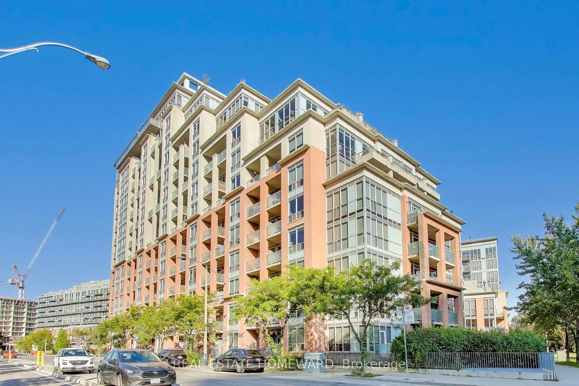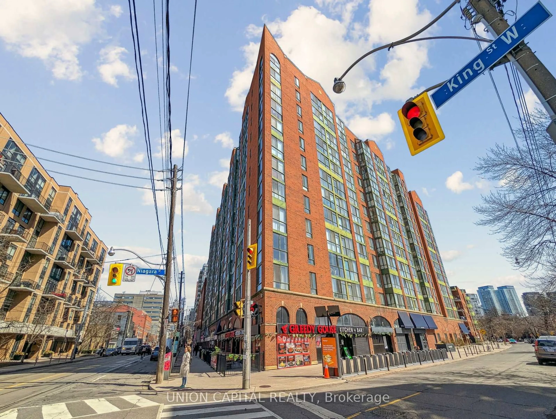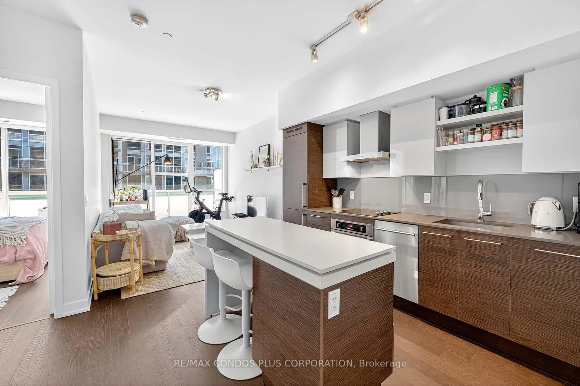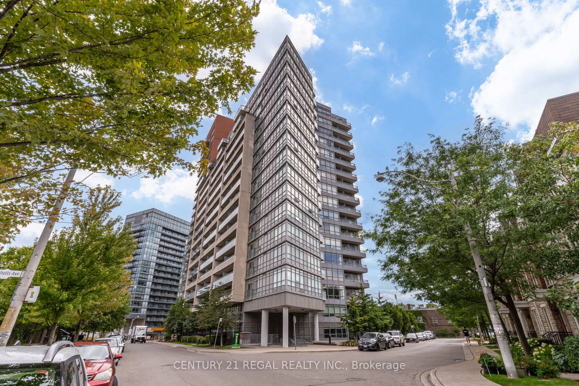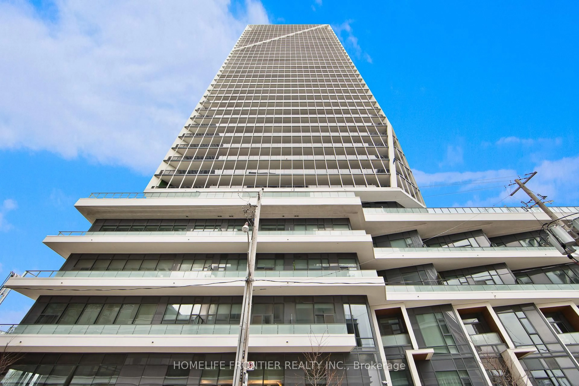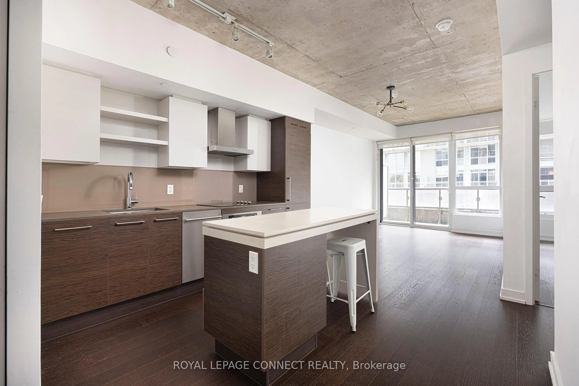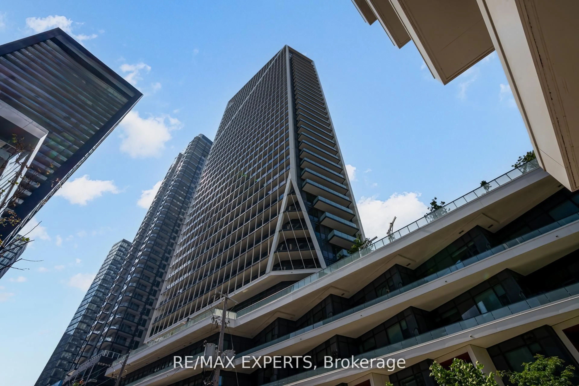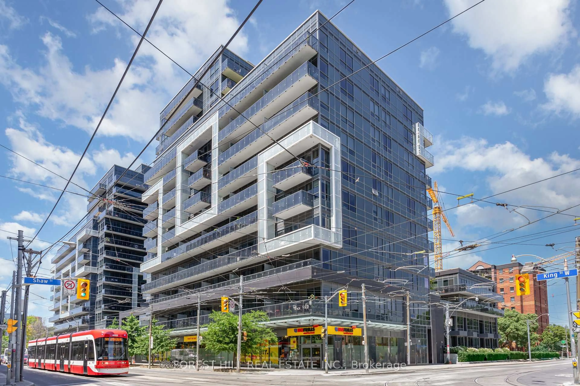The Suite Life! Welcome to Wellington Square! With fabulous sunrise views of Stanley Park South, this spacious & rarely offered 1 Bedrm + Den suite is tucked into this desirable, quiet boutique building in the heart of King Street Village. 742 sq. ft. + balcony. Generously sized rooms include a spacious open-concept living/dining room with w/o to balcony. Great for both entertaining & modern daily life! The renovated full kitchen features unique custom cabinetry, quartz countertops, SS appliances & breakfast bar. The large primary bedroom boasts a renovated 4pc ensuite & roomy, custom walk-in closet w/built-ins. Terrific den make a great office- sizeable enough for second bedrm/guest room! Lovely bleached laminate floors throughout plus ensuite laundry, 1 underground parking, 1 locker. Location Location Location! Baby steps from Trinity Bellwoods, The Well, Liberty Village, Queen Street West, Ossington, The Lakeshore and the Garrison Crossing walking/cycling bridge. Super convenient TTC access! Awesome amenities include fabulous rooftop patio w/ bbqs & stellar views, gym, games room, party room, bike storage, visitor parking!
Inclusions: All window coverings, all attached electric light fixtures, Whirlpool Fridge/Freezer, Whirlpool Dishwasher, Whirlpool B/I Microwave, Whirlpool Oven, Bosch 4 burner electric cooktop, Whirlpool stacked washer/dryer
