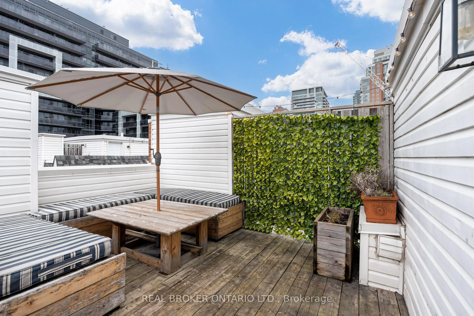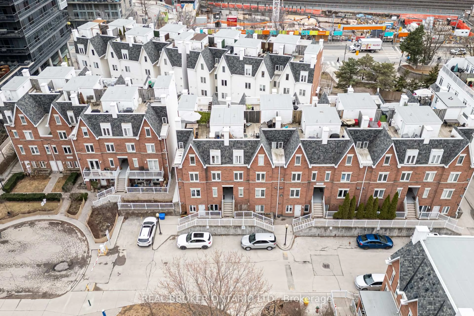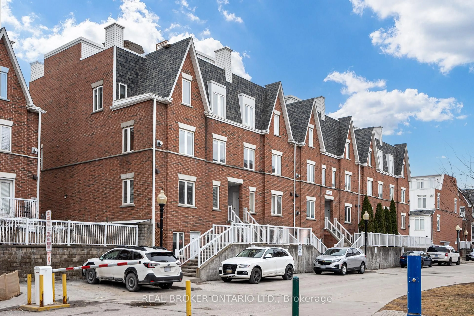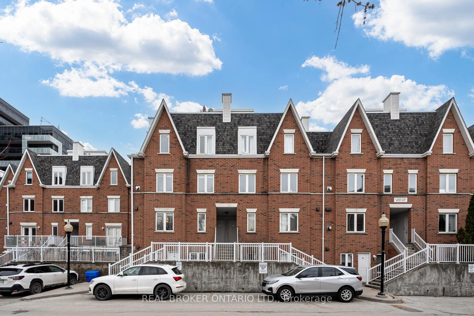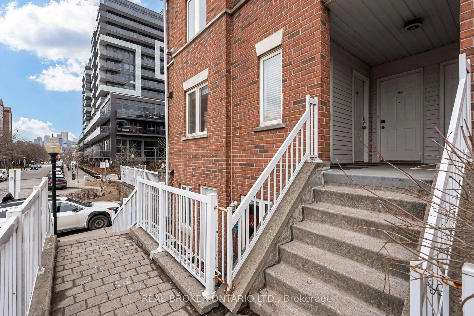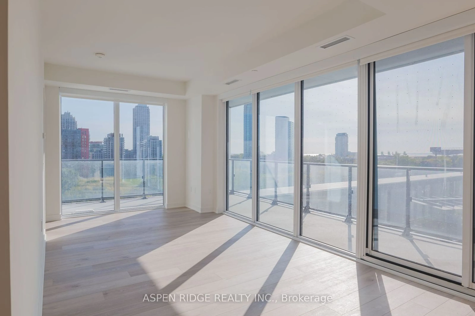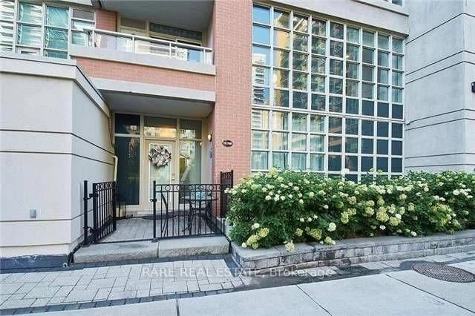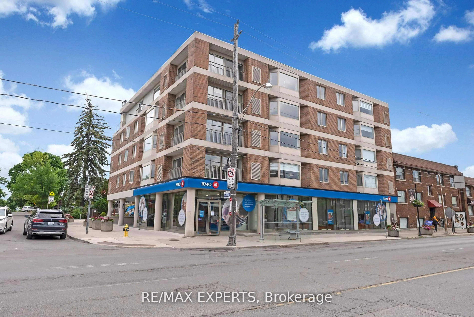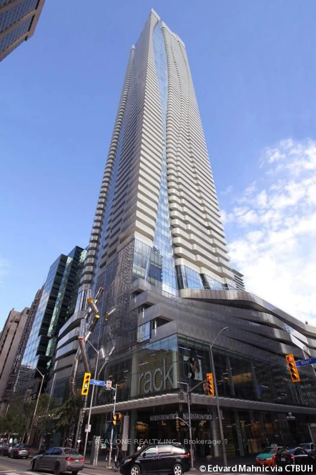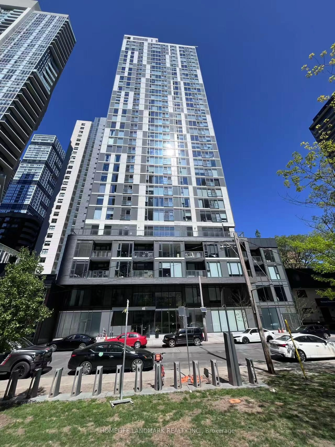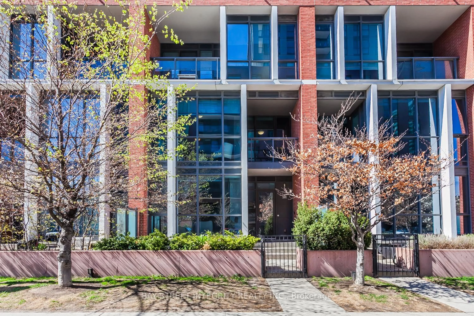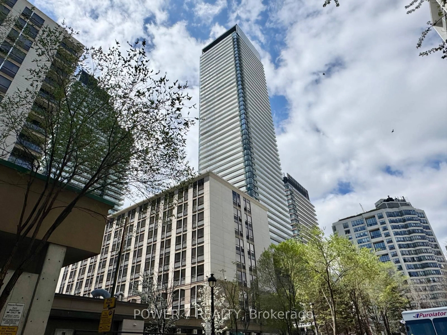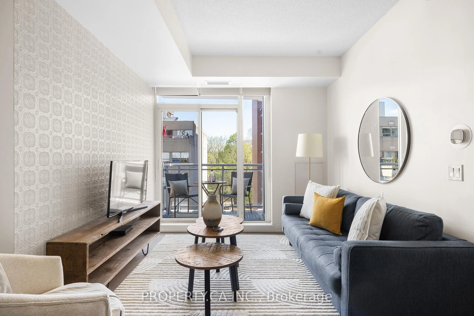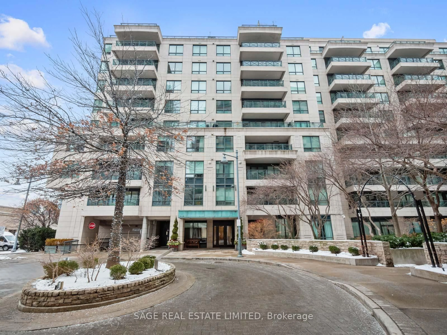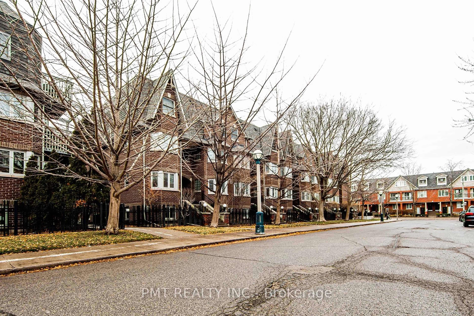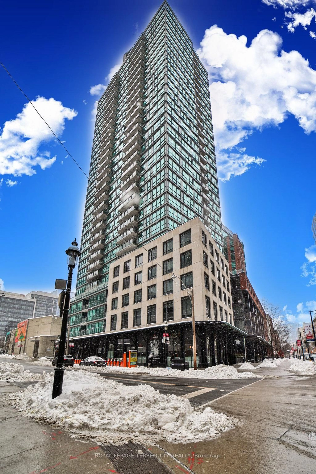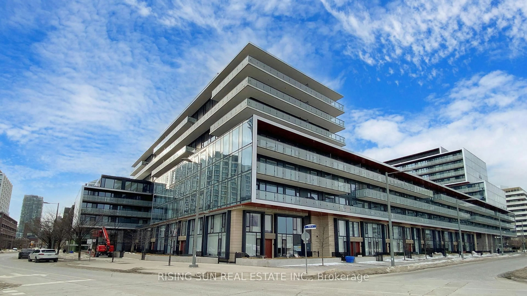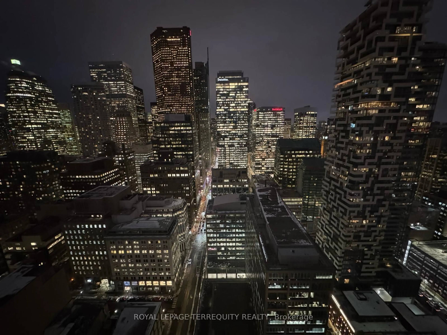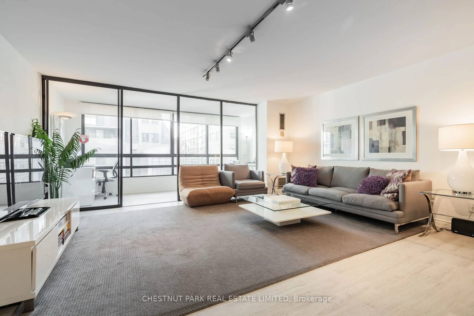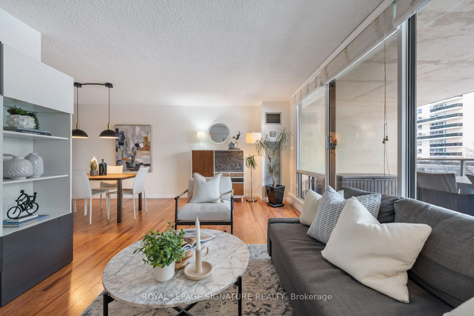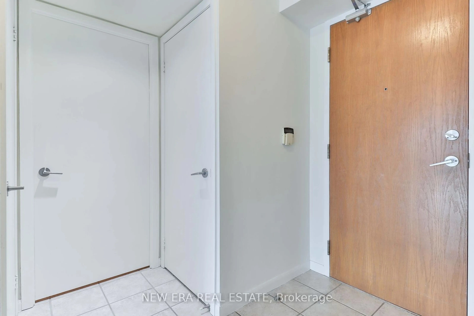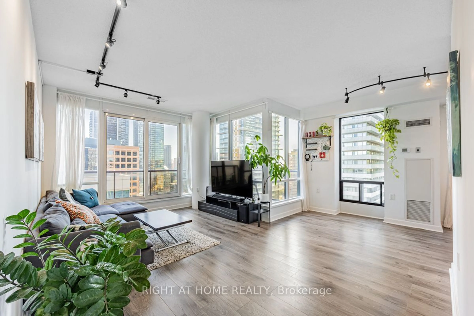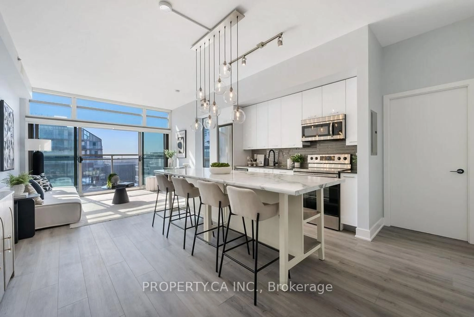12 Sudbury St #803, Toronto, Ontario M6J 3W7
Contact us about this property
Highlights
Estimated ValueThis is the price Wahi expects this property to sell for.
The calculation is powered by our Instant Home Value Estimate, which uses current market and property price trends to estimate your home’s value with a 90% accuracy rate.Not available
Price/Sqft$871/sqft
Est. Mortgage$4,079/mo
Tax Amount (2024)$3,900/yr
Maintenance fees$695/mo
Days On Market38 days
Total Days On MarketWahi shows you the total number of days a property has been on market, including days it's been off market then re-listed, as long as it's within 30 days of being off market.73 days
Description
This rare END UNIT has been extensively renovated. This 1,075 sq. ft. 2-bed, 2-bath townhouse at 12 Sudbury offers a perfect blend of modern luxury & city living. Originally a 3-bed, the home can easily be converted back. The multi-level design provides space & privacy, ideal for separation. Features include a brand-new kitchen, upgraded flooring, & custom-built elements, incl. a rooftop bar w/ panoramic city views. Located steps from Torontos dynamic Queen West & King West, its walking distance to top restaurants, bars, parks, & transit. The parking spot is literally at your doorstep! Plus, with the new CAMH masterpiece appearing in the distance, West Toronto Railpath Ext., King-Liberty GO Station, and multiple new condos coming soon, the area is set to become even more vibrant. Green space nearby, incl. Trinity Bellwoods Park, & easy access to Liberty Village make this townhouse a true gem with serious upside. When are you coming to see it?
Property Details
Interior
Features
Main Floor
Dining
6.49 x 4.33Pot Lights / hardwood floor / Window
Kitchen
2.77 x 2.47Quartz Counter / Stainless Steel Appl / hardwood floor
Living
6.49 x 4.33hardwood floor / Pot Lights
Exterior
Features
Parking
Garage spaces -
Garage type -
Total parking spaces 1
Condo Details
Inclusions
Property History
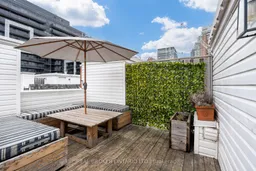 39
39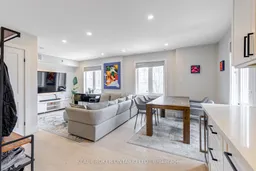
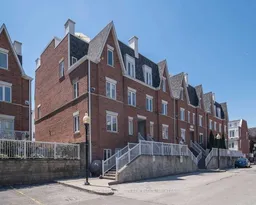
Get up to 1% cashback when you buy your dream home with Wahi Cashback

A new way to buy a home that puts cash back in your pocket.
- Our in-house Realtors do more deals and bring that negotiating power into your corner
- We leverage technology to get you more insights, move faster and simplify the process
- Our digital business model means we pass the savings onto you, with up to 1% cashback on the purchase of your home
