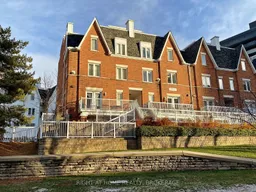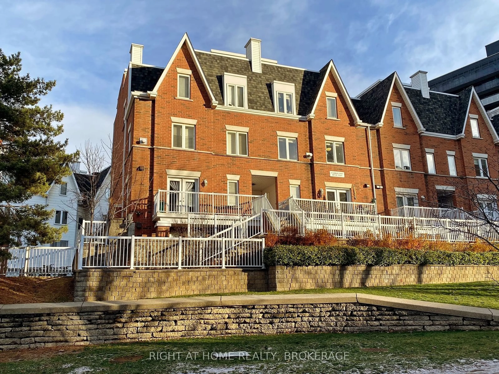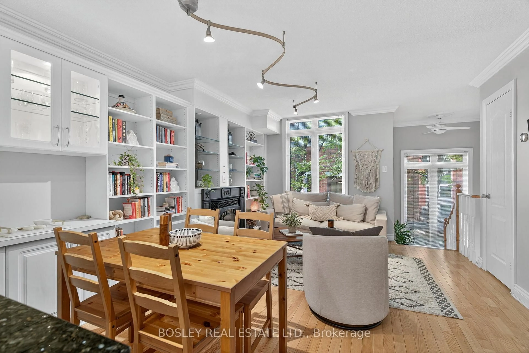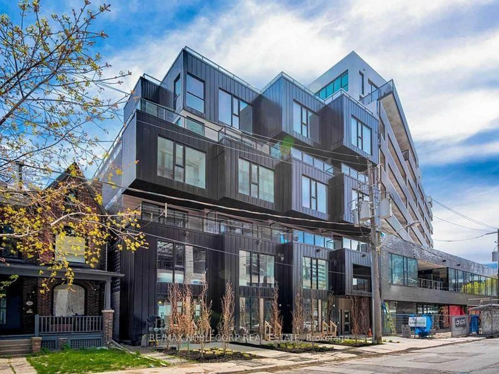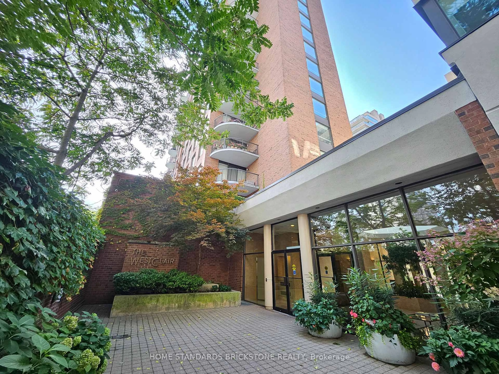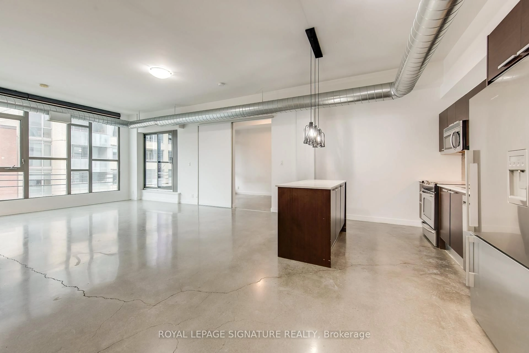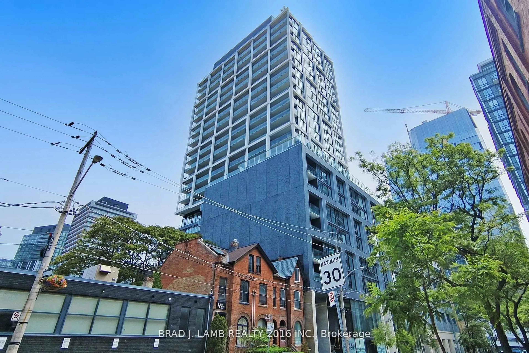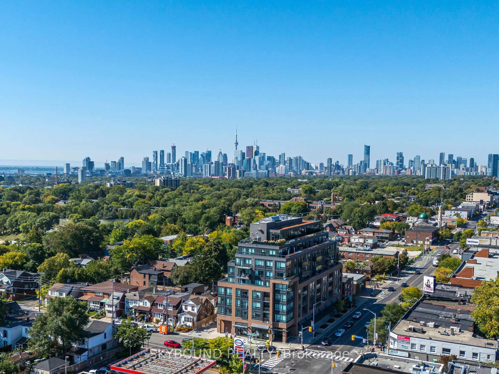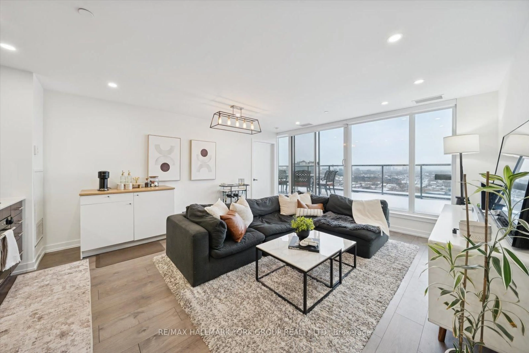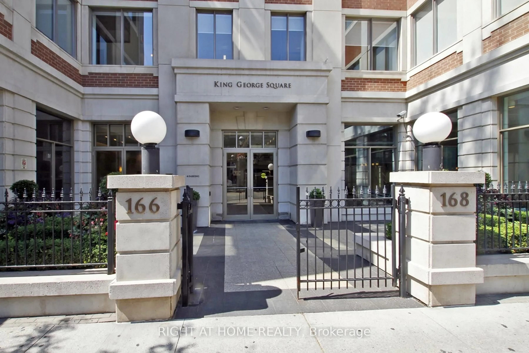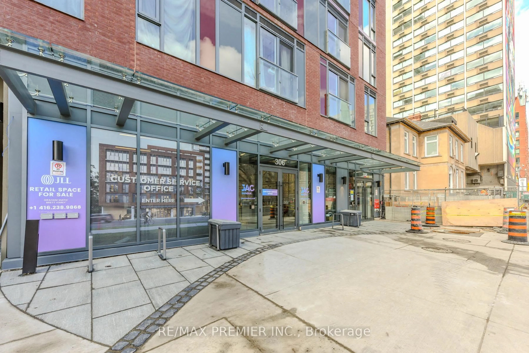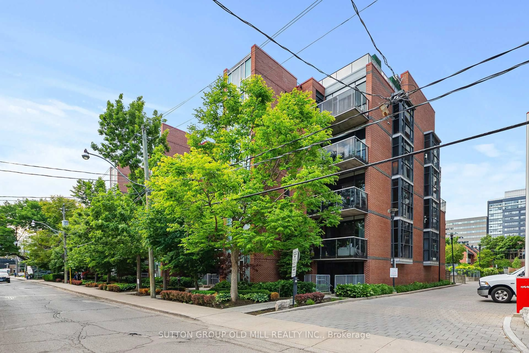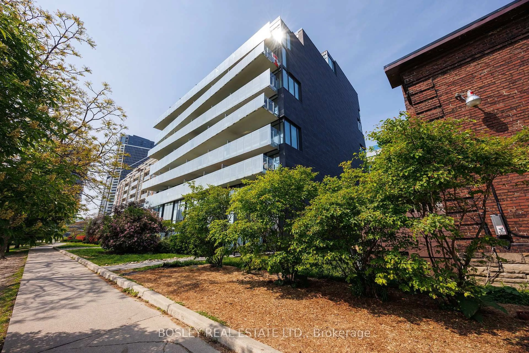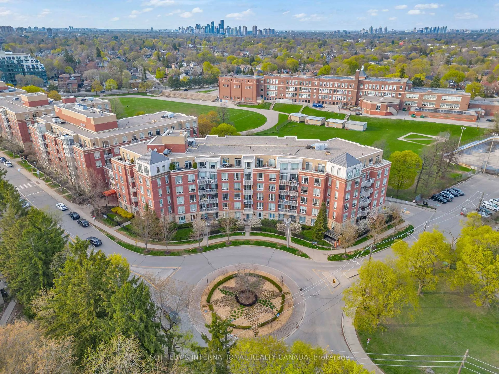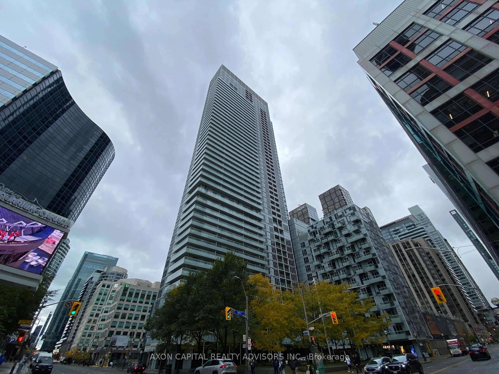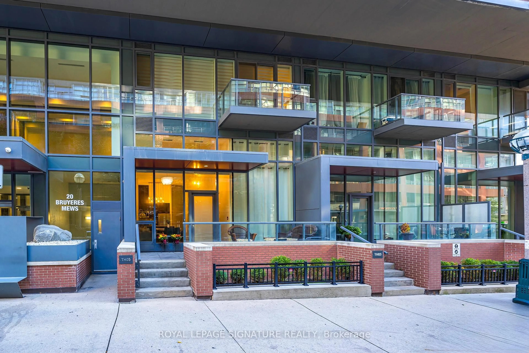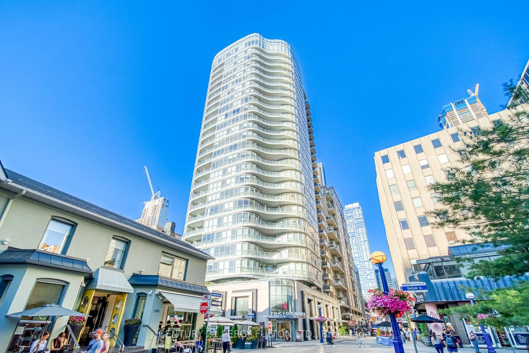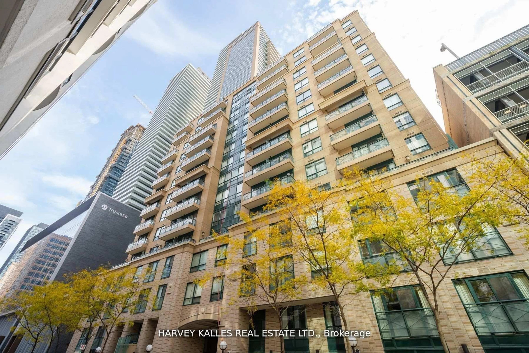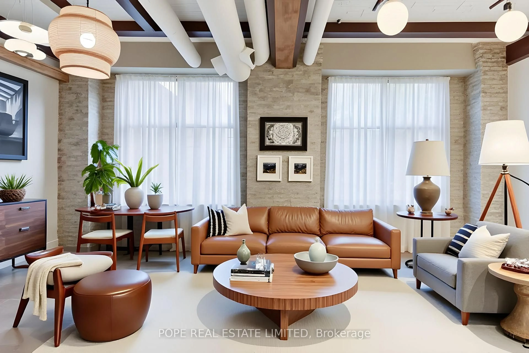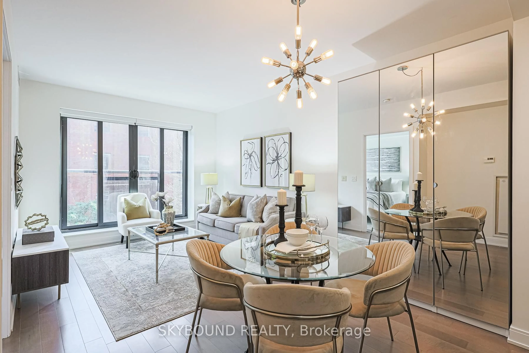Incredible Chance To Own This Rarely Offered 2 Bedroom Townhouse With Private 310 Sq Ft Rooftop Terrace & Highly Desired Private Garage Downtown Toronto Boasts Endless Opportunities W/ Ample Storage & Workspace. Primely Located In The Heart Of King/Queen Street West, This Location Is Tuff To Beat. Beautiful Open Concept Bright & Spacious Sun Filled South Views. Large Master Bedroom W/ Loads Of Closet Space. Cozy Gas Fireplace & Gas BBQ Line On The Terrace Are Included In The Maint Fees! Just Installed Brand New 2024 Air Conditioner, Air Handler, & Hot Water Tank Will Surely Provide Nice Hot Showers & Fresh Cool/Warm Air & Comfort!!!! New Stainless Steel Appliances & Washer/Dryer. This Place Has It All. Walking Distance to Liberty Village, BMO Field, Exhibition/Ontario Place & Steps to Downtown W/ Public Transit At Your Doorstep. Endless Cafes Dining Bars Entertainment & Boutique Shopping. Enjoy Leisurely Strolls At Nearby Parks Including Trinity Bellwoods & Stanley Park **EXTRAS** Freshly Painted, New 2024 AC Hot Water Tank Air Handler, Front Entrance Stairwell Heater, Gas Fireplace, Minutes From Entertainment District, Liberty Village, King West - Enjoy The Cities Finest Amenities At Your Doorstep
Inclusions: Existing SS Fridge, SS Stove, SS B/I Dishwasher, Hoodfan, Stacked Washer Dryer, All Electrical Light Fixtures & Window Coverings, Wall Mounted Mirrors. 1 Private Garage Parking Spot Lv1Unit154
