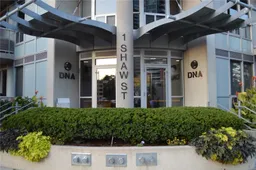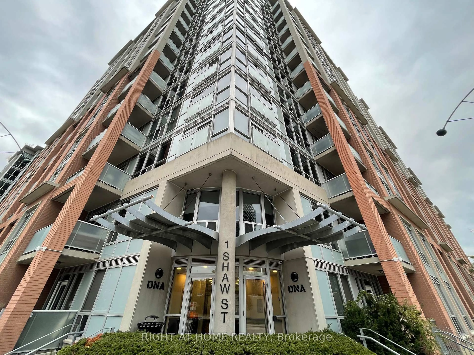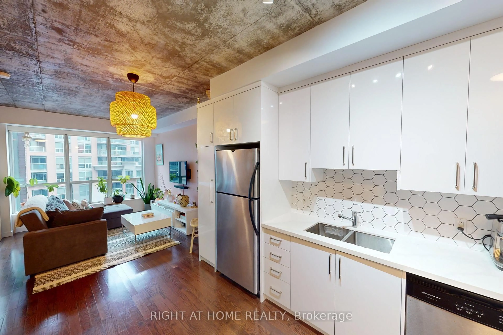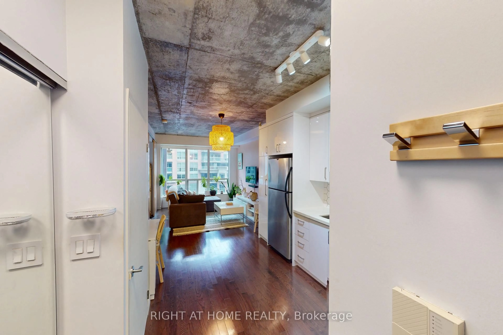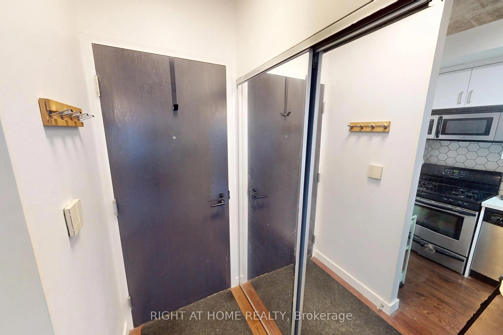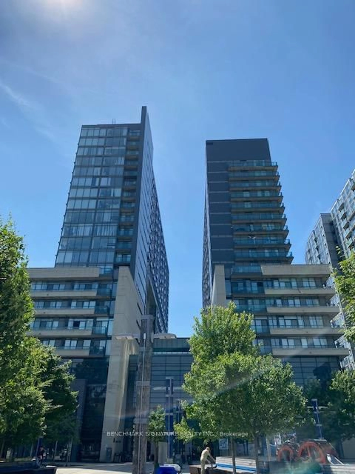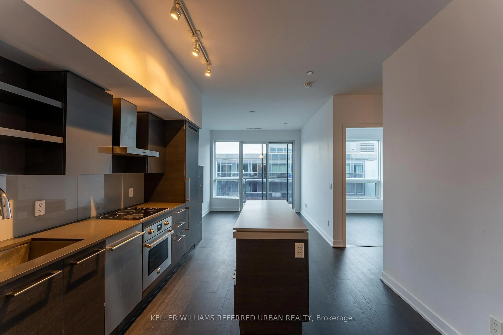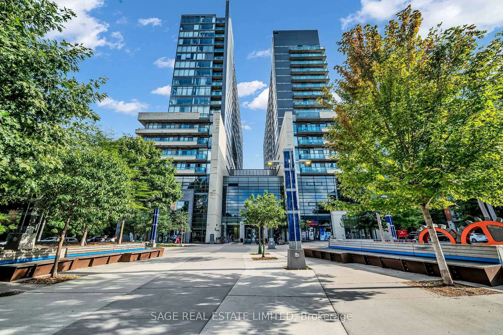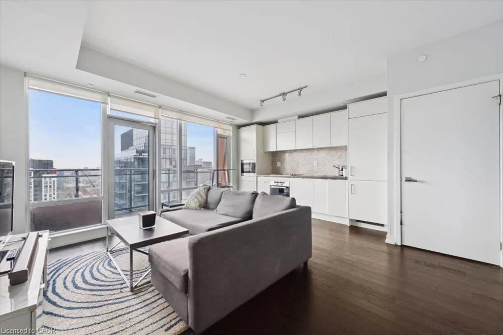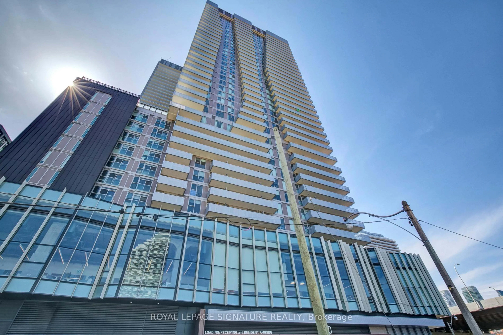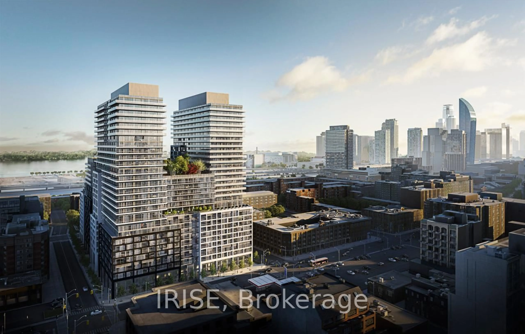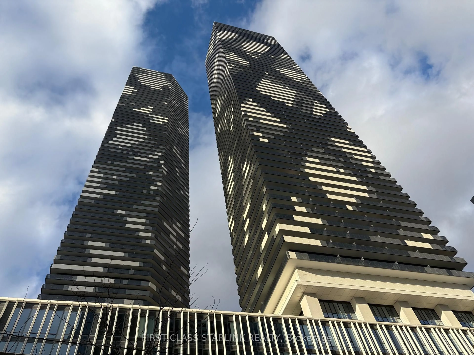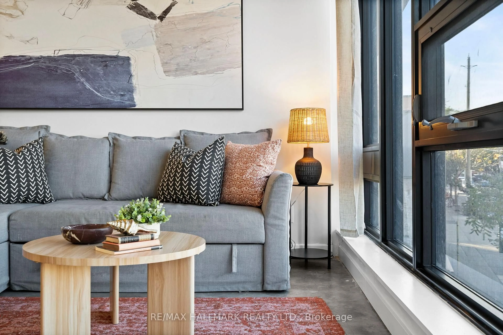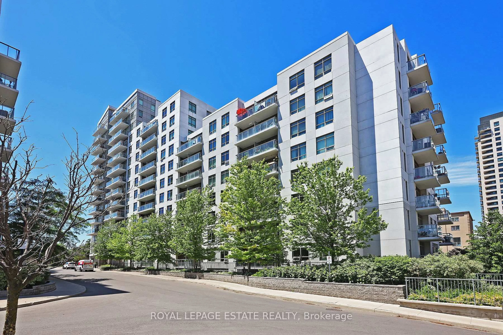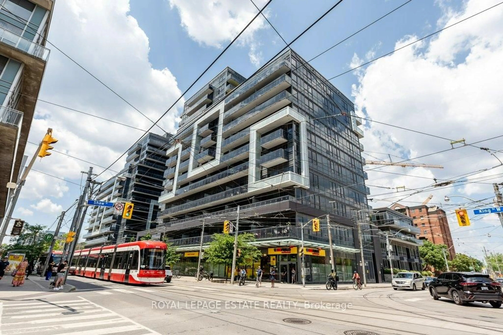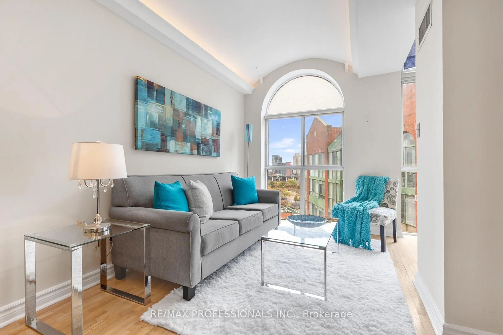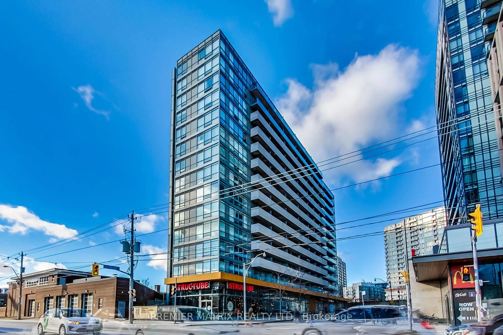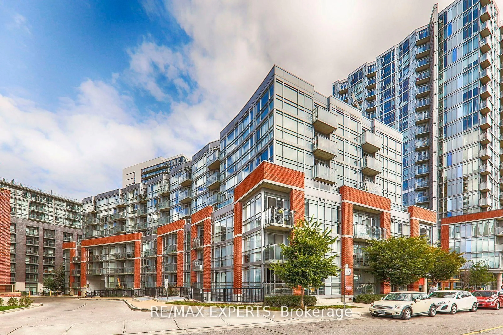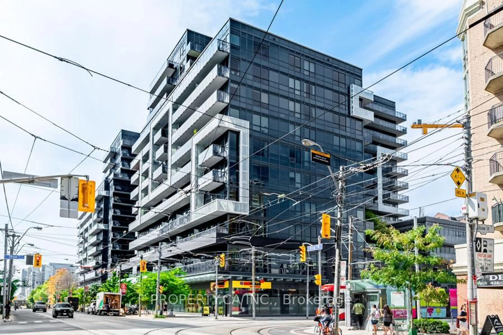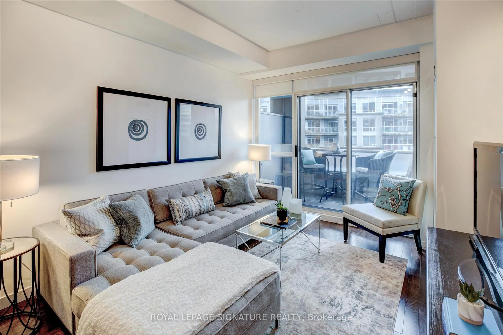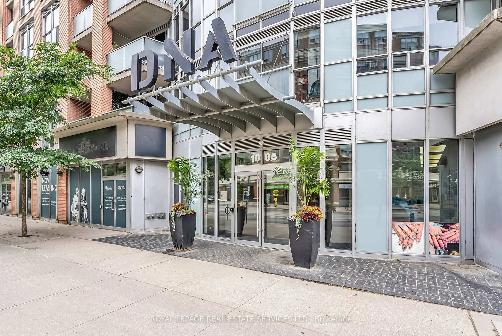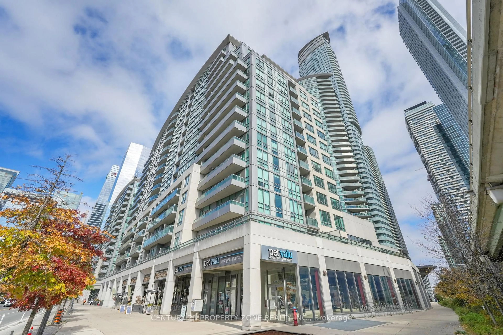1 Shaw St #403, Toronto, Ontario M6K 0A1
Contact us about this property
Highlights
Estimated valueThis is the price Wahi expects this property to sell for.
The calculation is powered by our Instant Home Value Estimate, which uses current market and property price trends to estimate your home’s value with a 90% accuracy rate.Not available
Price/Sqft$1,099/sqft
Monthly cost
Open Calculator
Description
Welcome to your home at DNA Condos, where modern design meets unbeatable convenience in the heart of King West! This stylish 1-bedroom condo features soaring 9 ft exposed concrete ceilings, hardwood floors throughout, and a bright, open-concept layout perfect for everyday living and entertaining. The sleek modern kitchen is a chef's dream with stainless steel appliances, a gas stove, granite countertops and tall cupboards. Step out from your primary bedroom with a semi-ensuite 4-piece bath, onto the private balcony, complete with a gas BBQ hookup - a rare city luxury! The suite also include ensuite laundry, 1 parking space, 1 locker, and all light fixtures and window coverings. DNA Condos is one of Toronto's most sought-after addresses, offering a chic lobby, fitness facilities, a 24-hour concierge, a rooftop terrace with BBQs, and a stylish party room. Here, you're not just buying a home - you're joining a vibrant community. Live just steps from Liberty Village, King West, and some of Toronto's best dining, nightlife, and shopping. Transit is effortless with the TTC right at your door, and plenty of green spaces like Massey Harris Park, Stanley Off-Leash Dog Park, and Liberty Village Dog Park are nearby for a breath of fresh air. If you're looking for the perfect downtown pad, this condo checks all the boxes!
Property Details
Interior
Features
Flat Floor
Bathroom
0.0 x 0.0Ceramic Floor / 4 Pc Bath
Kitchen
3.5814 x 2.679192hardwood floor / Stainless Steel Appl / Open Concept
Living
5.519928 x 3.2004hardwood floor / Large Window / Open Concept
Br
3.450336 x 2.700528hardwood floor / Semi Ensuite / W/O To Balcony
Exterior
Features
Parking
Garage spaces 1
Garage type Underground
Other parking spaces 0
Total parking spaces 1
Condo Details
Amenities
Bbqs Allowed, Concierge, Gym, Party/Meeting Room, Rooftop Deck/Garden, Visitor Parking
Inclusions
Property History
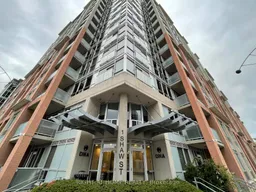 33
33