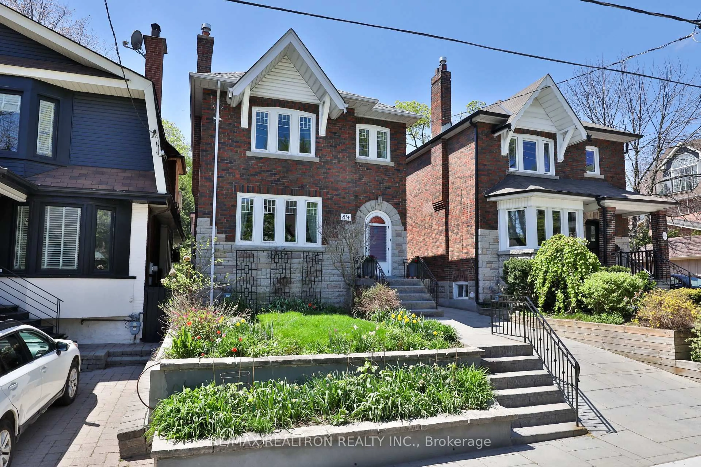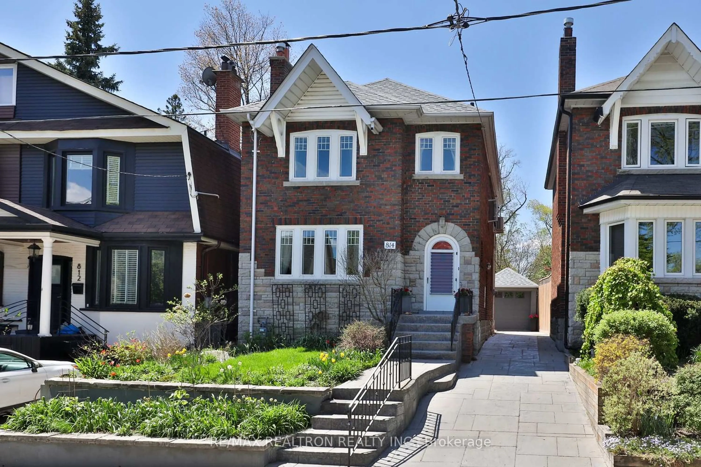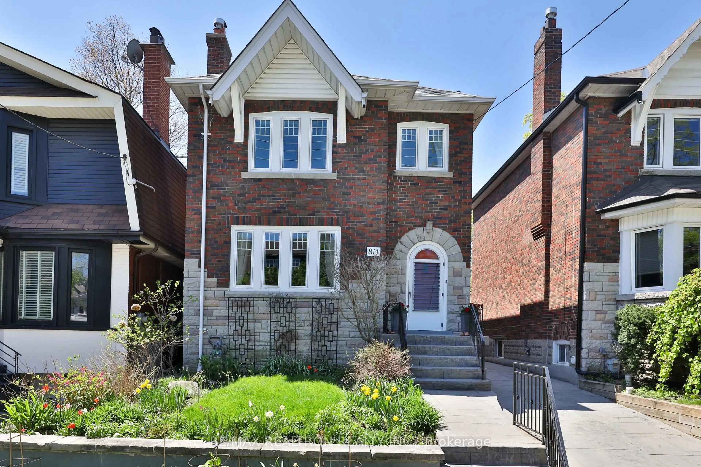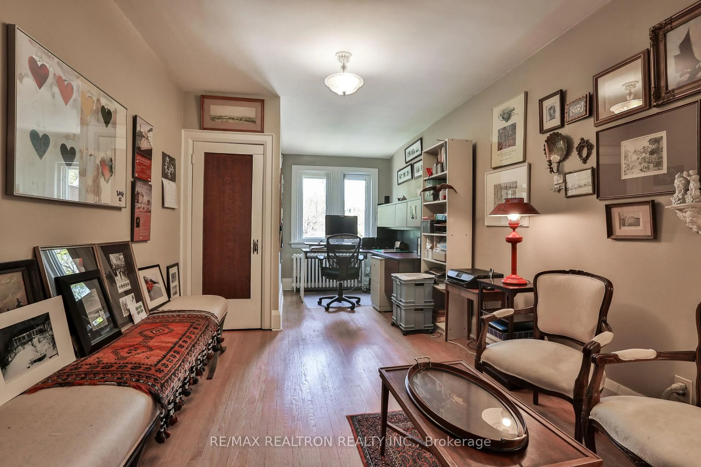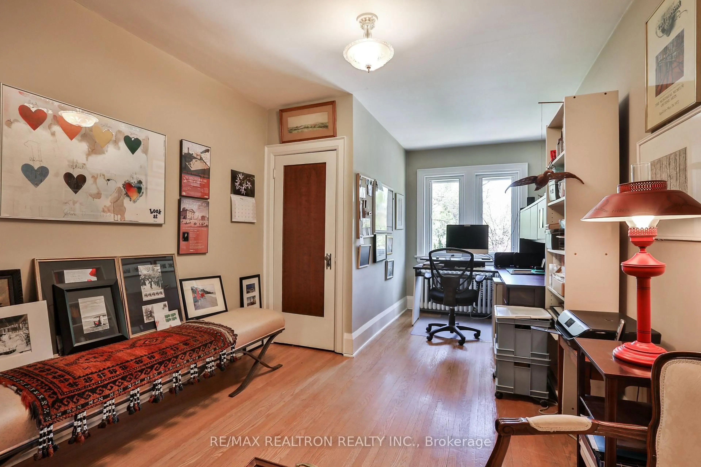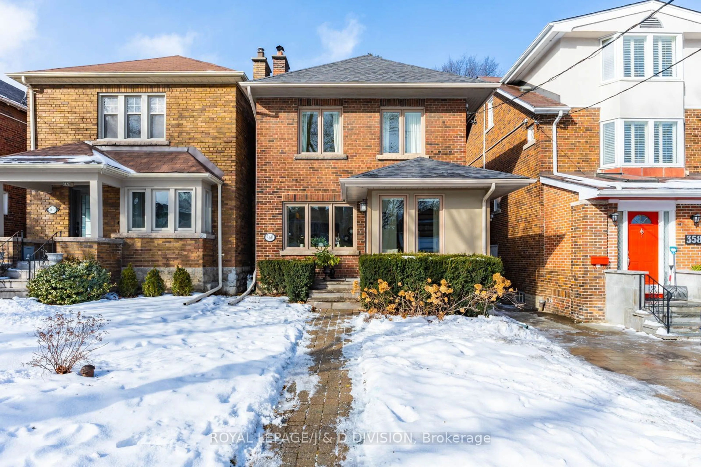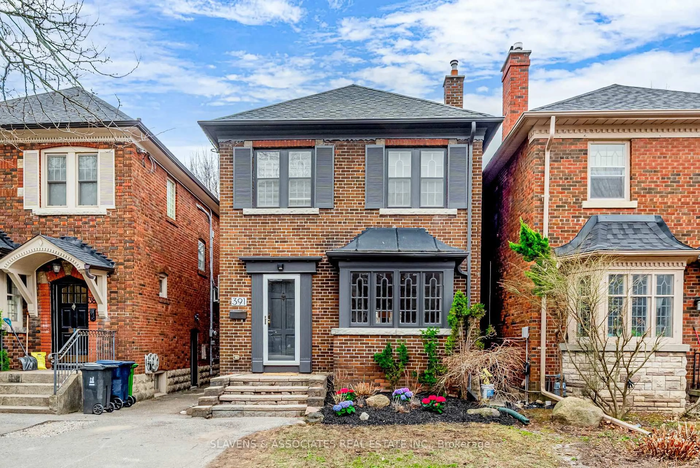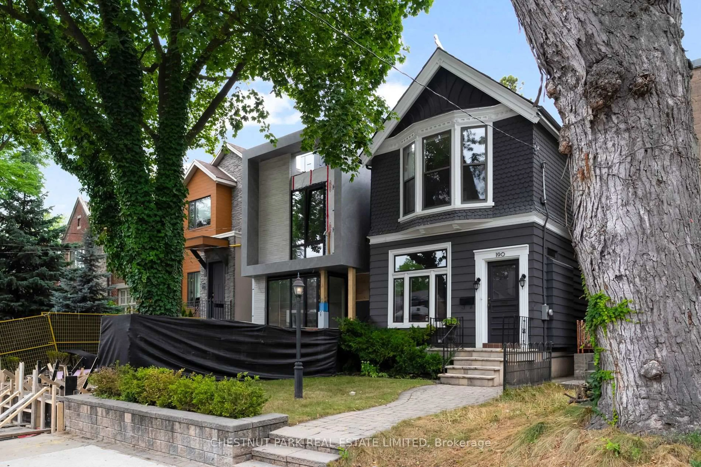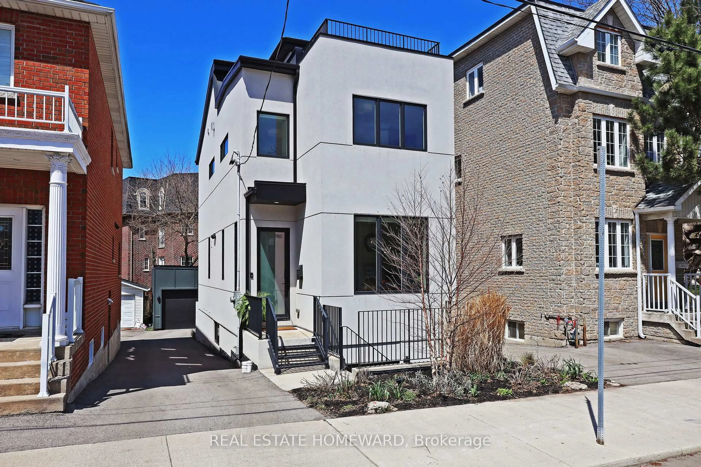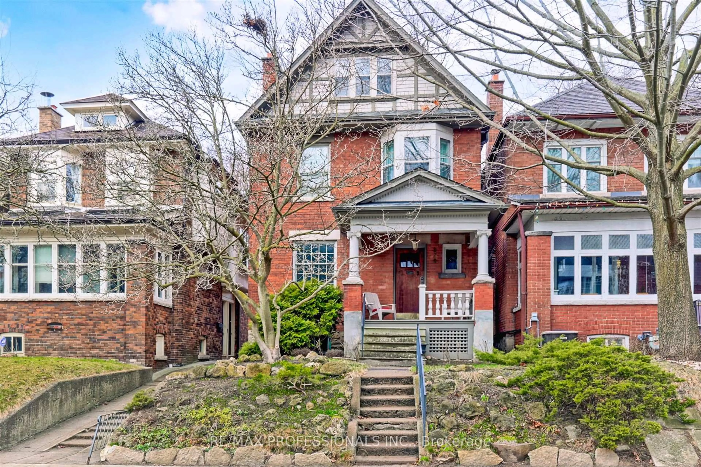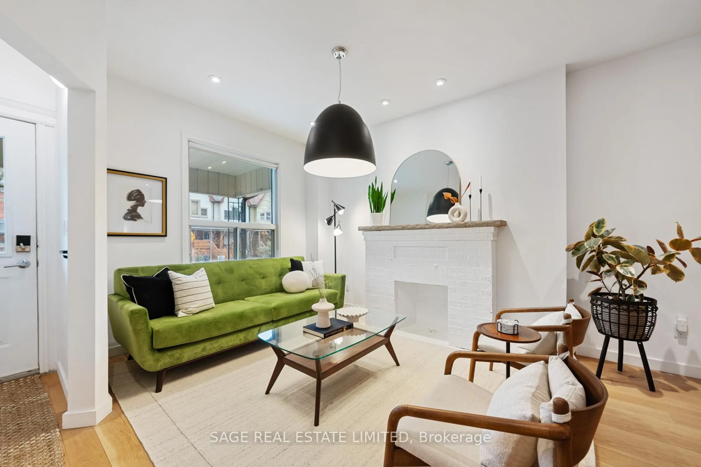814 Duplex Ave, Toronto, Ontario M4R 1W7
Contact us about this property
Highlights
Estimated valueThis is the price Wahi expects this property to sell for.
The calculation is powered by our Instant Home Value Estimate, which uses current market and property price trends to estimate your home’s value with a 90% accuracy rate.Not available
Price/Sqft$1,166/sqft
Monthly cost
Open Calculator

Curious about what homes are selling for in this area?
Get a report on comparable homes with helpful insights and trends.
+12
Properties sold*
$2.8M
Median sold price*
*Based on last 30 days
Description
Welcome to 814 Duplex Avenue! This bright and sunny home is situated on a 30x100ft lot in the heart of Lytton Park. Features include: large principal rooms with hardwood floors, fireplace and wainscoting; kitchen with built in storage and updated appliances; a sunroom with retractable awning, overlooking a luxurious garden; three good sized bedrooms upstairs; finished lower level with separate entrance; private drive and detached garage; steps to TTC, best public and private schools, Taddle Creek, Nutbar, Stock TC, Starbucks, Yonge street shops and restaurants.
Property Details
Interior
Features
Main Floor
Sunroom
2.49 x 4.14hardwood floor / W/O To Yard
Dining
4.11 x 3.35hardwood floor / Crown Moulding
Kitchen
4.11 x 2.57hardwood floor / Stainless Steel Appl
Living
5.89 x 3.96hardwood floor / Crown Moulding / Fireplace
Exterior
Features
Parking
Garage spaces 1
Garage type Detached
Other parking spaces 3
Total parking spaces 4
Property History
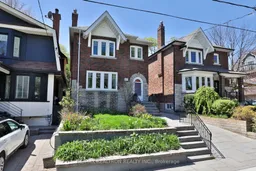 38
38