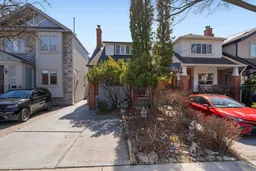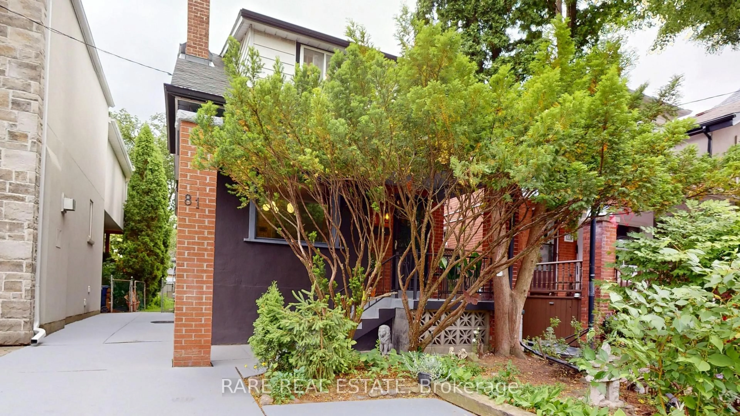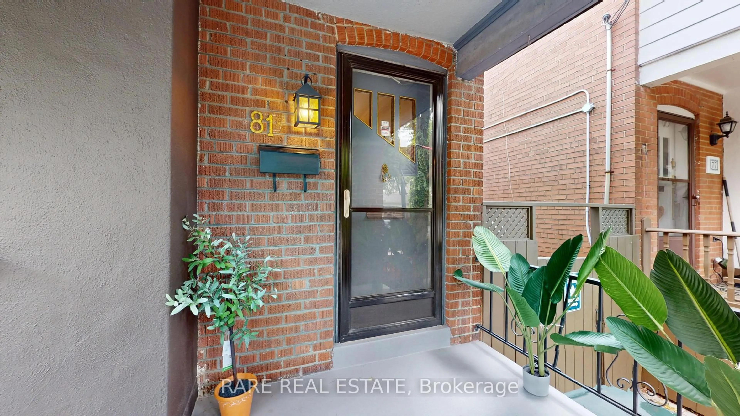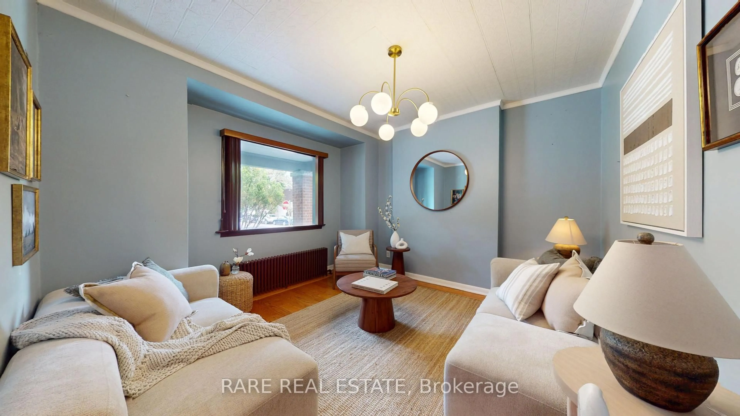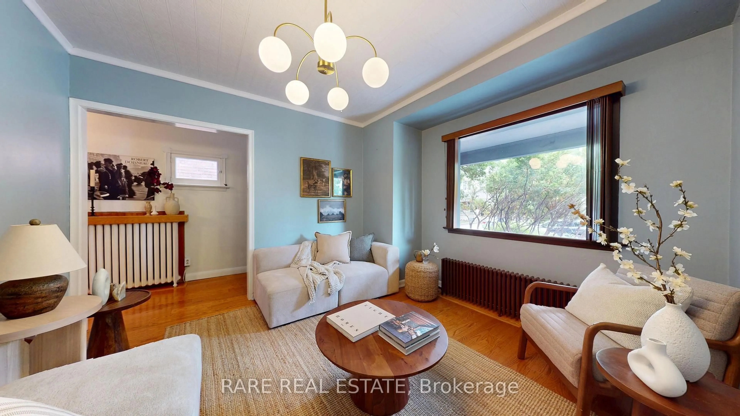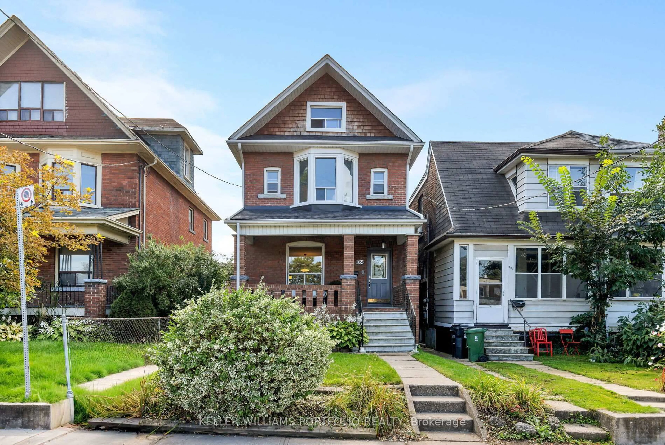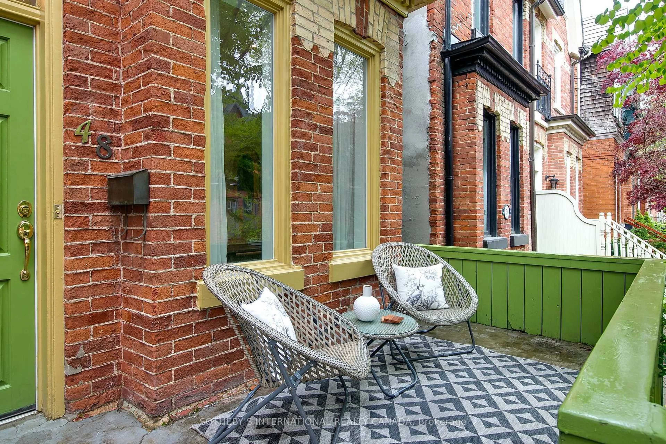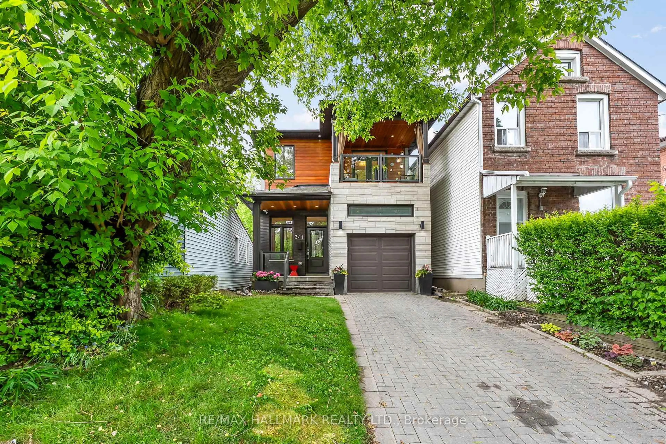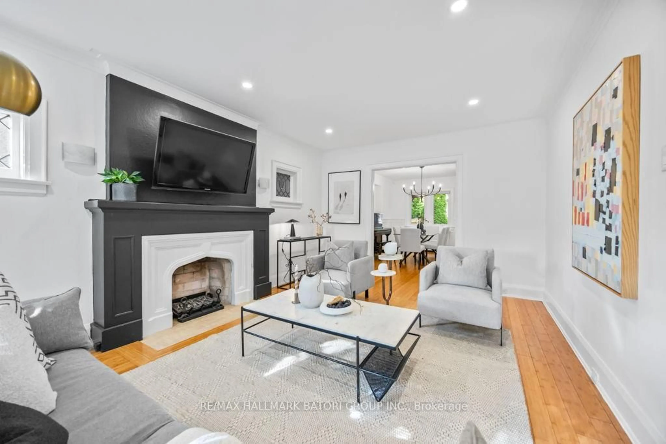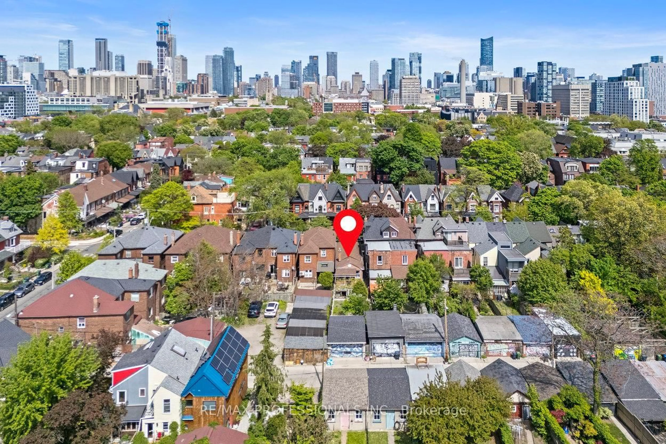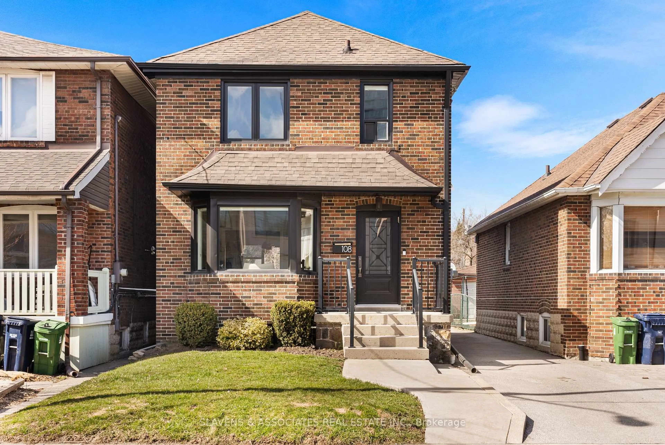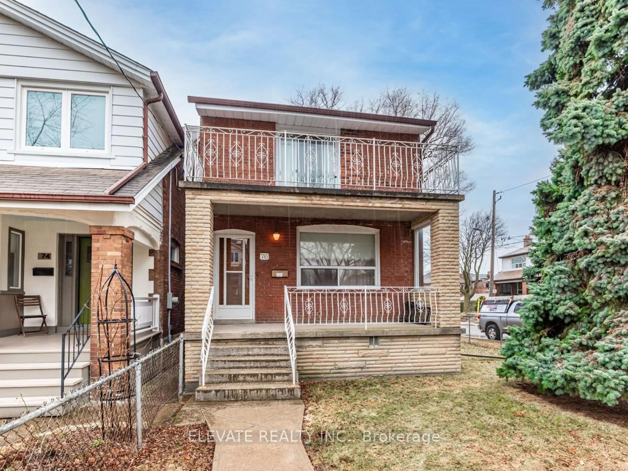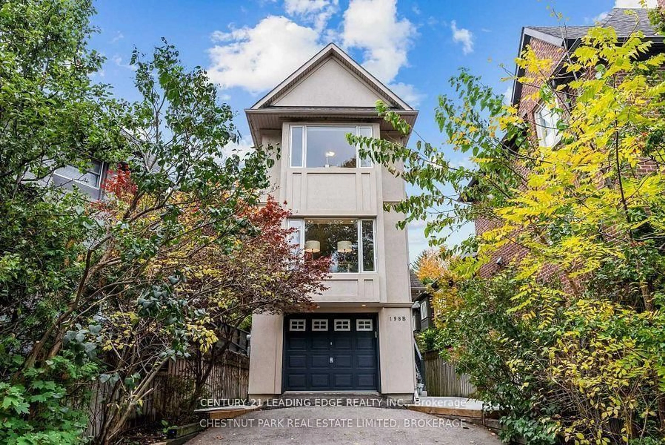81 Bowood Ave, Toronto, Ontario M4N 1Y3
Contact us about this property
Highlights
Estimated valueThis is the price Wahi expects this property to sell for.
The calculation is powered by our Instant Home Value Estimate, which uses current market and property price trends to estimate your home’s value with a 90% accuracy rate.Not available
Price/Sqft$2,150/sqft
Monthly cost
Open Calculator

Curious about what homes are selling for in this area?
Get a report on comparable homes with helpful insights and trends.
+10
Properties sold*
$3M
Median sold price*
*Based on last 30 days
Description
81 Bowood Ave - A Home with Soul in the Heart of Bedford Park. If homes had personalities, this one would be the effortlessly cool friend who mixes vintage records with modern art, totally charming, and full of good energy. This detached 2-storey gem offers 3 bright bedrooms, 2 updated bathrooms, and an inviting layout that's as functional as it is full of character. Step inside and you'll find original details blended with unexpected design touches that give this home its one-of-a-kind vibe. The main floor flows beautifully, with a cozy living room perfect for slow mornings, a dining space ready for dinner parties, and a kitchen that's equal parts practical and playful - whether you're testing out a new recipe or just sipping wine by the stove. Upstairs, three well-sized bedrooms offer peaceful retreats, while the finished lower level adds flexibility - think home office, creative studio, or the coziest movie night spot. Out back, the private yard is your own little city oasis, ideal for summer hangs, morning coffee, or late-night laughs under the stars. Located on a quiet, tree-lined street in a sought-after neighbourhood, 81 Bowood is steps to great schools, shops, transit, and all the charm of Yonge Street. Homes like this don't come around often - stylish, soulful, and in just the right spot.
Property Details
Interior
Features
Main Floor
Living
3.63 x 3.51Ceiling Fan / Window / hardwood floor
Dining
3.61 x 3.1Separate Rm / Window / hardwood floor
Kitchen
3.3 x 1.75Window / W/O To Deck / Separate Rm
Exterior
Features
Parking
Garage spaces -
Garage type -
Total parking spaces 1
Property History
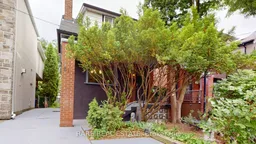 32
32