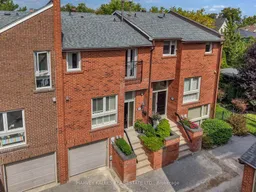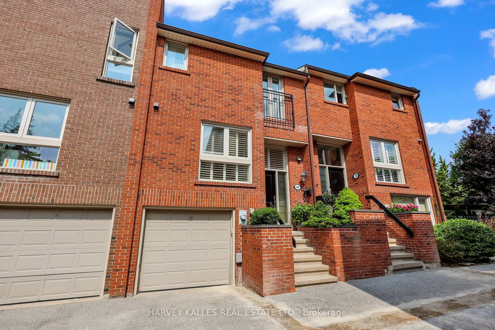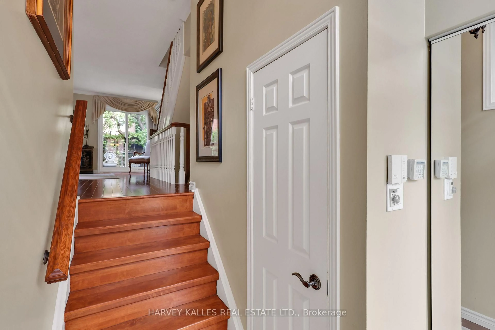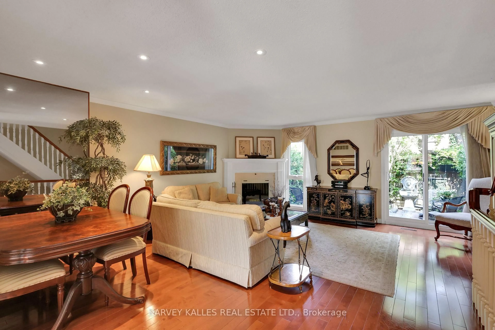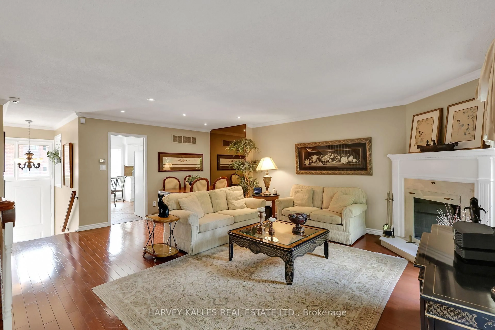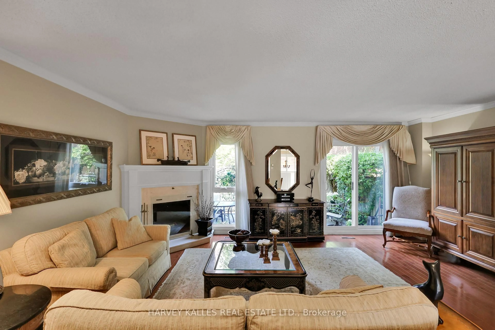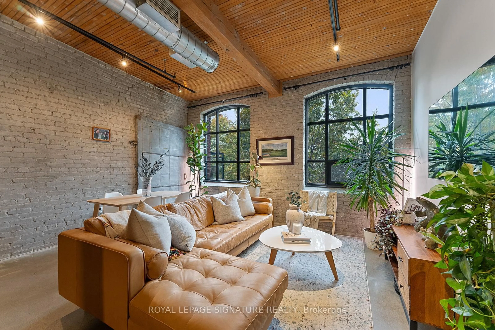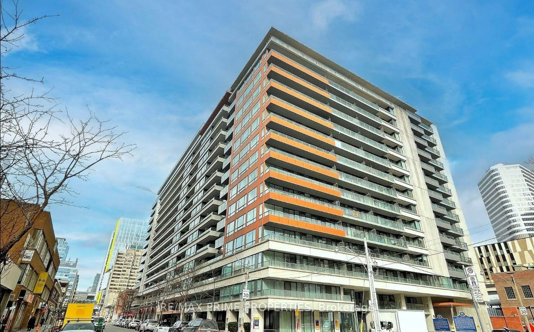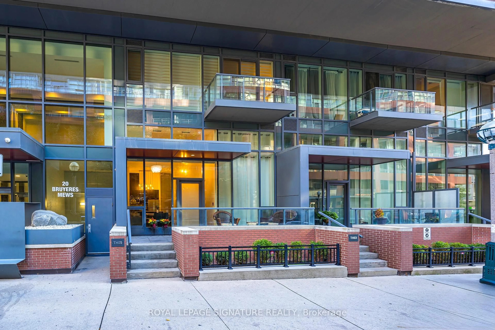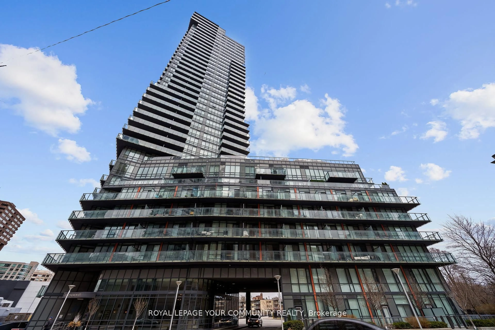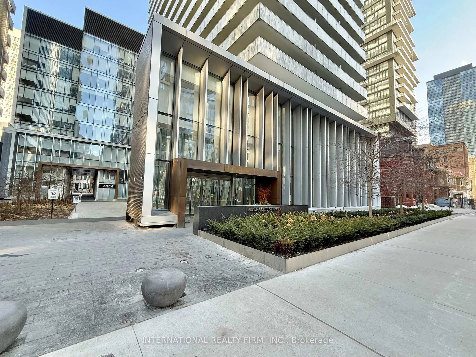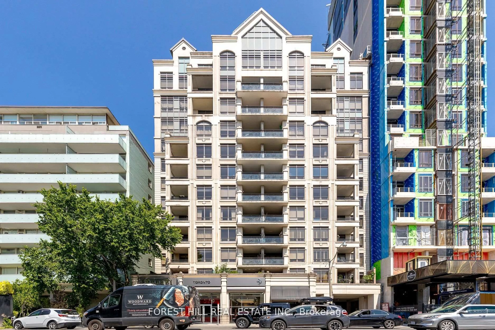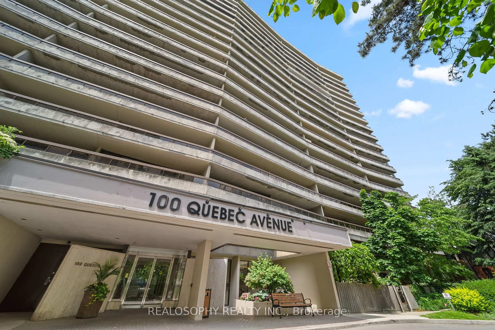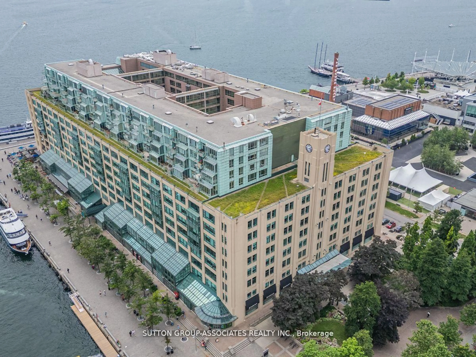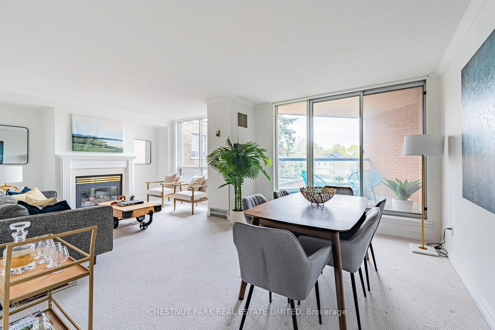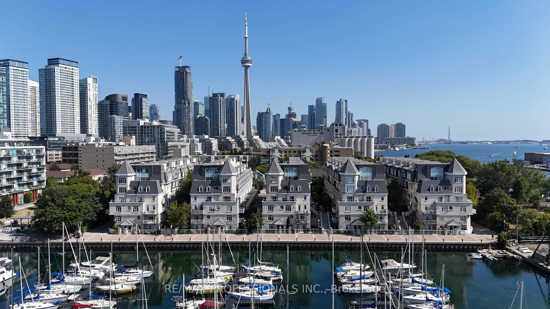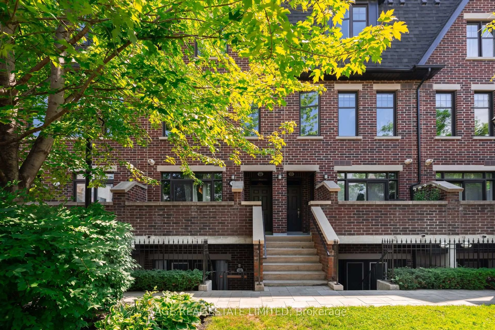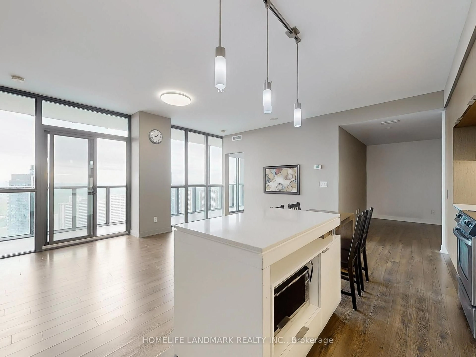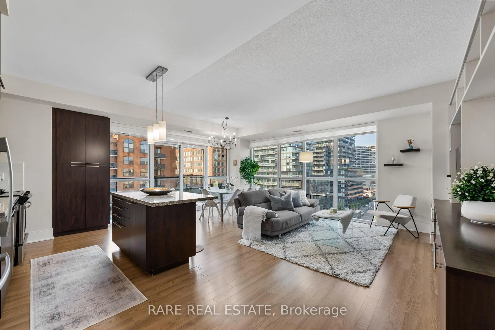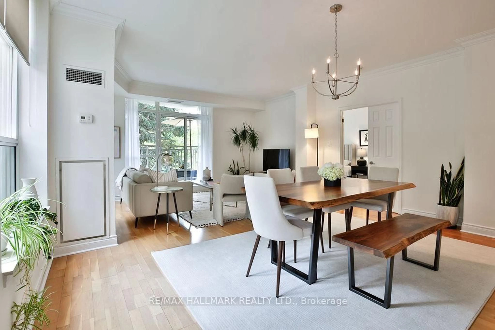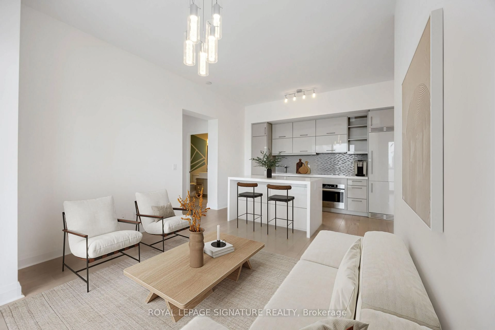68 Sylvan Valleyway, Toronto, Ontario M5M 4M3
Contact us about this property
Highlights
Estimated valueThis is the price Wahi expects this property to sell for.
The calculation is powered by our Instant Home Value Estimate, which uses current market and property price trends to estimate your home’s value with a 90% accuracy rate.Not available
Price/Sqft$1,004/sqft
Monthly cost
Open Calculator

Curious about what homes are selling for in this area?
Get a report on comparable homes with helpful insights and trends.
+4
Properties sold*
$653K
Median sold price*
*Based on last 30 days
Description
Rarely Available Townhome In One Of Bedford Parks Most Sought-After Communities! This Warm And Inviting Family Home Showcases Pride Of Ownership, Offering The Perfect Blend Of Comfort And Convenience. The Main Floor Welcomes You With A Bright And Open Living And Dining Area Featuring Gleaming Hardwood Floors, A Mirrored Feature Wall, And A Walkout To A Private Flagstone Patio Surrounded By Lush Gardens And A Tranquil Sitting Area, Ideal For Entertaining Or Unwinding. The Sun-Filled Eat-In Kitchen Boasts Quartz Counters, An Oversized Window With California Shutters, Generous Cupboard Space, And A Breakfast Area For Casual Dining. Upstairs, Find Your Large Primary Retreat With A Private Ensuite And Juliette Balcony, Complemented By Two Additional Sizable Bedrooms. The Lower Level Is Complete With A Cozy Recreation Room And A Gas Fireplace, Perfect For Movie Nights Or Quiet Evenings. Additional Features Include Prompt Snow Removal, Window Cleaning, Gas Line For BBQ, Ignite Cable TV, And Pets Allowed! Nearly 1800 Sq. Ft. Of Well-Appointed Living Space Designed For Comfort And Function. All Of This In A Premier Location, Just Steps To Shops, Restaurants, Transit, Parks, And Some Of Toronto's Top Schools Including LPCI, John Wanless, And Glenview. A Wonderful Opportunity Not To Be Missed!
Property Details
Interior
Features
Lower Floor
Rec
3.6 x 5.8Fireplace / B/I Bookcase / Broadloom
Exterior
Features
Parking
Garage spaces 1
Garage type Built-In
Other parking spaces 1
Total parking spaces 2
Condo Details
Amenities
Bbqs Allowed
Inclusions
Property History
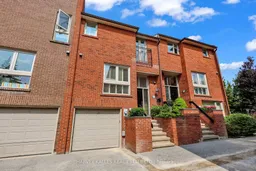 30
30