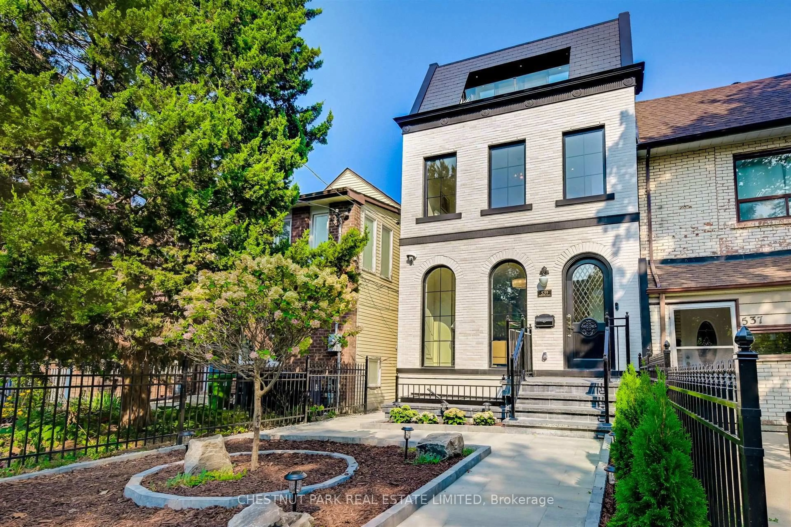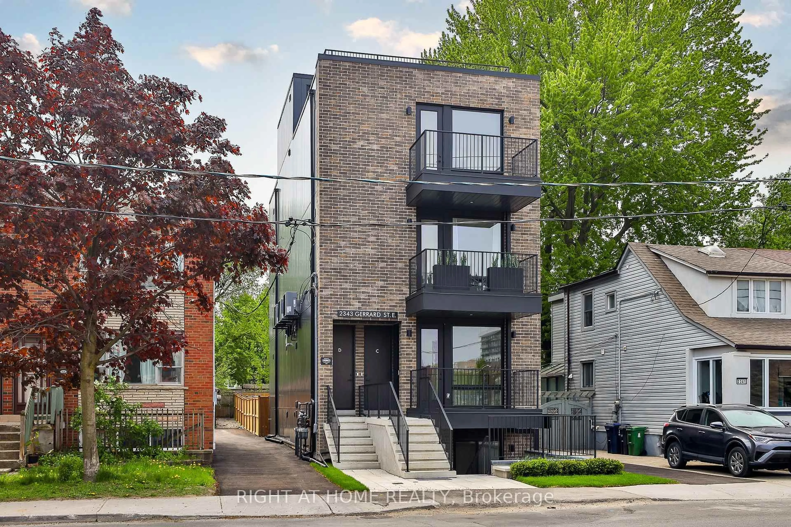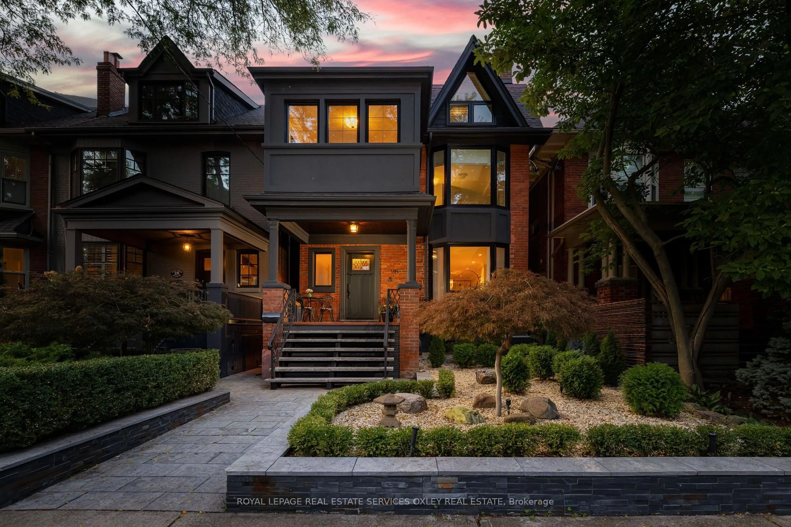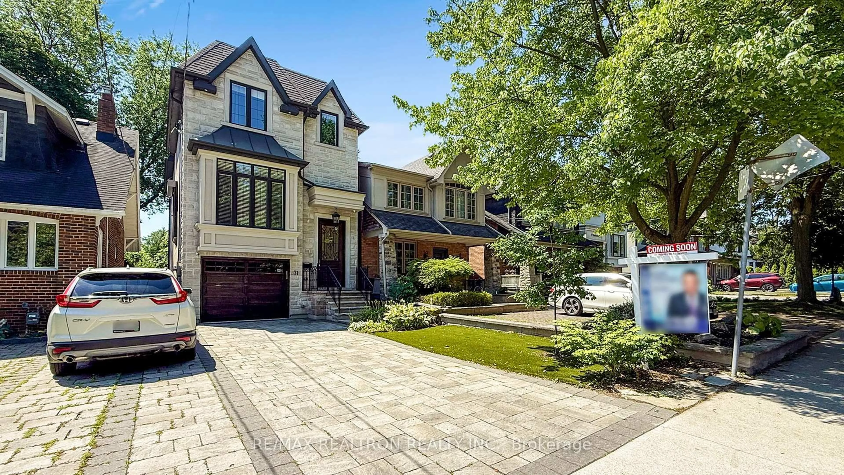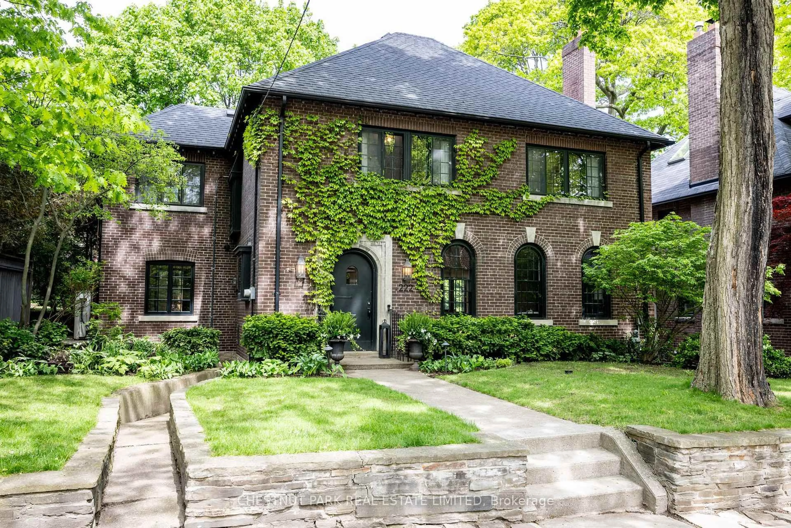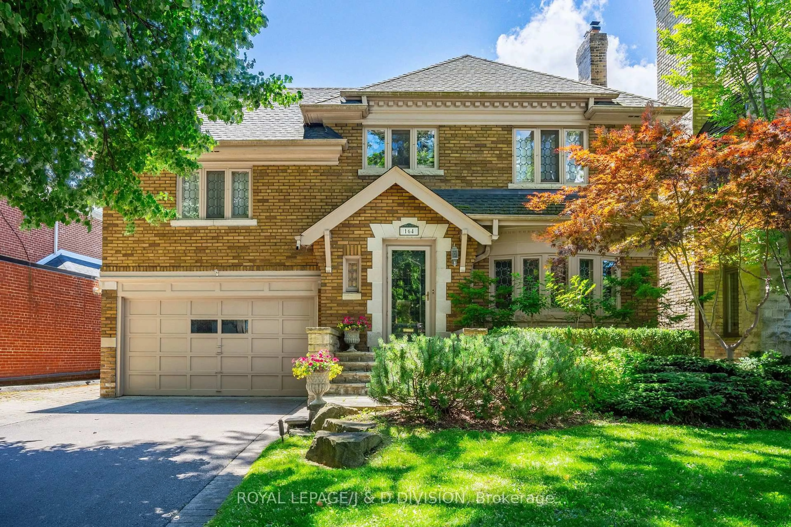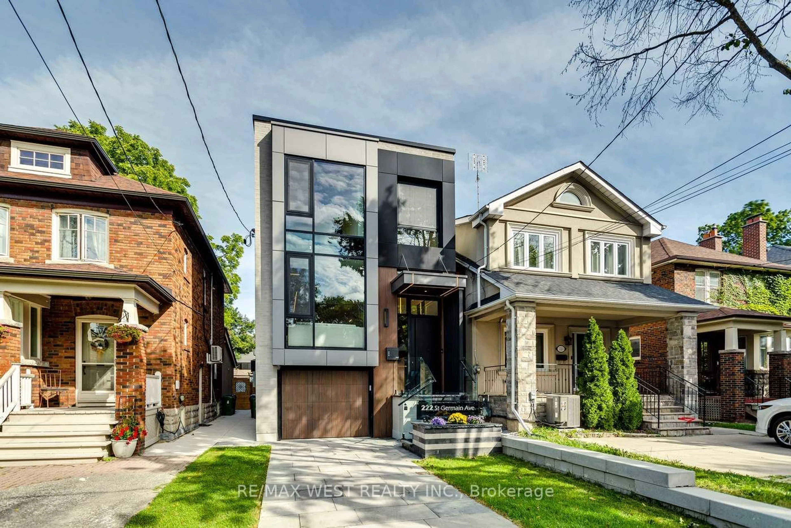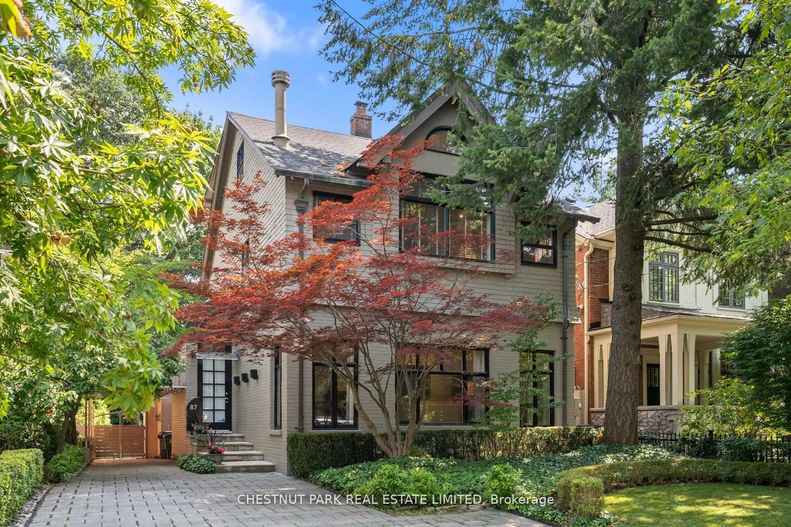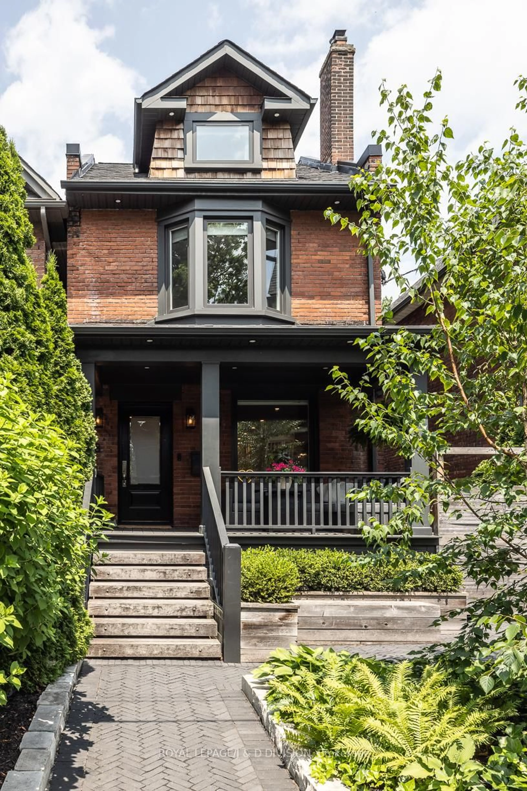This classic centre hall home is situated on a 50' x 174' pool sized lot, offering over 4,217 sq. ft. of total living space, and is located in the highly sought after Lytton Park community. A family home with an abundance of natural light, an addition with main floor family room with two walk outs to a deck and the landscaped private garden. The formal living and dining areas are perfect for family gatherings. The Dining room flows seamlessly into the family room and kitchen. The renovated white kitchen features a breakfast bar, Caesarstone countertops, an abundance of cabinetry, wine fridge, and a cozy breakfast area, overlooking the garden. The heart of the home is the sunken family room with a gas fireplace, built-in shelves, skylight, walk outs to the deck - an ideal home for entertaining. The main floor powder room with marble floor and laundry chute are conveniently located in the side hallway. There are two staircases to the lower level. The second floor features five generously sized bedrooms and two bathrooms. the primary suite has a walk-in closet, and three piece ensuite bathroom. The Other bedrooms are all well proportioned and there is a renovated four piece ensuite bathroom, cedar lined closet and laundry chute in the hallway. At the top of the stairs, is a wood-paneled room with a beautiful cove ceiling, closet, and built-in shelves-currently used as a home office, could easily be the 5th bedroom or another family room. The lower level has a recreation room, a kitchenette/bar area, and fireplace. Direct side door entry making it an ideal potential nanny/teen or in-law suite. A large laundry room, three piece bathroom, cold storage and utility room complete the lower level. Located in the coveted Lytton Park neighborhood, this home is within walking distance of excellent schools, parks and transit, offering the perfect combination of convenience and community.
Inclusions: Gas furnace, central air conditioning, KitchenAid fridge, Frigidaire stove top, Venmar exhaust hood, Whirlpool oven, Bosch dishwasher, Panasonic microwave, Danby Silhouette wine fridge, Huebsch washer, Maytag dryer, window coverings (except excluded), light fixtures (except excluded), hot water tank, workbench, lower level television, electric garage door opener
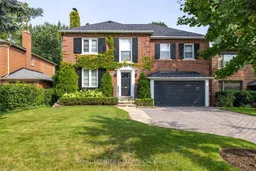 30
30

