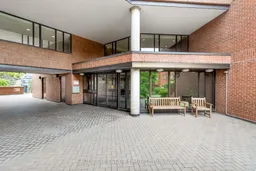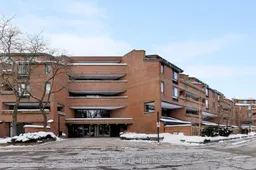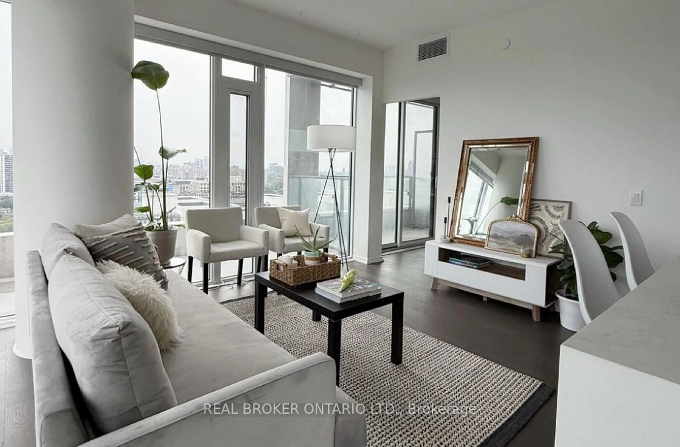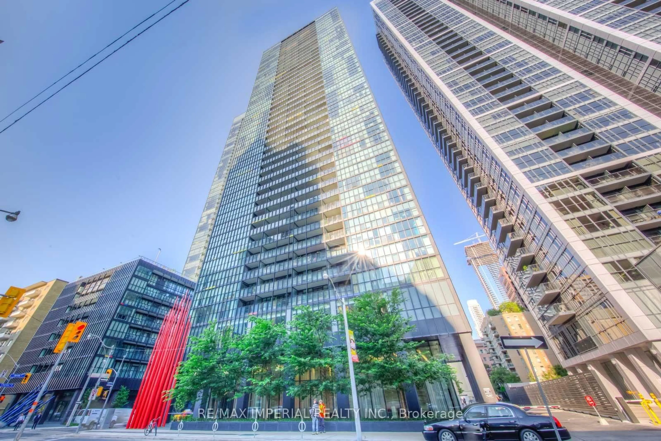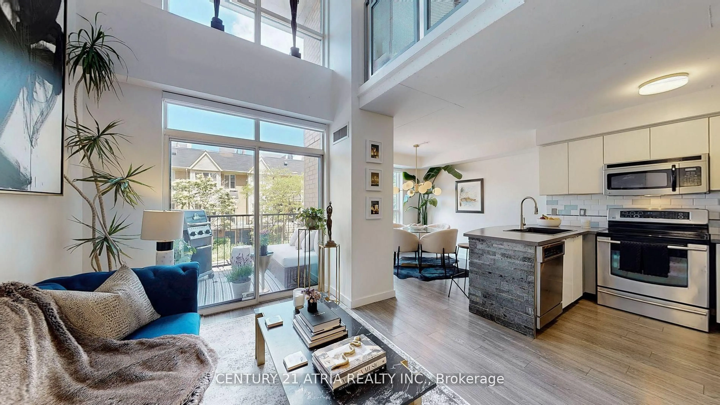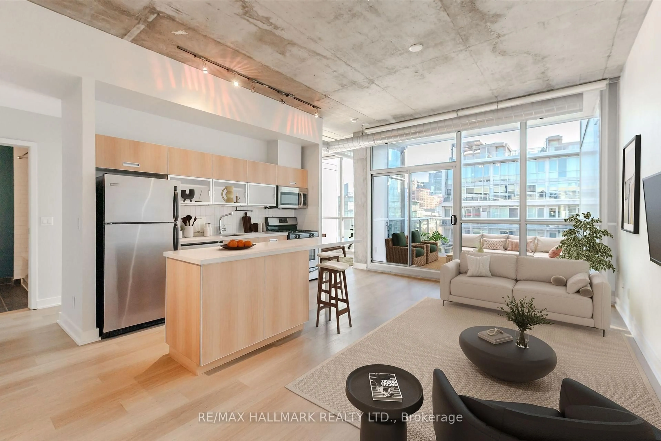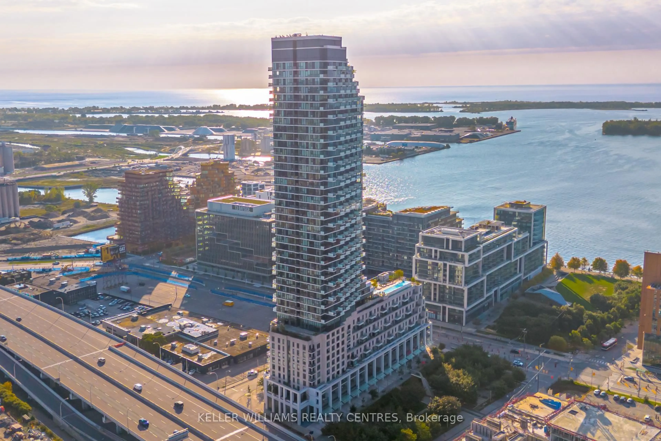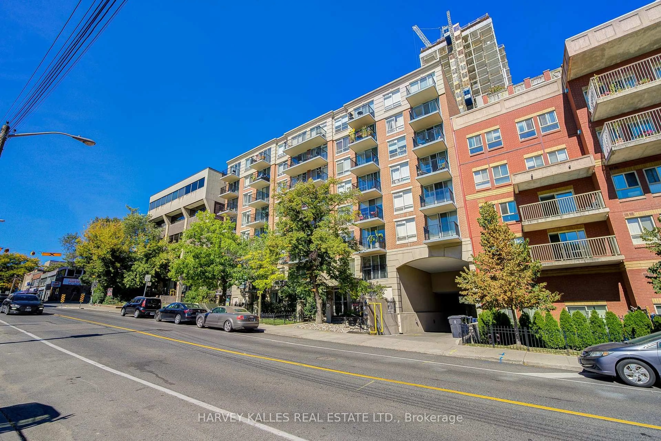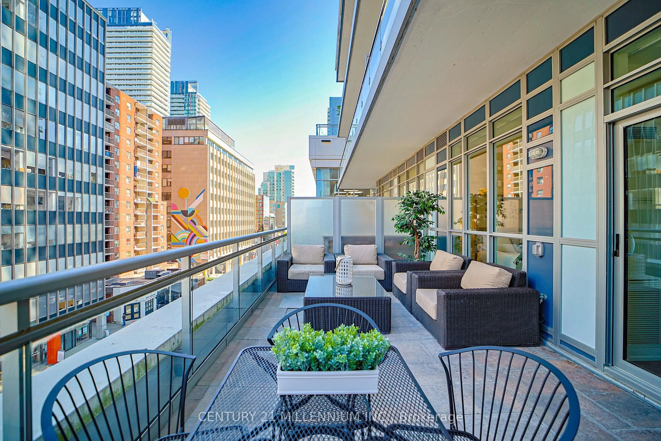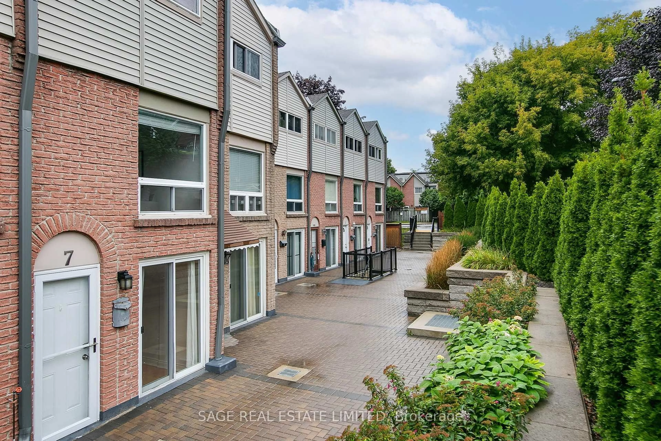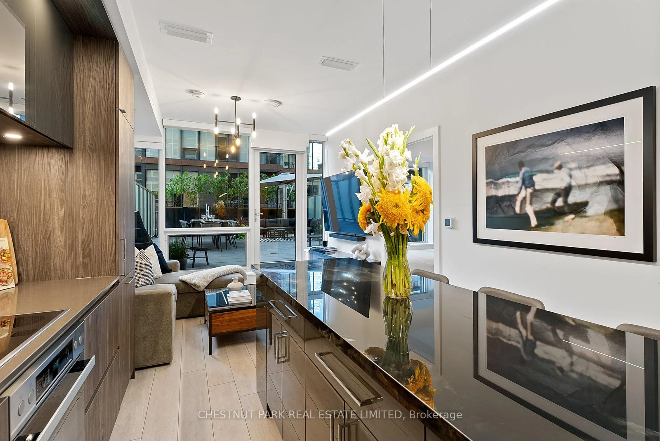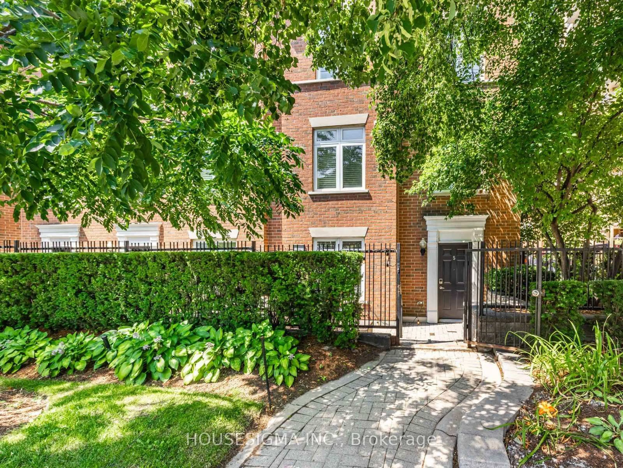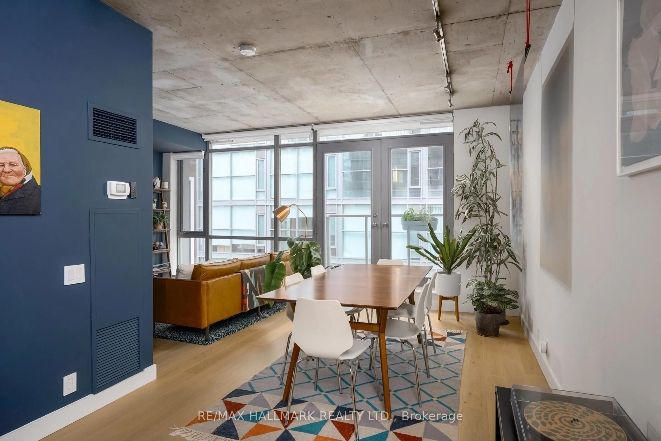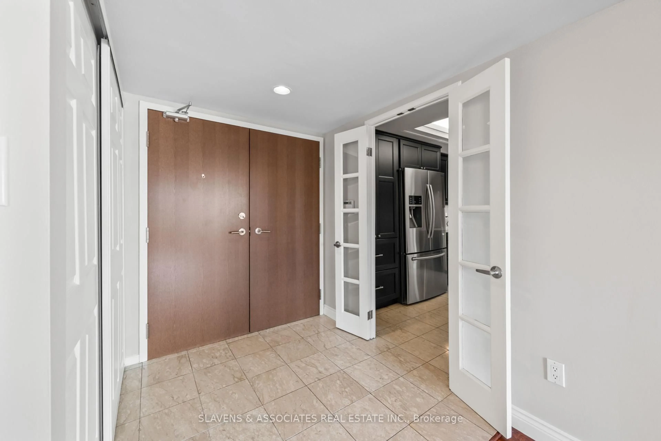We feel a spark in Bedford Park !! 40 Sylvan Valley Way #512 is nestled on a quiet cul-de-sac, beside a private, picturesque ravine, complete with gardens, foot bridges, waterfall, and fish pond, all within Toronto's esteemed Bedford Park community, awaits your next home .Whether your objective is an address with cache or the John Wanless school district, this rare offering at 926 sq.ft., is ideal for downsizers, growing families, and everyone in between. Friendly neighbours, top tier amenities, well-managed, pet-friendly, boutique building with all inclusive maintenance fees, make this silver fox of a building a coveted match. Within the suite you will find a quality renovation with new wood floors, an open concept kitchen and practical upgrades throughout. The main area provides ample space for living, working from home, or entertaining and also features a walk-out to a private, sheltered terrace. Both bedrooms are spacious and include sizeable closets, with the primary also featuring a walk-out to the quiet terrace, a walk-through closet with custom organizers, and a full ensuite bath. Practicality abounds in this layout with additional storage and pantry space, ensuite laundry, all on a one-floor layout. The perfect blend between sexy and dependable makes this unit our main squeeze. Indeed #512 in The Bedford Glen is an undisputed 10 out of 10.
Inclusions: Stainless Steel Fridge, Stainless Steel Stove, Stainless Steel Built In Microwave, Stainless Steel Dishwasher, New Stacked Washer/Dryer, Bathroom Mirrors, All Electric Light Fixtures. Top 4 Reasons Were Swooning Over Unit #512. #1 Neighbourhood- Located in luxy Bedford Park, in one of the most desirable school districts, this uptown pocket is close to the 401 & walkable to TTC, chic shops, restaurants, groceries, doctors offices & more. #2 Layout- At 926 sq ft, it is the perfect size for all your needs. With two bedrooms, two full baths and plenty of storage, we are full of surprises.#3. Amenities- Host the family in one of two party rooms (one overlooking the ravine), enjoy the gym, squash court, indoor golf and easy visitor parking for your Mahjong besties. #4. Upgrades- The professionally re-worked, opened, renovated kitchen adds openness to the space. Other updates include new wood floors, new appliances, vanities, crown molding, closet organizers, pantry & professionally painted.
