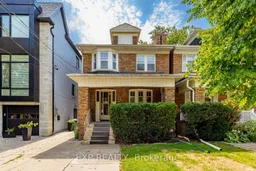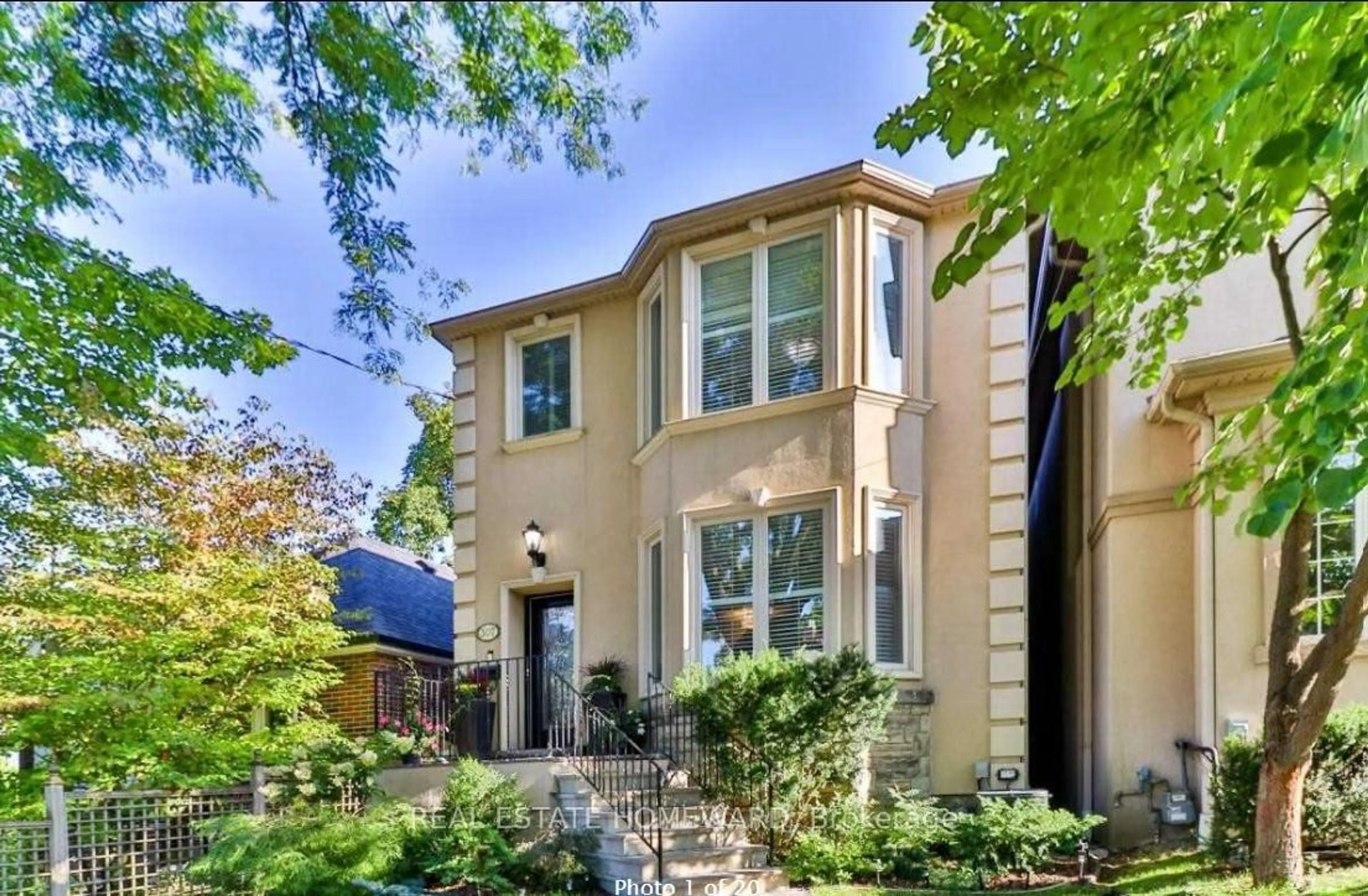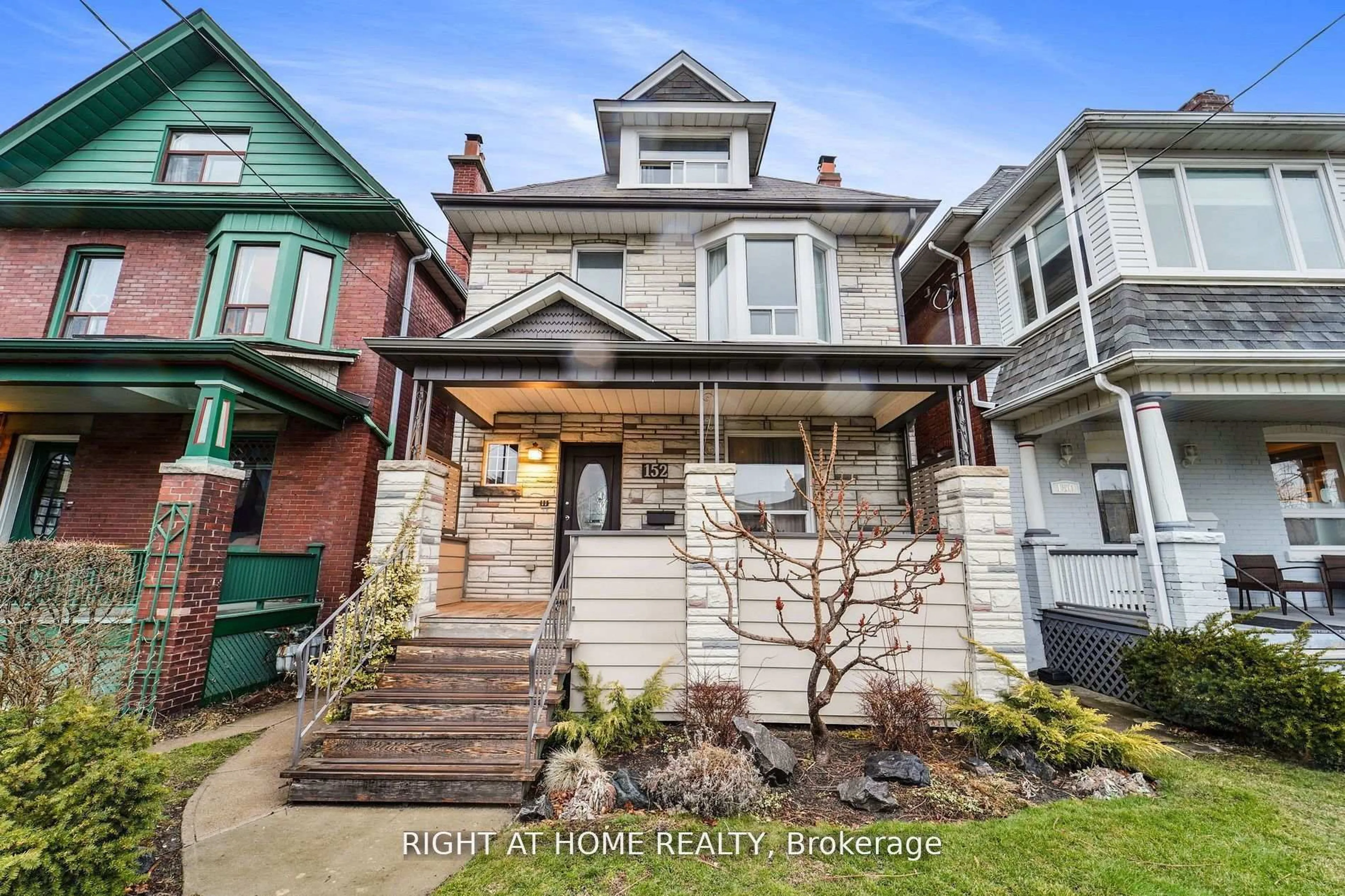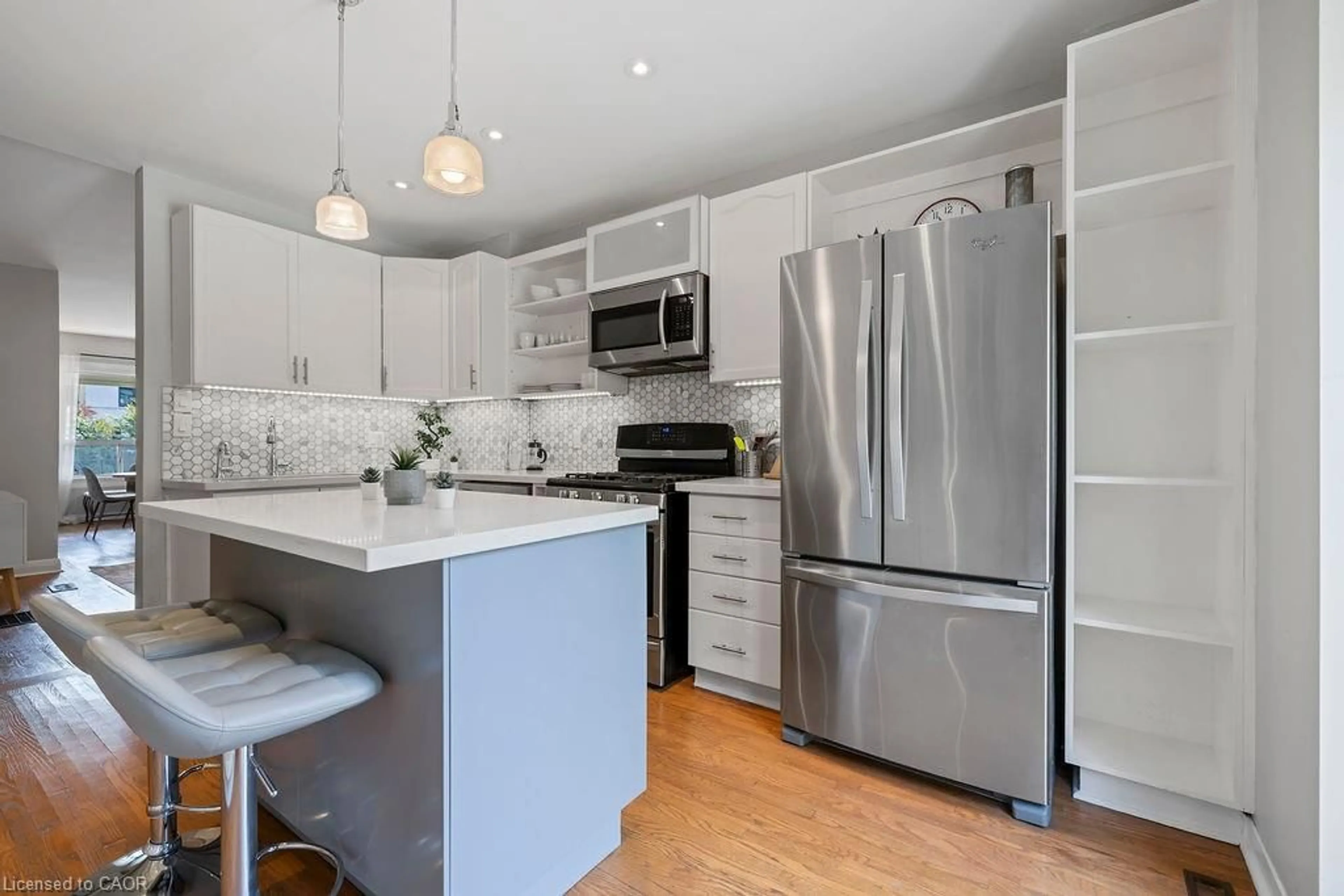Opportunity knocks in prestigious Lawrence Park! This fully detached, all-brick 4-bedroom, 2-bath home is brimming with old-world charm and endless potential. From the moment you step onto the welcoming front porch and through the classic foyer, you'll notice the character details throughout: soaring ceilings, stained-glass windows, solid wood doors, vintage hardware, and generous baseboards that speak to the craftsmanship of a bygone era. Inside, you'll find a spacious layout with a large kitchen, sun-filled solarium, and large living and dining rooms ready for your vision. With a convenient side entrance, this home is also ripe for duplex conversion, offering investment or multi-generational living potential. Outside, enjoy both a detached garage with laneway access and front pad parking. Set on a prime lot just steps to Yonge Street, Subway, Transit, Top Schools, Restaurants, Cafés, Shops, and Parks this is one of Torontos most coveted neighbourhoods for a reason. Whether you're a weekend renovator eager to restore its historic charm, an investor planning a profitable flip, or looking to build your dream home from the ground up, this property checks every box. Recent updates include a new furnace and central AC, making it move-in ready while you plan your project. Don't miss this rare chance to create something truly special in Lawrence Park. Come out and see the potential for yourself!
Inclusions: Fridge, Stove, Washer, Dryer, AC, Furnace, All ELFs and all window coverings.
 15
15





