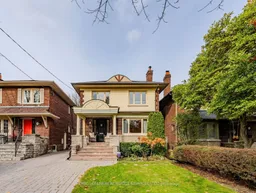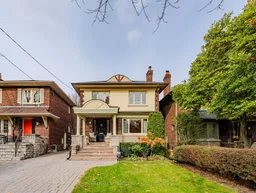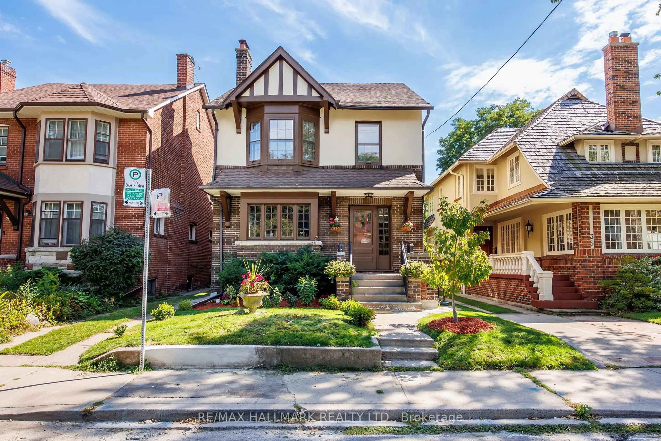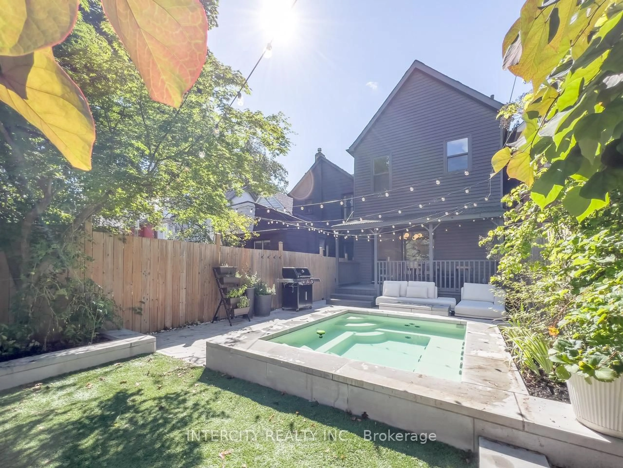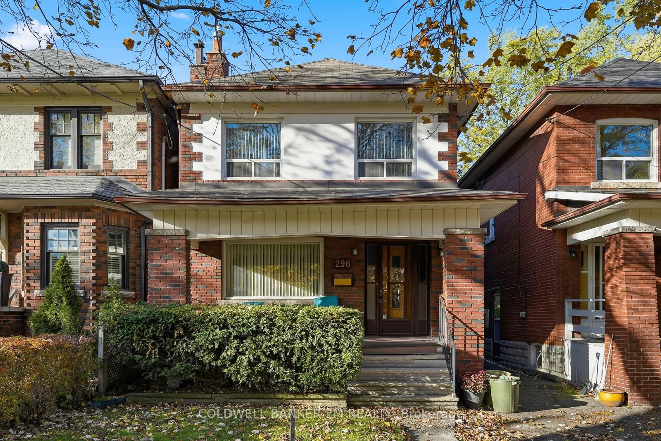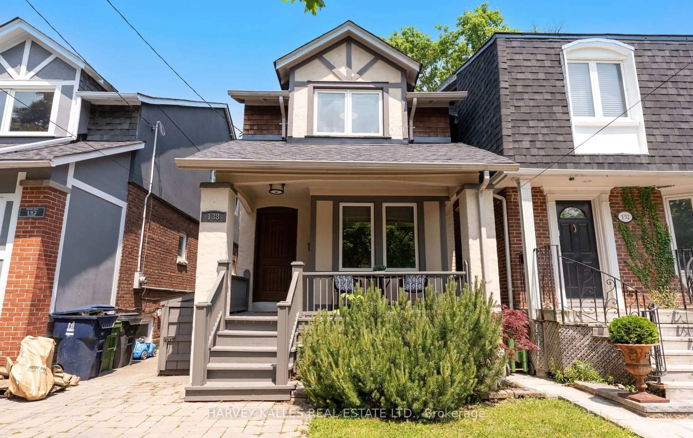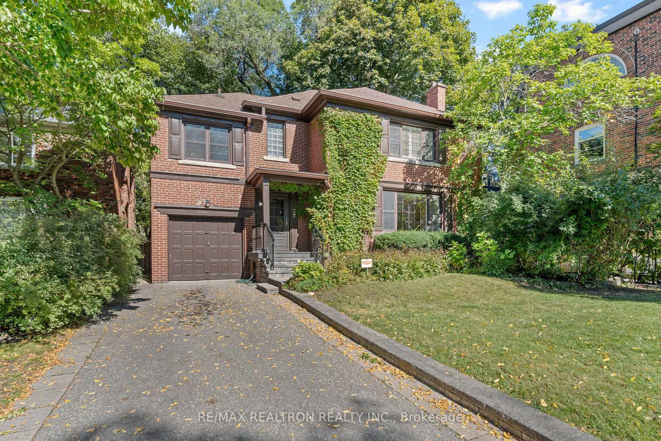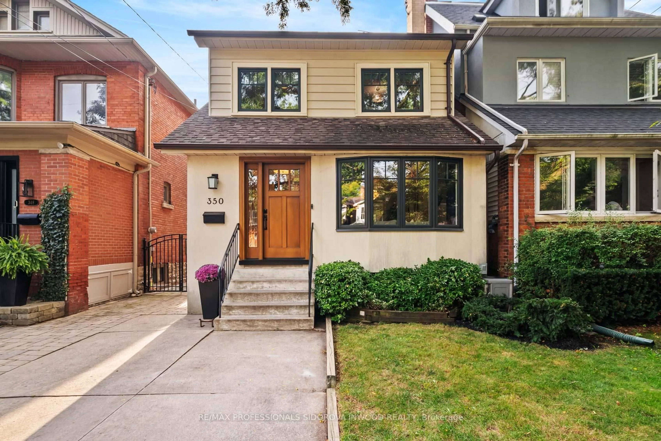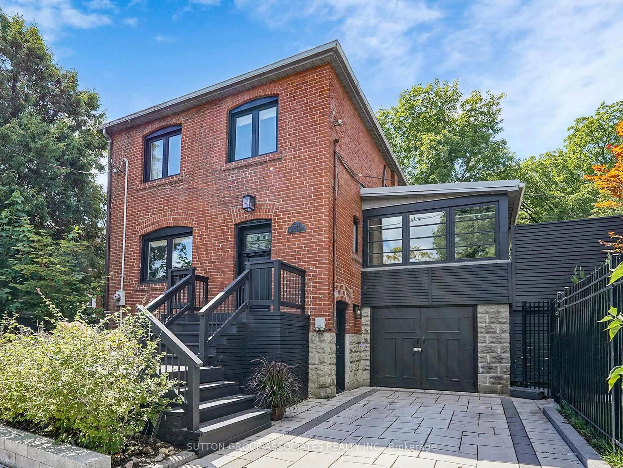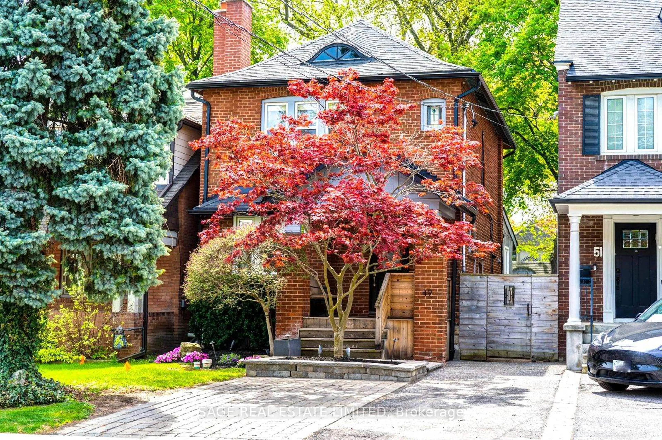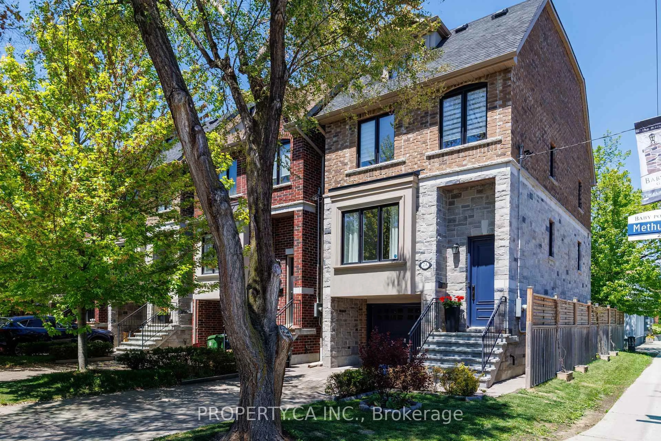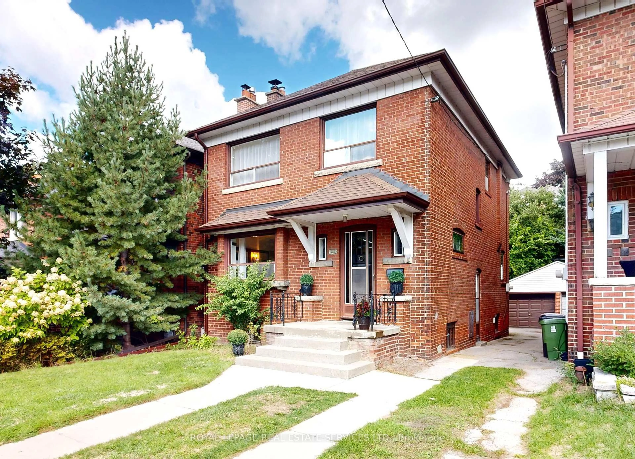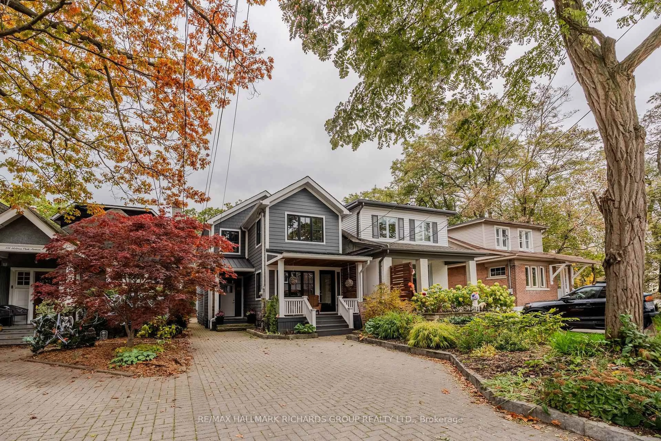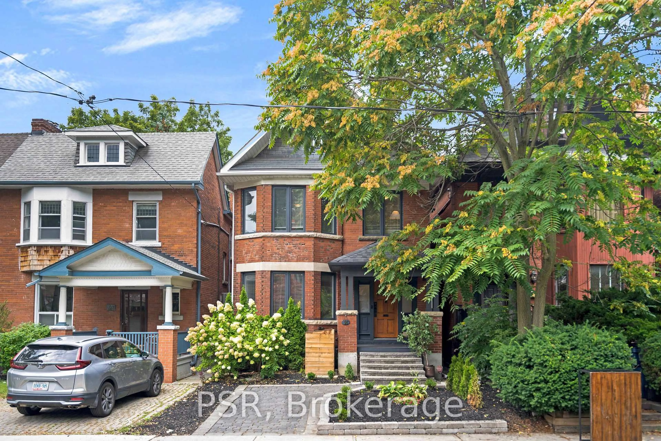Welcome to 30 Chudleigh Ave, your forever home in a highly sought after neighbourhood! This beautifully designed home features a sunken family room with an abundance of natural light, and a thoughtfully designed layout that flows into the dining room and updated kitchen, perfect for entertaining or holiday parties. The generously sized primary provides a peaceful retreat with ample storage, the finished basement is perfect for a guest suite, den, or home office, and both heated bathroom floors will keep you warm year-round. Step outside to a sunny backyard and inviting patio, ideal for summer gatherings or quiet evenings. Nestled in a friendly neighbourhood, this home is blocks away from top schools such as Havergal College, Toronto French School, and Lawrence Park Collegiate. On top of that, it's close to parks, shops, restaurants, and Lawrence subway station (TTC), making it perfect for families. Whether you're cozying up by the fire or pulling your new car into the detached two-car garage, you don't want to miss your chance to experience the warmth and charm of 30 Chudleigh Ave!
Inclusions: Fridge, stove, dishwasher, microwave, washer, dryer, fixed lighting and Murphy bed in basement
