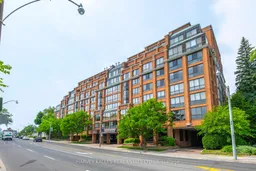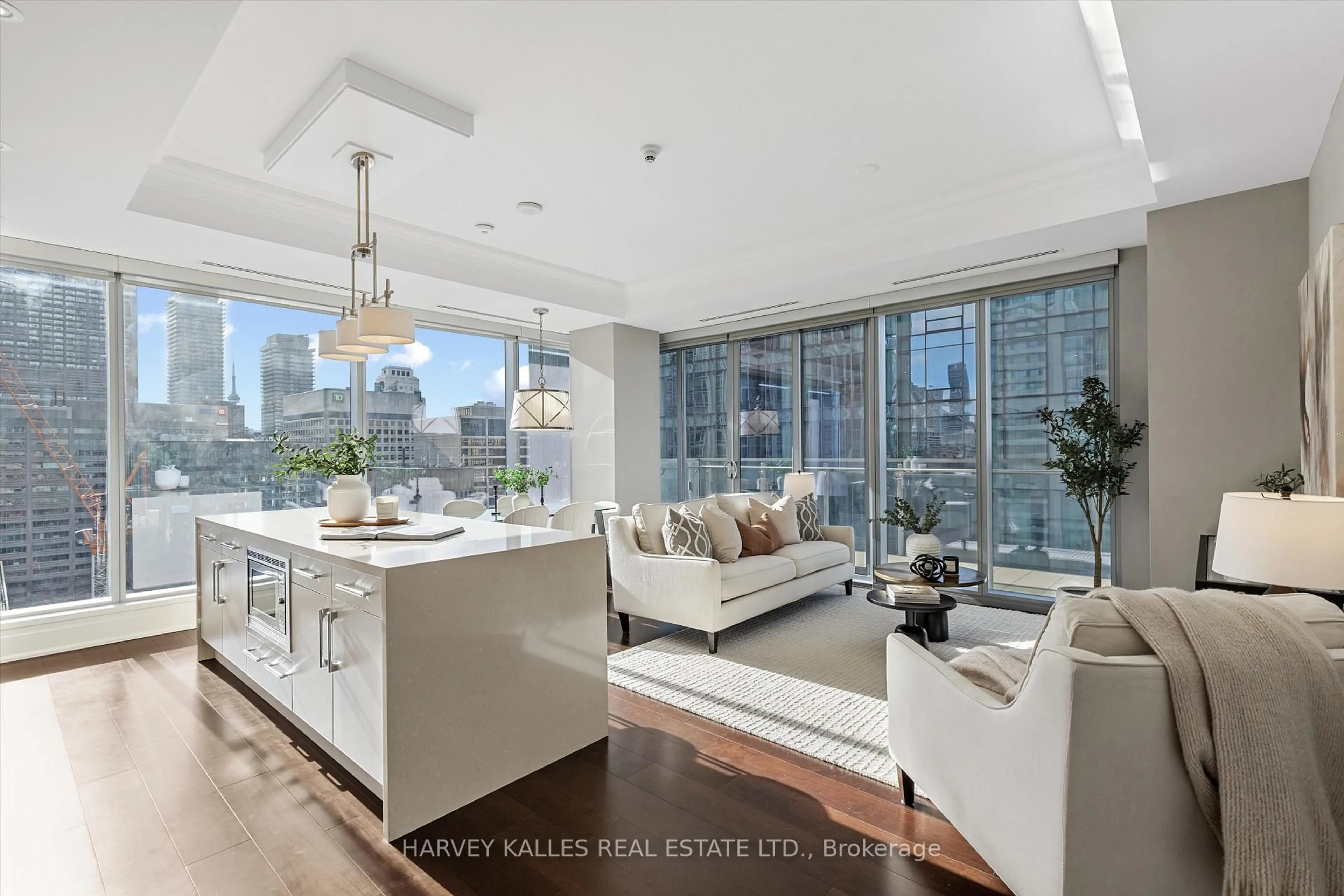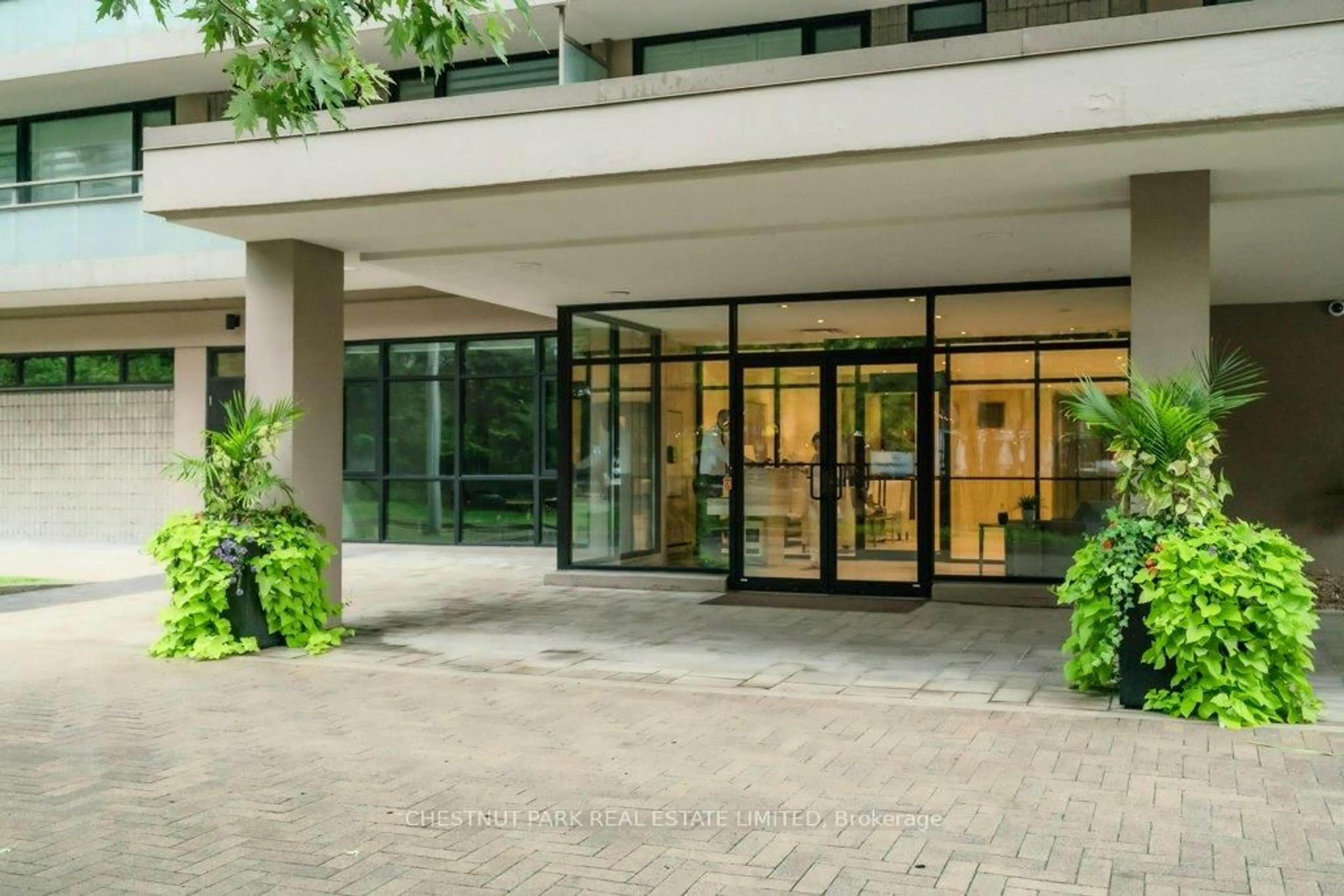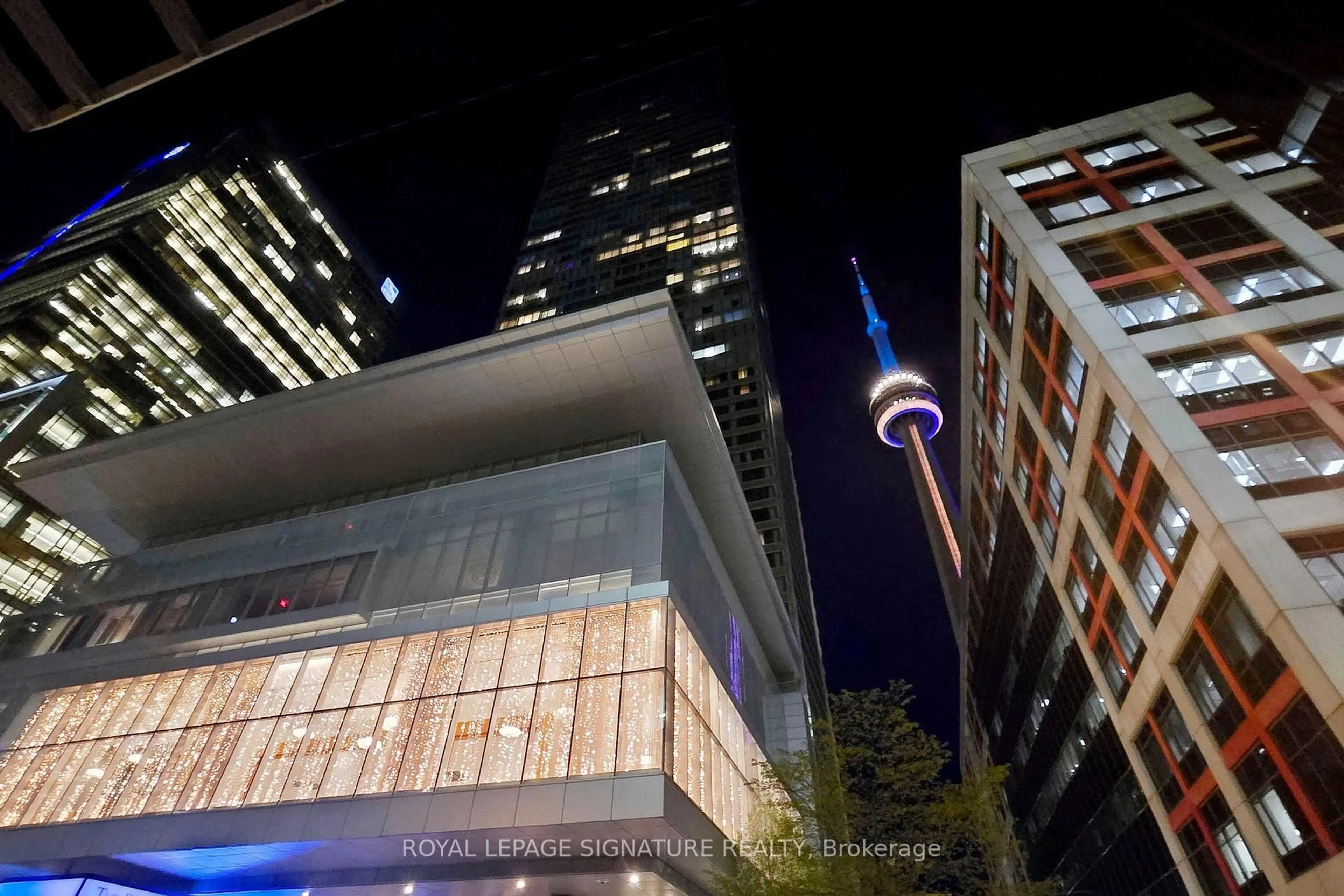Welcome to a great opportunity to own a "Bungalow in the Sky". Approximately 2,300 square feet, West and North Facing, Above the Trees park Views, just a couple of Blocks south of the Lawrence Yonge subway Station. Currently Three Bedrooms, the space can easily be adjusted to accommodate a separate family room and/or office. Take the elevator to the seventh floor and Walk-in to an impressive, Circular Foyer, with Adjacent Powder Room, Laundry and Double Coat closet. The Open-Concept, Combined Living Dining Rooms have oversized windows, both west and north-facing. There is a Roughed-In fireplace behind the Dining Room Wall. The Modern, Well-Appointed Kitchen with its Stone countertops is combined with a sizeable Breakfast Room and large Butler's pantry. You will find Two Walk-in closets, His and Hers in the Primary Suite. Plus, a five-piece ensuite bathroom and a West-Facing Bay Window. The Third bedroom, almost 22 feet by10 feet, has a Double Closet and a North-Facing Bay window. Next to it is the Second Bedroom, Broadloomed and measuring 17.5 Feet by 11.5 Feet. Bring your "house furniture" as this wonderful space has the capacity to hold it! Don't forget that there are two parking Spaces, with an electric charger, next to each other and conveniently located near the P2 Elevator. And there is a Locker. Be pampered by the exceptional Amenities at The Residences of Muir Park, including a knowledgeable, attentive 24 Hour Concierge, an Indoor Pool, Lots of convenient Lobby level guest parking, an Exercise Room, Gym, a party room (with Kitchen) and a Rooftop deck with amazing panoramic city views. And the monthly Common Area Maintenance Fee, which includes Heat, Water, Hydro, Parking, Building Insurance and Common Elements, is around a dollar per foot, far below that of most condominiums in Toronto. Walk Outside and Face the park. Stroll to dinner or shopping on Yonge Street. The walk score is 90% and Transit is 79%. What a Lifestyle!
Inclusions: Stainless Steel jennair Refrigerator/Freezer, Kitchen Aid Range, Thermador Cooktop, Bosch Stainless Steel Built -In Dishwasher, GE Profile Washer, Hot Point Dryer, Broadloom Where Laid, All ELF's, all window coverings
 44
44





