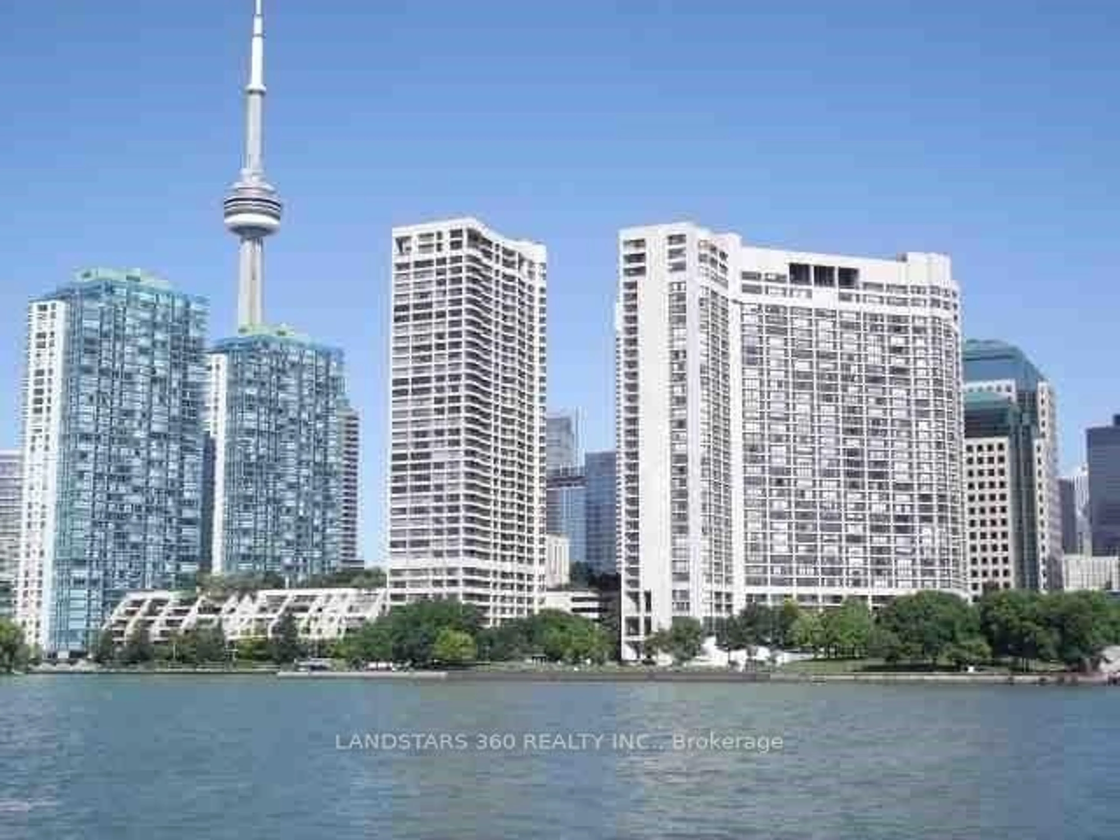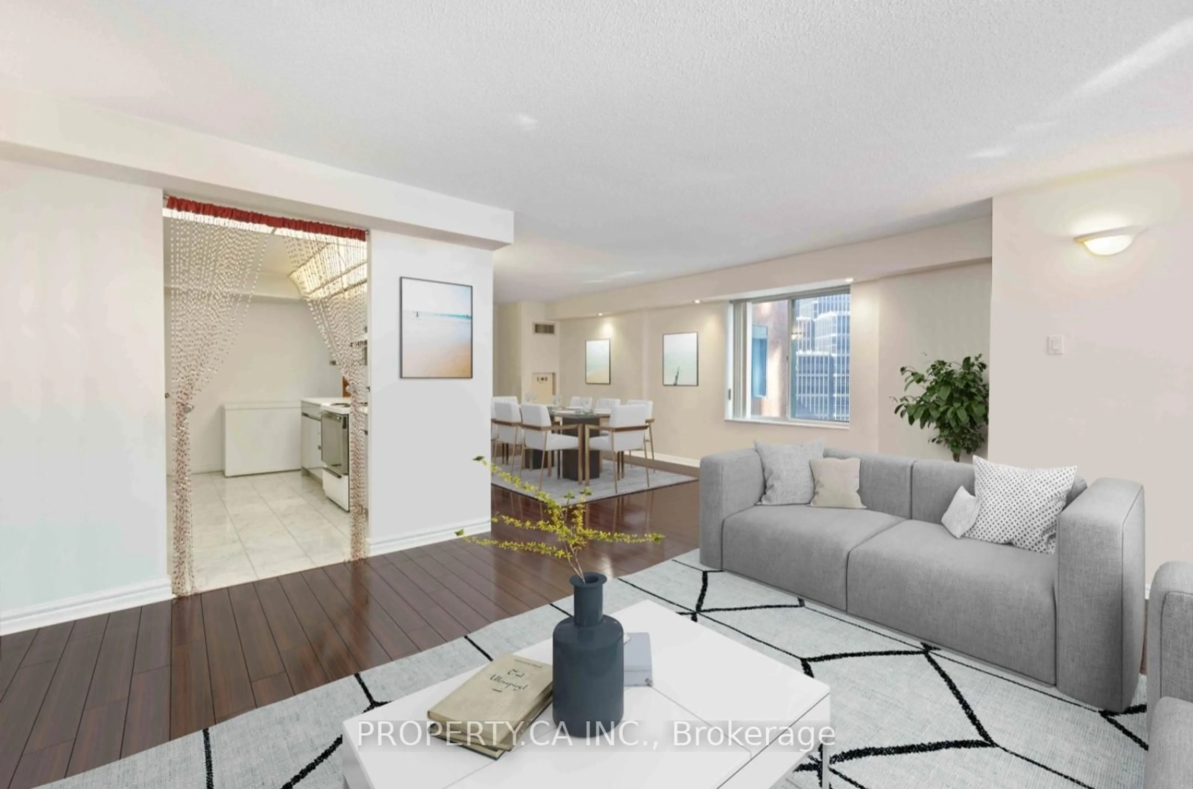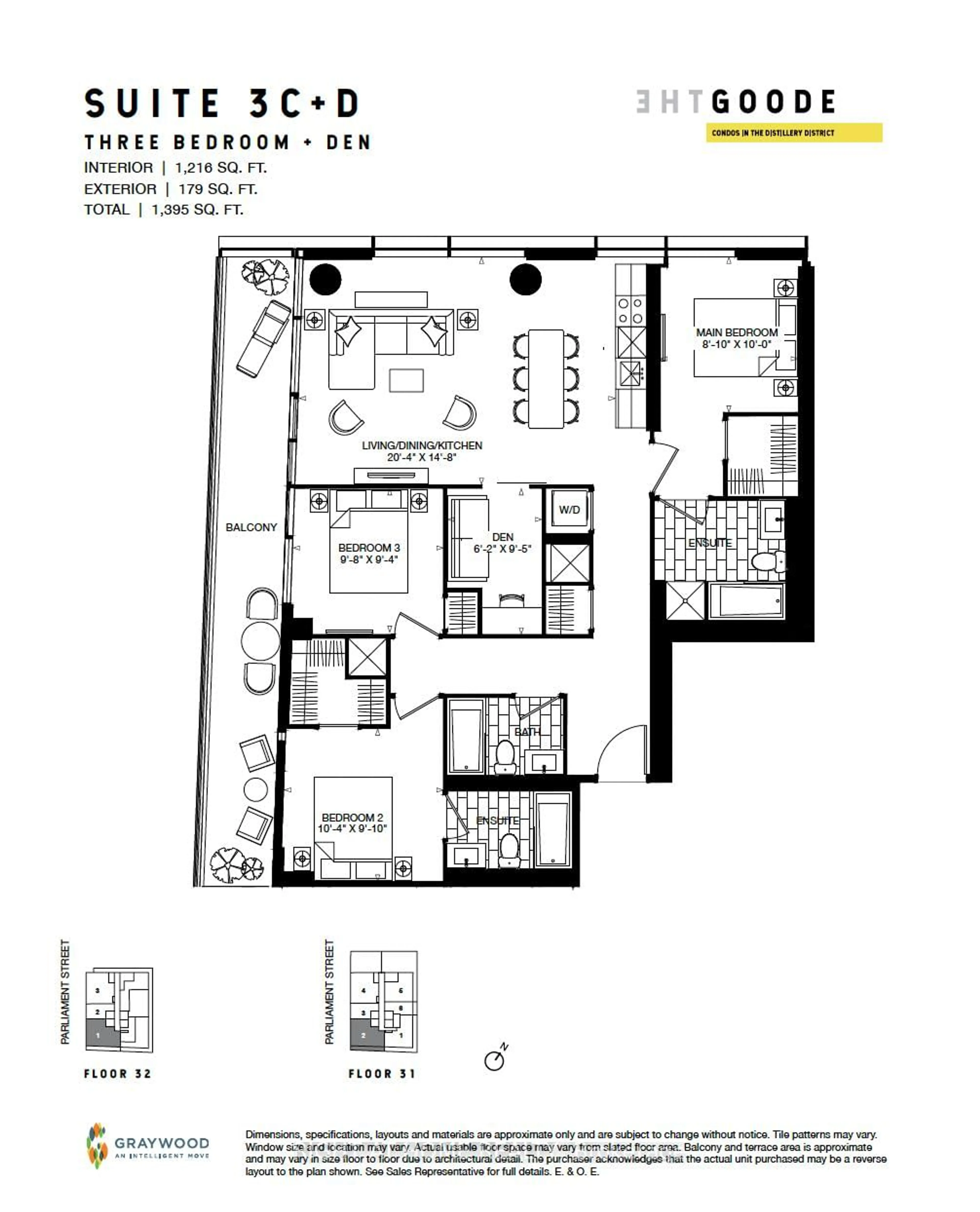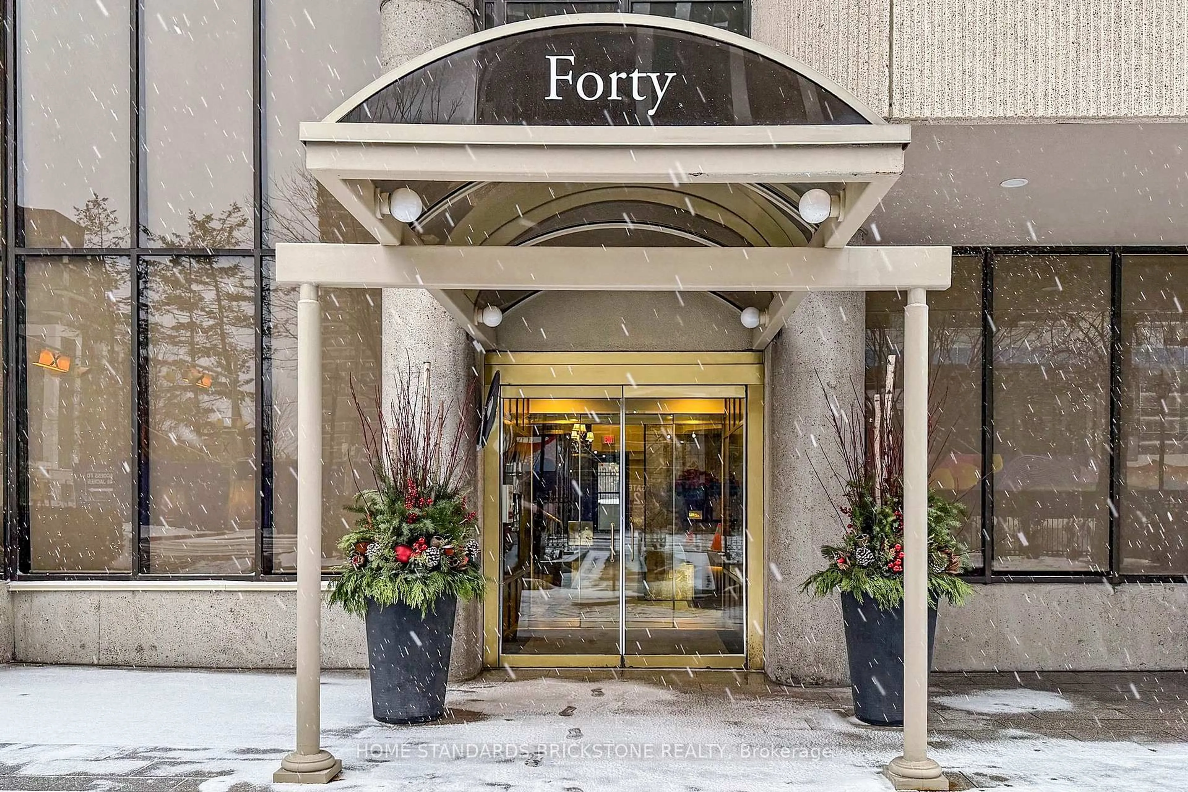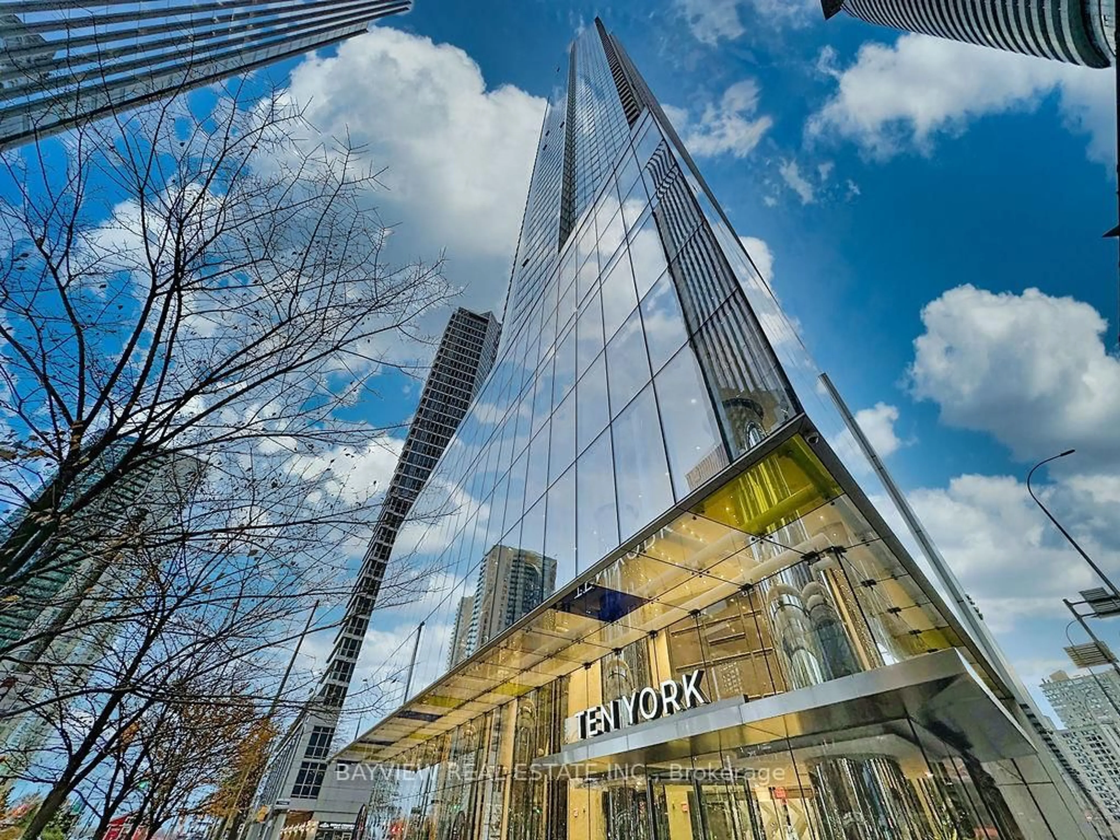The Residences at The Ritz-Carlton is second to none and this unit offers breathtaking South views of the CN Tower and the Waterfront. Located In The Heart Of Toronto's Financial, Entertainment And Theatre Districts this address offers an unparalleled lifestyle. The Exquisite 1 Bedroom Suite is Meticulously Designed with Approx 1,560 sq ft of Living Space. In Pristine Condition With Real Hardwood Herringbone Floors, Bright and Soaring 10ft Floor to Ceiling Windows. It features Designer Bellini Custom Kitchen Cabinetry With Sub-Zero, Wolf & Miele Appliances with A 5-Burner Gas Cooktop, Granite Counter Tops, An Undermount Sink, Water Filtration System, A Centre Island With Undercounter Wine Storage And Spacious Eat-In Kitchen Area. The Grand Bedroom Retreat Includes A 5 piece Ensuite With Glass-Spa Like Shower, Relaxing Deep Soaker Tub & Walk-In Closet. The Ritz-Carlton Experience is Upscale Living At Its Finest. Residents Enjoy Private Entrances And Access To World Class-Star Hotel Amenities with Complimentary Valet Parking and Car Service; 2 Fully-Equipped Fitness Centres, Indoor Saltwater Pool, Hot Tub, Steam Room, Sauna,Media/Meeting Rooms, Party Facilities, Panoramic Rooftop Terraces, Guest suite, Theatre, and 24-hour Real Time Monitored Security. Directly connected to the P.A.T.H - 30Km Underground Walkway. Do not miss this this Rare Opportunity To Acquire This Exceptional World Class Residence At The Ritz Carlton! **EXTRAS** Sky Lobby, Relax By The Fire Or BBQ ON THE 21st Terrace W/Scenic Lake views. Walk To Toronto's Harbourfront, CN Tower, Rogers Centre, Scotiabank Arena & St Lawrence Market. Close By Drive to Yonge/Bloor street- Yorkville Shopping District.







