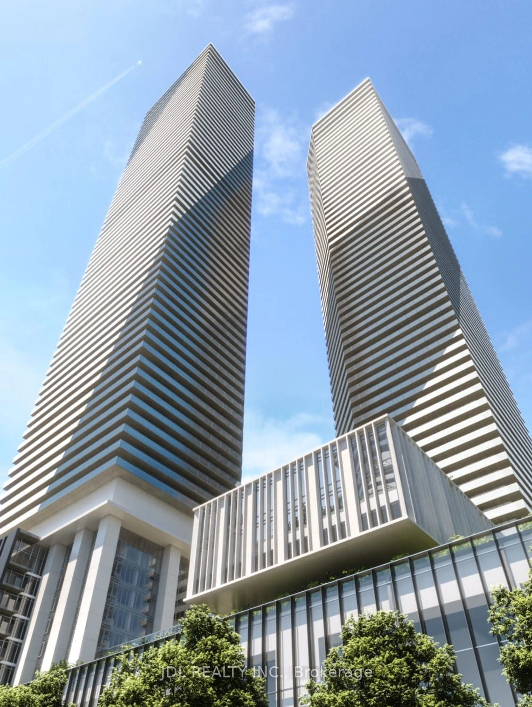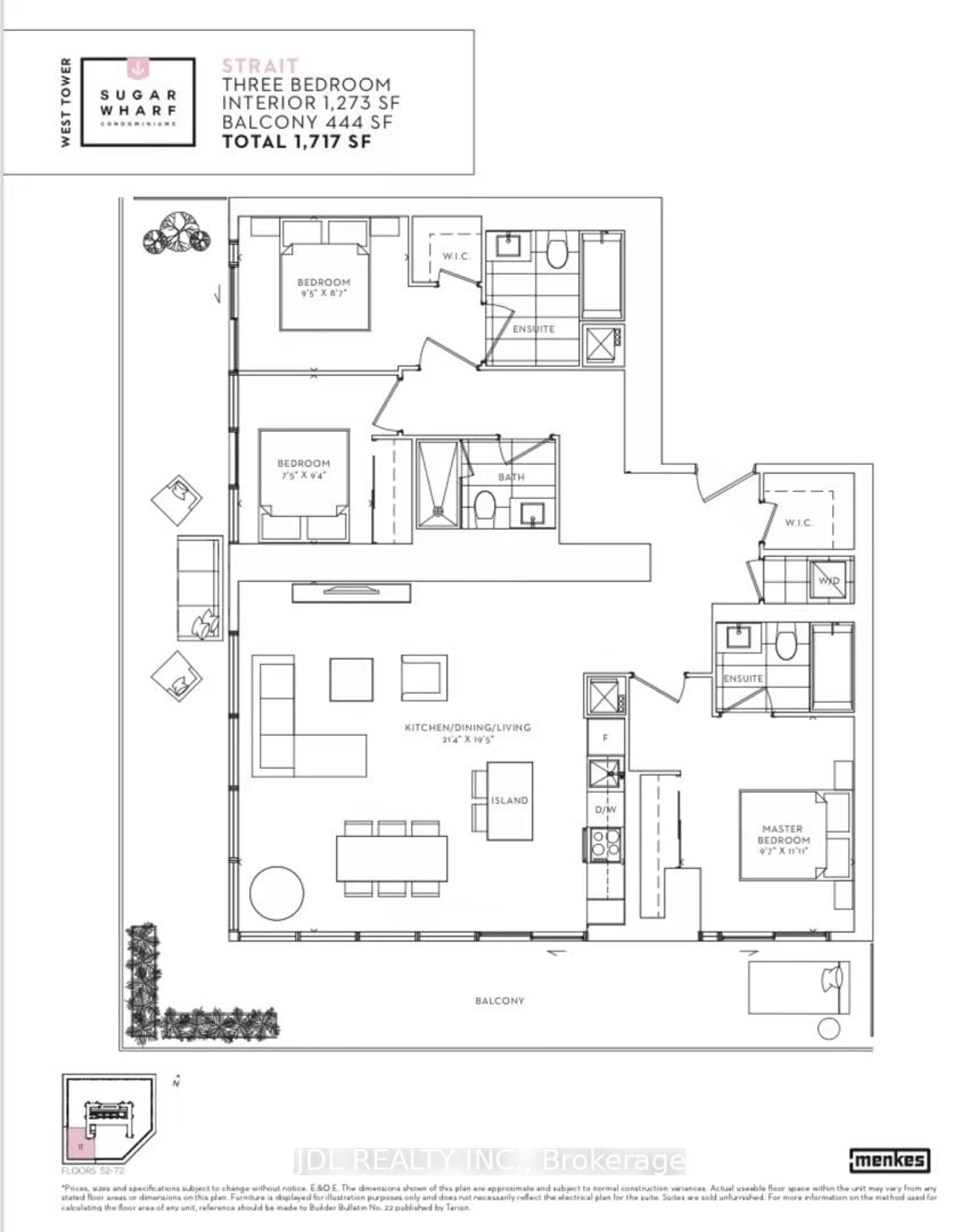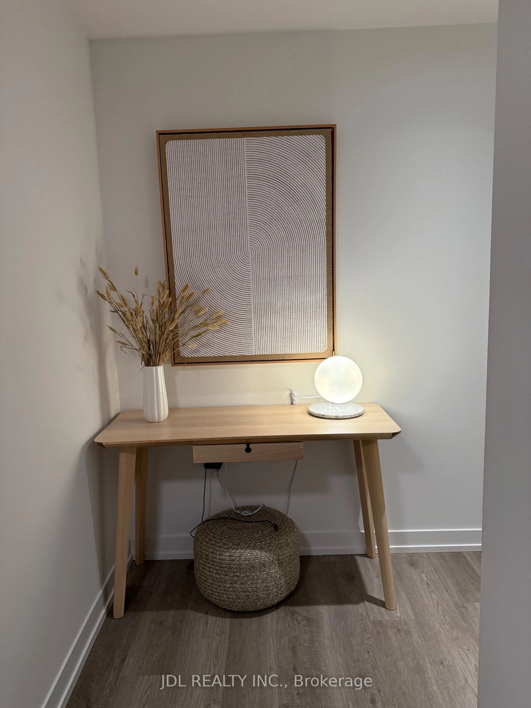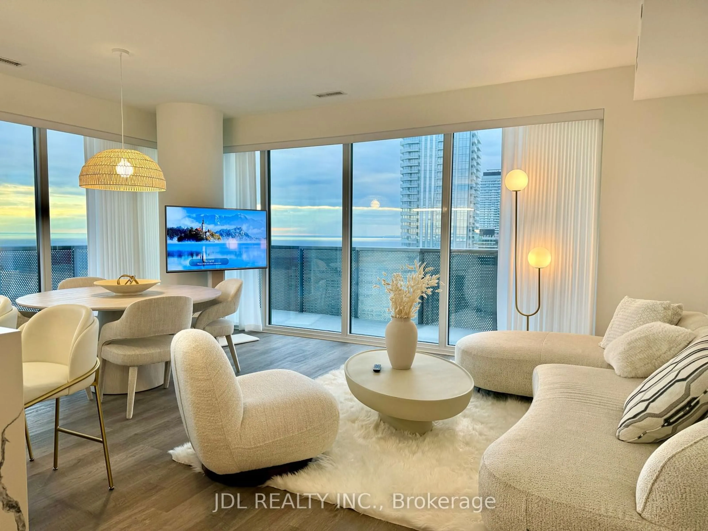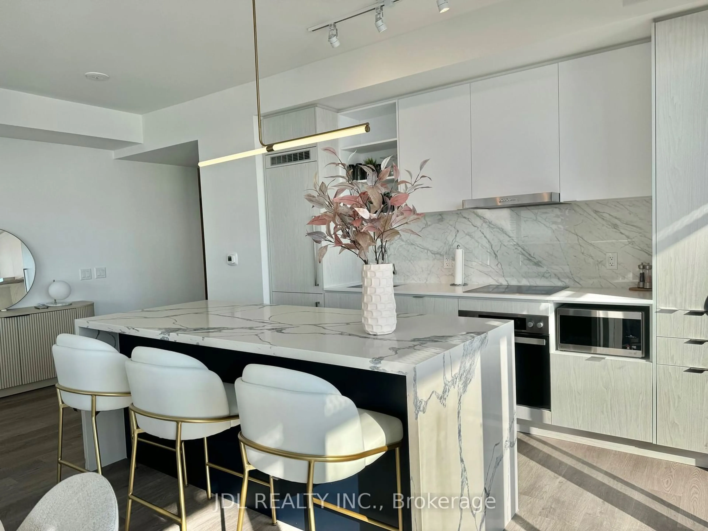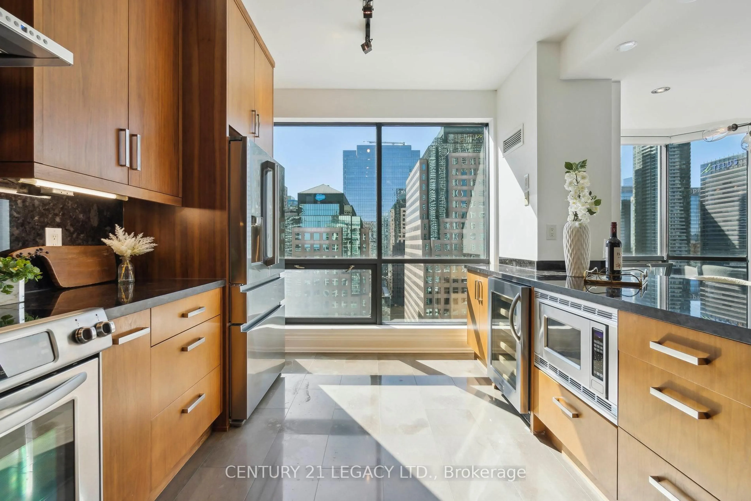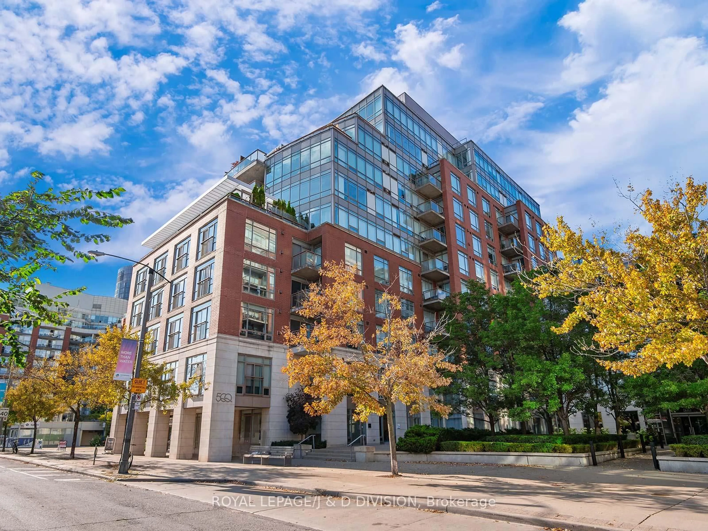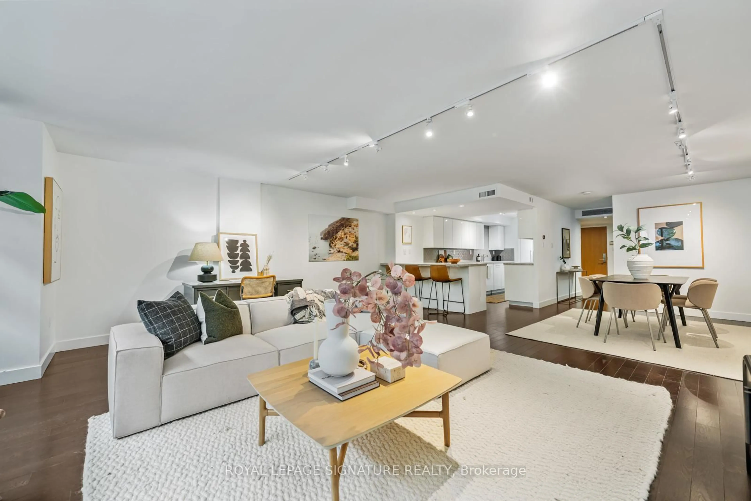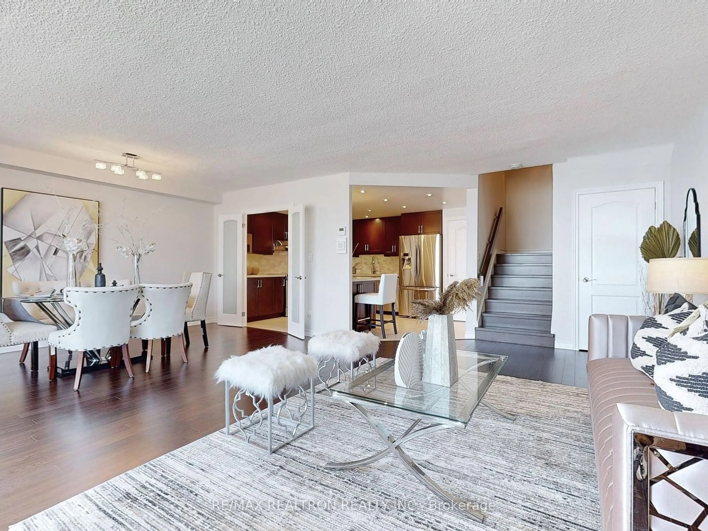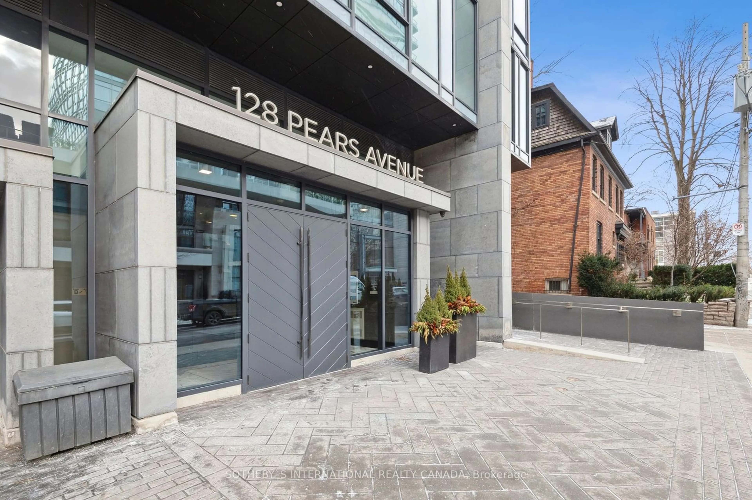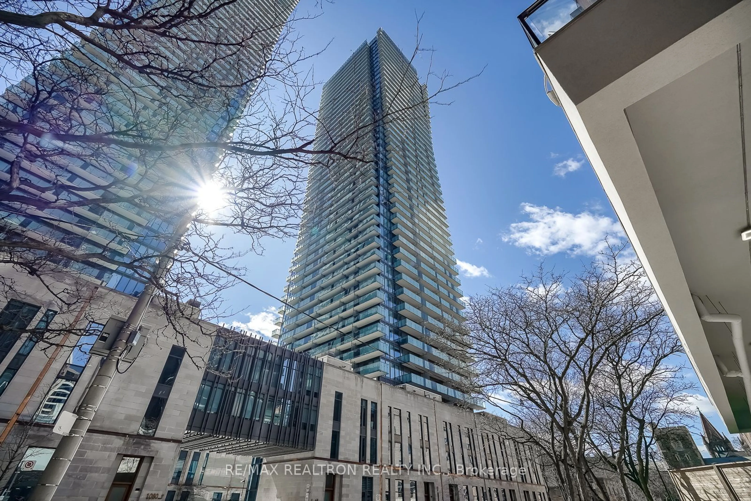55 Cooper St #5811, Toronto, Ontario M5E 0G1
Contact us about this property
Highlights
Estimated ValueThis is the price Wahi expects this property to sell for.
The calculation is powered by our Instant Home Value Estimate, which uses current market and property price trends to estimate your home’s value with a 90% accuracy rate.Not available
Price/Sqft$1,461/sqft
Est. Mortgage$8,108/mo
Tax Amount (2024)$7,074/yr
Maintenance fees$1059/mo
Days On Market69 days
Total Days On MarketWahi shows you the total number of days a property has been on market, including days it's been off market then re-listed, as long as it's within 30 days of being off market.293 days
Description
Enjoy Unbelieeevable Million Dollar Views Facing the South West Corner at Sugar Wharf Condominiums! This 3 Bed, 3 bath, located on the 58rd floor offers over 1273 sq. ft of interior space along with an expansive 444 sq. ft wraparound balcony. This unit is the epitome of luxury, Lots of Upgrade! downtown living. Just steps from Sugar Beach, shops, restaurants, and transit, with direct access to the future PATH and future TDSB school. **EXTRAS** New Stainless Steele Appliances: Stove, Fridge, Microwave, Dishwasher. Washer & Dryer. Upgrade Kitchen Island & Blinds & Lights & Closet & Wine Fridge, Include One Parking & Storage Locker.
Property Details
Interior
Features
Main Floor
Dining
7.01 x 10.3Open Concept / Combined W/Living / Laminate
Kitchen
7.01 x 10.3Open Concept / Stainless Steel Appl / Modern Kitchen
Primary
3.58 x 3.05Window Flr to Ceil / W/I Closet / Ensuite Bath
2nd Br
3.08 x 3.28Window Flr to Ceil / W/O To Balcony / Ensuite Bath
Exterior
Features
Parking
Garage spaces 1
Garage type Underground
Other parking spaces 0
Total parking spaces 1
Condo Details
Amenities
Concierge, Guest Suites, Gym, Rooftop Deck/Garden, Visitor Parking
Inclusions
Property History
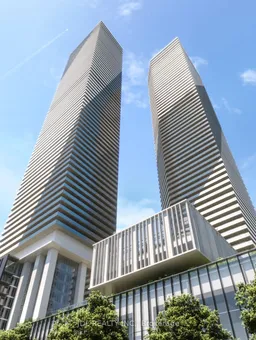 18
18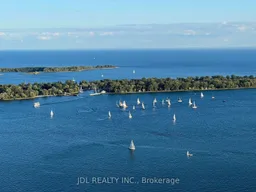
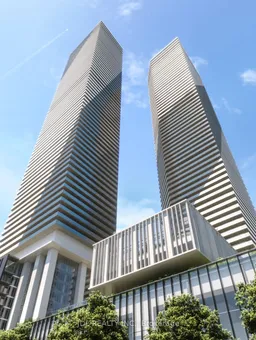
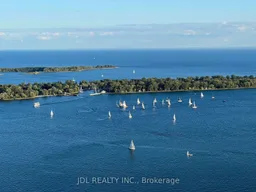
Get up to 1.5% cashback when you buy your dream home with Wahi Cashback

A new way to buy a home that puts cash back in your pocket.
- Our in-house Realtors do more deals and bring that negotiating power into your corner
- We leverage technology to get you more insights, move faster and simplify the process
- Our digital business model means we pass the savings onto you, with up to 1.5% cashback on the purchase of your home
