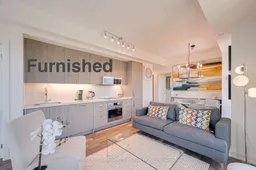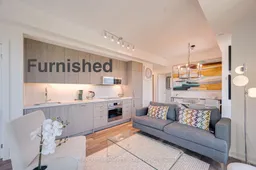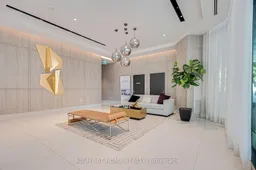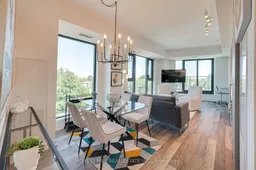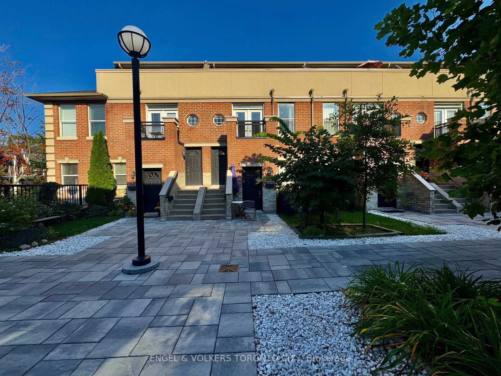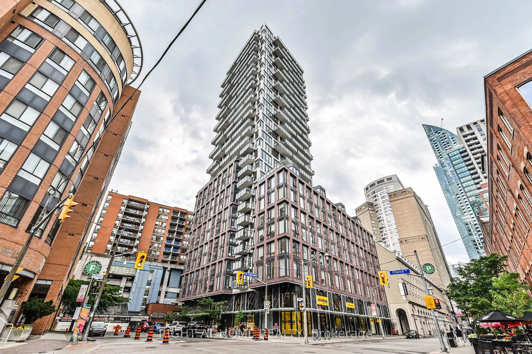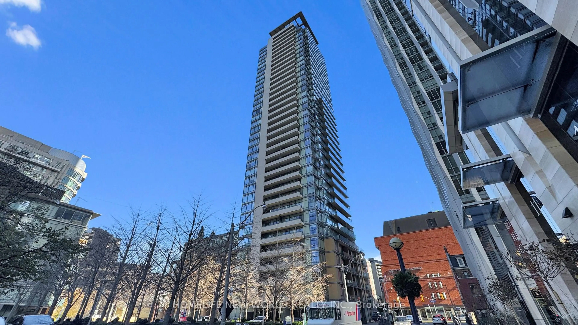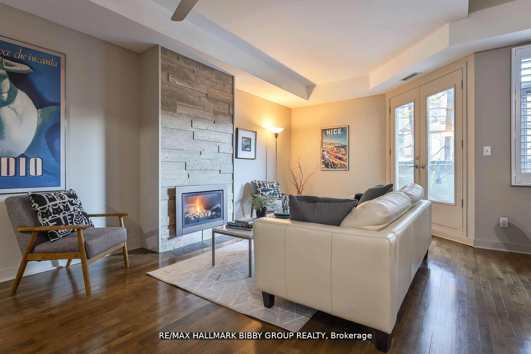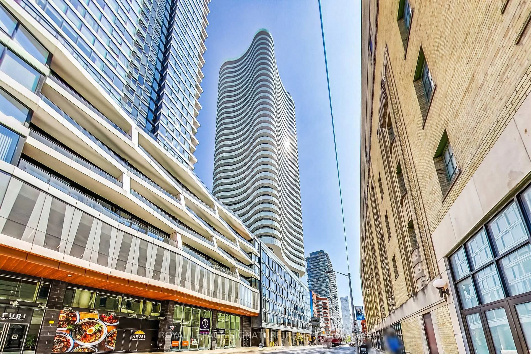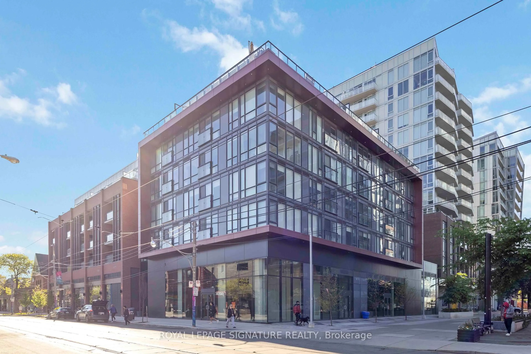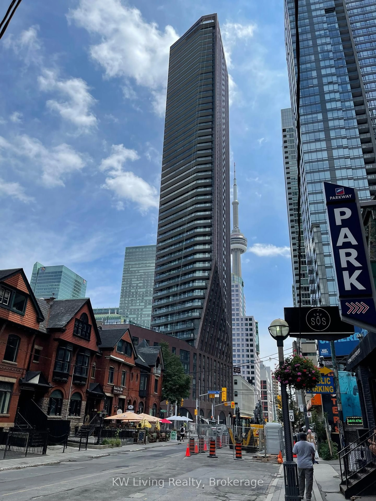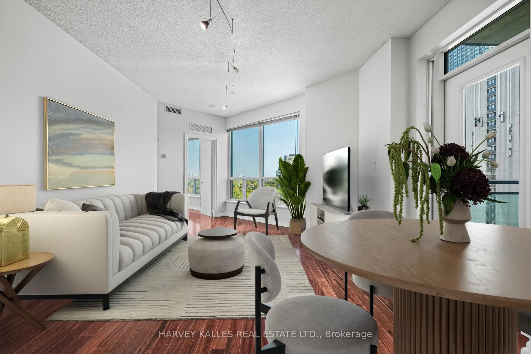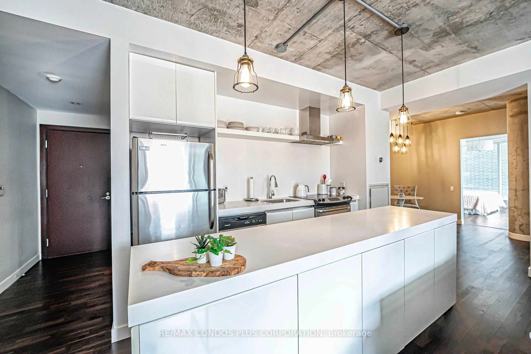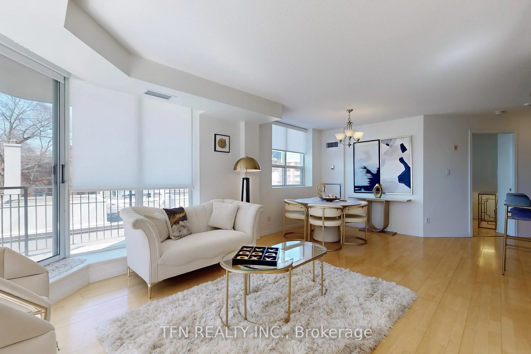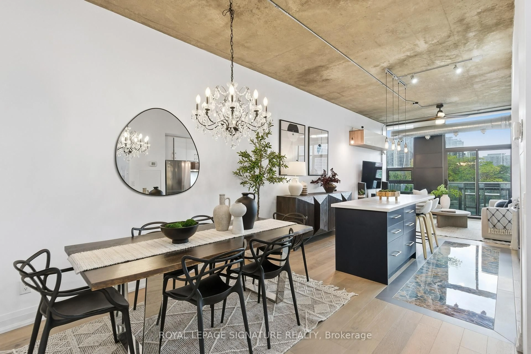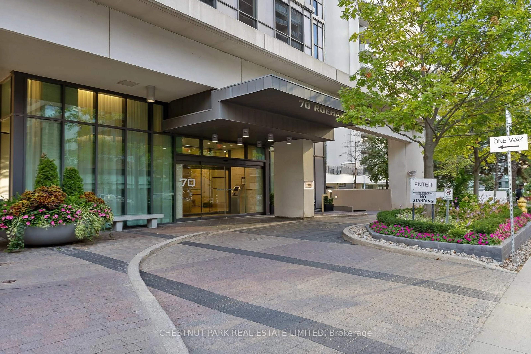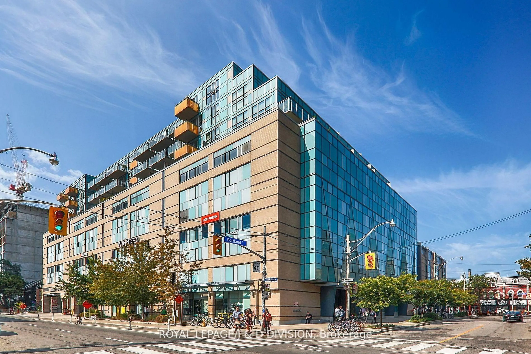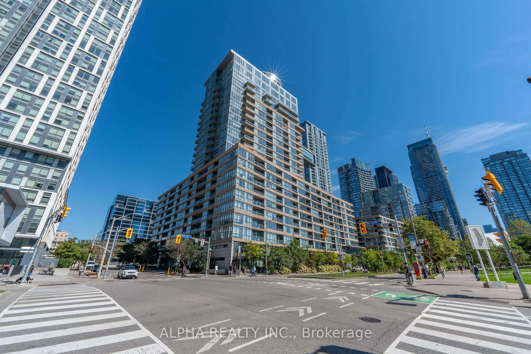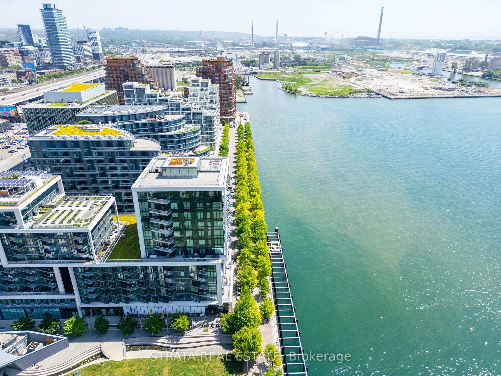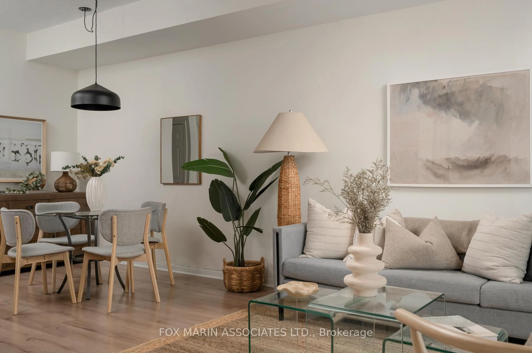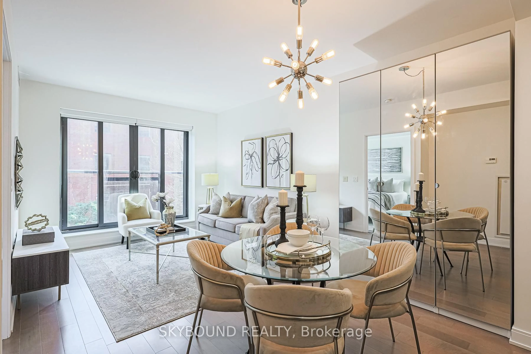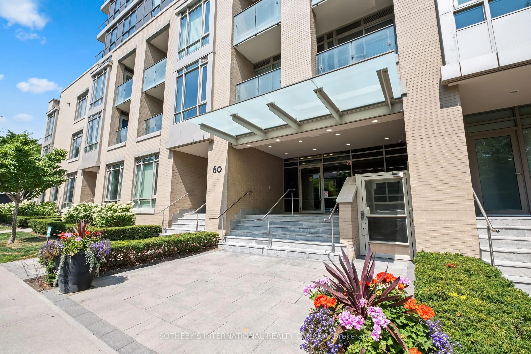Turn-Key Luxury Condo in Prime Lawrence Park | Fully Furnished Corner Suite with Ravine ViewsWelcome to elevated living in one of Torontos most prestigious neighborhoods Lawrence Park. This never-lived-in, fully furnished luxury condo is a rare opportunity to own a move-in-ready corner suite offering style, space, and tranquility. Ideal for professionals, downsizers, or investors, this elegant home combines high-end design with a peaceful natural setting.The suite offers 875 square feet of thoughtfully designed interior space, plus a 75-square-foot balcony. Wrapped in floor-to-ceiling windows, it boasts bright north and east exposure with stunning views of the Douglas Greenbelt. The open-concept layout is both spacious and efficient, creating a seamless flow from the gourmet kitchen to the living and dining areas. Designer finishes are found throughout, including upgraded countertops, stylish backsplashes, spa-inspired bathrooms, modern lighting, and premium appliances. Best of all, this home is fully furnished with curated, high-quality furniture, artwork, and decoreverything you need is already here, including a wall-mounted TV and built-in appliances. Step out onto your private balcony to enjoy a peaceful morning coffee or unwind in the evening with treetop views and sunset skies. The boutique building offers exceptional amenities, including a rooftop lounge and terrace with panoramic city views, a state-of-the-art fitness studio, a professional co-working lounge, and a convenient pet wash .Located just steps from Avenue Road, you're surrounded by some of the city's best schools, cafes, restaurants, boutique shops, and grocery stores. The condo is near lush parks, nature trails, and offers excellent transit options, including easy access to Lawrence subway station. It's also close to Toronto's top private schools and only minutes from Midtown and Downtown. Don't miss this Gem!
Inclusions: all existing BRAND NEW Furniture, all Existing BRAND NEW Designer Accents, Mirrors, Vanities, Accents all existing Appliances, ELFS and Window coverings. Taxes are not assessed by the city yet
