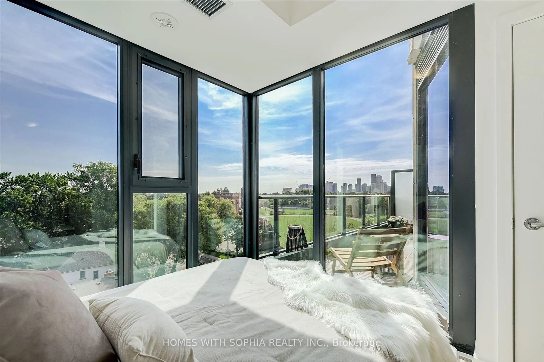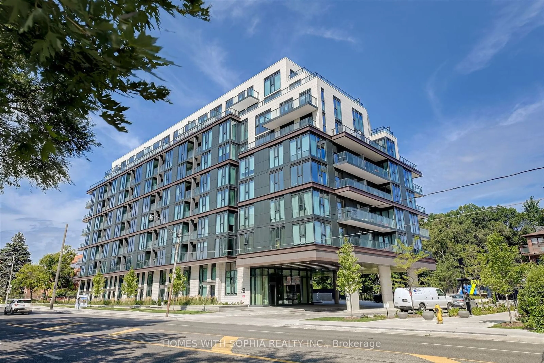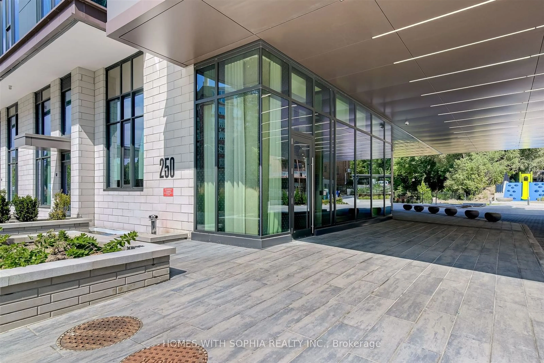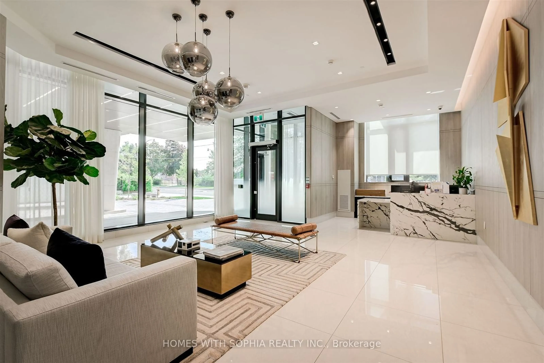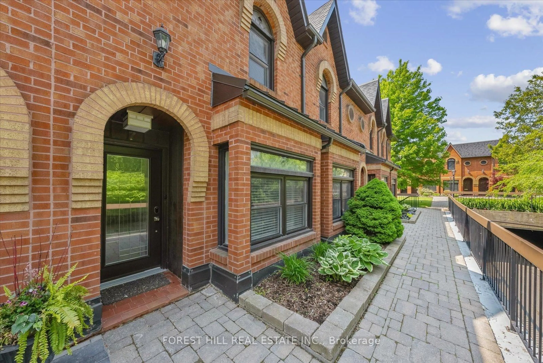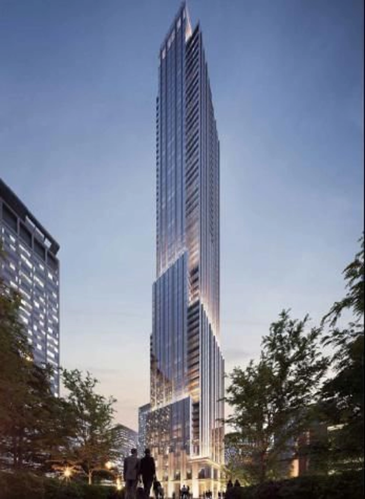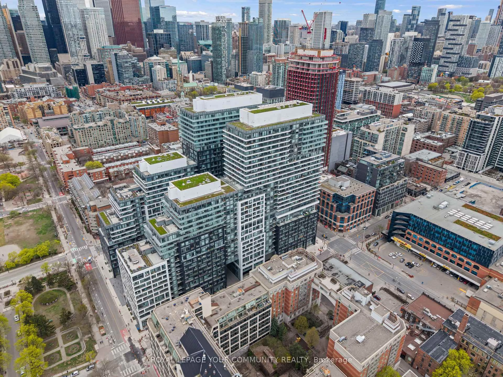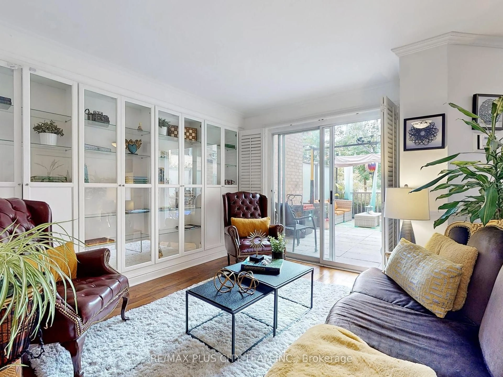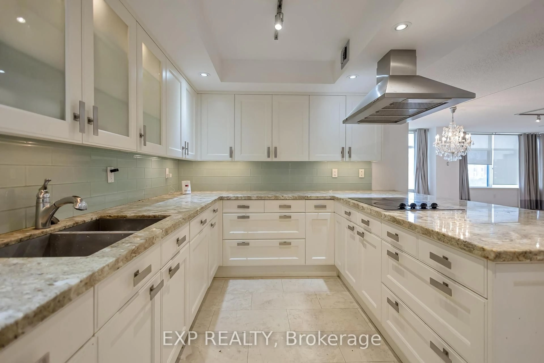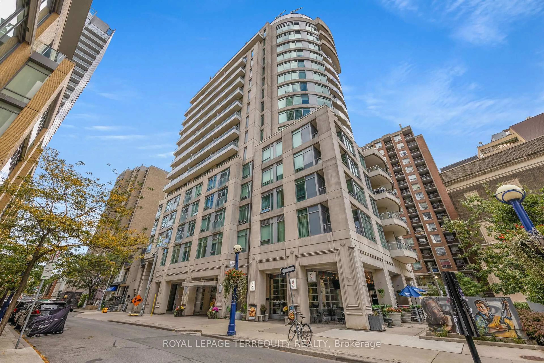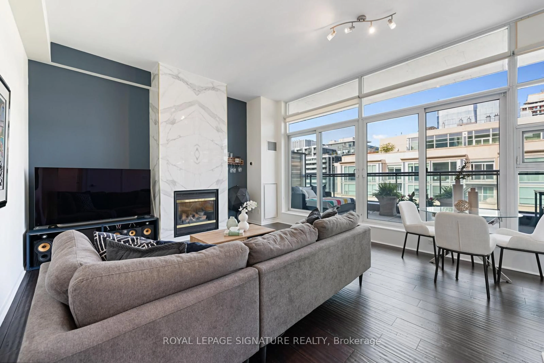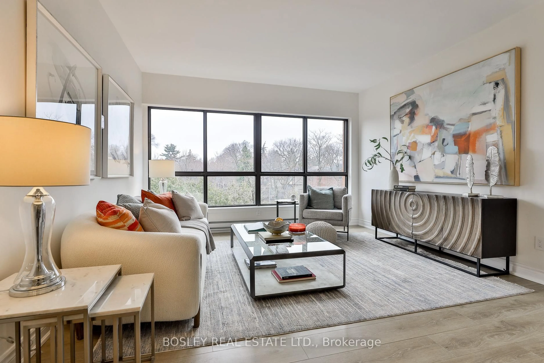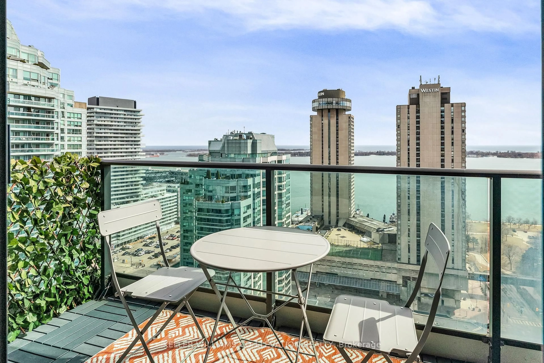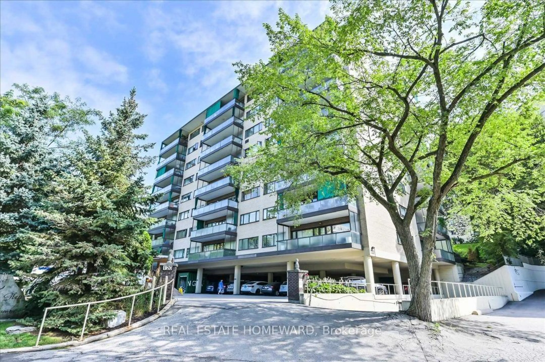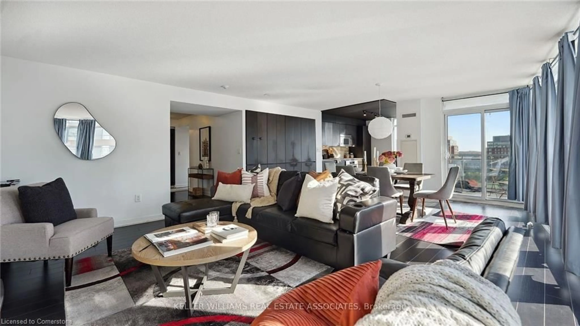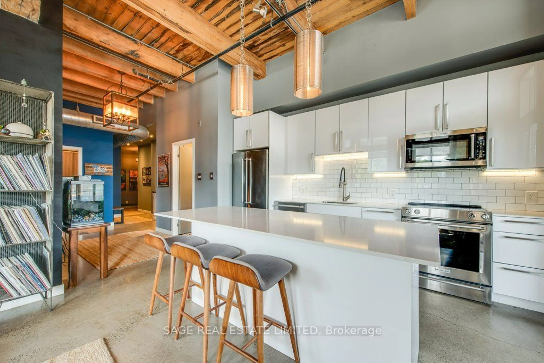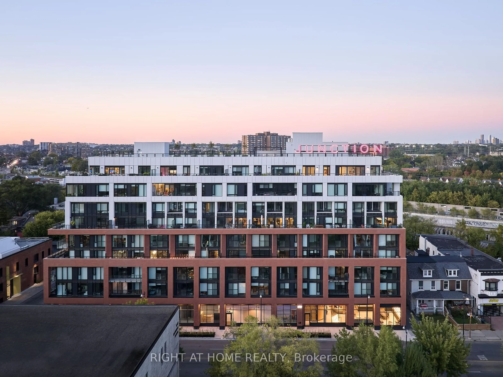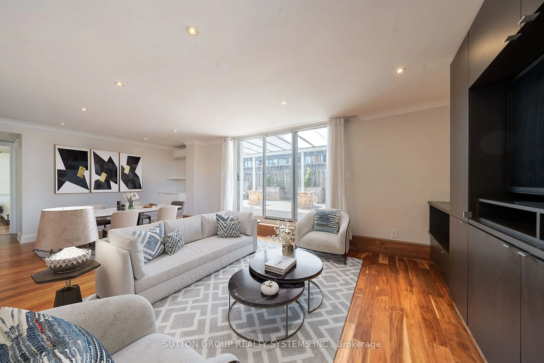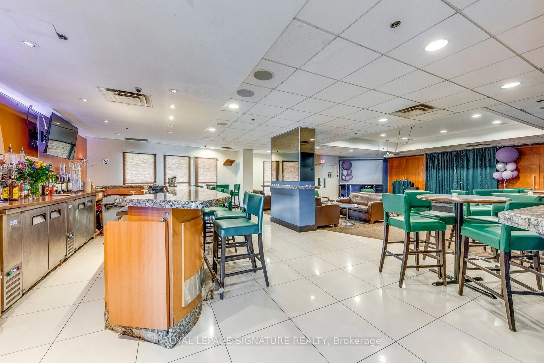250 Lawrence Ave #607, Toronto, Ontario M5M 1B2
Contact us about this property
Highlights
Estimated ValueThis is the price Wahi expects this property to sell for.
The calculation is powered by our Instant Home Value Estimate, which uses current market and property price trends to estimate your home’s value with a 90% accuracy rate.Not available
Price/Sqft$1,579/sqft
Est. Mortgage$6,420/mo
Maintenance fees$872/mo
Tax Amount (2025)$5,897/yr
Days On Market133 days
Description
Welcome to Unit 607, where elegance meets inspiration.Experience life at a new height in this exclusive newly built 9-story boutique building, where luxury meets modern design in one of Toronto's most sought-after neighborhoods, Lawrence Park North/Bedford Park.This luxurious, thoughtfully designed 2-bedroom+den layout with 2 full baths features 984 sf of living space + 94 sf of terrace.You'll be amazed by the positive vibe and sweetness of this unit, with a lavish master bedroom bathed in natural light from floor-to-ceiling windows overlooking a beautiful terrace w/stunning south and east views, day and night.Here, you have absolute privacy. Step into the cozy and romantic second bedroom,which comes with the comfort of its own walk-in closet and 4-piece ensuite, ensuring every moment spent here feels like a personal getaway.The versatile den, with its glass sliding doors, offers the perfect space for a home office or guest room.Whether you're enjoying a morning coffee or a sunset dinner, the peaceful ambiance and scenic views will captivate your senses from the open-concept living, dining, and kitchen area which walks out to the terrace. Quality finishes include quartz counters & integrated kitchen appliances, with a light-filled interior boasting 9 ft ceilings & spectacular views of the low-rise residential neighborhood and the verdant field of Lawrence Park Collegiate Institute. State-of-the-art amenities & designer landscaping that backs onto the ravine, a rare find in new buildings nowadays.The 9th-floor rooftop lounge w/large terrace furnished w/BBQ & patio sets against the backdrop of the city skyline.pet wash, high-end spacious main floor co-working lounge, elegant porte-cochere & a very well-equipped gym.Enjoy living in the Avenue/Lawrence neighborhood, with its vibrant culture and next to the Douglas Greenbelt Ravine and Havergal College.Near the best public & private schools.Explore Pusateri's Fine Foods, trendy shops, cafes, boutiques.TTC,Subway,HWY 401.
Property Details
Interior
Features
Flat Floor
Dining
4.55 x 6.07Combined W/Kitchen / Combined W/Living / East View
Kitchen
4.55 x 6.07Open Concept / B/I Appliances / Modern Kitchen
Primary
2.85 x 3.12Window Flr to Ceil / 6 Pc Ensuite / Se View
2nd Br
2.74 x 3.0W/I Closet / 4 Pc Ensuite / East View
Exterior
Features
Parking
Garage spaces -
Garage type -
Total parking spaces 1
Condo Details
Inclusions
Property History
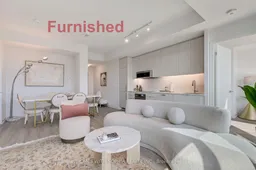
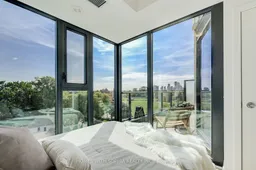 44
44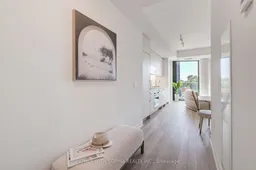
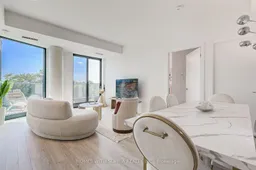
Get up to 1% cashback when you buy your dream home with Wahi Cashback

A new way to buy a home that puts cash back in your pocket.
- Our in-house Realtors do more deals and bring that negotiating power into your corner
- We leverage technology to get you more insights, move faster and simplify the process
- Our digital business model means we pass the savings onto you, with up to 1% cashback on the purchase of your home
