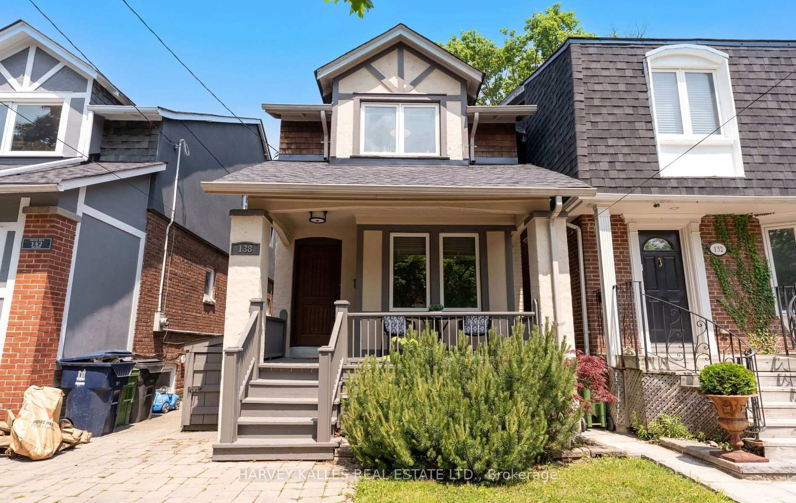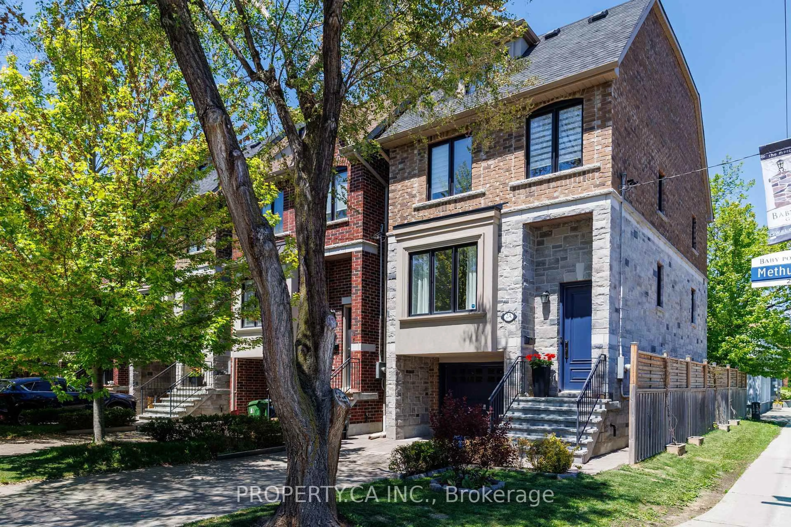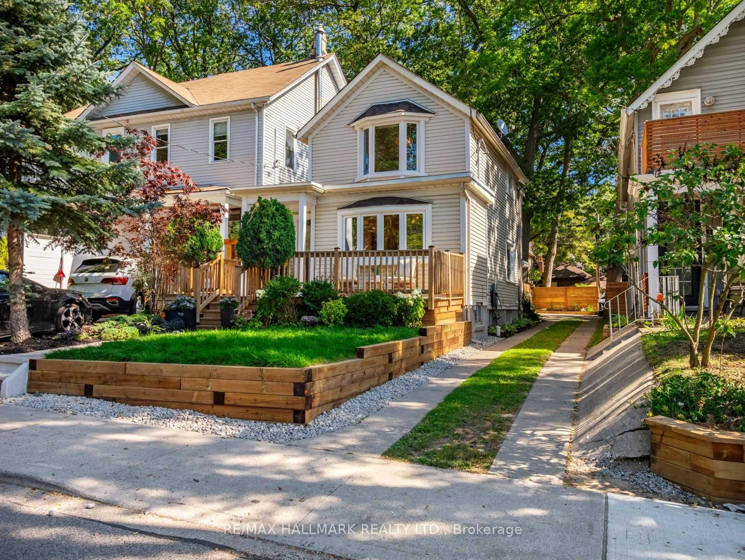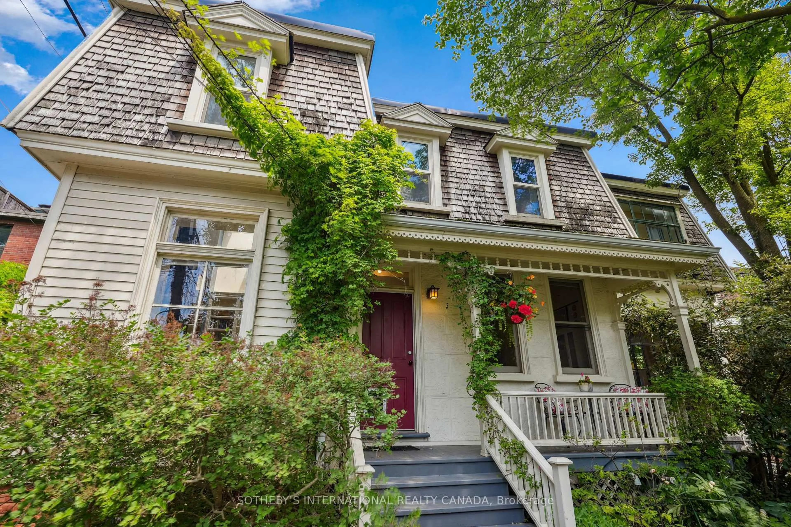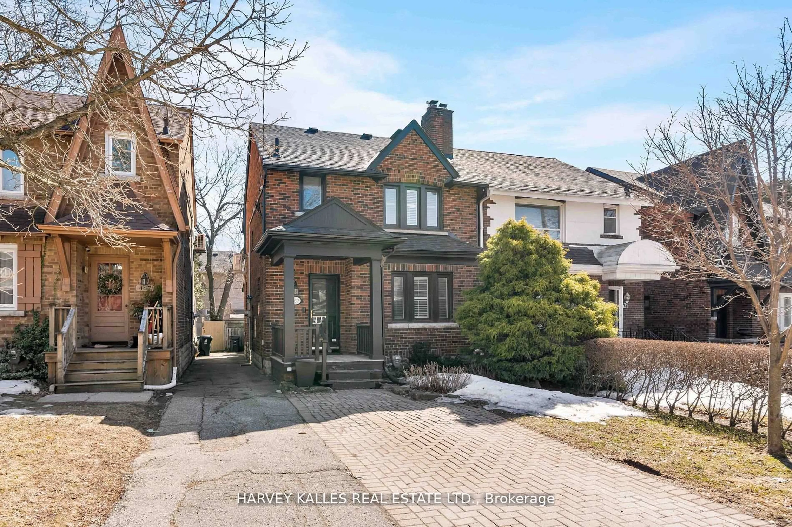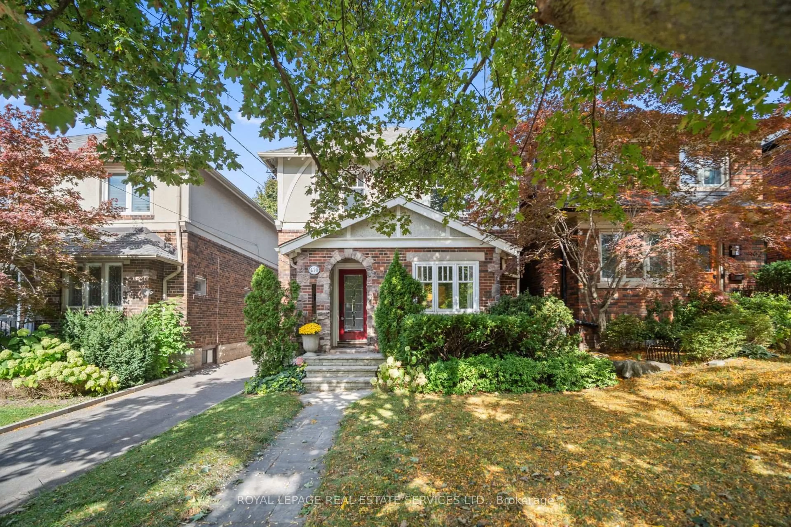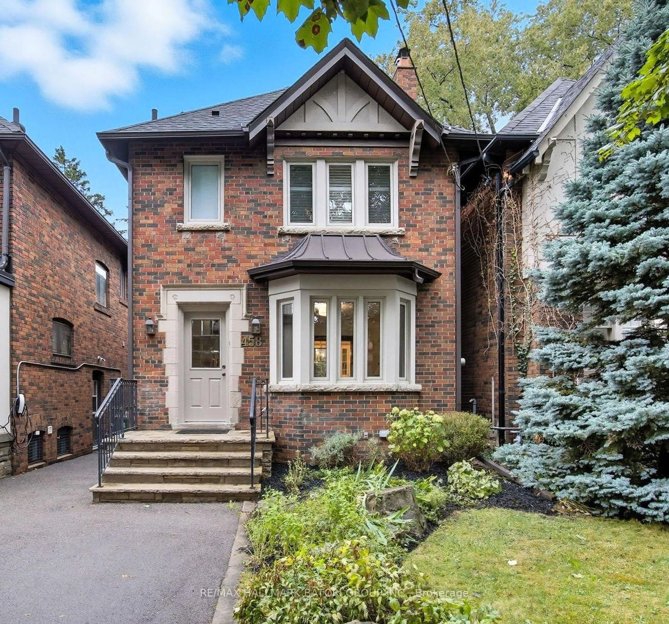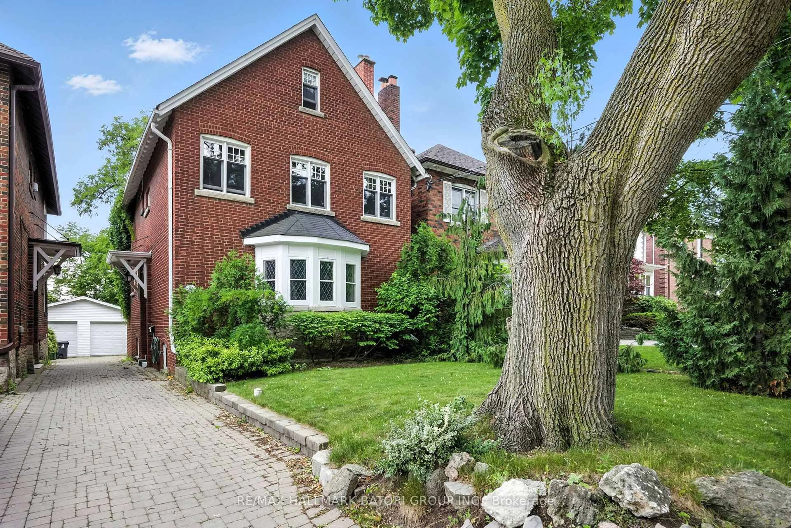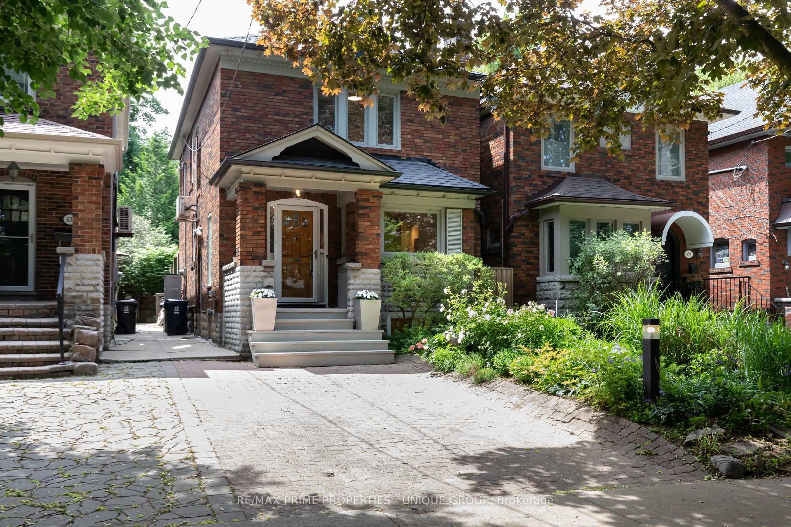This detached home looks picture perfect when you drive up. The inviting front porch says "come on in". You're going to love the third floor loft and excavated basement but first you'll notice how open, modern and bright this home is. The kitchen sparkles. The appliances are stainless steel. The hardwood floors gleam. The pot lights shine. The primary bedroom has a walk in closet. The third bedroom has stairs leading up to the finished attic area so it's a two level room - the upper level for sleeping and the lower level for an office. Or vice versa. It's up to you. There are two built-in air conditioning units so you'll be able to sleep comfortably during the hottest of summer nights. The bathroom on this floor has been renovated and has a great rain shower head. The basement has been excavated so it's got better ceiling height than most basements in this area. You can use the large room with its great built-ins as a rec room, home office, guest room (there's a Murphy bed built into the wall) or exercise room. The bathroom down here has also been renovated. When you gaze out the French doors in the dining room that lead out back, you'll see an oasis. But you won't be dreaming. It really is an oasis. There's a large deck with plenty of space for lounging and outdoor meals. It overlooks the fabulous heated, saltwater pool. Long enough for laps or perfect for just cooling down on a hot summer day. Also an ideal sight to look at. Somehow it has a strong relaxing effect. And all of this is on one of the best blocks in this prime John Wanless neighbourhood where you'll feel a true sense of community while being able to walk to great shops and restos, all levels of school and the subway. It doesn't get any better than this so don't delay. Make this home yours!
Inclusions: Fridge, gas stove, hood fan, dishwasher, washer, dryer, two ductless air conditioning units with one remote, combined hot water heater/boiler, all light fixtures, all window coverings, TV brackets, Murphy bed, basement electric fireplace (no remote), gas barbeque hookup, hanging deck lights, gas heater for saltwater pool, pool cleaning equipment, gray planters in planter boxes, garden shed, side storage unit
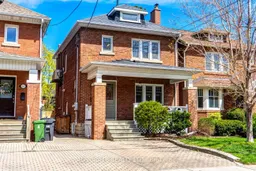 48
48

