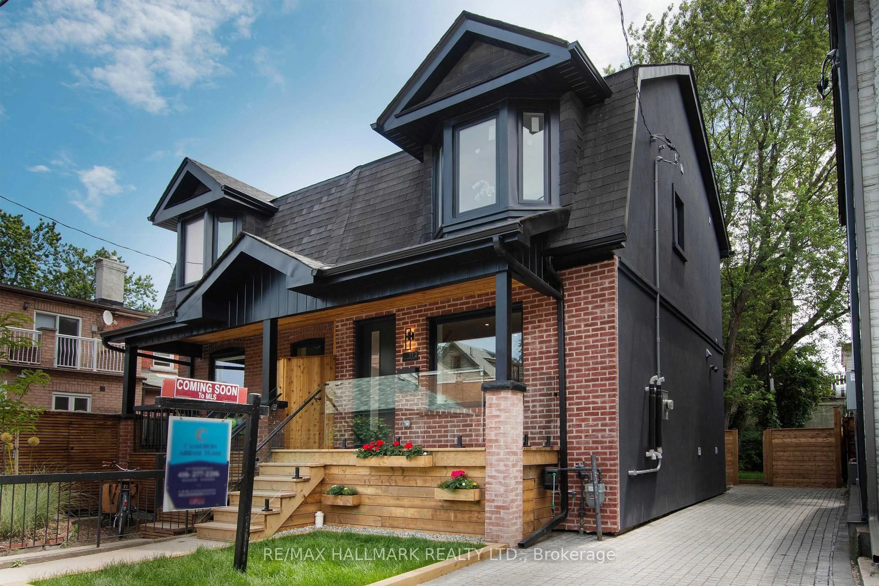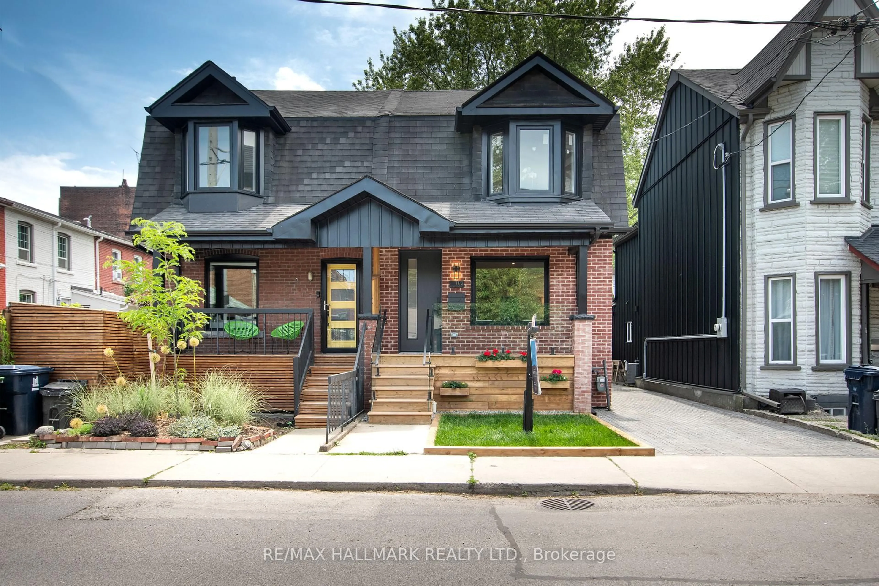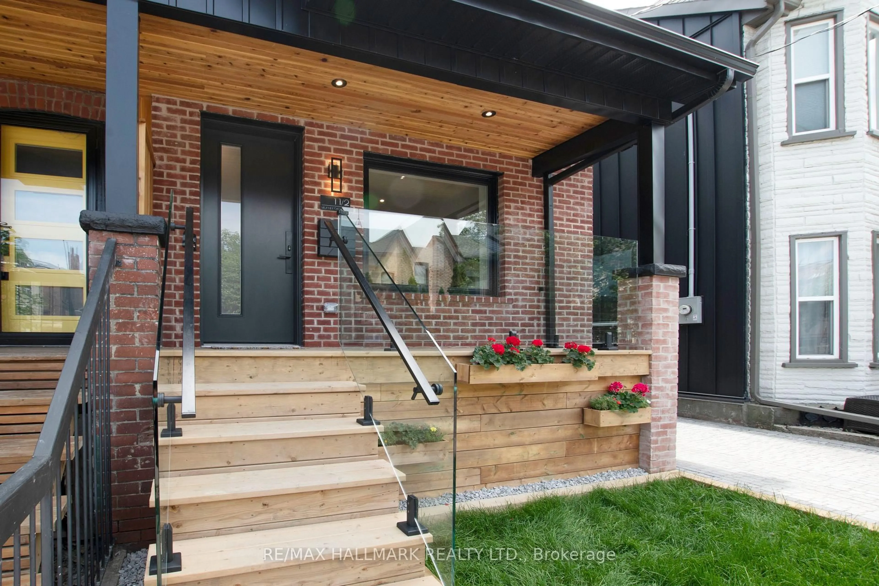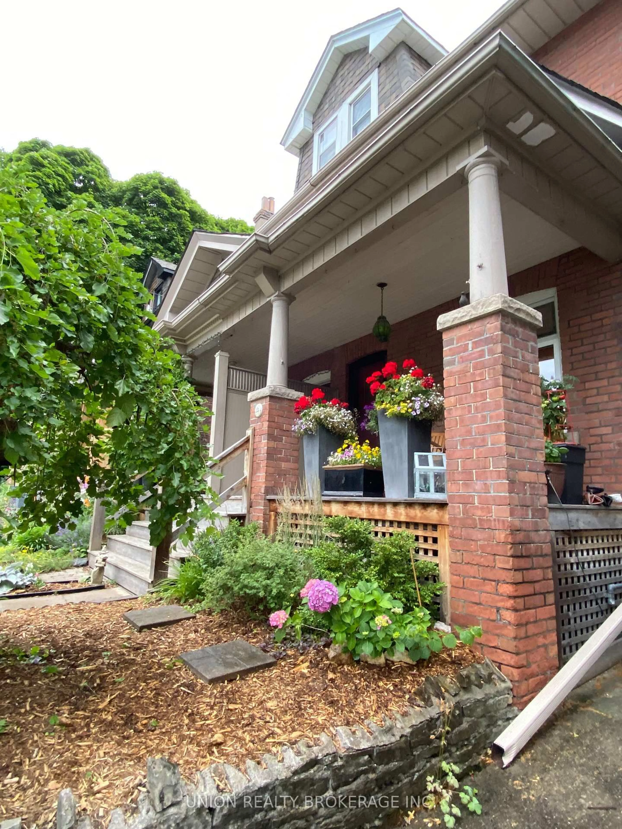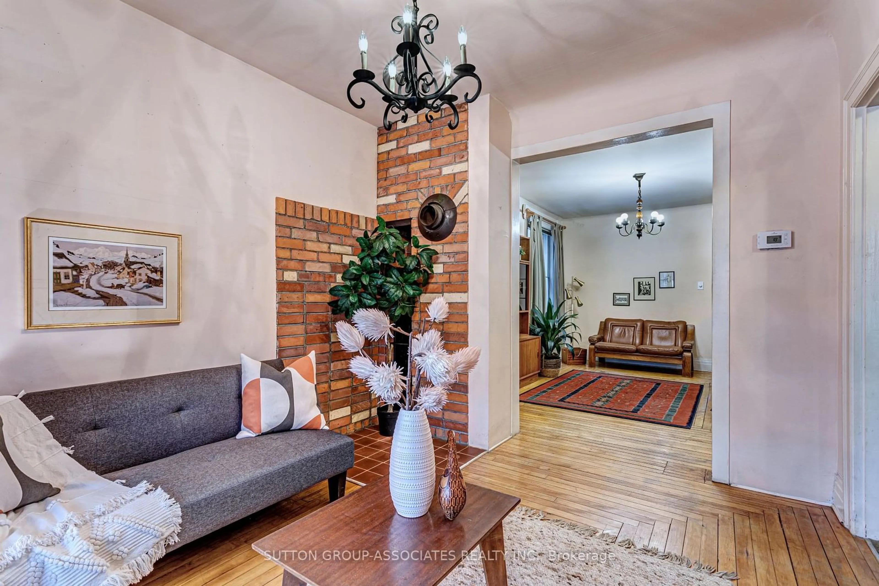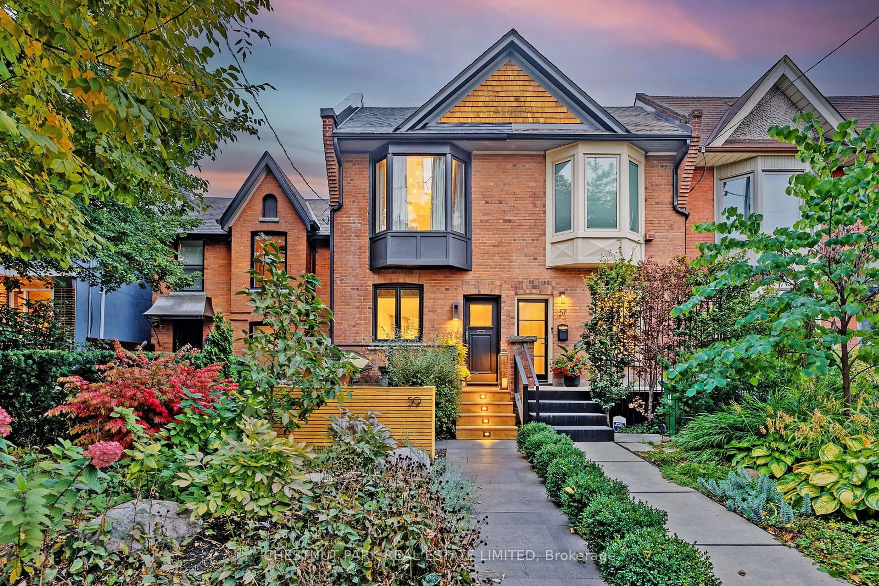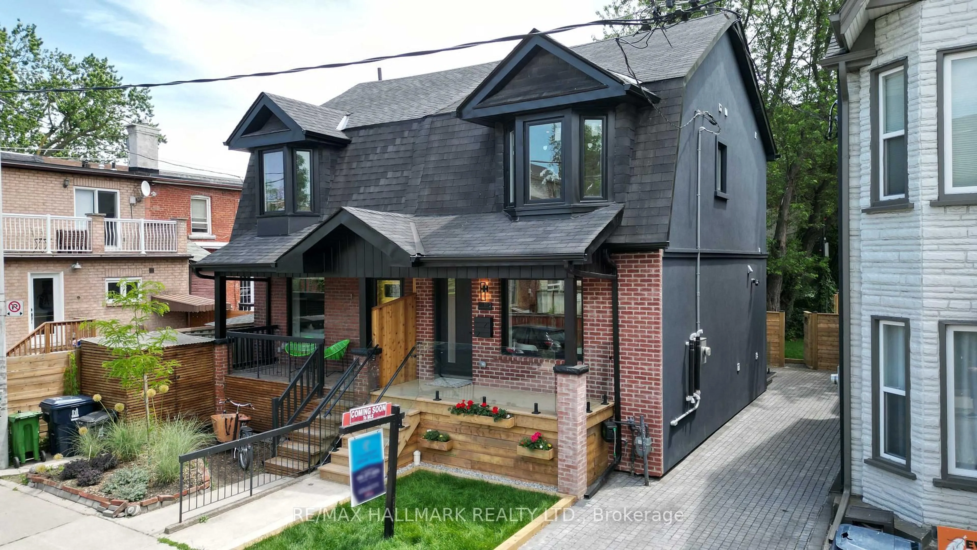
1 1/2 Delaney Cres, Toronto, Ontario M6K 1P9
Contact us about this property
Highlights
Estimated ValueThis is the price Wahi expects this property to sell for.
The calculation is powered by our Instant Home Value Estimate, which uses current market and property price trends to estimate your home’s value with a 90% accuracy rate.Not available
Price/Sqft-
Est. Mortgage$4,720/mo
Tax Amount (2024)$5,100/yr
Days On Market2 days
Description
Discover the elegance of 1 1/2 Delaney, a stunning two-storey home in the highly sought-after Little Portugal neighborhood. This luxurious residence is bathed in natural light from double windows and boasts high-end finishes throughout. The inviting front foyer features a custom closet and a stylish 2-piece powder room. Entertain in the gorgeous formal dining room or gather in the open-concept kitchen, complete with a spacious eat-in quartz island. Upstairs, generously sized bedrooms and a convenient second-floor laundry room cater to modern family living. The fully finished lower level offers a versatile rec room, a 4-piece bath, an additional bedroom, and a separate second laundry room. Thoughtfully designed to accommodate the demands of a busy urban lifestyle, this home includes a private backyard and a dedicated driveway. Ideally located just a short walk from McCormick Park, a community center, a skating rink, vibrant restaurants, and trendy shops. Plus, excellent schools are nearby, making this the perfect home for families. Perfect For A Growing Family W/ Option Of Rental Unit One Of The Widest Lots For A Semi In The Area.
Upcoming Open Houses
Property Details
Interior
Features
Main Floor
Dining
3.65 x 2.54Combined W/Kitchen / Sliding Doors / O/Looks Backyard
Kitchen
3.96 x 2.84Stainless Steel Appl / Quartz Counter / Combined W/Living
Living
4.57 x 3.8hardwood floor / Combined W/Dining / Picture Window
Exterior
Features
Parking
Garage spaces -
Garage type -
Total parking spaces 4
Property History
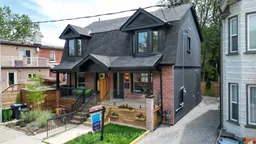 30
30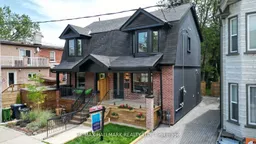
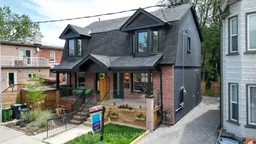
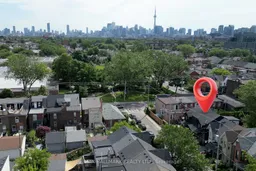
Get up to 1% cashback when you buy your dream home with Wahi Cashback

A new way to buy a home that puts cash back in your pocket.
- Our in-house Realtors do more deals and bring that negotiating power into your corner
- We leverage technology to get you more insights, move faster and simplify the process
- Our digital business model means we pass the savings onto you, with up to 1% cashback on the purchase of your home
