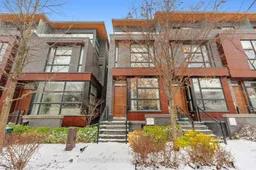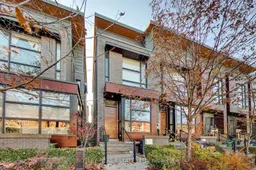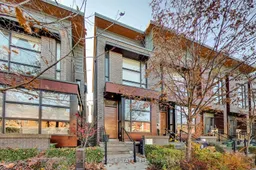This award-winning 3+1 bedroom, 3-bathroom townhome with built-in garage, designed by Richard Wengle Architects with interiors by Cecconi Simone, is located in the heart of Trinity Bellwoods. It offers 3 levels of stylish living space, a seamless flow, 10-ft soaring ceilings and an extra-wide private backyard oasis, and is perfect for both relaxation and entertaining. The main floor features a welcoming foyer that leads into an open-concept dining, kitchen, and living area. White walls, white-washed wood floors, and floor-to-ceiling windows create an airy ambiance. The sleek Scavolini kitchen boasts white cabinetry, Laminam countertops and backsplash, a Blanco undermount sink, and high-end appliances including a Bosch dishwasher; AEG microwave, oven, gas cooktop and range hood; and a Liebherr fridge! A spacious island provides extra counter space. The living room is designed for comfort, featuring a built-in entertainment cabinet and sliding glass doors that open onto a private outdoor sanctuary framed by shiplap-style walls for quiet relaxation. Upstairs, the second level offers two extra-wide bedrooms, a shared 5-pc bathroom, and a laundry room. Floor-to-ceiling windows flood the bedrooms with natural light. The third level is dedicated to the luxurious primary suite, featuring a generous 14 x 14 bedroom with a private balcony, a custom walk-in closet with Italian Blum hardware, and a spa-like 5-piece ensuite with double sinks and a soaker tub. The lower level provides a flexible space, ideal as a playroom, office, media room, or additional bedroom, plus a 3-pc bathroom and direct garage access. Above-grade windows ensure a bright, welcoming feel. Smart home features include a TELUS/ADT security system, Google cameras, and app-controlled motorized shades. Located near top-rated schools, Trinity Bellwoods Park, and Little Italy's best dining and shopping, this home offers the perfect urban lifestyle.
Inclusions: Bosch Dishwasher, AEG Microwave, AEG Oven, AEG Gas Cooktop, AEG Range Hood, Liebherr Fridge, Primary Bedroom TV and Wall Mount; Designer pot lights; Storage Cabinets and Wall Tracks in Garage; Weber BBQ; Shower Curtain in 2nd Flr Bathroom; Ceiling light in front bedroom with remote temperature control; Furnace & Equipment; Air Conditioning Unit(s); All Electric Light Fixtures; Window Coverings.






