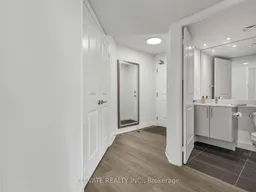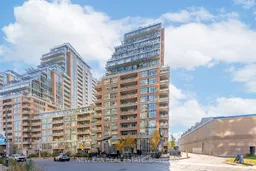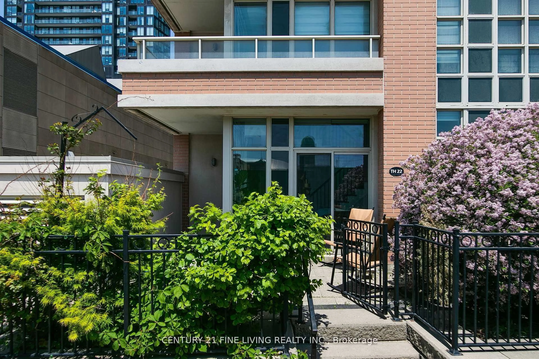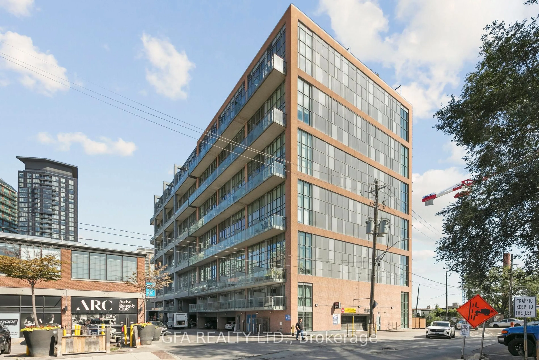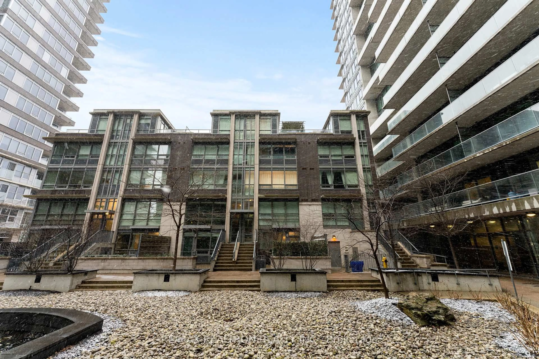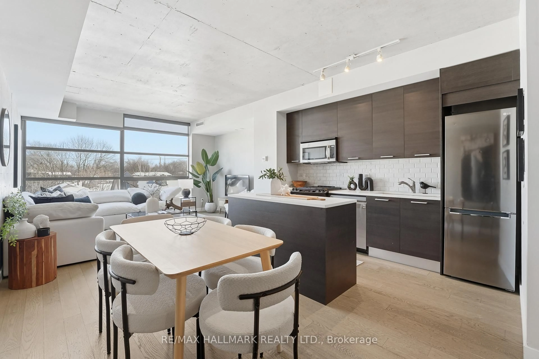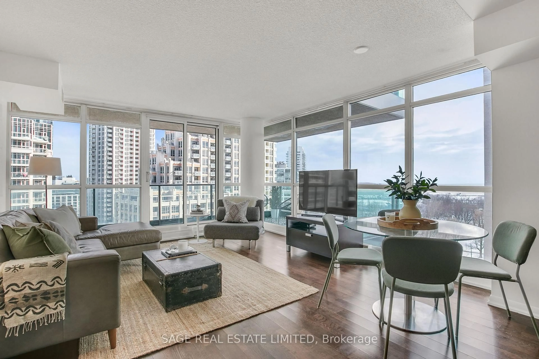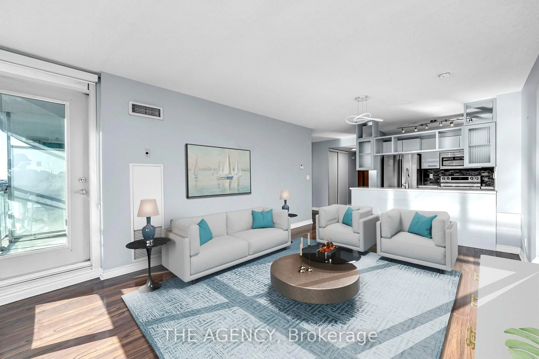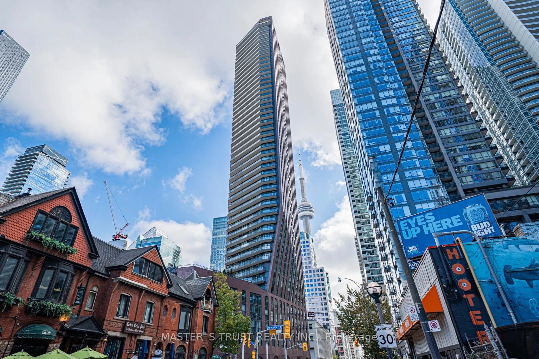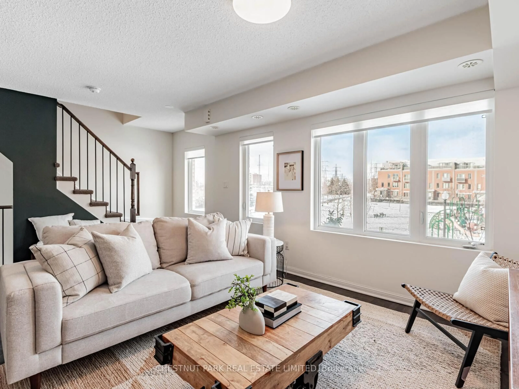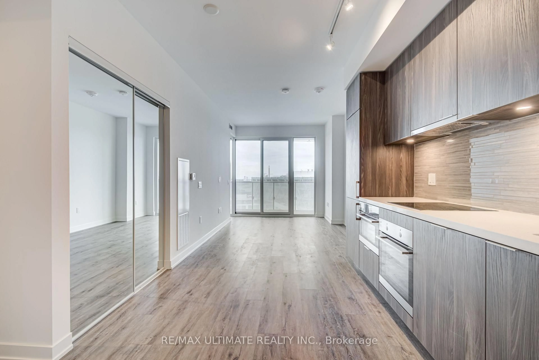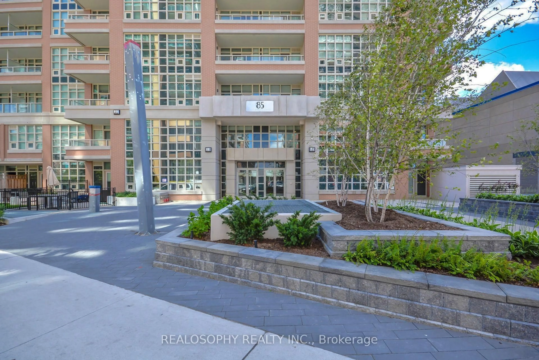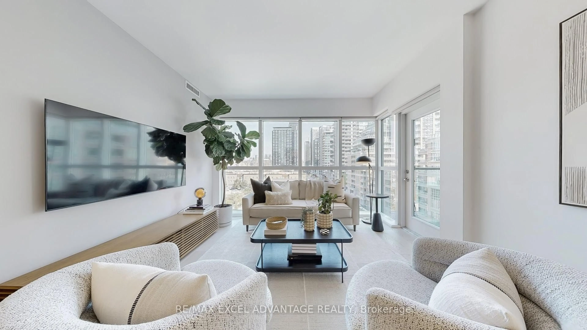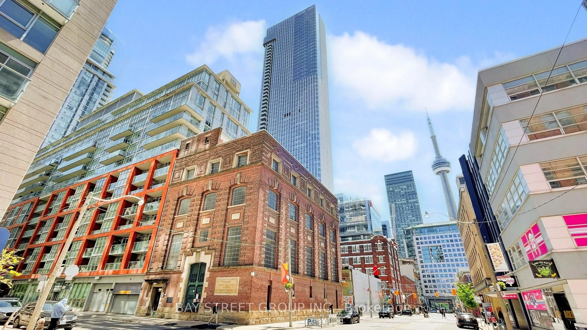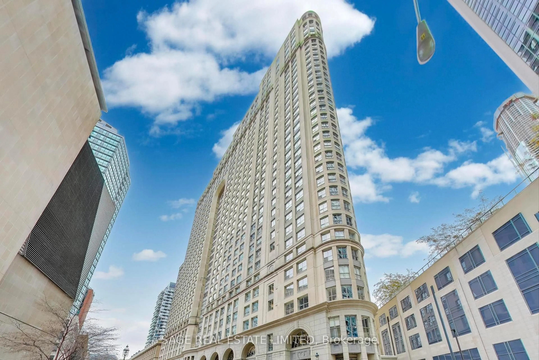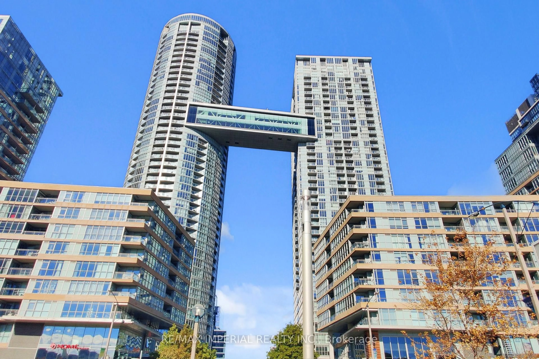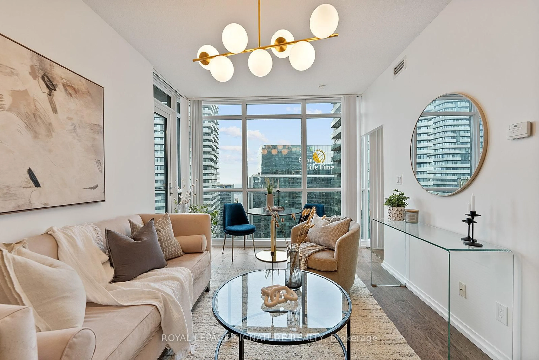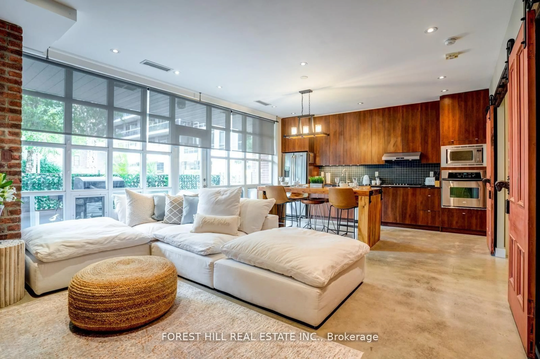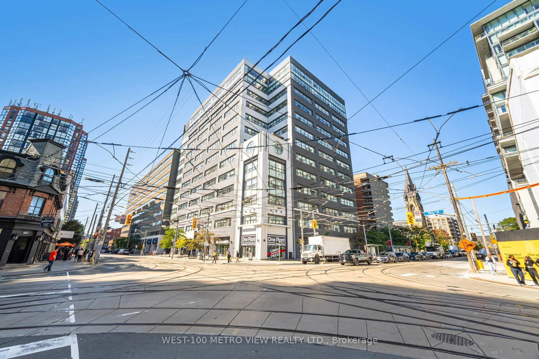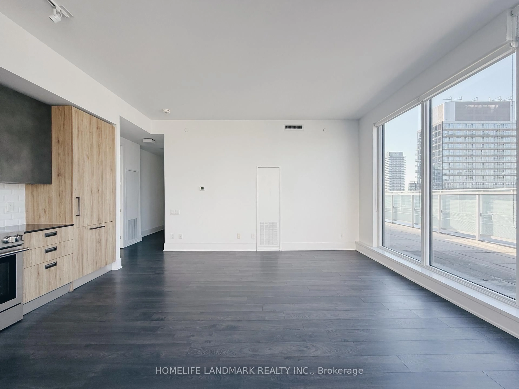Welcome to 85 East Liberty, where style meets convenience in one of Toronto's most vibrant communities. This updated 2+1 bedroom condo offers the ultimate blend of light, layout, and location. The den can easily serve as a cozy bedroom, guest space, or office, making this home as versatile as it is functional. As a rare corner unit, it enjoys two balconies and floor-to-ceiling windows throughout the main living areas, immersing the space in natural light from sunrise to sunset. Extensively renovated in 2023 and carefully maintained by the same dedicated owner since condo inception, this unit is move-in ready. Priced to sell at only $850/sqft that includes both parking and locker, it''s an opportunity not to be missed! Residents enjoy access to premium amenities including 24-hour concierge, gym, pool, and rooftop terrace, with a condo corporation known for outstanding management. Situated in Liberty Village, you are steps from groceries, dining, parks, TTC, and the lakefront. Perfect for first-time buyers, professionals and downsizers seeking convenience, and quality.
Inclusions: Stainless Steel Fridge, Stainless Steel Stove, Stainless Steel Over the RAnge Microwave, Stainless Steel Dishwasher, All ELF, All window coverings
