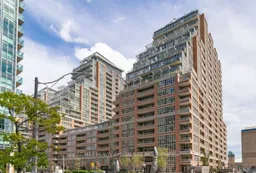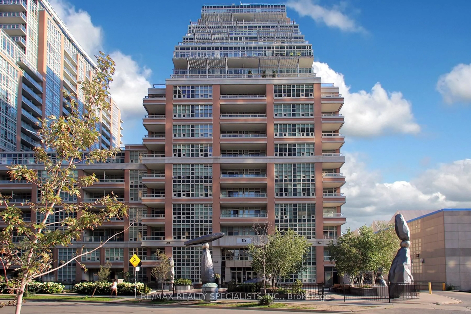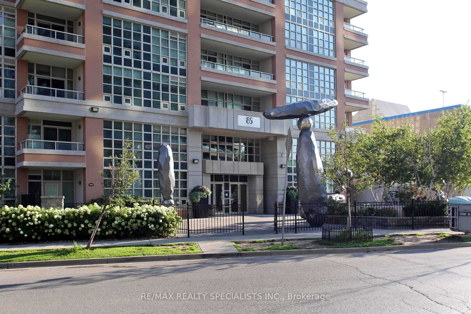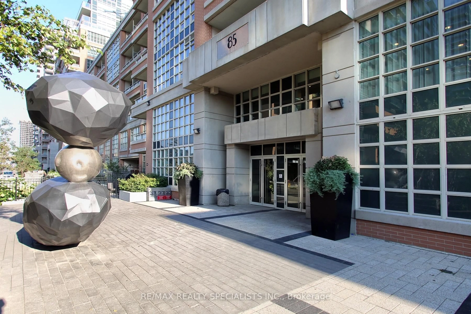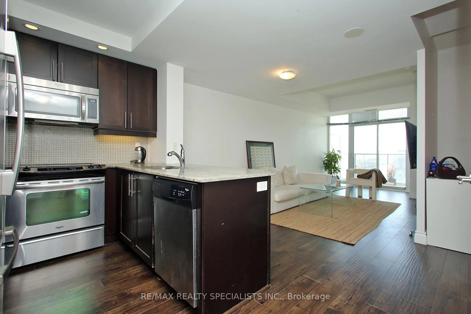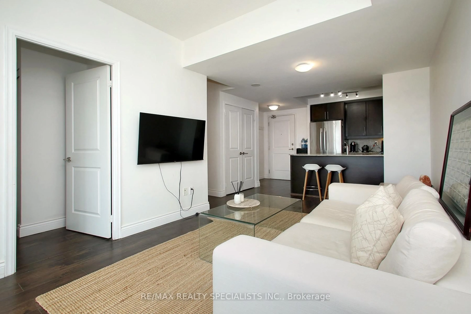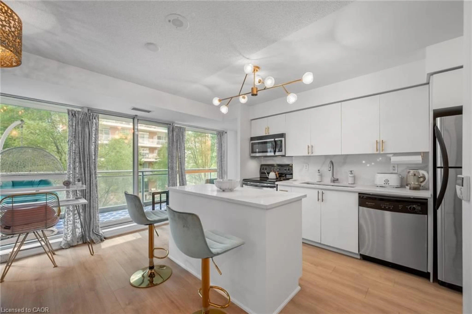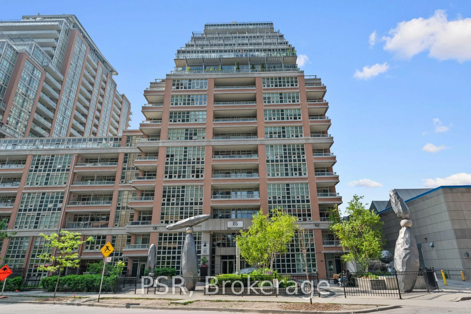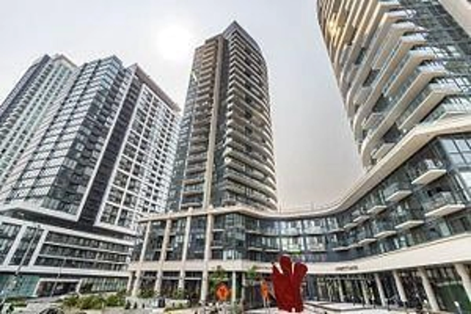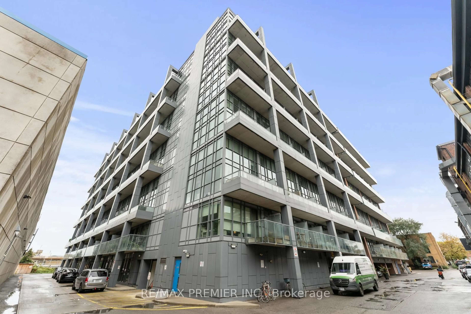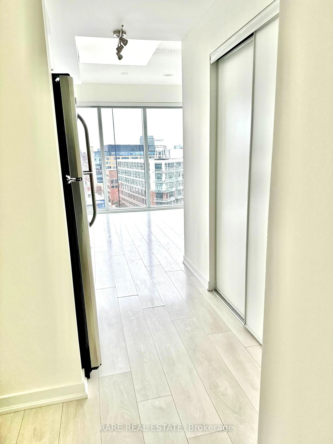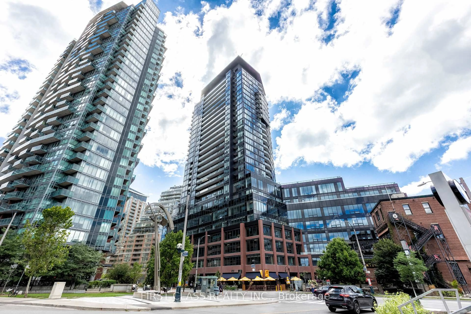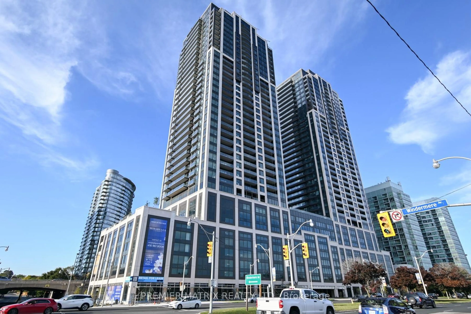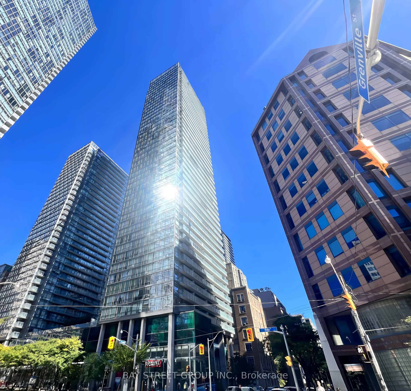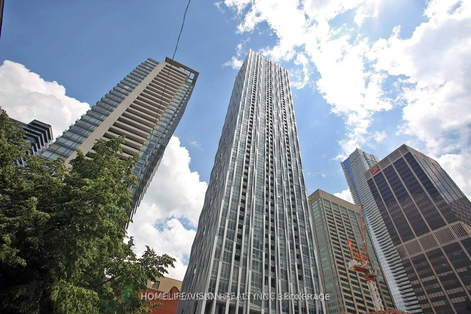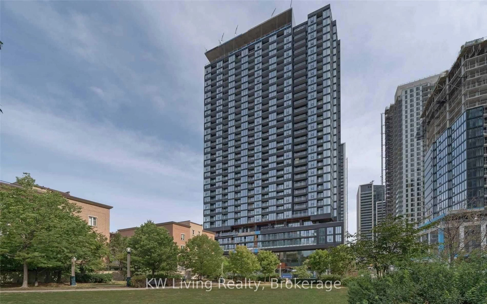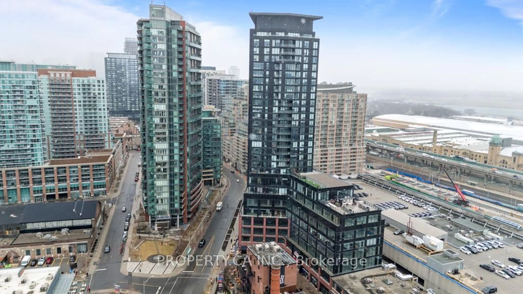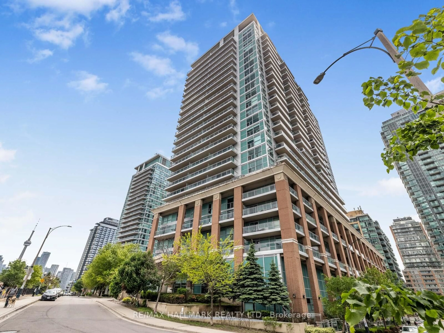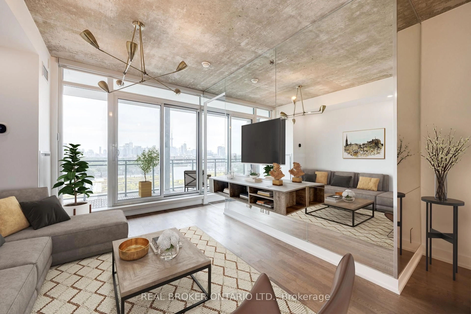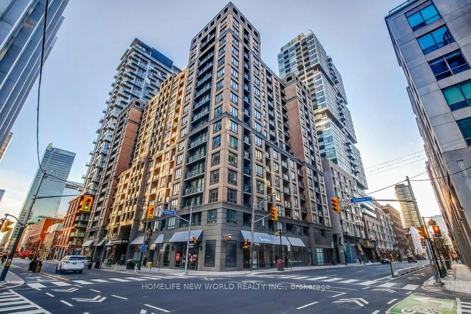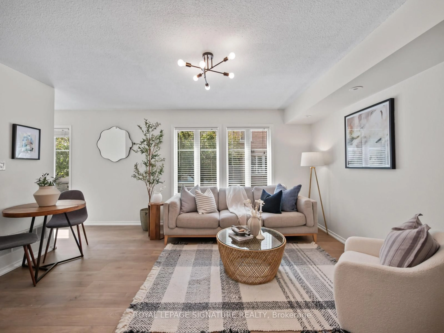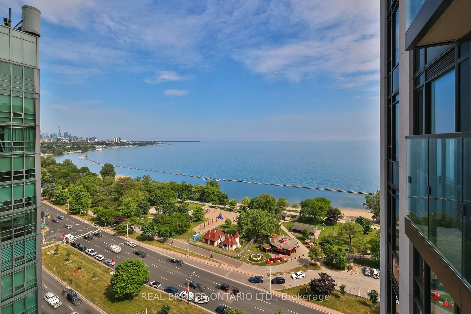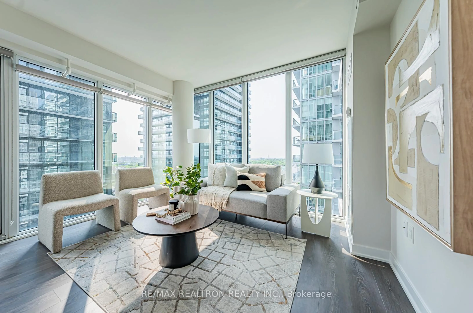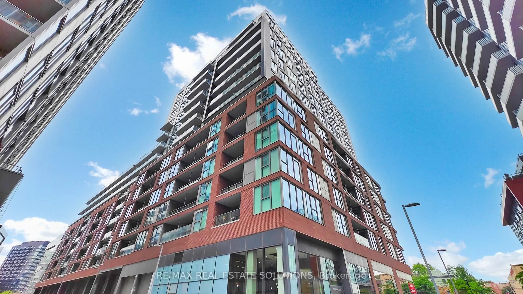85 East Liberty St #1419, Toronto, Ontario M6K 3R4
Contact us about this property
Highlights
Estimated valueThis is the price Wahi expects this property to sell for.
The calculation is powered by our Instant Home Value Estimate, which uses current market and property price trends to estimate your home’s value with a 90% accuracy rate.Not available
Price/Sqft$1,006/sqft
Monthly cost
Open Calculator

Curious about what homes are selling for in this area?
Get a report on comparable homes with helpful insights and trends.
+18
Properties sold*
$582K
Median sold price*
*Based on last 30 days
Description
Live your dream in the heart of Toronto's vibrant Liberty Village! This stunning 1+1 bedroom suiteoffers breathtaking, unobstructed views of the city and lake within 690 sq ft of open-concept living. Floor-to-ceiling windows fill the space with natural light, showcasing the urban skyline.The versatile den is perfect for a second bedroom or home office, with ample closet space. The sleek kitchen features stainless steel appliances, quartz countertops, and a beautiful backsplash ideal for cooking and entertaining. Whether hosting at the breakfast bar or relaxing, this space blends style and functionality. With parking, a locker, and Liberty Villages best amenities just step awaytrendy cafes, craft breweries, art galleries, and diverse dining you'll be immersed in the best of city living. Plus, the Exhibition GO station is just 5 minutes away, making commuting easy. Thisrare find combines luxury, convenience, and an unbeatable location in one of Toronto's most exciting neighborhoods Close to trendy cafes, craft breweries, chic boutiques, and art galleriesyoull never run out ofthings to do. Plus, explore exciting attractions like indoor rock climbing at Joe Rockheads,
Property Details
Interior
Features
Main Floor
Living
20.41 x 10.07W/O To Balcony / Combined W/Dining / Window Flr to Ceil
Dining
20.41 x 10.07Open Concept / Combined W/Living / hardwood floor
Primary
10.83 x 9.32Closet / hardwood floor / Window Flr to Ceil
Den
7.58 x 9.32hardwood floor / Closet
Exterior
Features
Parking
Garage spaces 1
Garage type Underground
Other parking spaces 0
Total parking spaces 1
Condo Details
Inclusions
Property History
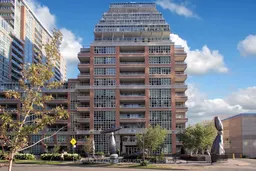 30
30