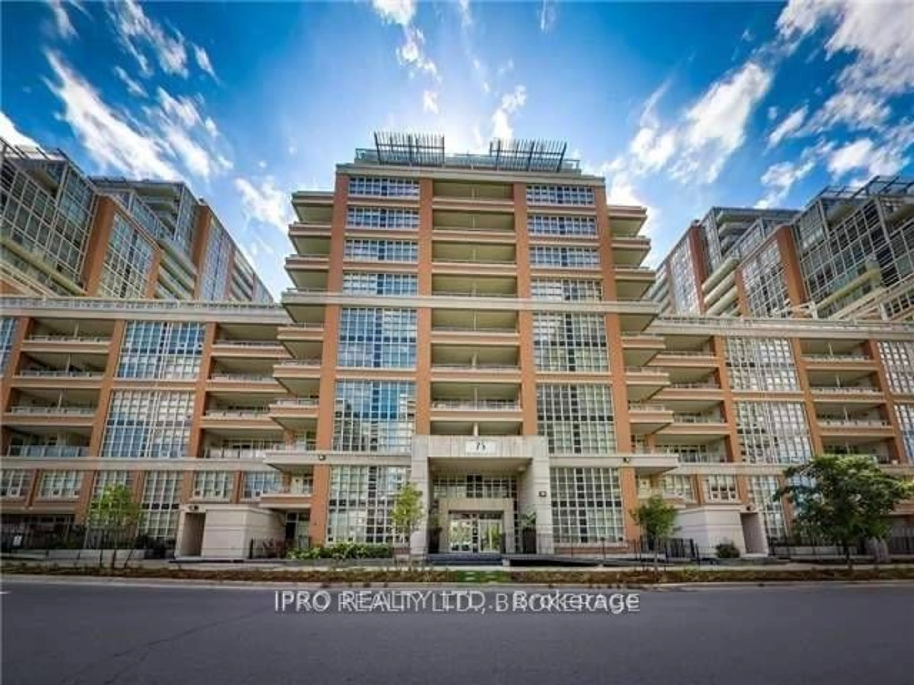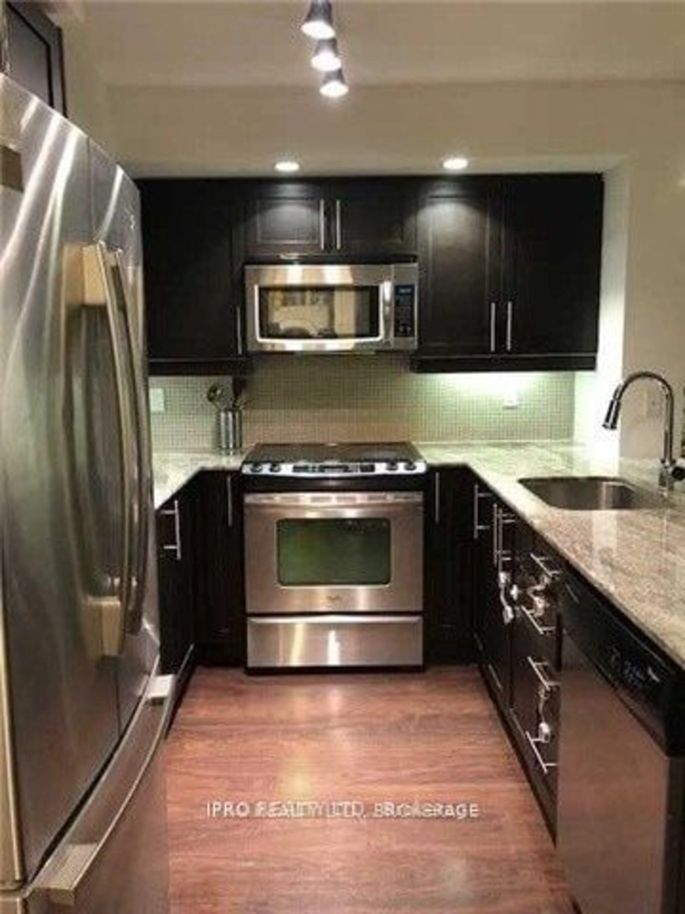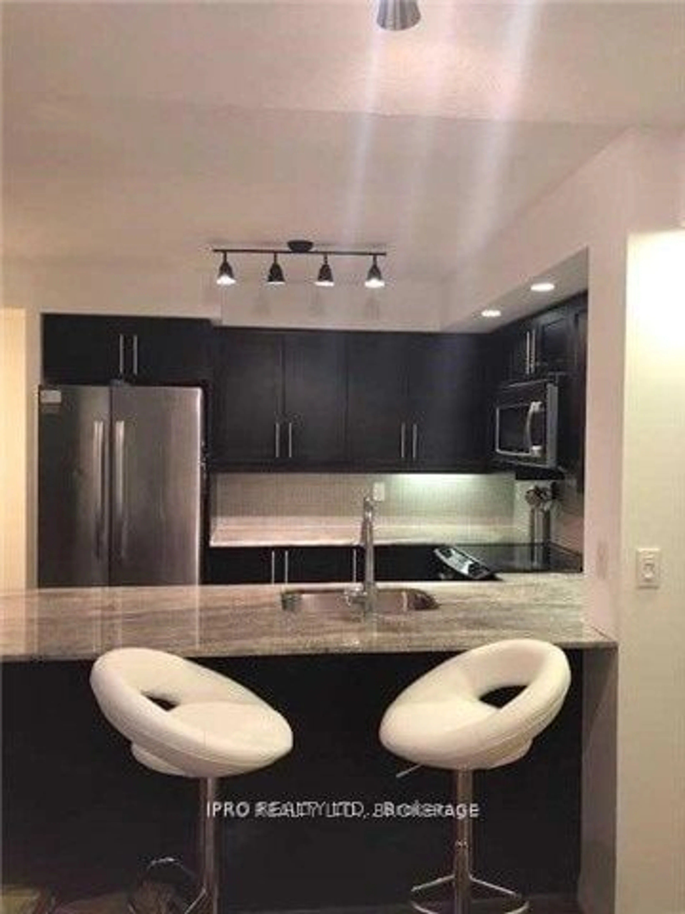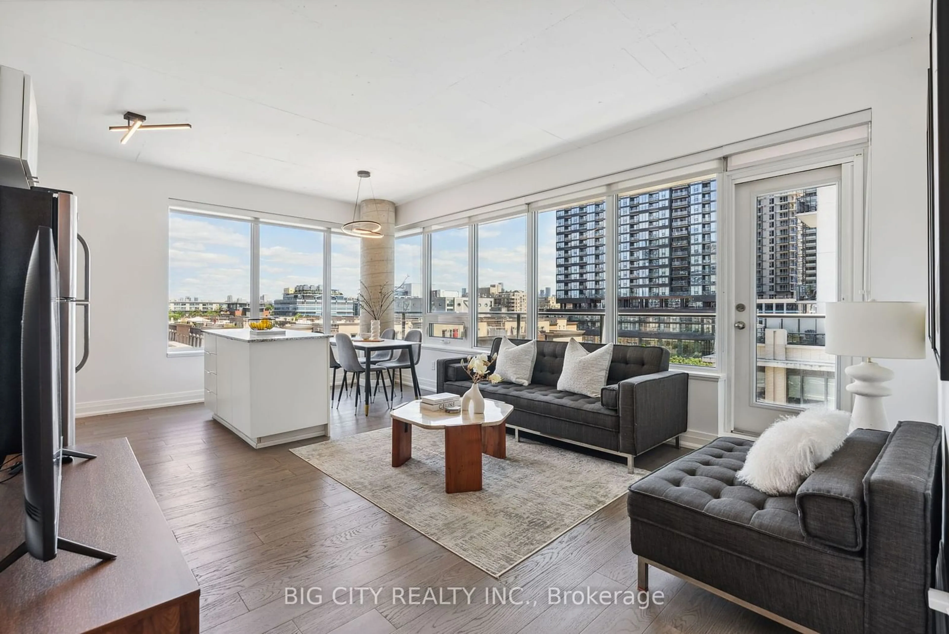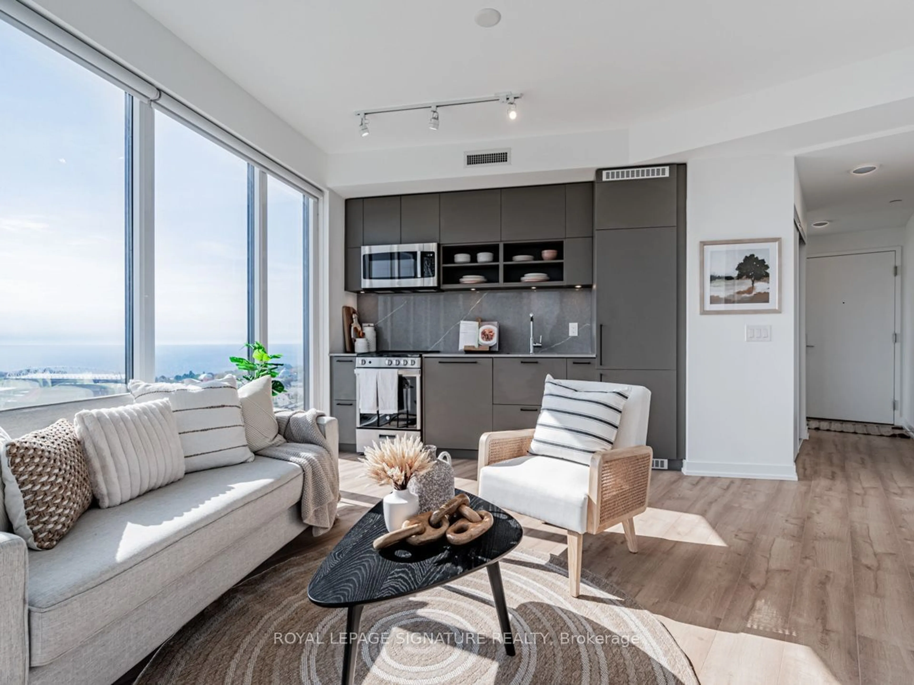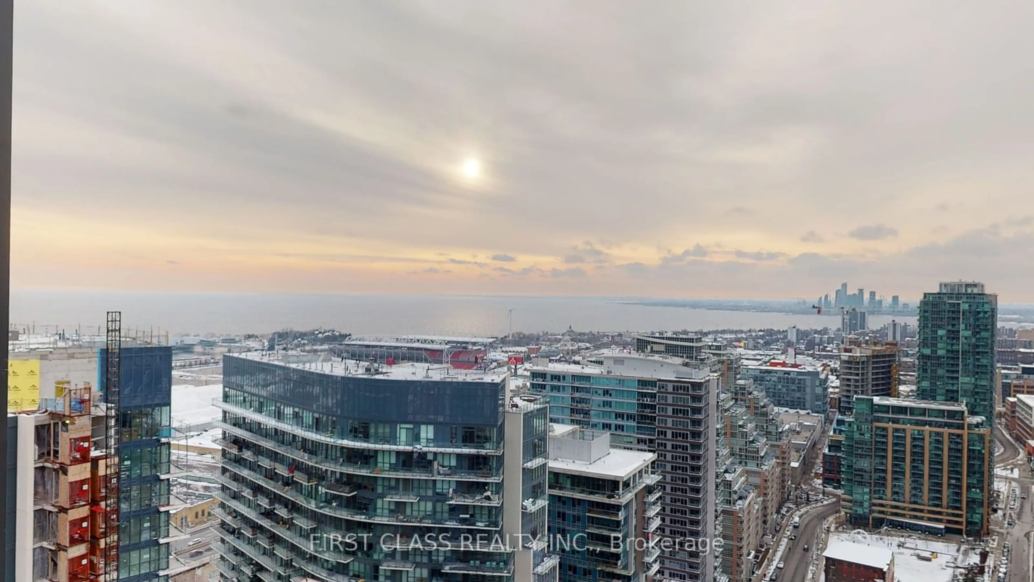75 East Liberty St #501, Toronto, Ontario M6K 3R3
Contact us about this property
Highlights
Estimated ValueThis is the price Wahi expects this property to sell for.
The calculation is powered by our Instant Home Value Estimate, which uses current market and property price trends to estimate your home’s value with a 90% accuracy rate.$971,000*
Price/Sqft$861/sqft
Est. Mortgage$4,036/mth
Maintenance fees$875/mth
Tax Amount (2024)$3,727/yr
Days On Market10 days
Description
**Stunning Liberty Village Condo with Premium Features**Welcome to this exquisite condo, boasting 1048 sq. ft. of beautifully designed living space as per the builder's plan. This unit is a true gem, featuring a split layout that offers spacious bedrooms on either side of the living room, each with its own walk-in closet and bathroom. This design ensures both privacy and functionality. Both walk-in closets are equipped with built-ins, with the second bedroom's closet professionally customized. The master ensuite is generously sized, complete with both a luxurious shower and a relaxing bathtub.The versatile den, equipped with a closet, can easily serve as a large office, a third bedroom, or a children's playroom, catering to your lifestyle needs.Situated in the heart of Liberty Village, this condo is just steps away from a vibrant array of restaurants, bars, and the Metro grocery store. Families will appreciate the nearby children's playground and splash pad, perfect for weekend outings. For commuters, the GO station is a mere 5-minute walk away, offering a quick one-stop ride to Union Station, while the TTC is also conveniently located within minutes.Additional highlights include brand new flooring throughout, freshly and professionally painted walls and doors, and a unique tandem large spacious locker. The parking spot is ideally located close to the elevator for added convenience. Residents can also enjoy the magnificent 25th-floor panoramic rooftop with a lakeview terrace, along with indoor pool access, hot tubs, and a host of other amenities right at your doorstep.Dont miss this opportunity to own a spectacular unit in one of Torontos most sought-after neighborhoods!
Property Details
Interior
Features
Main Floor
Living
7.60 x 3.10Open Concept / Combined W/Dining / W/O To Balcony
Dining
7.60 x 3.60Open Concept / Combined W/Dining / W/O To Balcony
Kitchen
0.00 x 0.00Prim Bdrm
4.00 x 3.00W/I Closet / 5 Pc Ensuite / Large Window
Exterior
Features
Parking
Garage spaces 1
Garage type Underground
Other parking spaces 0
Total parking spaces 1
Condo Details
Inclusions
Property History
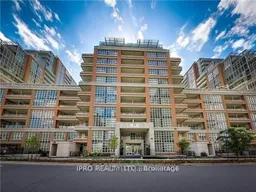 13
13Get up to 1% cashback when you buy your dream home with Wahi Cashback

A new way to buy a home that puts cash back in your pocket.
- Our in-house Realtors do more deals and bring that negotiating power into your corner
- We leverage technology to get you more insights, move faster and simplify the process
- Our digital business model means we pass the savings onto you, with up to 1% cashback on the purchase of your home
