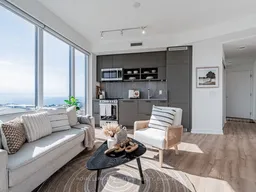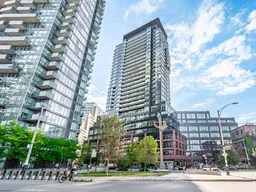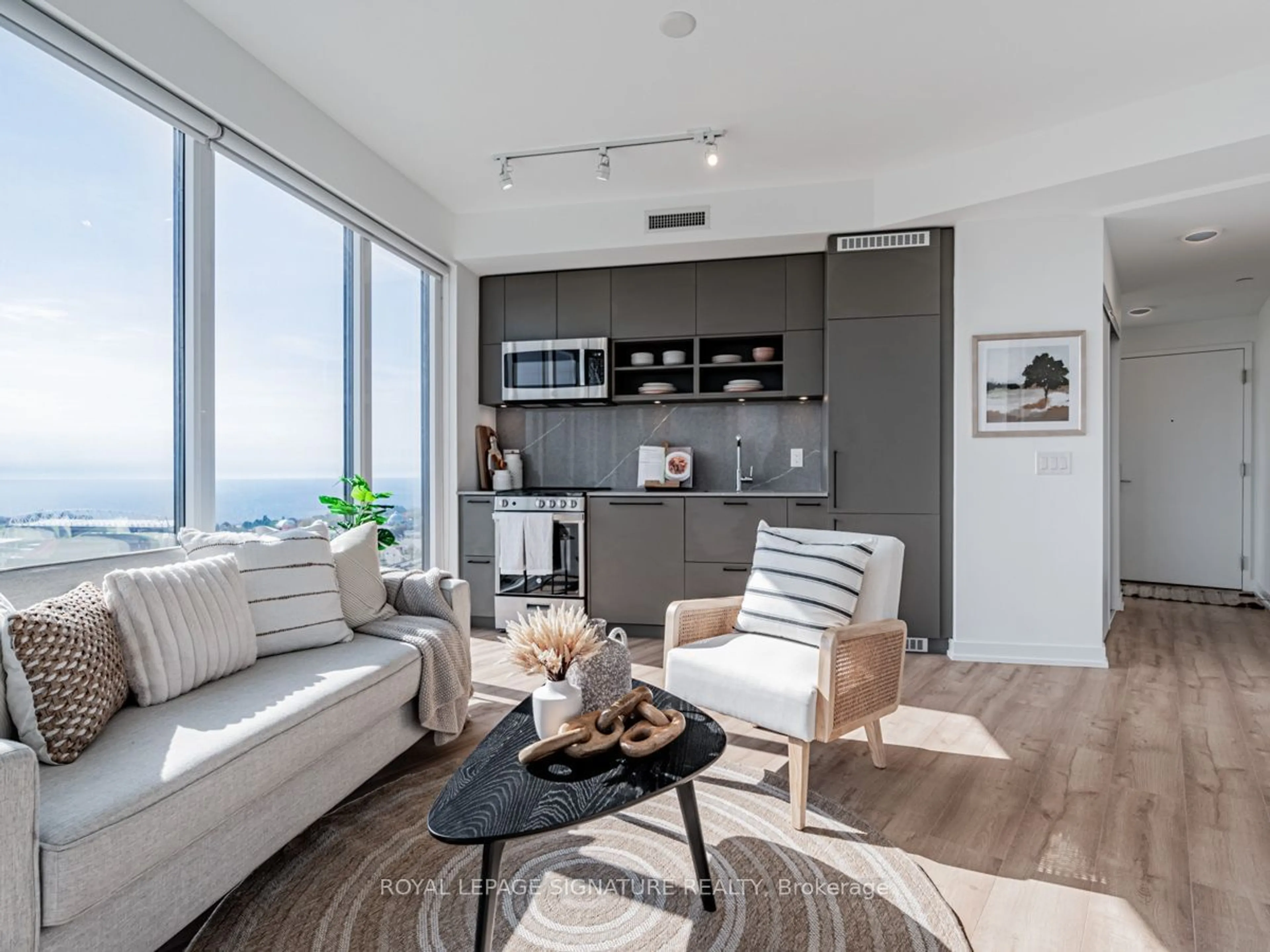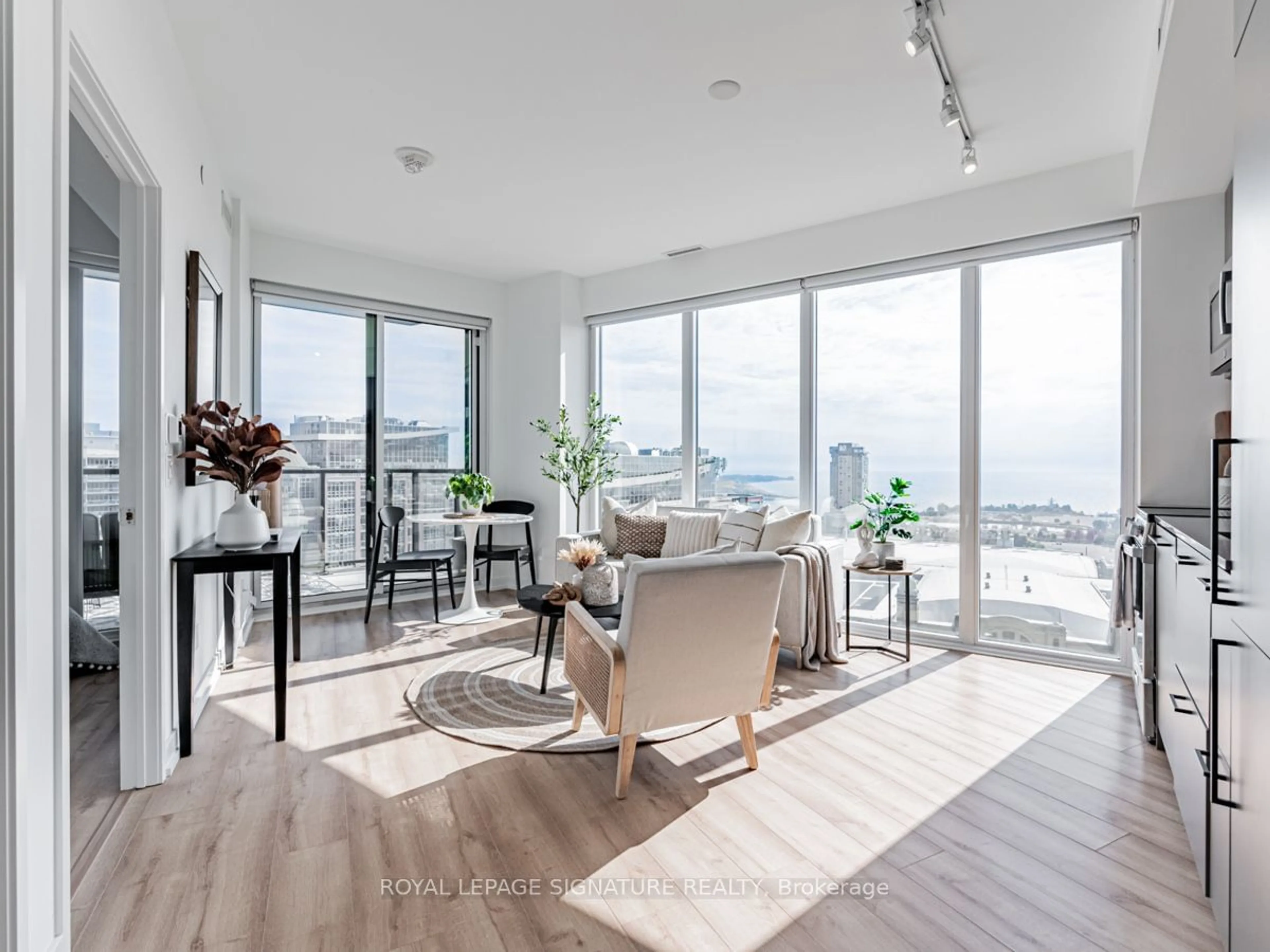135 E Liberty St #2111, Toronto, Ontario M6K 0G7
Contact us about this property
Highlights
Estimated ValueThis is the price Wahi expects this property to sell for.
The calculation is powered by our Instant Home Value Estimate, which uses current market and property price trends to estimate your home’s value with a 90% accuracy rate.Not available
Price/Sqft$1,137/sqft
Est. Mortgage$3,646/mo
Maintenance fees$734/mo
Tax Amount (2024)$3,641/yr
Days On Market86 days
Description
Clear Lake and City views in Liberty Village's newest residence! In the most central location atop the historic Liberty Market Building, steps to every major amenity for the ultimate lifestyle of convenience. Enjoy a 95 Walk Score in one of Toronto's true Live/Work/Play neighbourhoods. Easy access to multiple transit options including the Exhibition GO, King St. streetcar and the Gardiner Expressway. For entertainment enthusiasts, indulge in leisurely strolls to Lake Ontario, BMO Field, Budweiser Stage, Ontario Place, CNE, Historic Fort York. This 2-bedroom corner suite with 2 full bathrooms has 9ft ceilings, wide plank engineered wood floors & spectacular views of the city and lake through floor to ceiling windows in every room! Wake up to dreamy views of the lake from the primary bedroom, with its own 3-piece ensuite & W/I closet. No interior bedrooms here - the second bedroom has a large closet & city views - perfectly suited for a home office, studio or nursery. The high-end designer kitchen is sleek with integrated appliances, stone counters & matching backsplash. Open to the living & dining areas, it creates a beautiful open concept floor plan drenched in natural light. The outdoor area is spacious enough to fit a full patio set with room to spare, and is a fantastic extended space for entertaining or just taking in the views.
Property Details
Interior
Features
Flat Floor
Living
2.74 x 3.14W/O To Balcony / Open Concept / Se View
Dining
3.14 x 1.86Open Concept / Combined W/Kitchen / Laminate
Kitchen
3.14 x 1.86Open Concept / Combined W/Dining / Laminate
Prim Bdrm
2.99 x 3.203 Pc Ensuite / W/I Closet / South View
Exterior
Features
Parking
Garage spaces 1
Garage type Underground
Other parking spaces 0
Total parking spaces 1
Condo Details
Inclusions
Property History
 28
28 35
35Get up to 1% cashback when you buy your dream home with Wahi Cashback

A new way to buy a home that puts cash back in your pocket.
- Our in-house Realtors do more deals and bring that negotiating power into your corner
- We leverage technology to get you more insights, move faster and simplify the process
- Our digital business model means we pass the savings onto you, with up to 1% cashback on the purchase of your home

