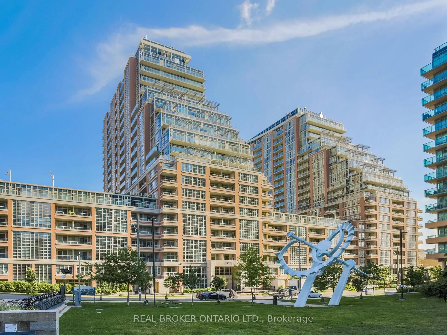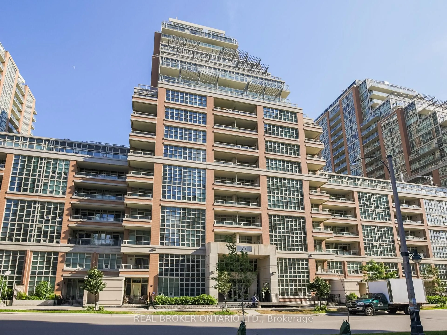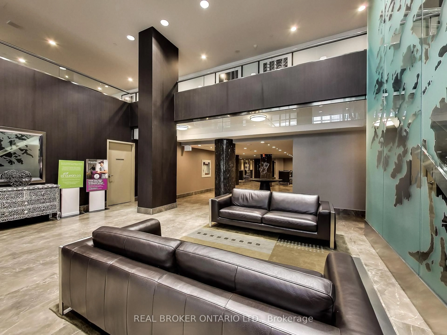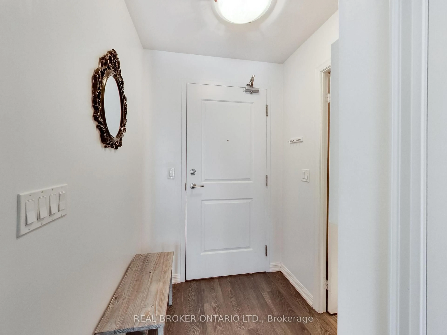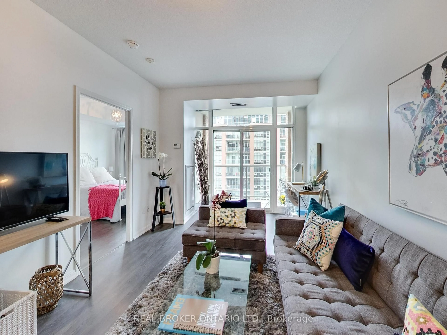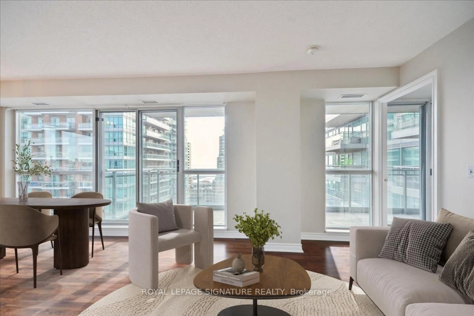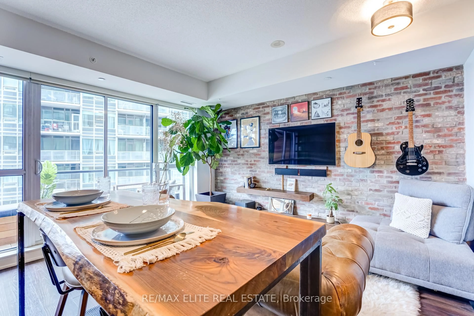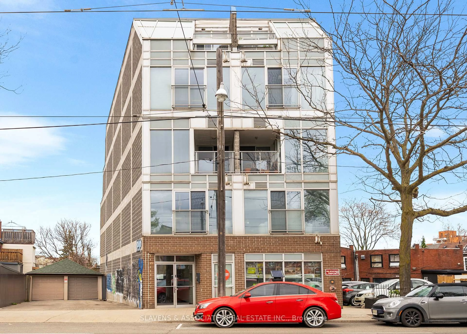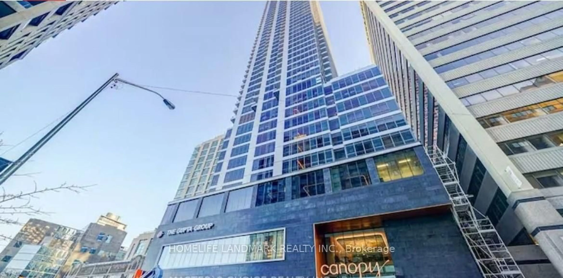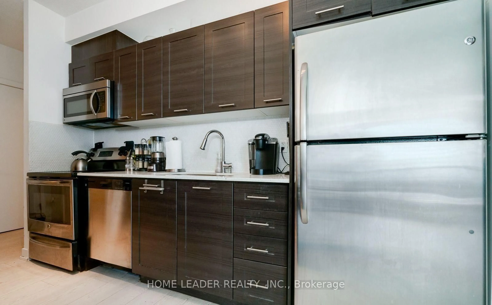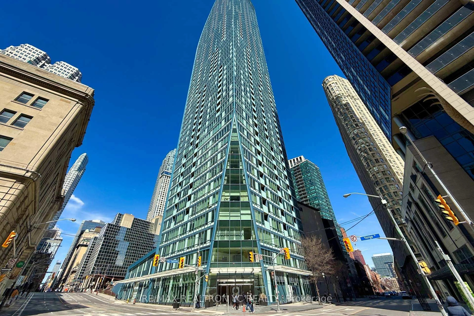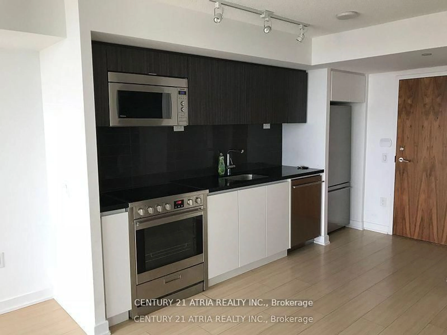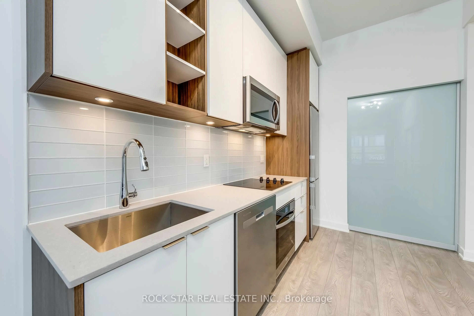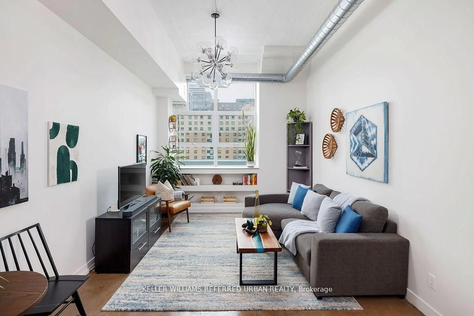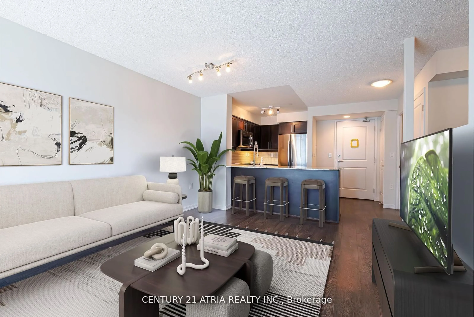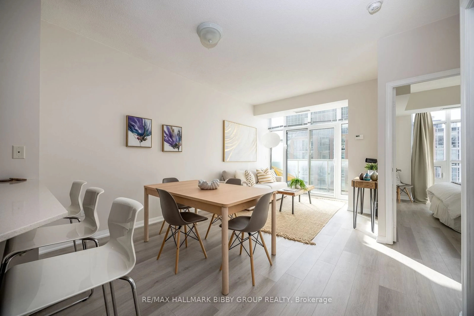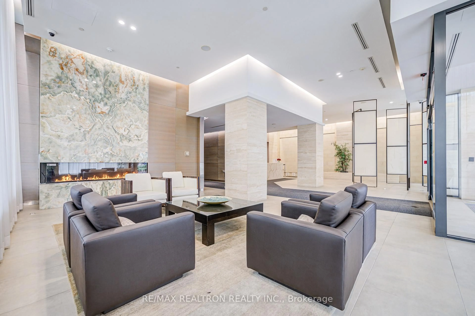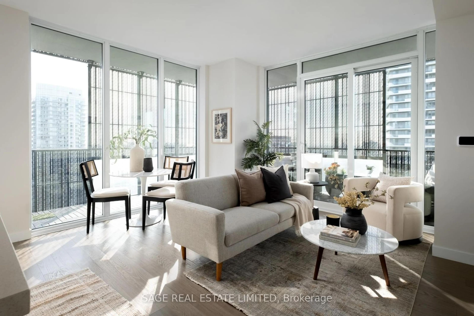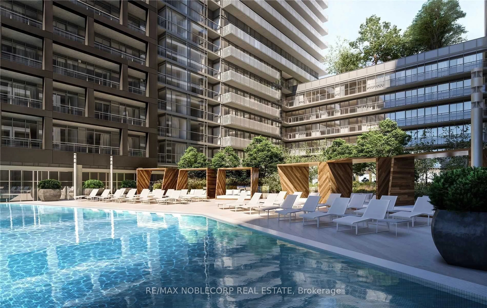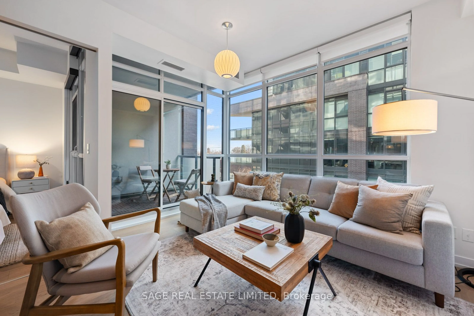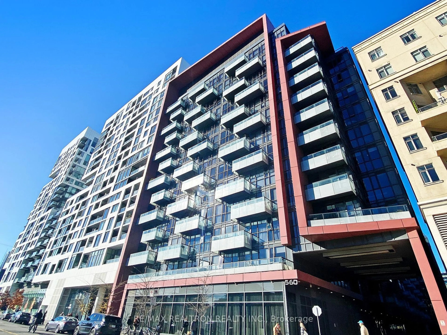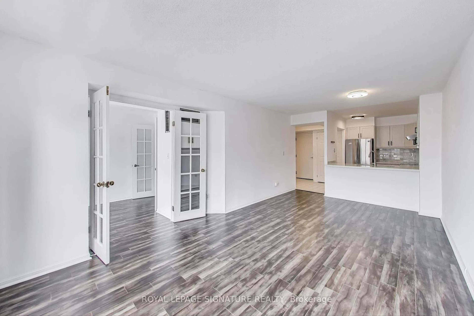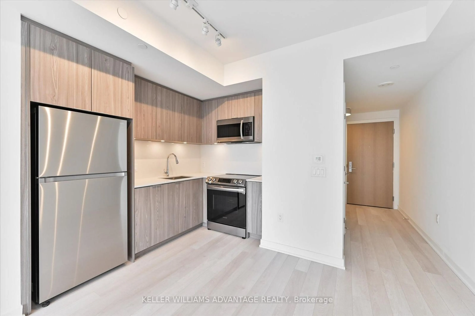75 East Liberty St #2108, Toronto, Ontario M6K 3R3
Contact us about this property
Highlights
Estimated ValueThis is the price Wahi expects this property to sell for.
The calculation is powered by our Instant Home Value Estimate, which uses current market and property price trends to estimate your home’s value with a 90% accuracy rate.Not available
Price/Sqft$1,067/sqft
Est. Mortgage$2,959/mo
Maintenance fees$541/mo
Tax Amount (2024)$2,453/yr
Days On Market56 days
Description
City Living at Its Best in Popular and Sought-after Liberty Village. Bright and spacious 1+den with a great layout, plenty of storage, impressive designer finishes, engineered flooring throughout, and cityscape views from the balcony. The kitchen has solid granite countertops, stainless steel appliances, and a ceramic backsplash. The den is a flexible space that can easily convert to a dining area, home office, or second bedroom and it has a rare closet. This beautiful sundrenched unit comes with locker and parking. The building has so many notable features and shared amenities including a 20,000 sq ft fitness club and wellness centre, top-class entertainment facilities, 2 bowling alleys, professional sports simulator room, guest suites, visitor parking, and a magnificent Lakeview Club with spectacular views of the Lake and the city. Located right in the heart of the Liberty community, you are steps to anything and everything. Schools, parks, restaurants, pharmacy, shops, and recreation facilities are all a short walk away. Public transit is conveniently at your doorstep, a minute walk to the nearest transit stop and only 6 minutes walk to the nearest rail stop.
Property Details
Interior
Features
Flat Floor
Primary
3.99 x 2.83Large Closet / Laminate / Large Window
Den
2.83 x 2.28Closet / Laminate
Kitchen
2.59 x 2.6Modern Kitchen / Ceramic Back Splash / Stainless Steel Appl
Dining
4.85 x 3.01Open Concept / Laminate / Combined W/Living
Exterior
Features
Parking
Garage spaces 1
Garage type Underground
Other parking spaces 0
Total parking spaces 1
Condo Details
Amenities
Concierge, Games Room, Gym, Indoor Pool, Media Room, Rooftop Deck/Garden
Inclusions
Property History
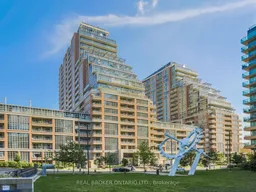 35
35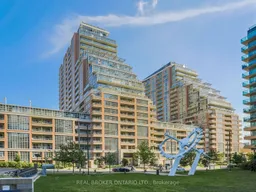
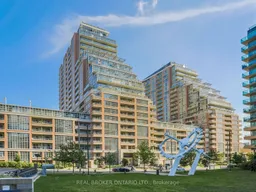
Get up to 0.5% cashback when you buy your dream home with Wahi Cashback

A new way to buy a home that puts cash back in your pocket.
- Our in-house Realtors do more deals and bring that negotiating power into your corner
- We leverage technology to get you more insights, move faster and simplify the process
- Our digital business model means we pass the savings onto you, with up to 0.5% cashback on the purchase of your home
