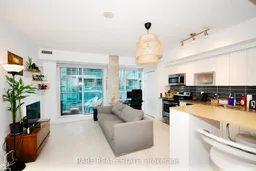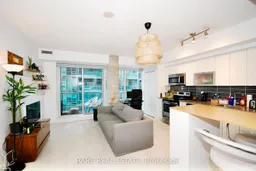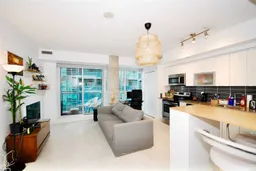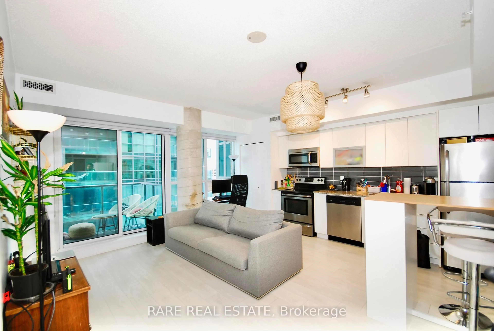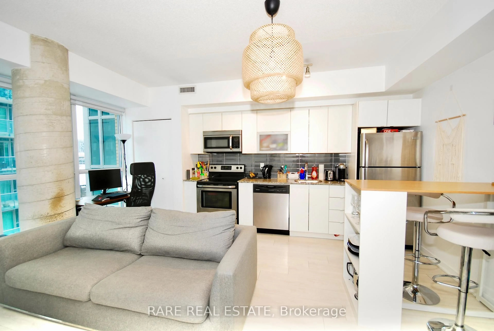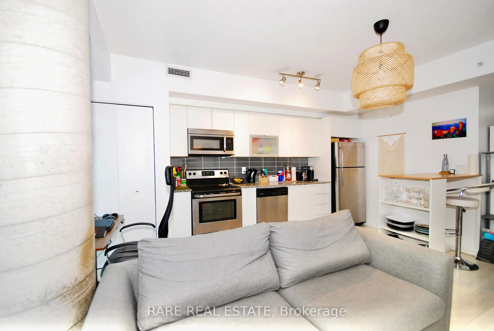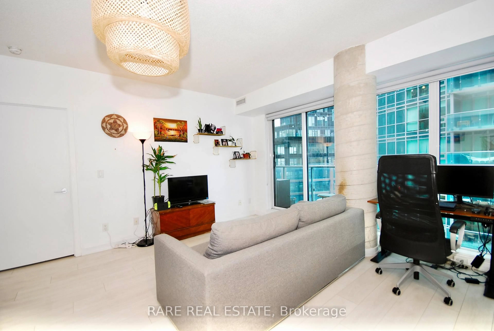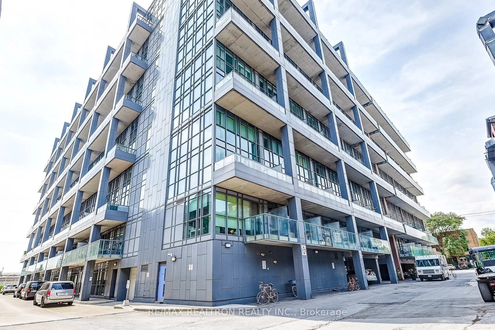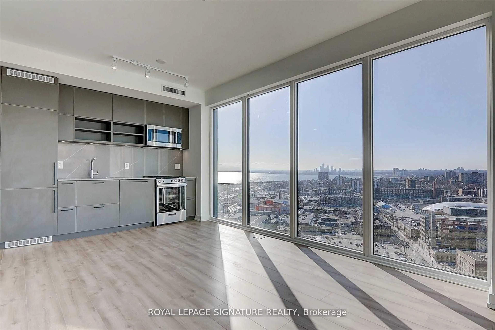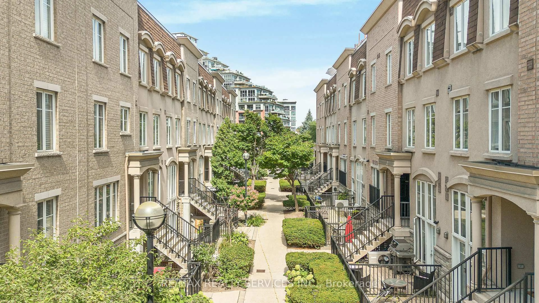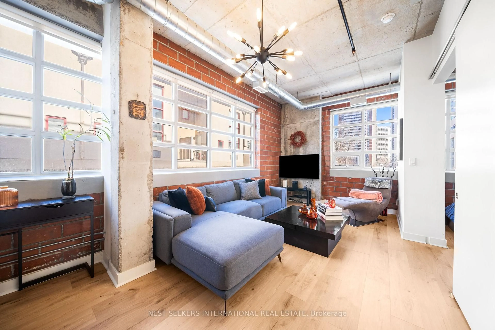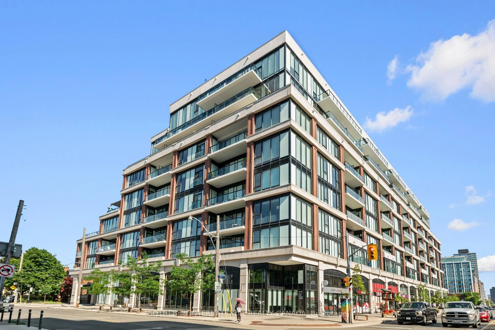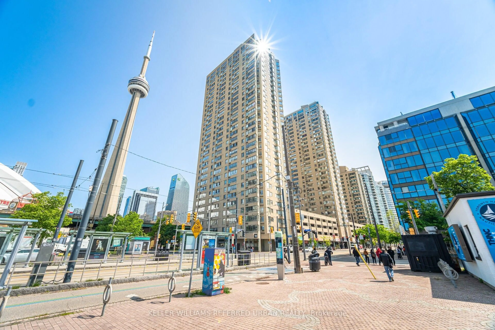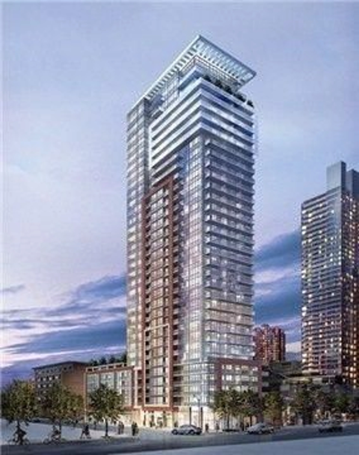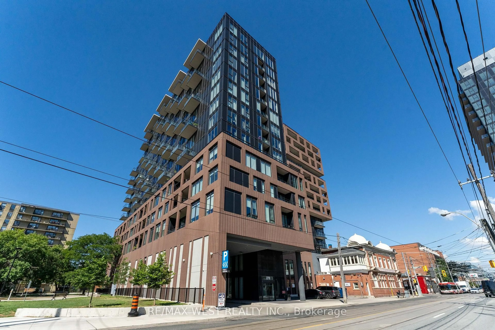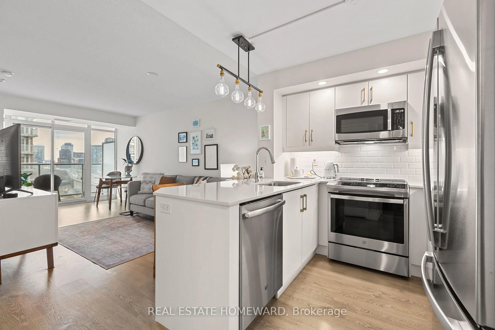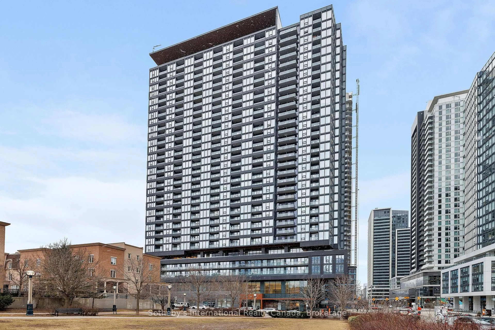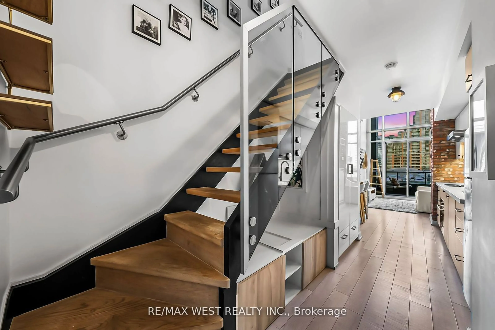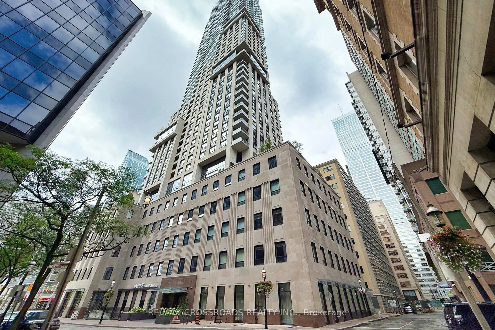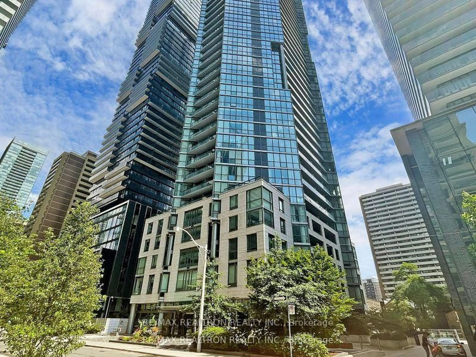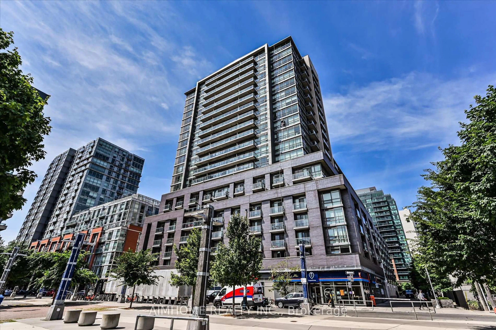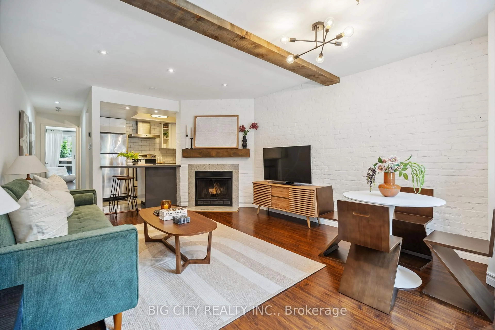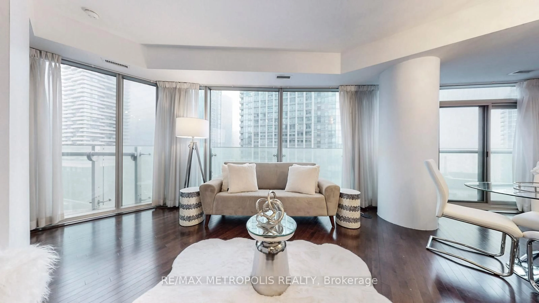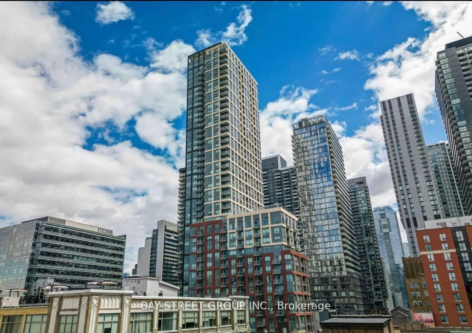69 Lynn Williams St #610, Toronto, Ontario M6K 3R7
Contact us about this property
Highlights
Estimated valueThis is the price Wahi expects this property to sell for.
The calculation is powered by our Instant Home Value Estimate, which uses current market and property price trends to estimate your home’s value with a 90% accuracy rate.Not available
Price/Sqft$812/sqft
Monthly cost
Open Calculator

Curious about what homes are selling for in this area?
Get a report on comparable homes with helpful insights and trends.
+12
Properties sold*
$625K
Median sold price*
*Based on last 30 days
Description
Welcome to Liberty On The Park a fantastic one-bedroom residence that offers more space than the typical sub-500 sqft condo. With 619 sqft of well-designed living, this suite combines style and function seamlessly. Enjoy stainless steel appliances, a classic subway tile backsplash, plentiful cabinetry, and sleek modern grey laminate throughout. Unlike many high-rise towers, this boutique building offers an intimate, community-oriented atmosphere with fewer units, lower and more stable maintenance fees, and residents who truly care about keeping the property well-managed. Its the perfect balance of privacy and connection. Situated directly on Liberty Park, you'll love the convenience and walkability of this location steps to trendy restaurants, cozy cafés, shopping, fitness studios, and waterfront trails. With parks, patios, and Lake Ontario all within easy reach, outdoor living and urban convenience blend beautifully here. Don't miss this opportunity to live in a well-run building that feels like home while enjoying all the vibrancy of Liberty Village right at your doorstep.
Property Details
Interior
Features
Main Floor
Living
5.45 x 3.1Combined W/Dining / W/O To Balcony / Laminate
Dining
5.45 x 3.1Combined W/Living / Open Concept / Laminate
Kitchen
4.91 x 2.36Open Concept / Stainless Steel Appl / Laminate
Primary
4.32 x 3.03Window / Mirrored Closet / Laminate
Exterior
Features
Condo Details
Inclusions
Property History
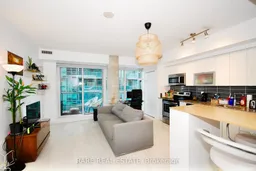 11
11