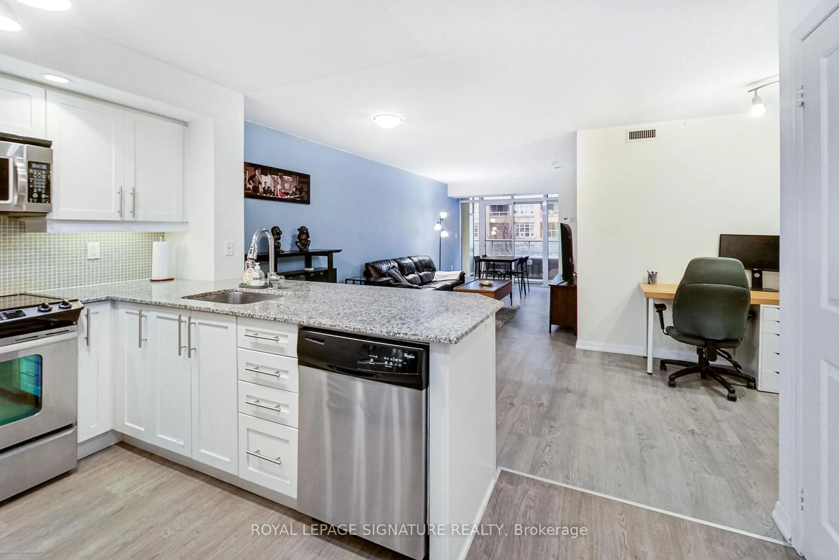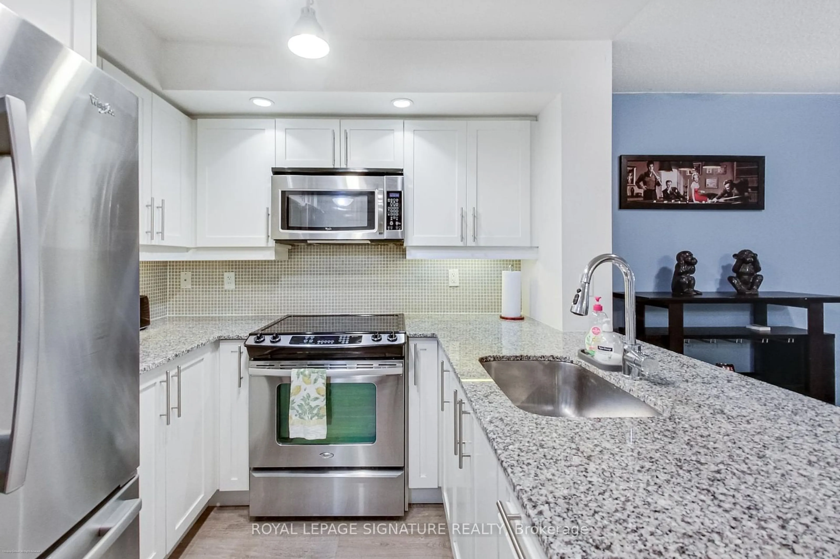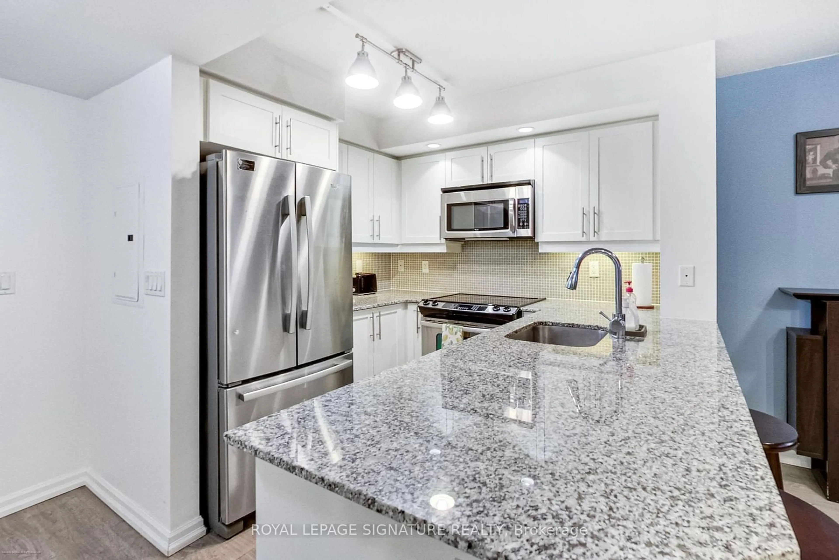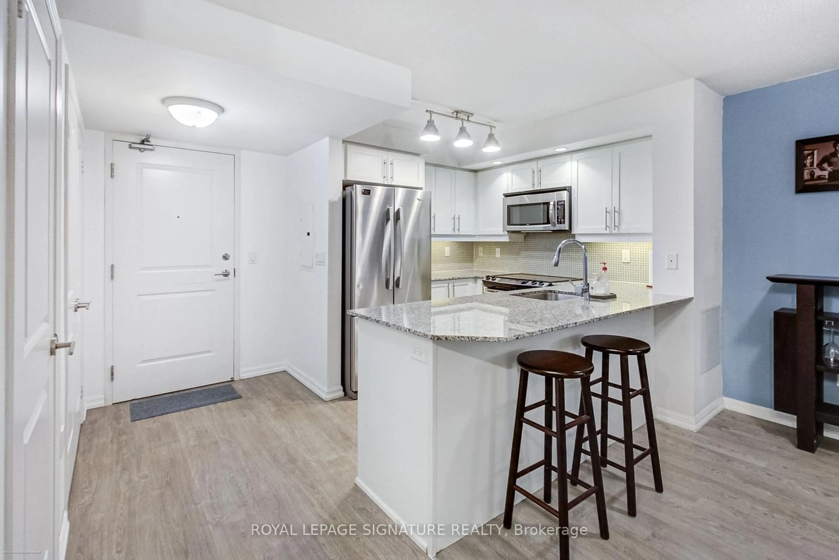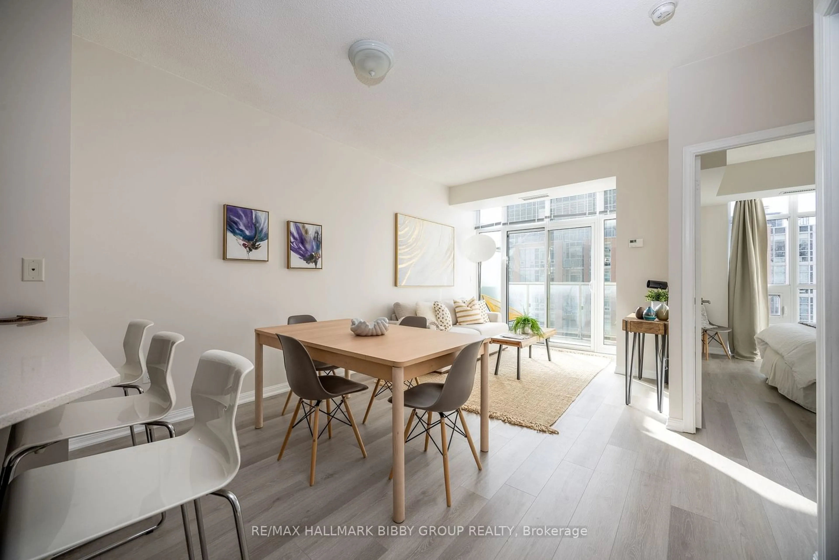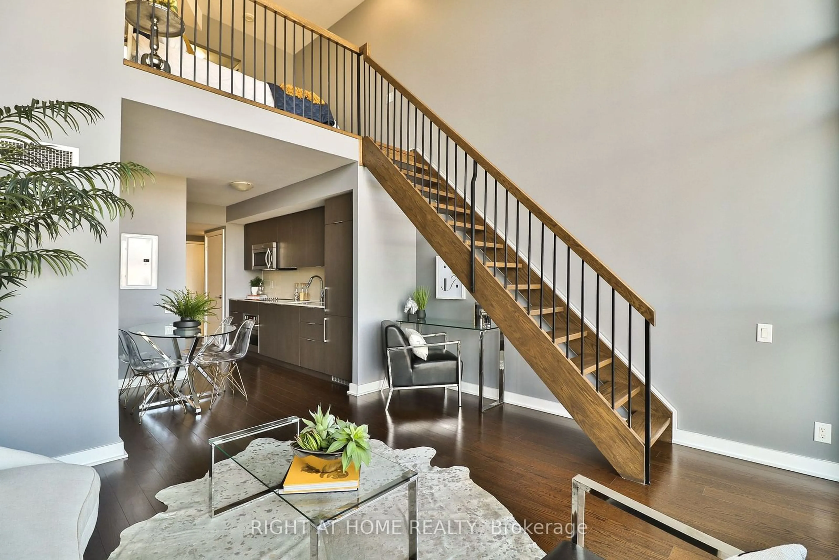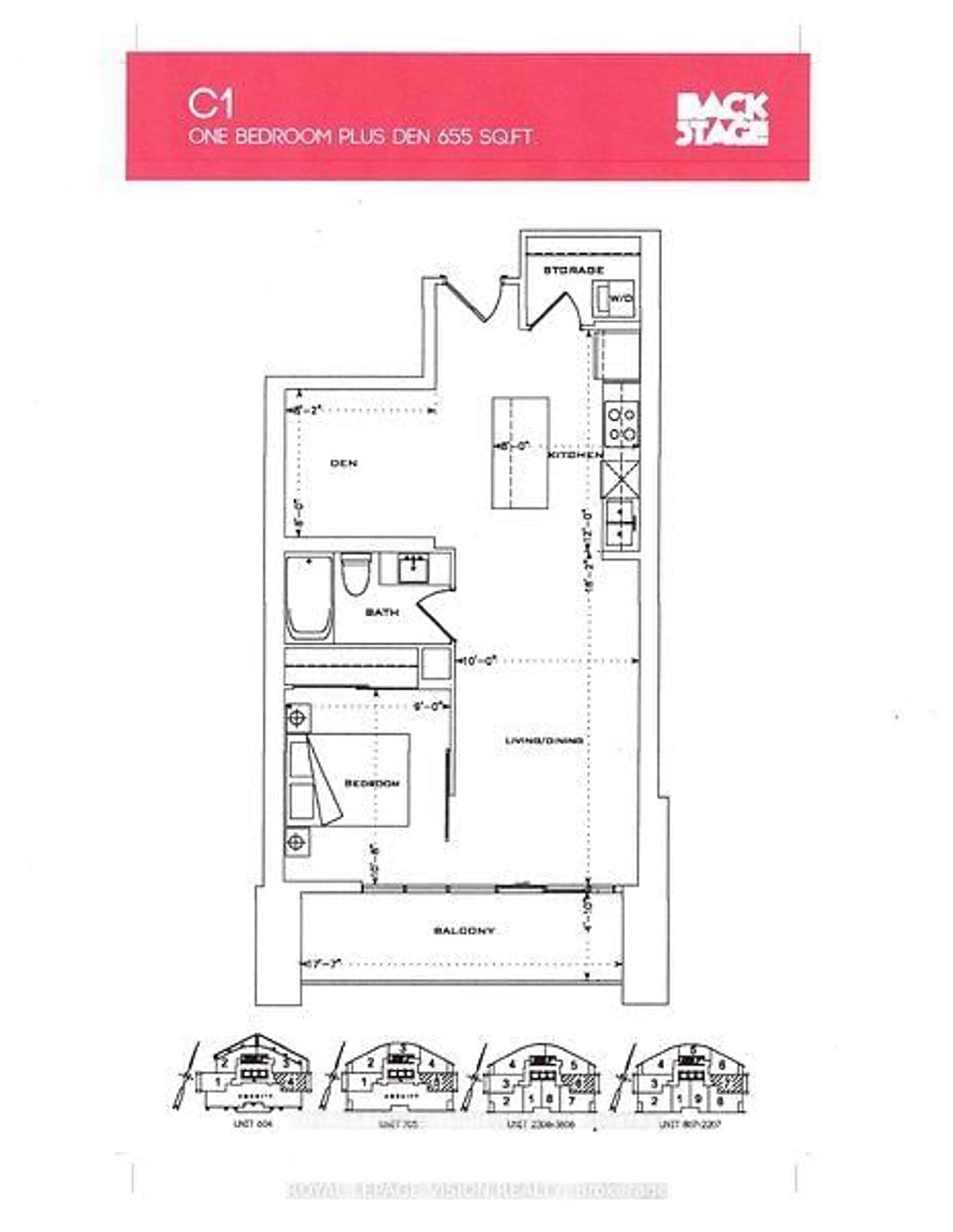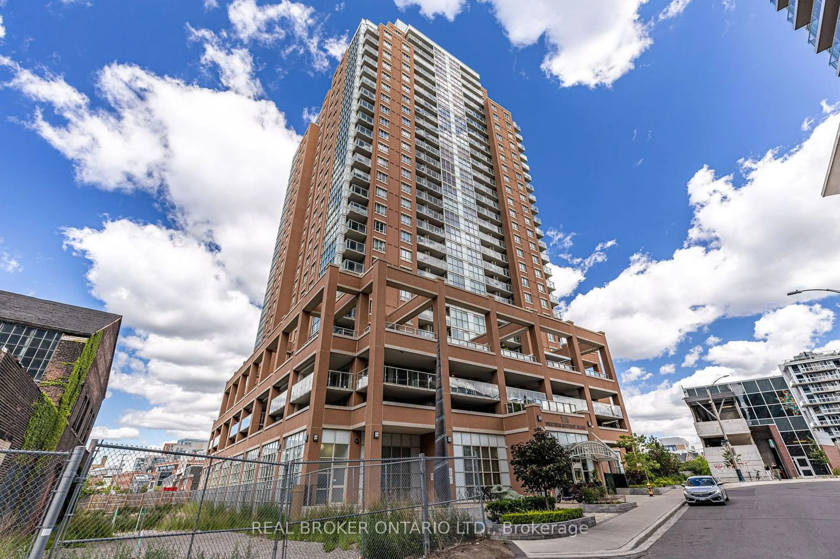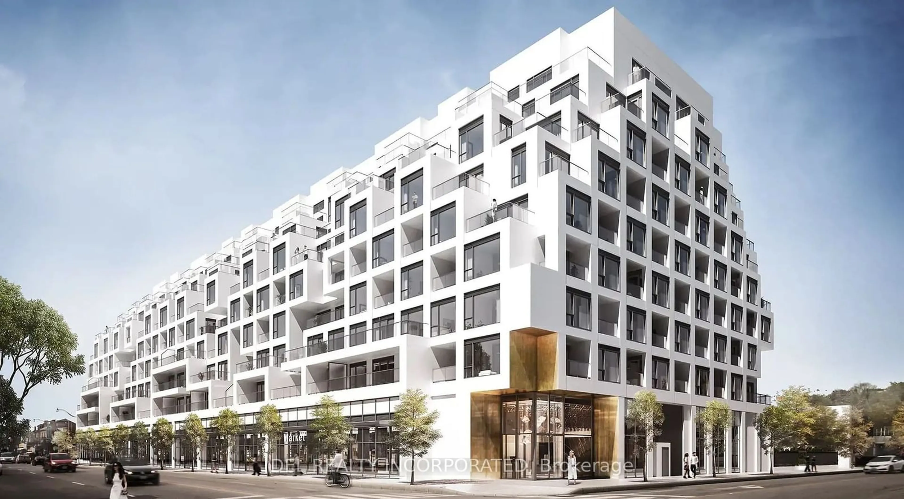65 East Liberty St #408, Toronto, Ontario M6K 3R2
Contact us about this property
Highlights
Estimated ValueThis is the price Wahi expects this property to sell for.
The calculation is powered by our Instant Home Value Estimate, which uses current market and property price trends to estimate your home’s value with a 90% accuracy rate.Not available
Price/Sqft$1,022/sqft
Est. Mortgage$2,834/mo
Maintenance fees$610/mo
Tax Amount (2024)$2,654/yr
Days On Market38 days
Description
An exceptional urban retreat in the heart of Liberty Village! This extra-large 1-bedroom plus den suite (with a versatile den that can double as a 2nd bedroom) is located in the sought-after King West Condominiums. Every inch of this residence is crafted with style and functionality in mind. The open-concept kitchen dazzles with full-sized stainless steel appliances, sleek granite countertops, a convenient breakfast bar, and a tiled backsplash that adds a modern flair. The thoughtfully designed living/dining area is illuminated by a mix of track lighting and natural light, creating a warm and inviting ambiance perfect for relaxing or entertaining. Step outside to your private balcony, a peaceful spot to fire up the BBQ, sip your morning coffee, and take in serene courtyard views as the sunrise paints the sky. This exceptional condo also comes with a coveted parking spot and locker for added convenience. Located in the heart of Liberty Village, you'll enjoy effortless access to cafes, restaurants, shopping, parks, and transit. Don't miss this chance to own a sophisticated home that blends luxury, practicality, and an unbeatable location. **EXTRAS** World-Class Amenities: Concierge, Fitness Centre, Weight & Yoga Rooms, Indoor Pool, Jacuzzi's, Movie Theatre, Bowling Alley, Virtual Golf, Guest Suites & More.
Property Details
Interior
Features
Main Floor
Dining
3.00 x 2.50Combined W/Living / Open Concept / Laminate
Kitchen
2.70 x 2.40Breakfast Bar / Stainless Steel Appl / Laminate
Prim Bdrm
3.30 x -18.00Large Window / Double Closet / Laminate
Den
2.90 x 2.20Closet / Laminate
Exterior
Features
Parking
Garage spaces 1
Garage type Underground
Other parking spaces 0
Total parking spaces 1
Condo Details
Amenities
Bbqs Allowed, Concierge, Exercise Room, Guest Suites, Indoor Pool, Party/Meeting Room
Inclusions
Property History
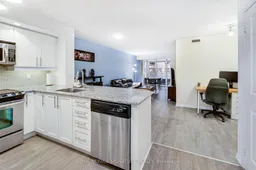 31
31Get up to 1% cashback when you buy your dream home with Wahi Cashback

A new way to buy a home that puts cash back in your pocket.
- Our in-house Realtors do more deals and bring that negotiating power into your corner
- We leverage technology to get you more insights, move faster and simplify the process
- Our digital business model means we pass the savings onto you, with up to 1% cashback on the purchase of your home
