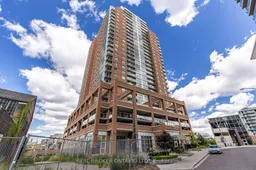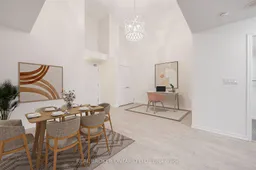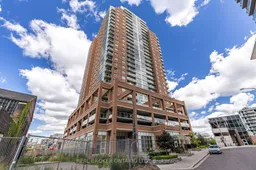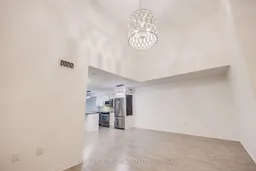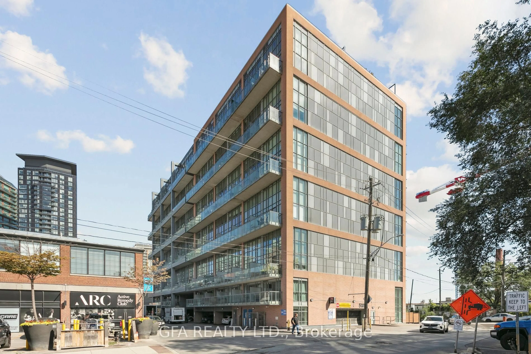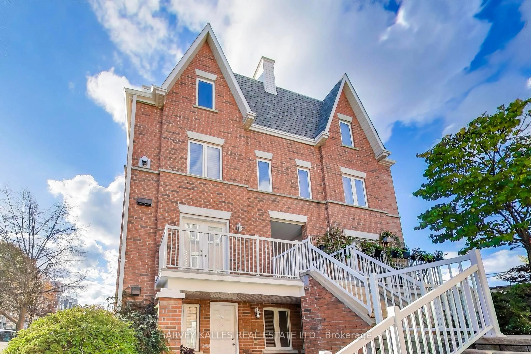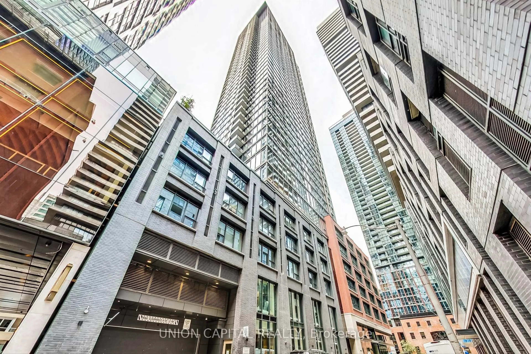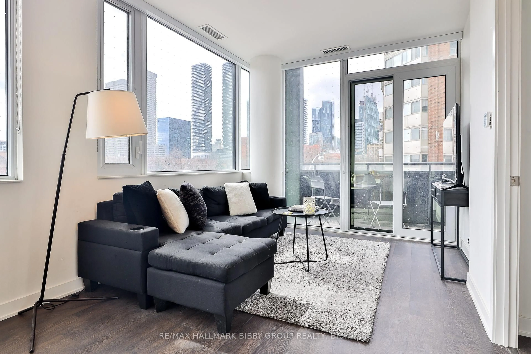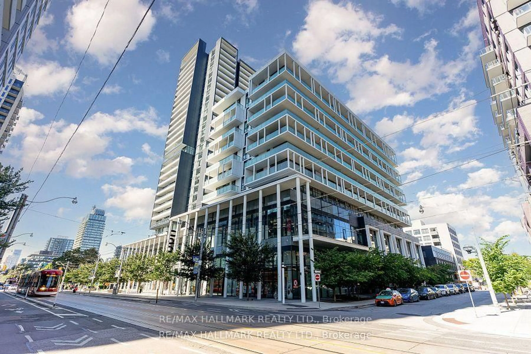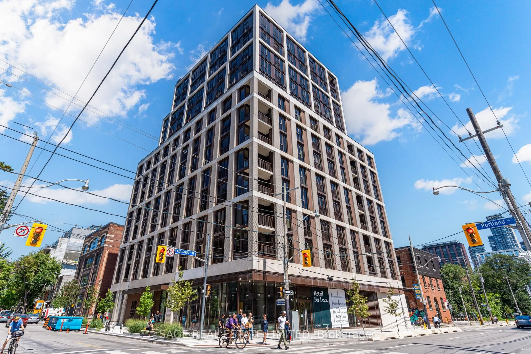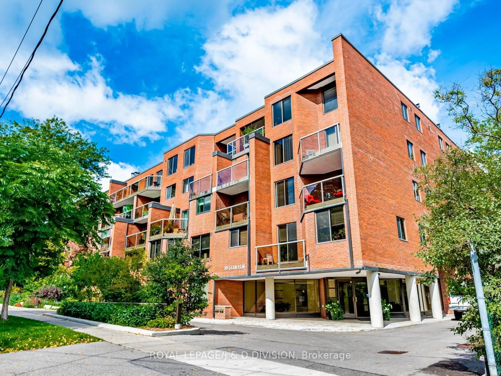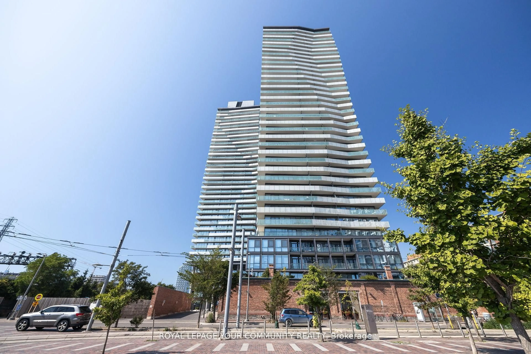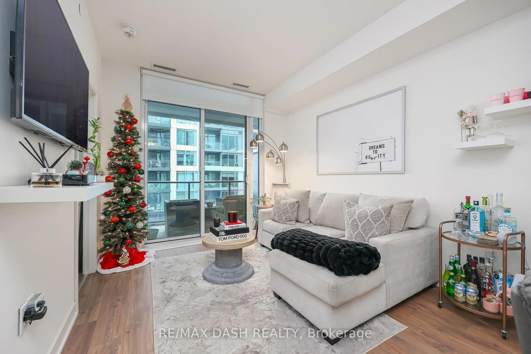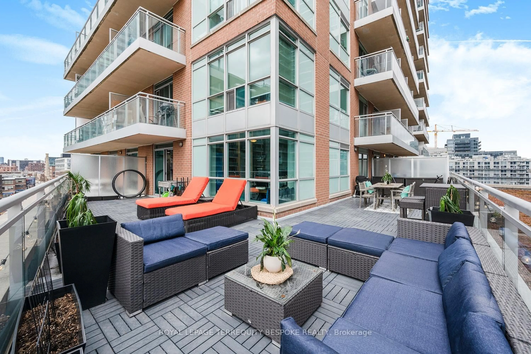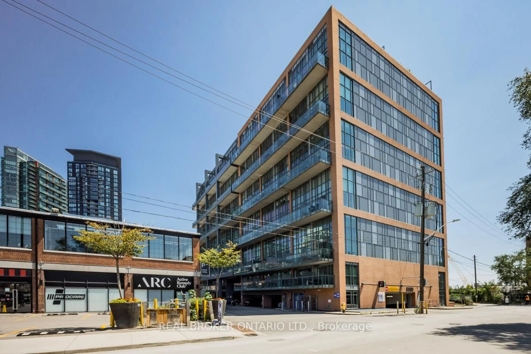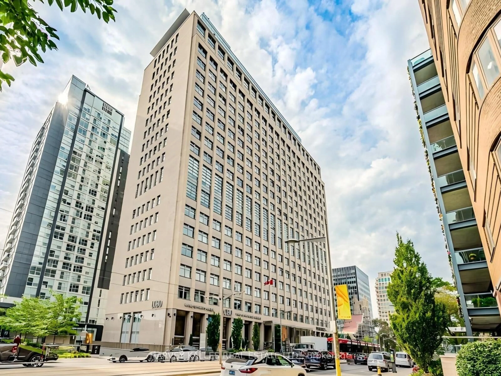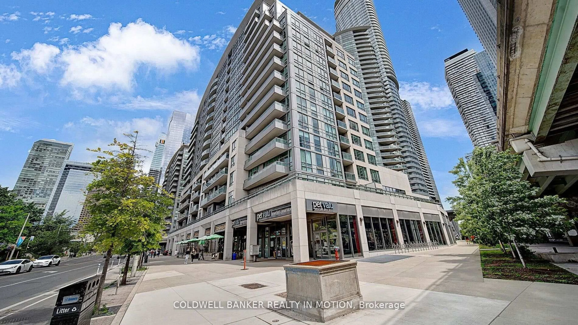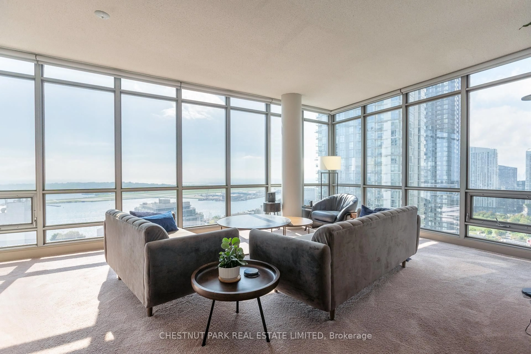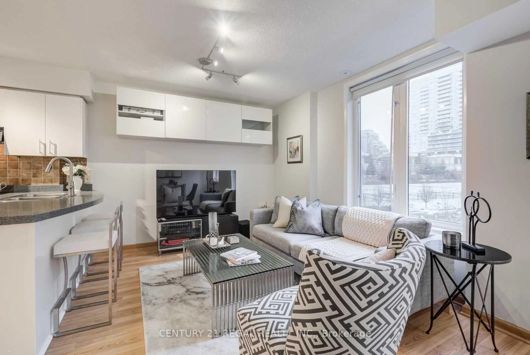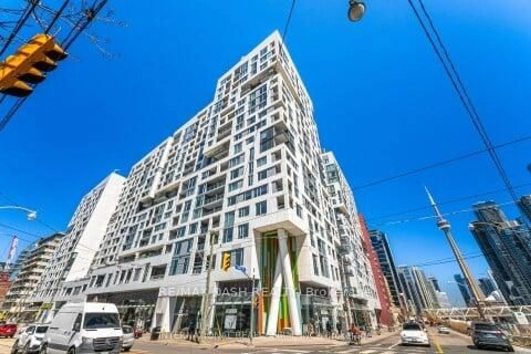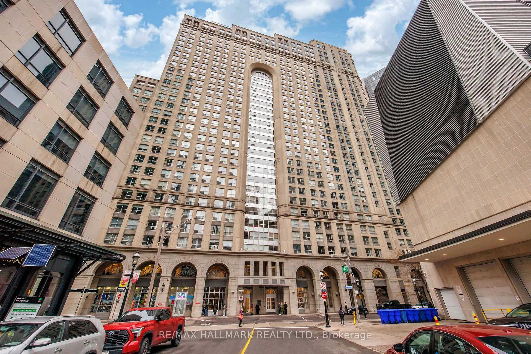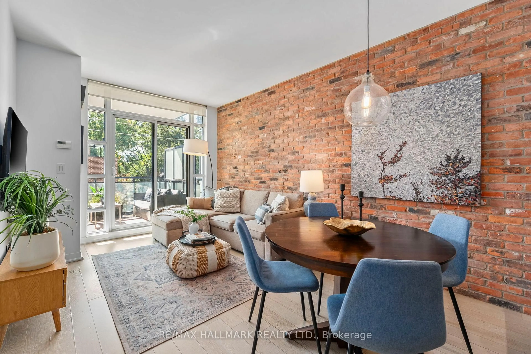***FIRE SALE! $823/sqft in prime Liberty Village.*** Got lofty ambitions? Step into this truly unique suite that will leave you amazed! With 865 sqft of flexible living space, including a dramatic double-height den, it's like nothing you've seen before. Legally registered as a 2 bedroom unit, the open-concept layout gives you the opportunity to re-install the original 2nd bedroom or use the space as a family room. The moveable island offers endless possibilities for creating your ideal living, dining, or workspace. Plus, enjoy oversized west-facing terrace perfect for sunsets and unwinding.This suite includes full-size appliances, two full bathrooms, an XL locker room, and a premium parking spot close to the elevator. The building offers 24-hour concierge, security, a gym, game room, media room, and party room. Located in Liberty Village, you'll love the vibrant neighbourhood filled with grocery stores, restaurants, cafes, and bars, all just steps away. Experience the perfect blend of convenience and community in one of Toronto's most desirable urban hubs! Pedestrian bridge for easy access to King St W is also around the corner. Pet friendly building with great community feel helps make this oversized condo truly feel like a home <3
Inclusions: Stainless steel fridge, range, B/I microwave and dishwasher. Front load washer/dryer. All window coverings & light fixtures. Parking and XL locker. Terrace tiles. Moveable island.
