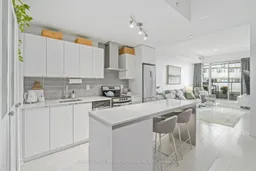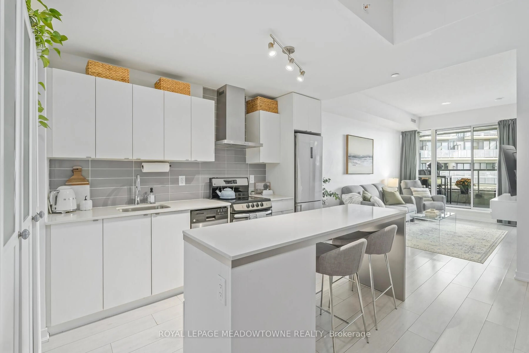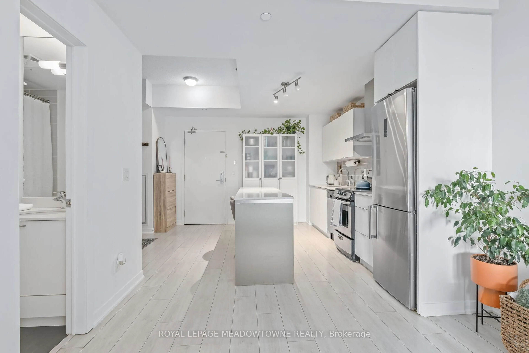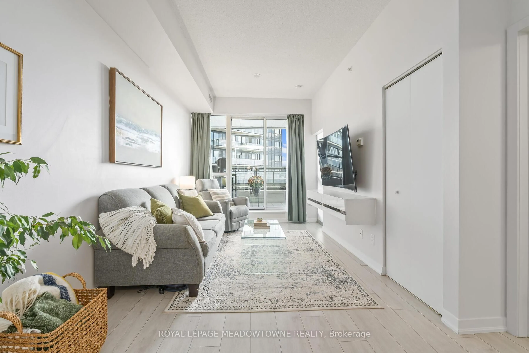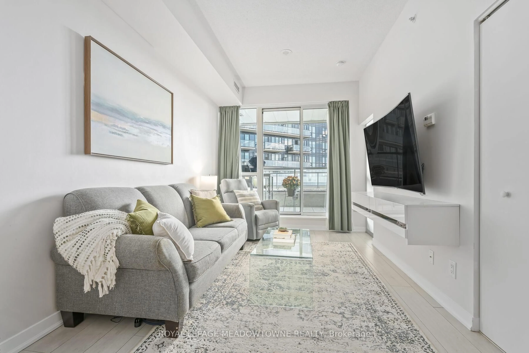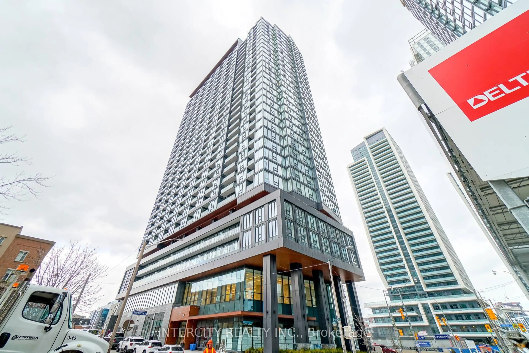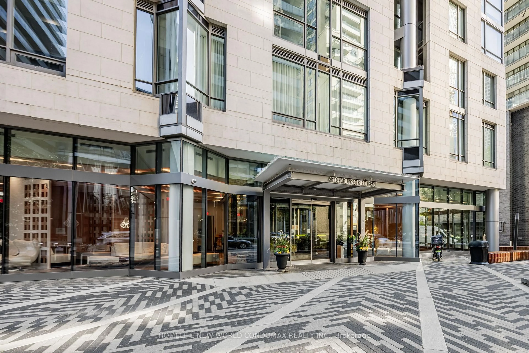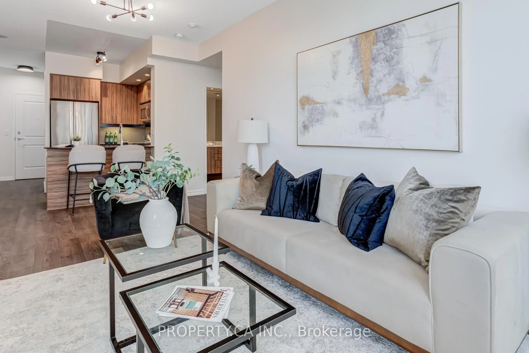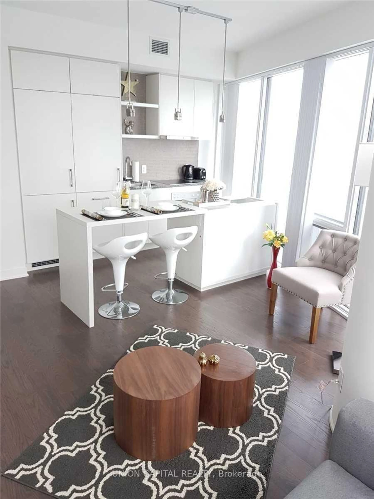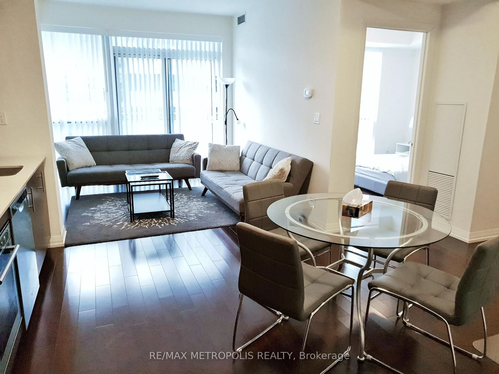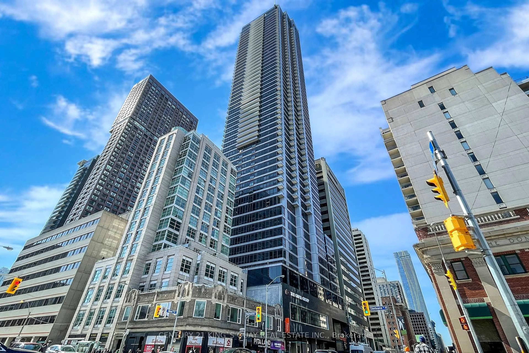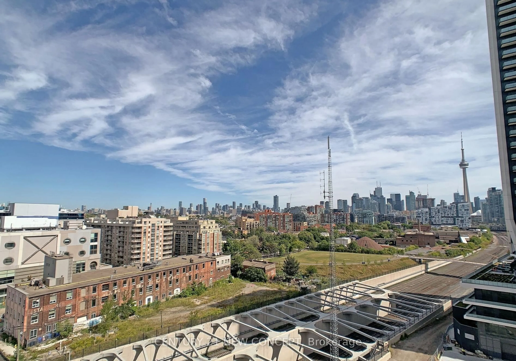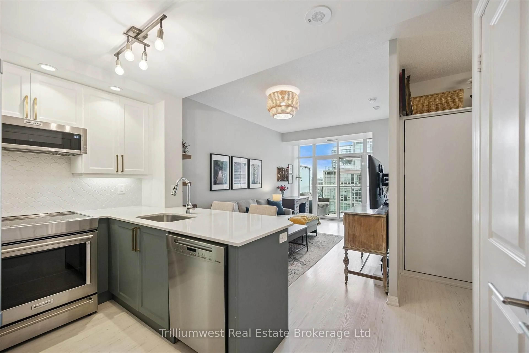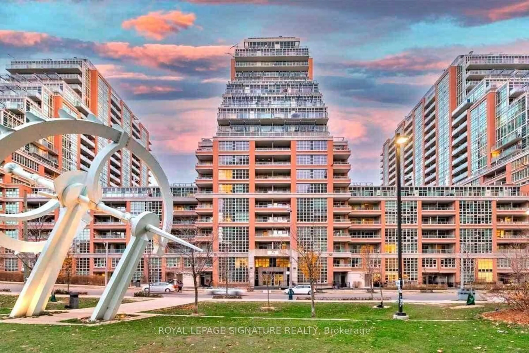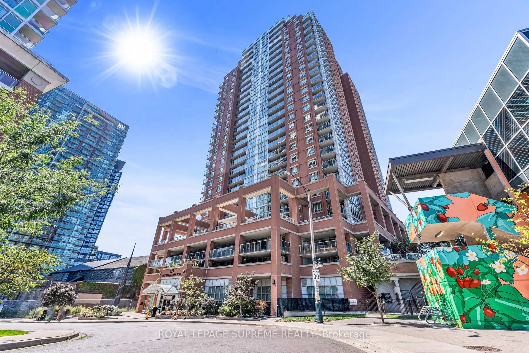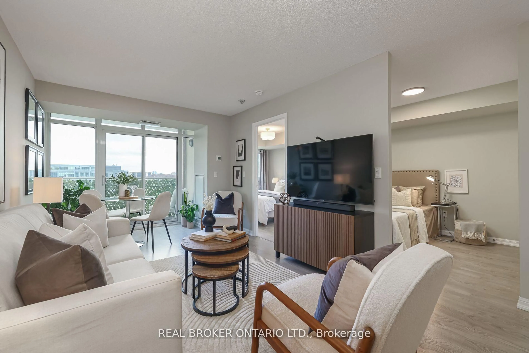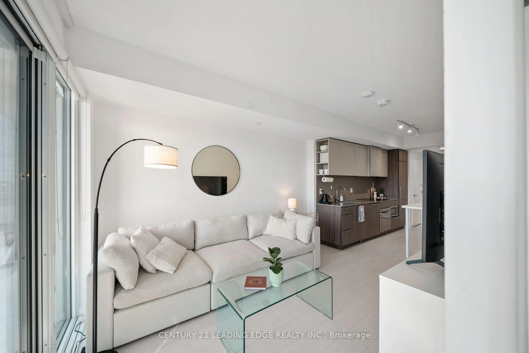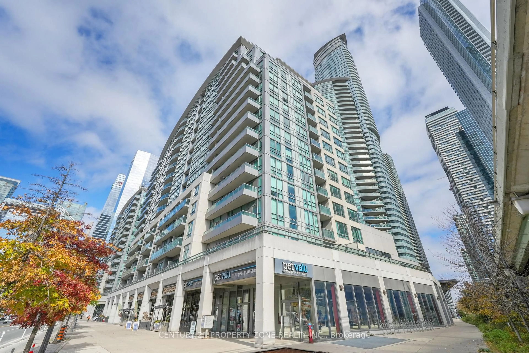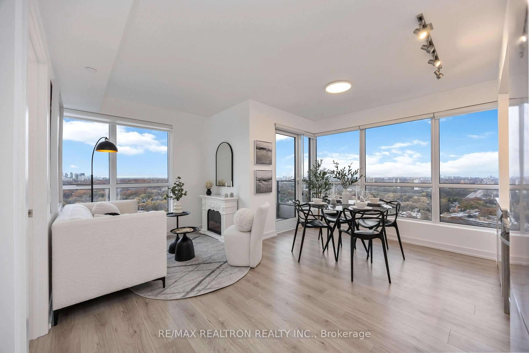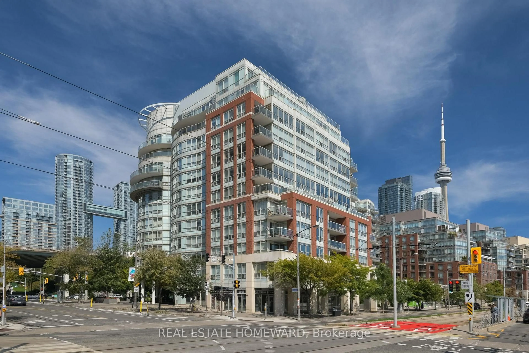51 East Liberty St #510, Toronto, Ontario M6K 3P8
Contact us about this property
Highlights
Estimated valueThis is the price Wahi expects this property to sell for.
The calculation is powered by our Instant Home Value Estimate, which uses current market and property price trends to estimate your home’s value with a 90% accuracy rate.Not available
Price/Sqft$1,073/sqft
Monthly cost
Open Calculator
Description
Welcome to the Heart of Liberty Village! Experience city living at its best in this stunning 1 Bedroom + Den suite situated in the vibrant Niagara community steps from everything Liberty Village has to offer. Bright and open-concept, the unit features floor-to-ceiling windows, a sleek kitchen with a centred island, and a sunlit living area that opens to a large terrace perfect for entertaining or relaxing outdoors. The primary bedroom includes a built-in closet, while the versatile den makes a great home office. Enjoy exceptional amenities like an outdoor pool, fitness centre, rooftop terrace, party room, steam room, guest suites and a yoga studio. Located steps to cafés, restaurants, grocery stores, LCBO, the waterfront, parks, and transit with the future Ontario Line adding even more convenience and value. City vibes. Community feel. The Liberty lifestyle awaits you!
Property Details
Interior
Features
Main Floor
Living
3.12 x 2.95Combined W/Living / Open Concept / W/O To Terrace
Den
2.13 x 2.5Combined W/Kitchen / Large Closet / Laminate
Primary
10.66 x 8.99B/I Closet / O/Looks Garden / Laminate
Kitchen
3.63 x 2.13Combined W/Dining / Centre Island / Open Concept
Exterior
Features
Parking
Garage spaces 1
Garage type Underground
Other parking spaces 0
Total parking spaces 1
Condo Details
Amenities
Concierge, Guest Suites, Gym, Outdoor Pool, Party/Meeting Room, Visitor Parking
Inclusions
Property History
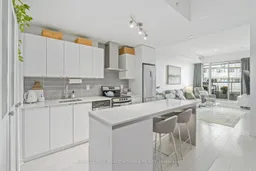 20
20