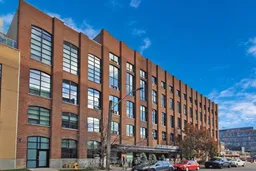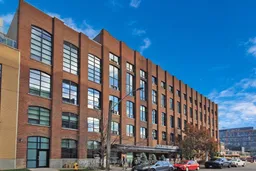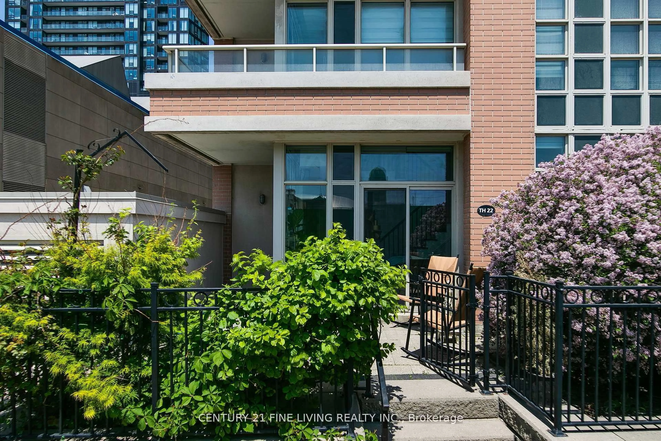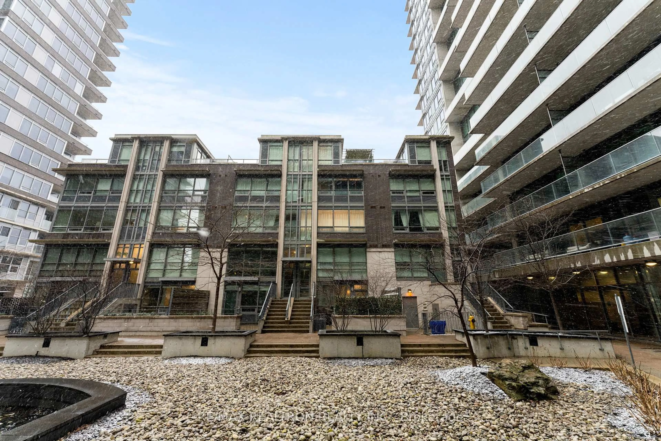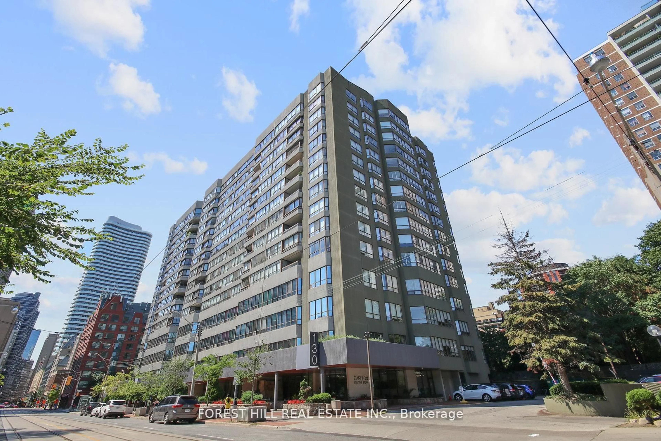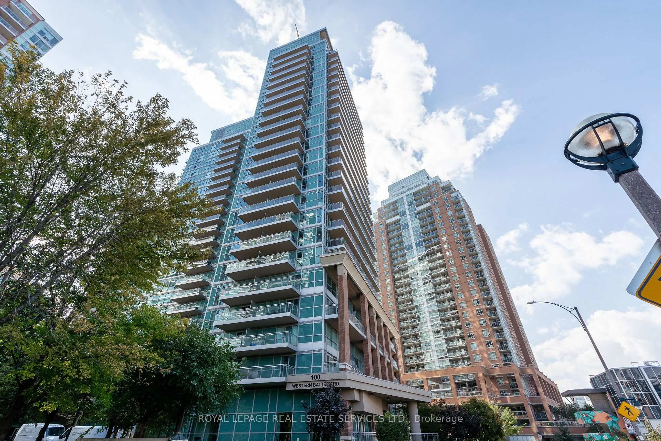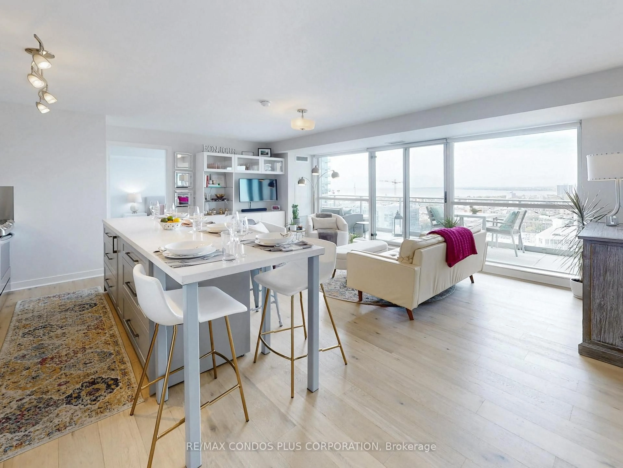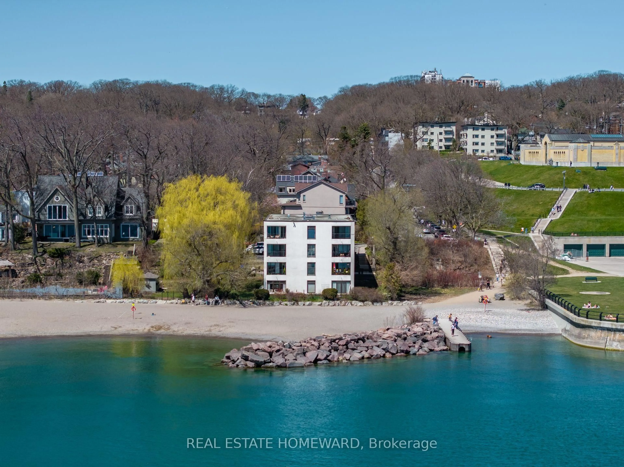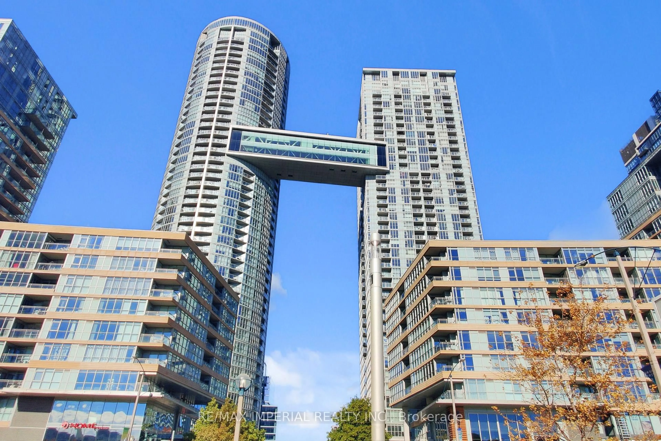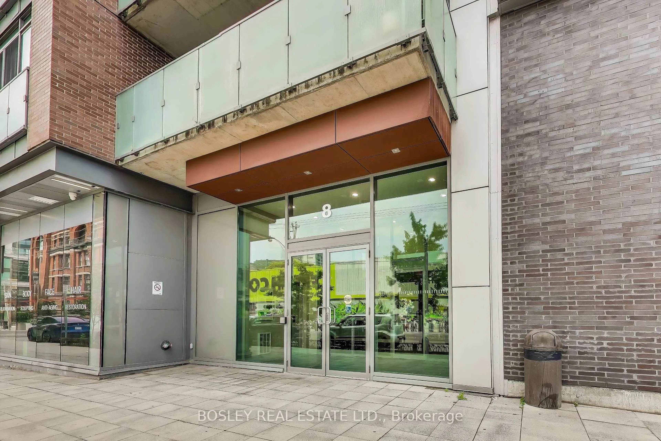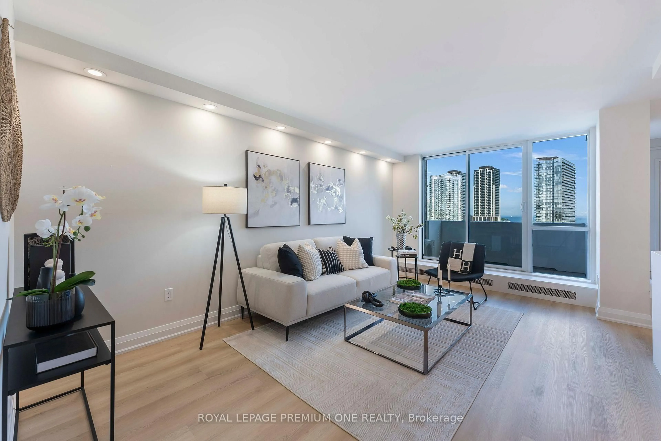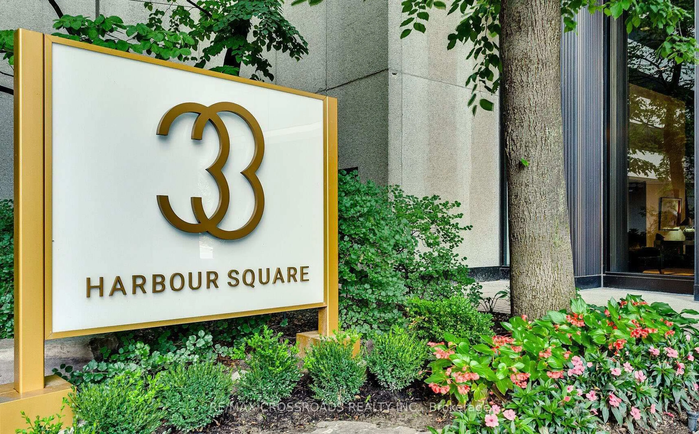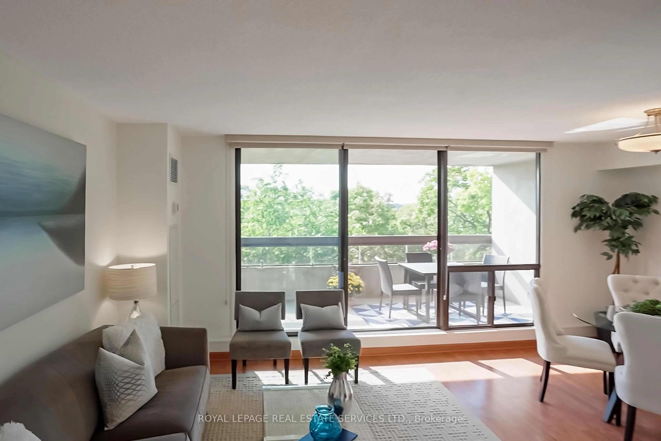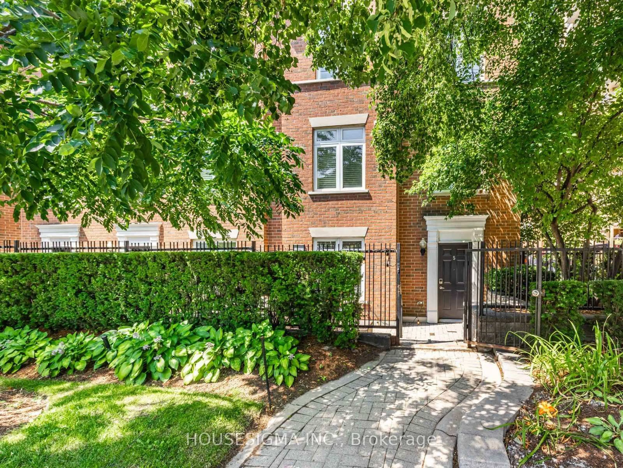Baby you ain't seen nothin' yet! It doesn't get more authentic than this! Welcome to the Toy Factory Lofts - one of Toronto's most coveted residences! This spectacular true hard loft features soaring 13' ceilings and exposed post and beam construction. Exposed brick accents have been carefully restored, and this unit has received extensive upgrades including: a full complement of premium KitchenAid Appliances (Stainless Steel Fridge, Stove, and dishwasher - all 2022). An extensive bathroom reno with new shower hardware, vanity countertop, sink, backsplash and faucet / hardware in '23. Parking spot acquired in 2020 with 99 year lease - ask for details / it is included in the sale. Custom industrial bedroom doors ($30k+!) and sleek closets with premium shelving organizers. Rock n' Roll fans will appreciate that Randy Bachman of BTO used to live here! The zoning allows for dual use live / work. The building features world class amenities, w/ fitness room, 24hr concierge, steam room, hot tub, visitor parking, and outdoor terrace. Steps to all the best to Liberty Village has to offer - NODO, LOCAL Public Eatery, Metro Grocery, Brazen Head, School Restaurant. Hop the GO to head downtown, or take in a game at BMO field - the only thing missing is you!
Inclusions: Steps To Public Transit, Shops, Restaurants, Cafes, 24Hr Grocery, Martin Goodman Trail & GO Station. Includes 1 parking spot and 1 locker.
