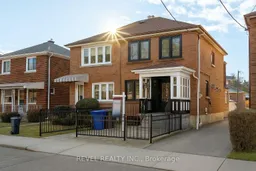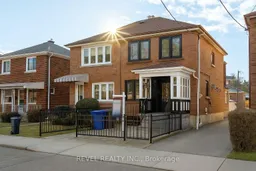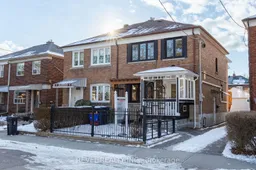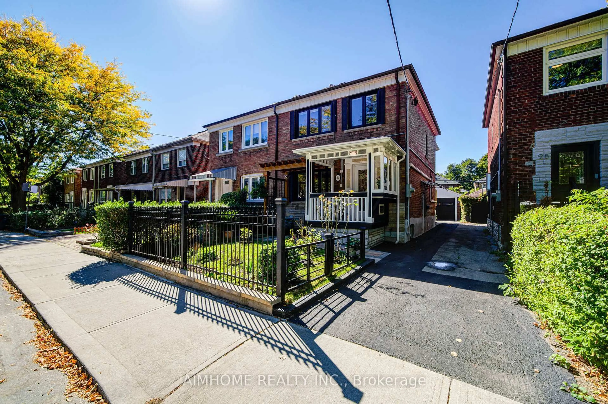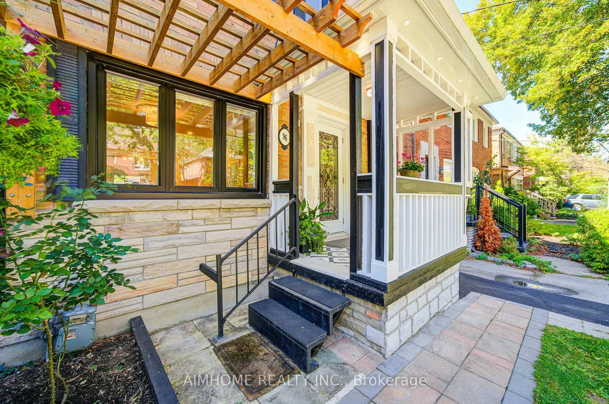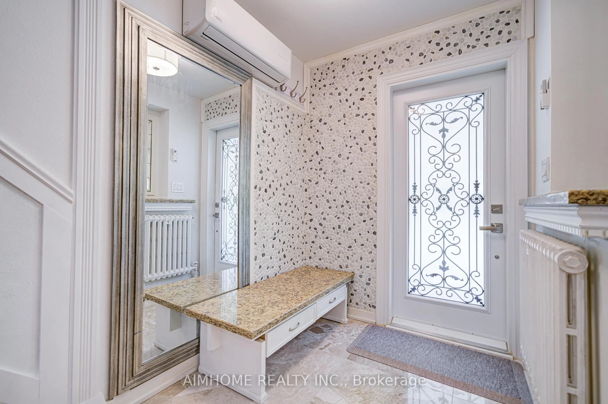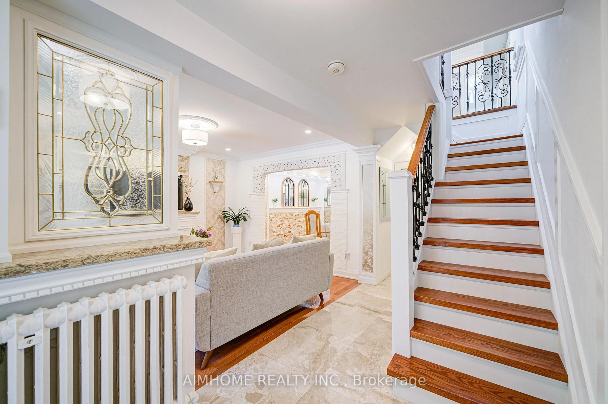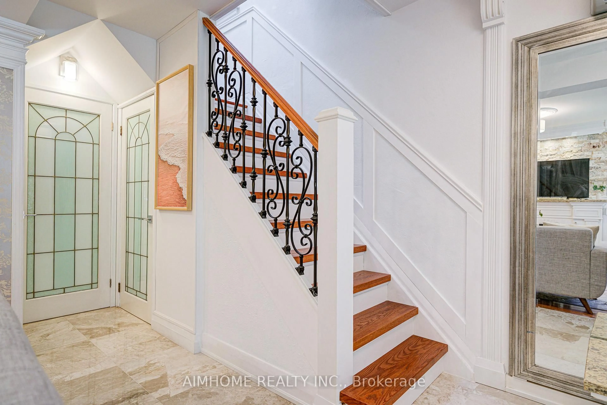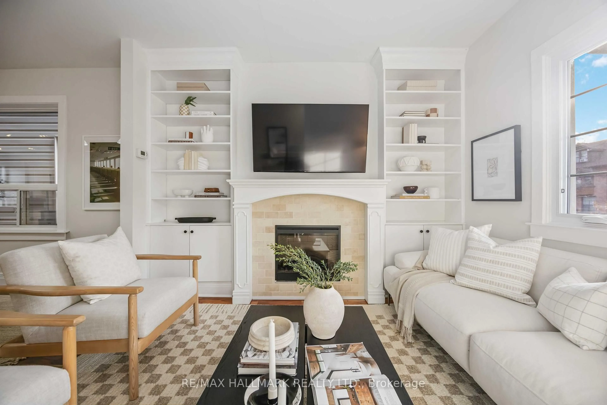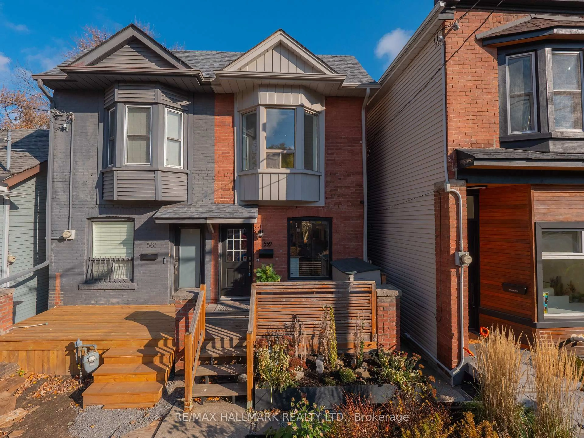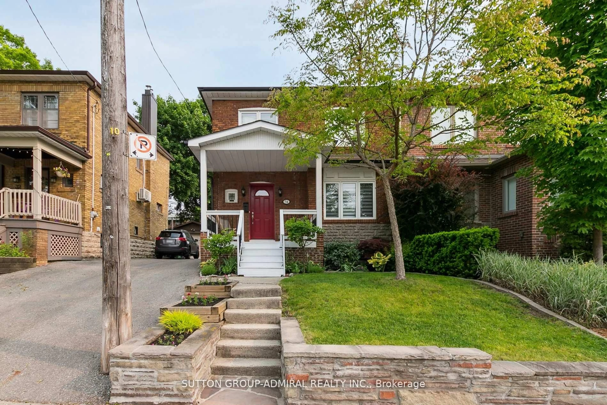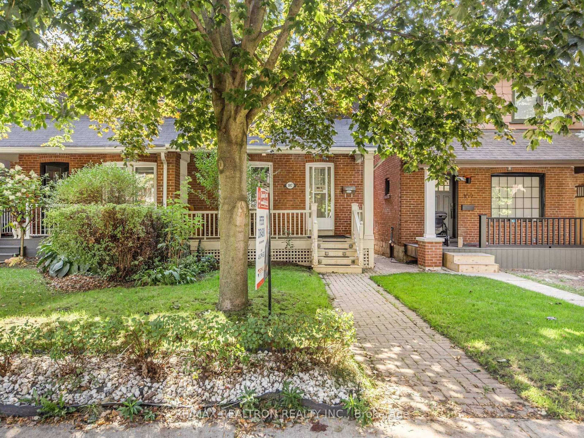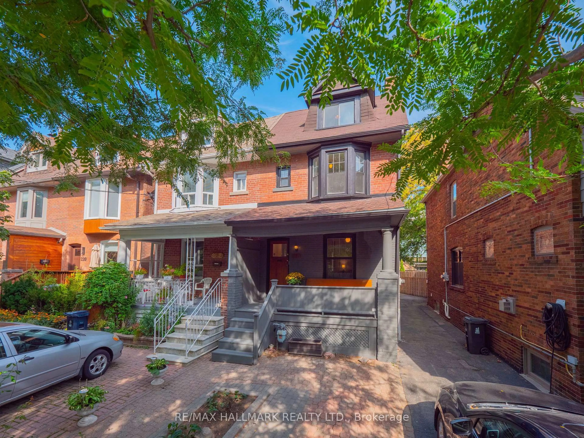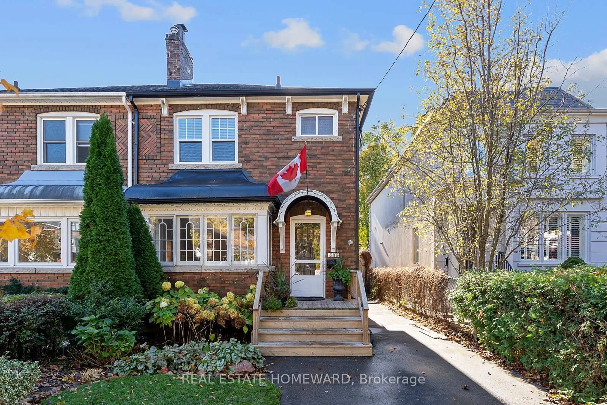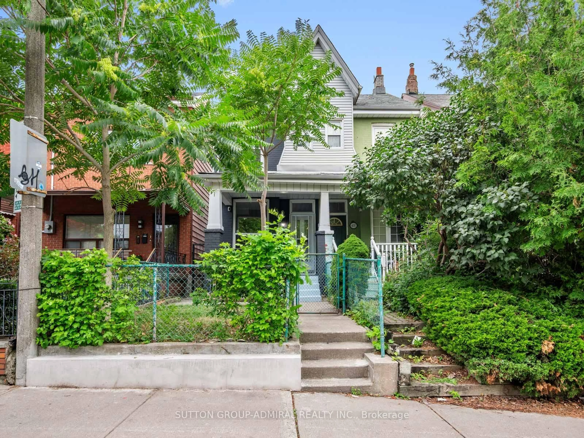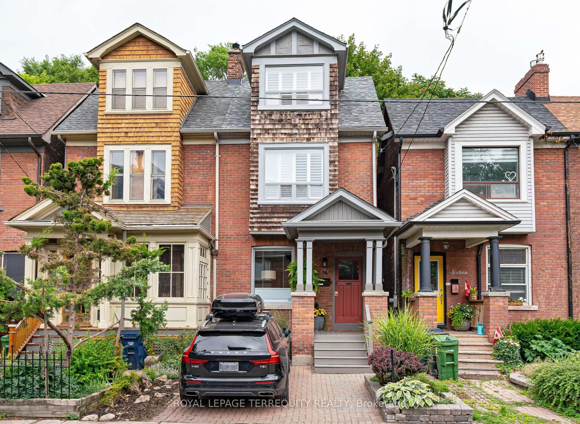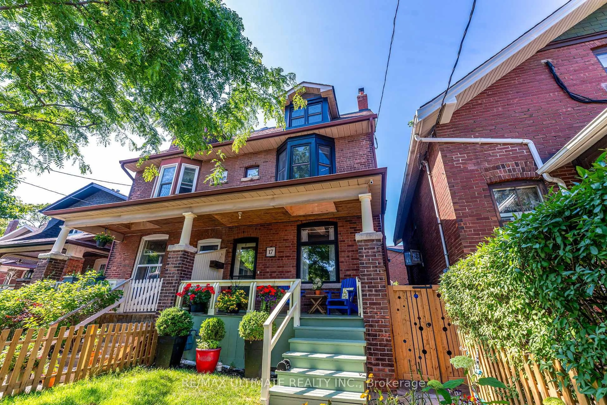96 Highfield Rd, Toronto, Ontario M4L 2V1
Contact us about this property
Highlights
Estimated valueThis is the price Wahi expects this property to sell for.
The calculation is powered by our Instant Home Value Estimate, which uses current market and property price trends to estimate your home’s value with a 90% accuracy rate.Not available
Price/Sqft$811/sqft
Monthly cost
Open Calculator
Description
96 Highfield Rd offers more space and comfort right in the heart of Leslieville. This updated 3-bedroom, 3-bath home sits on an extra-wide lot and stands out with its smart rear addition, creating more living space than most in the area. The main floor boasts a bright open-concept design with hardwood floors, a spacious living and dining area, and a modern kitchen featuring stainless steel appliances, stone countertops, and a large island. Upstairs you'll find three generous bedrooms and two renovated bathrooms with quality finishes, while the basement, complete with a separate entrance, full kitchen, and bathroom, provides ideal space for in-laws, guests, or rental income. Outside, enjoy both front and back gardens along with a rare detached garage, adding flexibility and convenience. With its wide lot offering extra breathing room and its location on a quiet tree-lined street just steps from transit, schools, shops, and parks, this move-in-ready home is a standout opportunity in one of Toronto's most desirable neighbourhoods.
Property Details
Interior
Features
Exterior
Features
Parking
Garage spaces 1
Garage type Detached
Other parking spaces 2
Total parking spaces 3
Property History
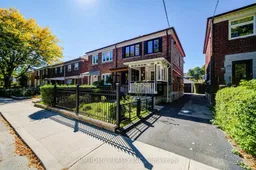 50
50