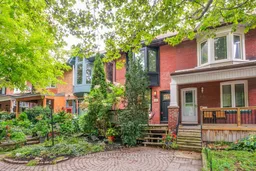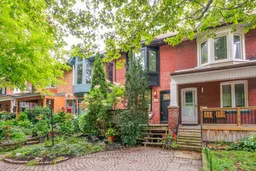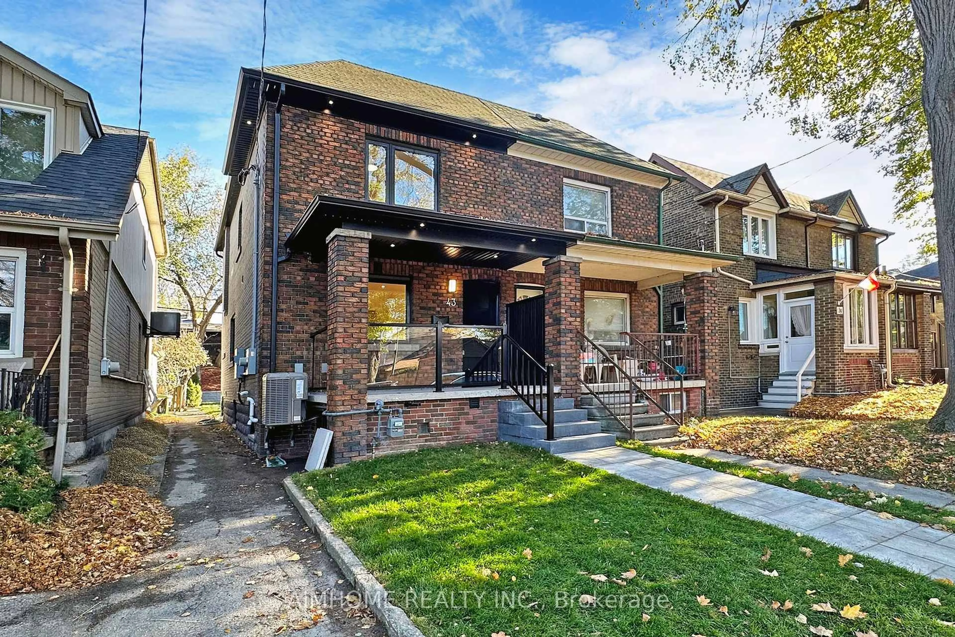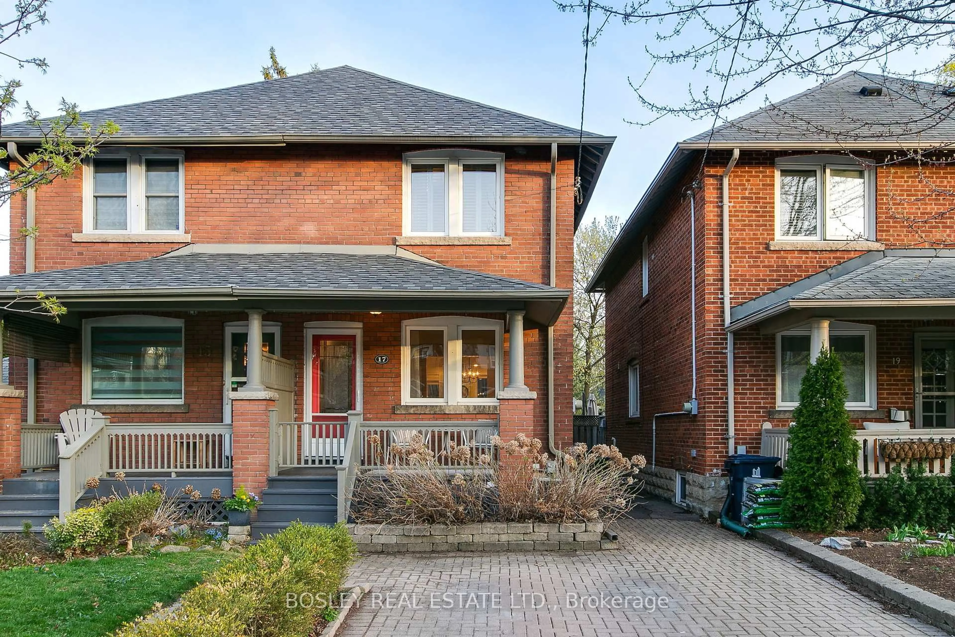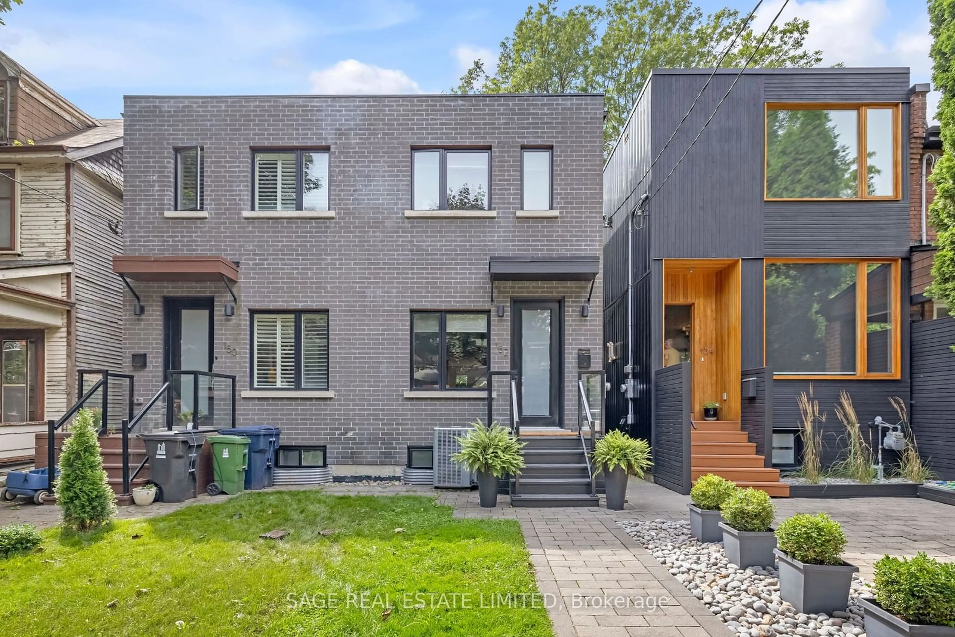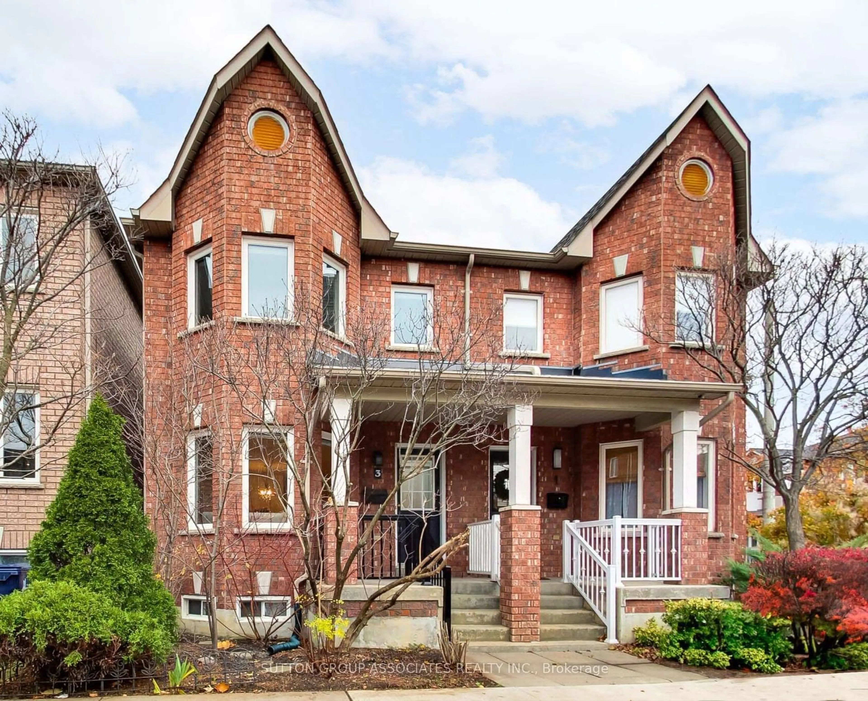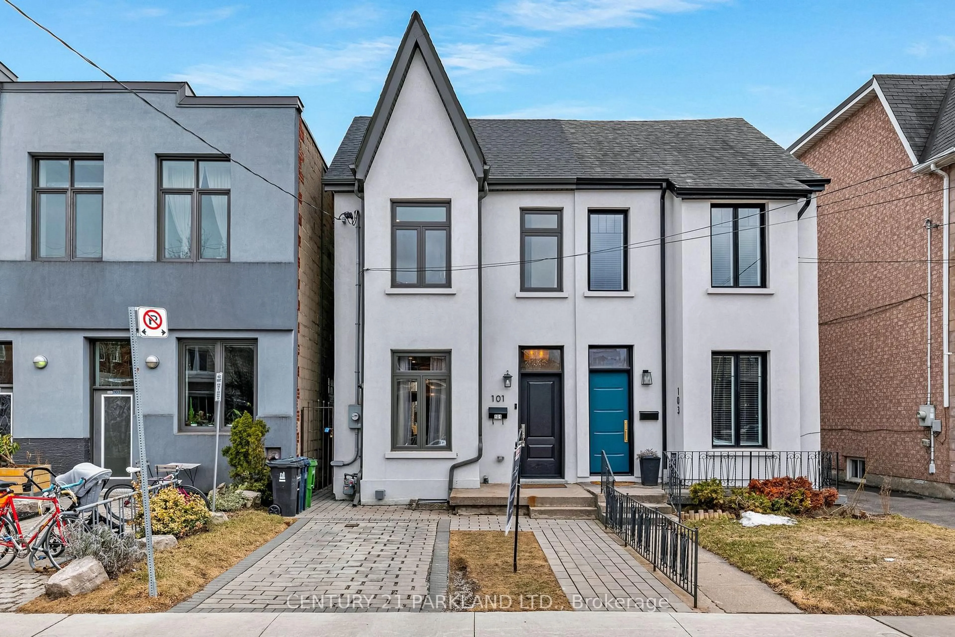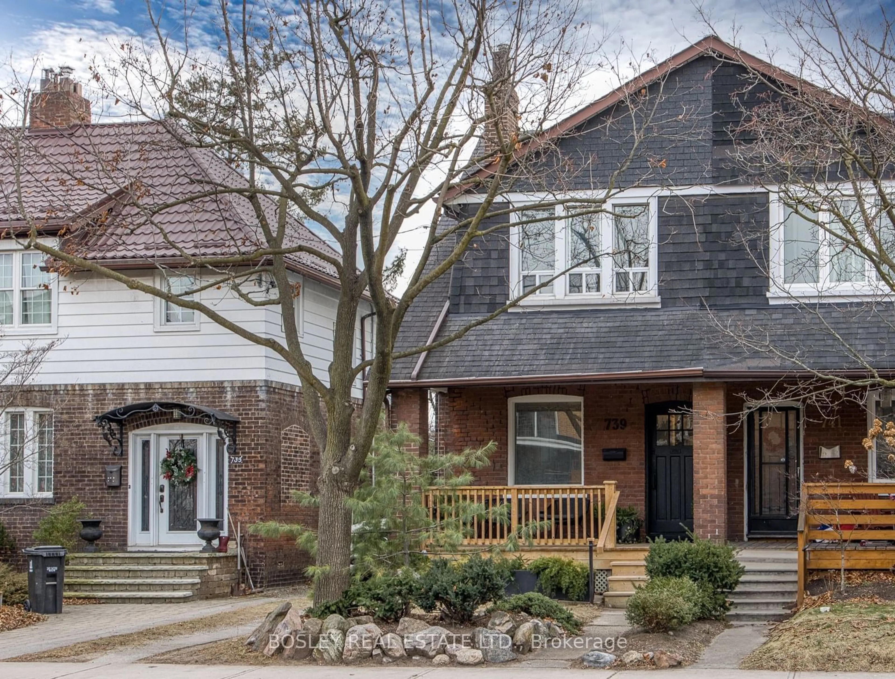Welcome to 65 Coady Avenue, your Leslieville dream home! This beautifully renovated 2-bedroom, 2-bathroom semi-detached gem combines modern luxury with classic charm. Renovated in 2019, it boasts high-end finishes, updated mechanical systems, and thoughtful design throughout. Step inside to an open-concept main floor featuring stunning hardwood floors and a bright, airy living space. The kitchen features custom maple cabinetry and ample storage, with a thoughtful layout ideal for both casual dining and hosting. At the back of the home, you'll find the dining room, which the owner has set up to cater to intimate dinner parties. This layout provides a private dining experience, though the living and dining areas can be easily reconfigured to suit your lifestyle preferences. Upstairs, the primary bedroom showcases a bay window and wall-to-wall closet space complete with custom built-ins for optimal organization, while the second bedroom offers ample room and storage. The luxurious upstairs bathroom is equipped with a double sink, a linen closet, and premium amenities, including heated floors and an automatic toilet with a bidet function for added comfort. The finished basement provides additional living space with a sleek 3-piece bathroom that features heated floors and a luxurious body jet shower, an office space, and a large walk-in pantry, perfect for extra storage. Additional storage is also available in the laundry room. The backyard serves as both a low-maintenance entertaining space and a parking spot, with laneway access and room for one car. Equipped with both a natural gas BBQ and a smoker, this backyard is ideal for summer grilling and gatherings. Ample street parking available. Situated on one of Leslievilles prettiest streets, this home offers the best of urban living with a community feel. Steps from vibrant shops, cafes, parks, and transit, this is a rare opportunity to own in one of Torontos most sought-after neighborhoods.
Inclusions: Existing SS Appliances: KitchenAid Fridge, Decor Gas Stove, Built-in Microwave/Convection/Steam Oven, Built-in Miele Dishwasher; Basement Freezer (as is) and LG Washer and Dryer; All Electric Light Fixtures and All Custom Window Coverings
