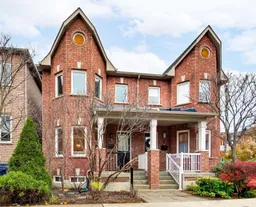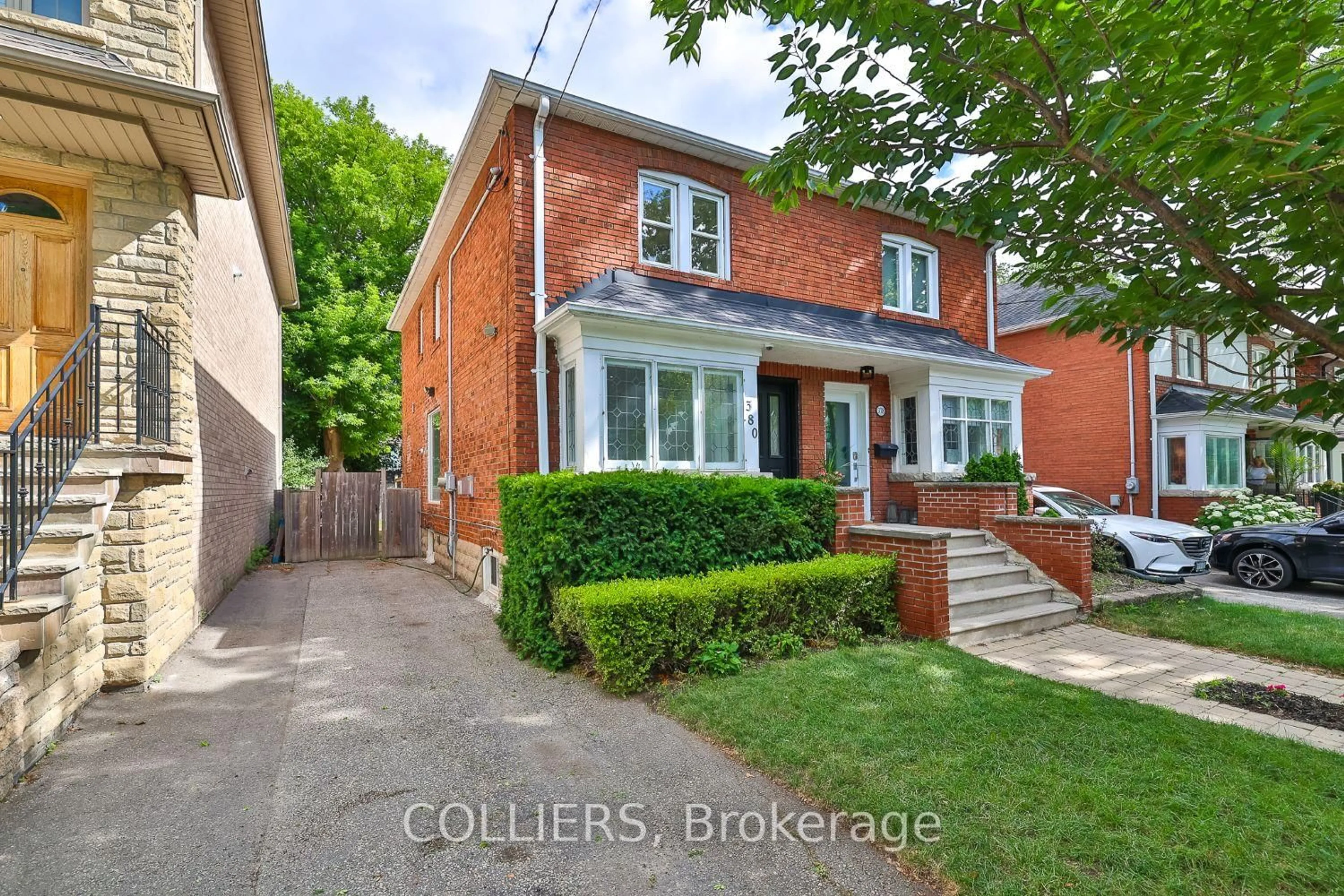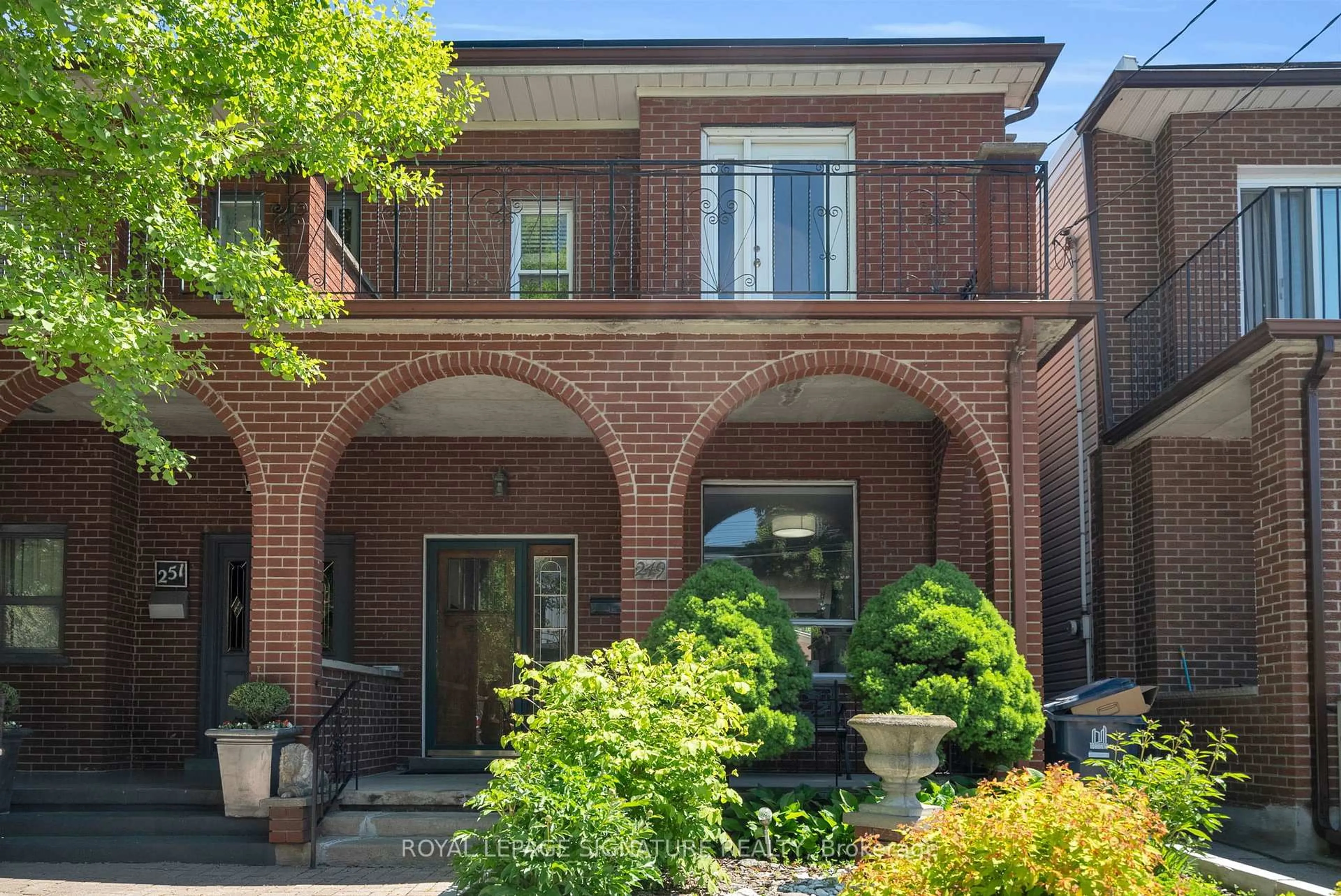This move-in-ready 3-bedroom home is ideal for those seeking a low-maintenance, hassle-free lifestyle. Mechanically superior and with minimal maintenance. The open-concept main floor maximizes functionality with no wasted space. A double front hall closet keeps things organized, while a large bay window fills the living room with natural light. The oversized eat-in kitchen features abundant cabinetry, a central island, and a breakfast area with a walkout to the back patio. A rare powder room on the main floor adds extra convenience. The spacious primary bedroom boasts a walk-in closet and a charming bay window. The other bedrooms each have double closets, ensuring ample storage. The standout basement offers 7'3" ceiling height, multiple living areas, and plenty of storage. The private backyard is a maintenance-free city oasis with the convenience of a single-car garage. On a quiet street, this home is steps from Duponts trendy strip, Geary Avenues renowned restaurants and cafes, and other amenities like Farm Boy, LCBO, and public transit. Short stroll to some of the best parks in the city such as Hillcrest, Christie Pits, and Dovercourt. Don't miss your chance to see this must-see home that combines practicality, convenience, and a prime location.
Inclusions: Fridge, stove, vent hood, dishwasher, washer, dryer, all shelving in bathrooms, light fixtures, ceiling fans, window coverings
 24
24





