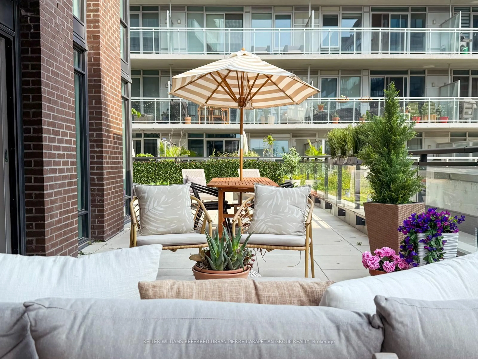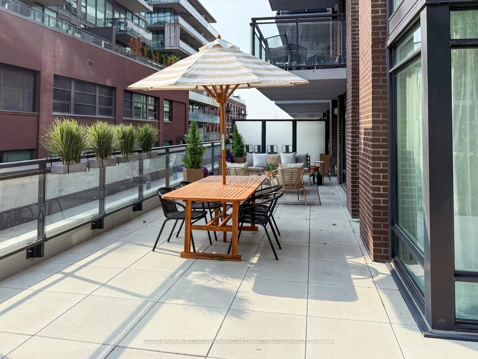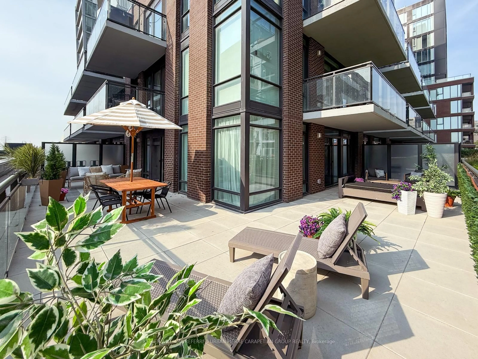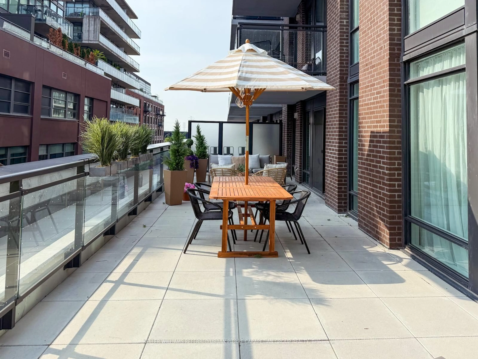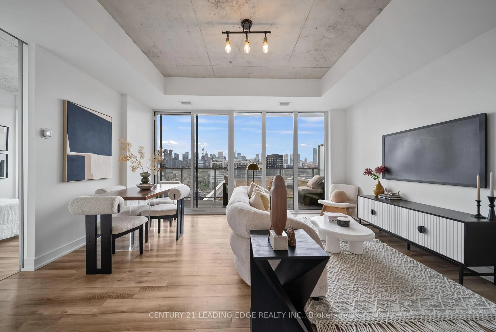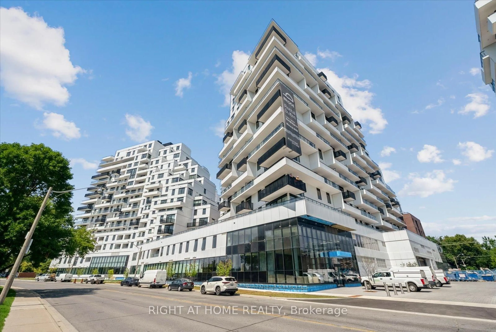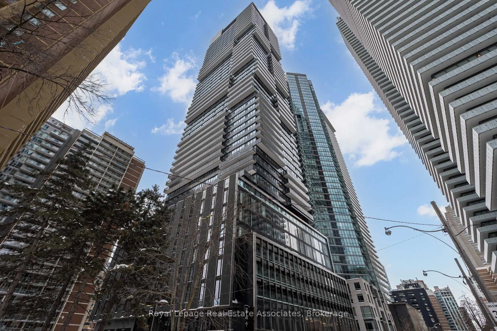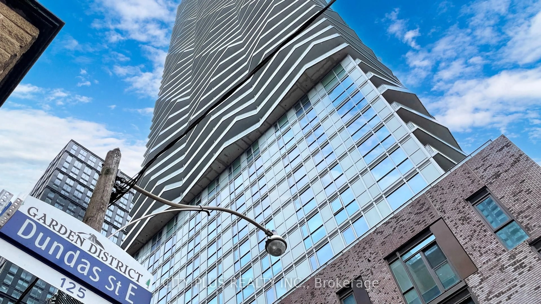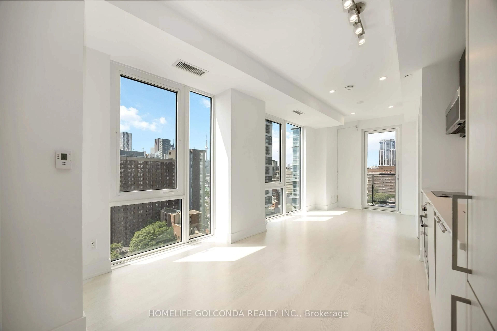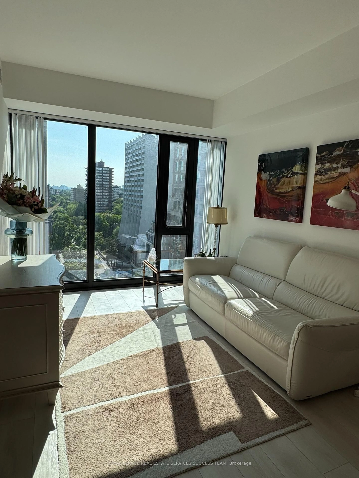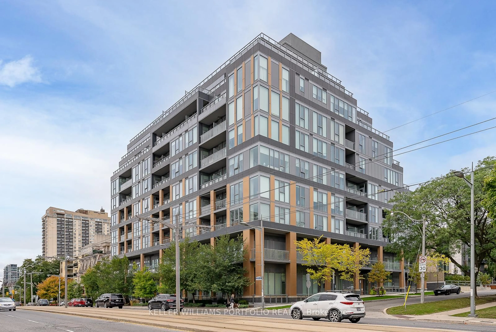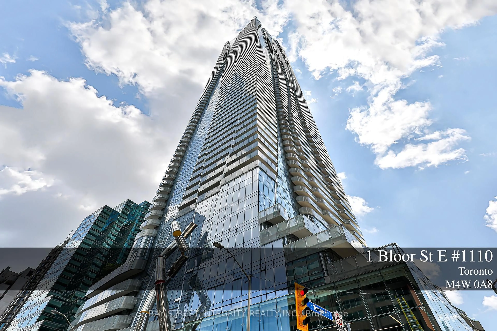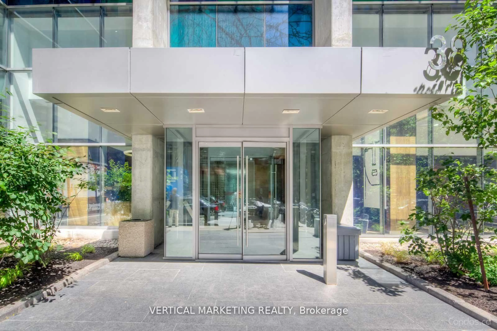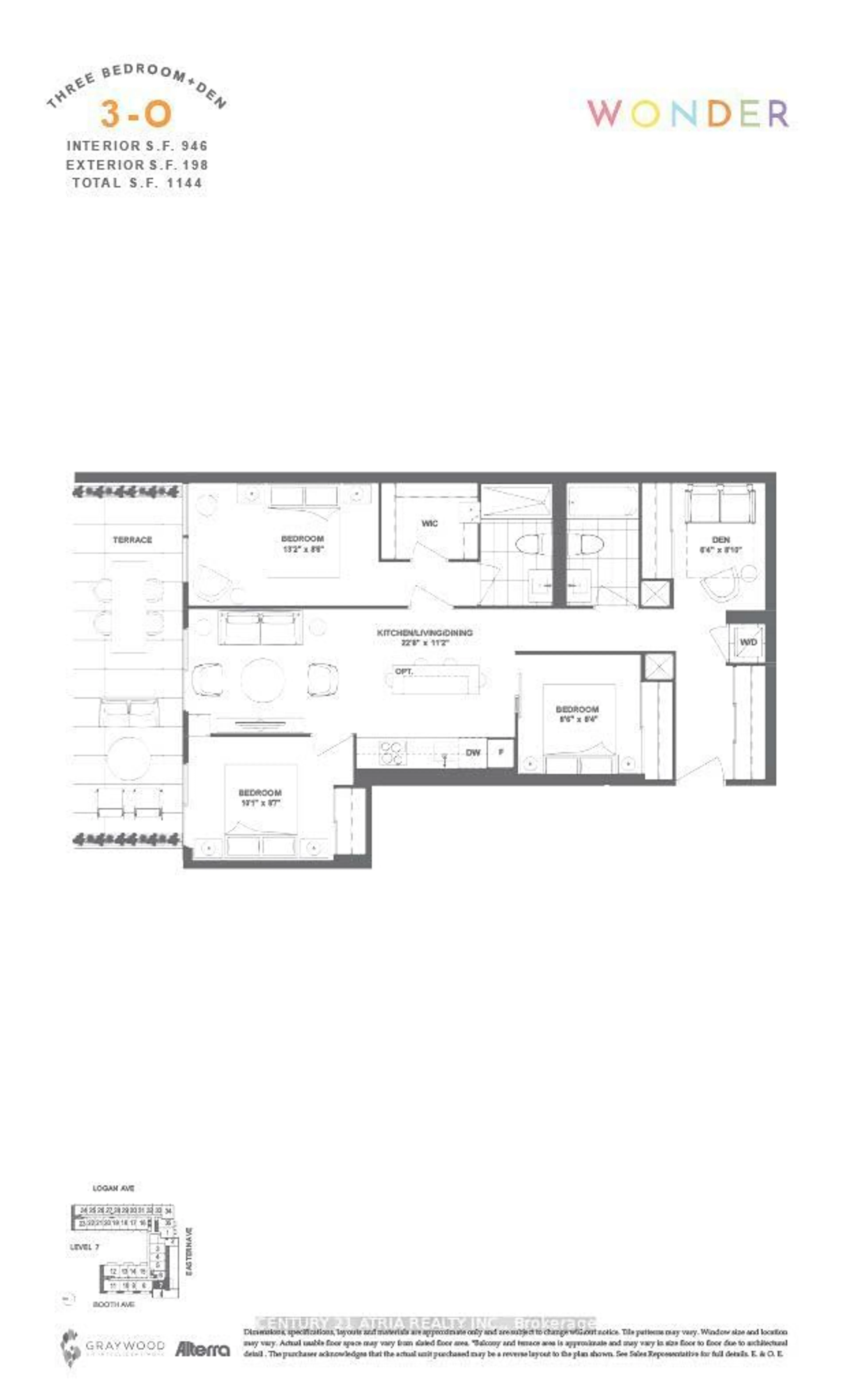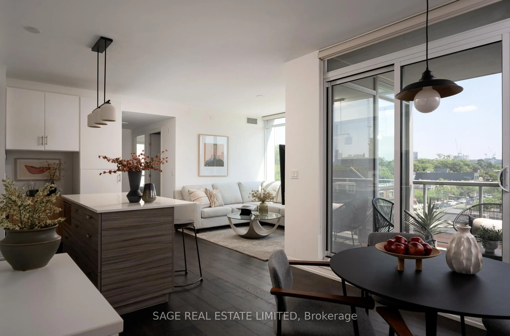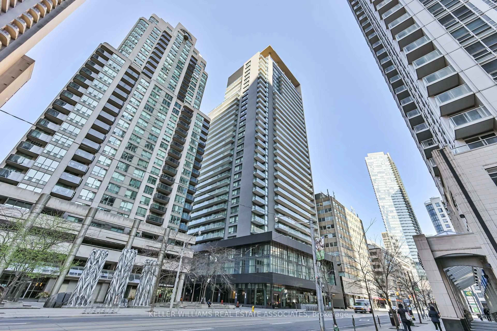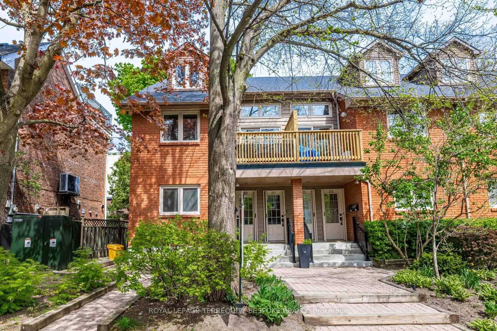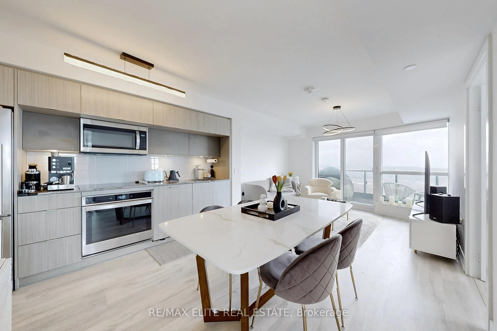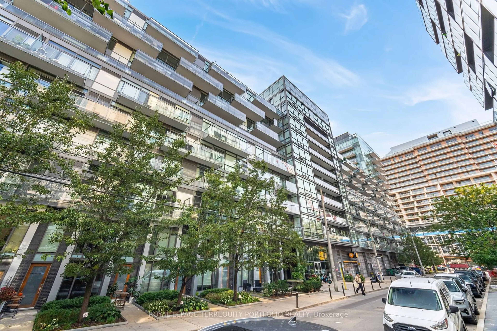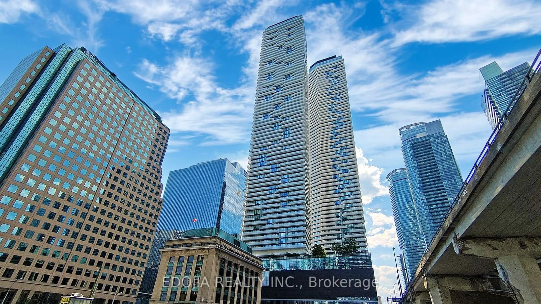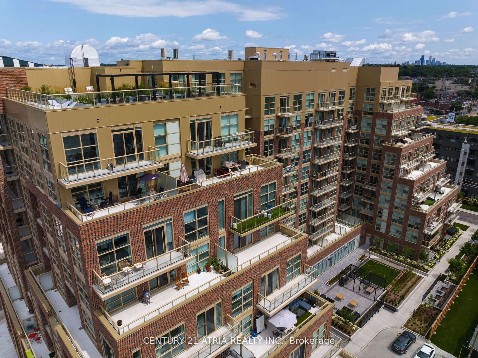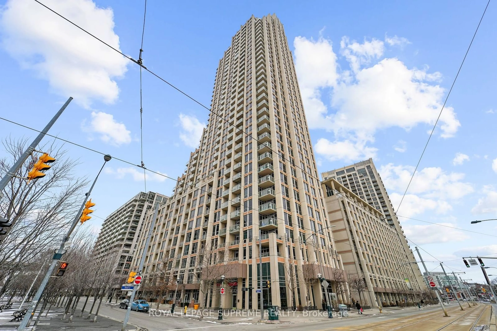45 Baseball St #208, Toronto, Ontario M4M 0H1
Contact us about this property
Highlights
Estimated valueThis is the price Wahi expects this property to sell for.
The calculation is powered by our Instant Home Value Estimate, which uses current market and property price trends to estimate your home’s value with a 90% accuracy rate.Not available
Price/Sqft$1,097/sqft
Monthly cost
Open Calculator

Curious about what homes are selling for in this area?
Get a report on comparable homes with helpful insights and trends.
+9
Properties sold*
$925K
Median sold price*
*Based on last 30 days
Description
Welcome to Suite 208 a truly rare offering with an expansive wrap-around terrace & gas line - perfect for outdoor entertaining, relaxing in the sun, or a late night cocktail with friends. This beautifully laid out 2-bedroom, 2-bathroom corner suite combines urban sophistication with unbeatable functionality.Step inside to find a spacious open-concept floor plan with no wasted space, soaring 9ft exposed concrete ceilings, and plenty of room for a proper dining area. The modern kitchen features quartz counters, integrated appliances, an eat-in kitchen island, and upgraded finishes throughout.The primary suite easily accommodates a king-sized bed and includes a large walk-in closet, a sleek 4-piece ensuite with a deep soaker tub, and direct access to the terrace. Both bathrooms feature upgraded tiling and deep soaker tubs for ultimate relaxation.Parking and locker are included and your premium parking spot is conveniently located right beside the elevator.Part of the sought-after Riverside Square community, enjoy access to a stunning rooftop pool with panoramic skyline views, party room and an impressive gym. Located in the heart of Torontos vibrant Downtown East, youre steps from the best restaurants, cafes, and bars, and walking distance to everything you need. Hop on the Queen streetcar at your doorstep and be downtown in minutes, with easy access to the DVP, Distillery District, Financial Core, The Beach, and the future Ontario Line. Best value for a large terrace in the neighbourhood!
Property Details
Interior
Features
Main Floor
Living
3.53 x 2.99W/O To Terrace / Open Concept
Dining
3.53 x 1.95Open Concept / W/O To Terrace
Kitchen
2.27 x 4.95Stainless Steel Appl / Centre Island
Primary
2.81 x 3.734 Pc Ensuite / W/I Closet / W/O To Terrace
Exterior
Features
Parking
Garage spaces 1
Garage type Underground
Other parking spaces 0
Total parking spaces 1
Condo Details
Amenities
Bbqs Allowed, Outdoor Pool, Party/Meeting Room, Gym, Elevator
Inclusions
Property History
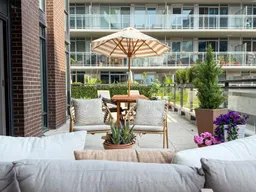 50
50