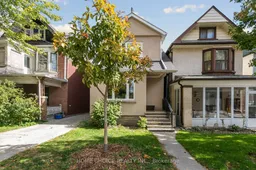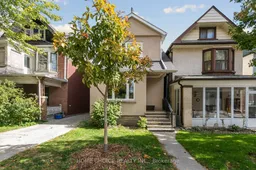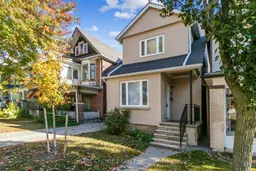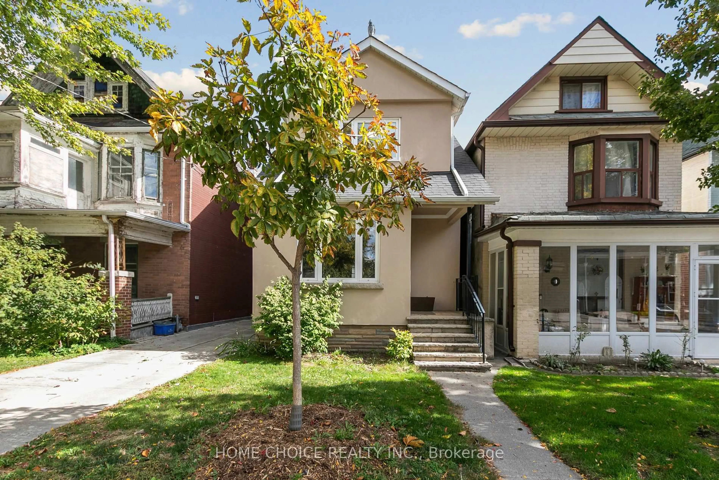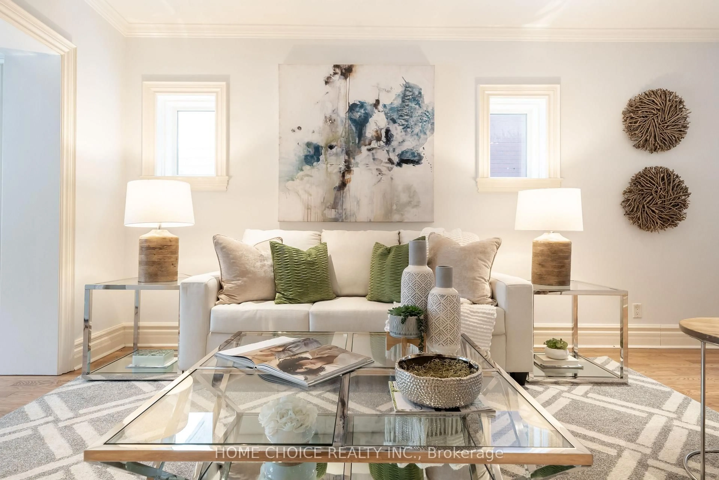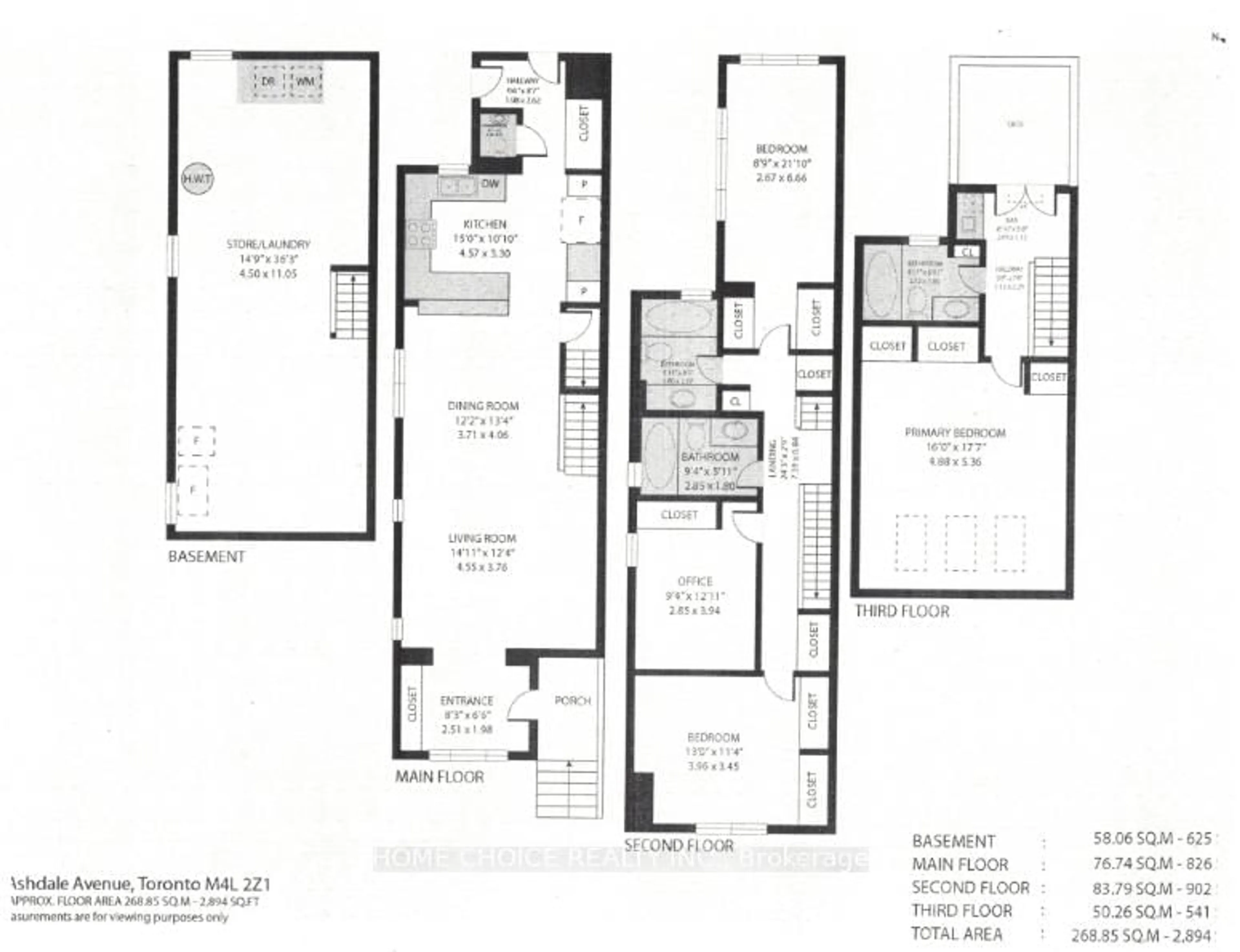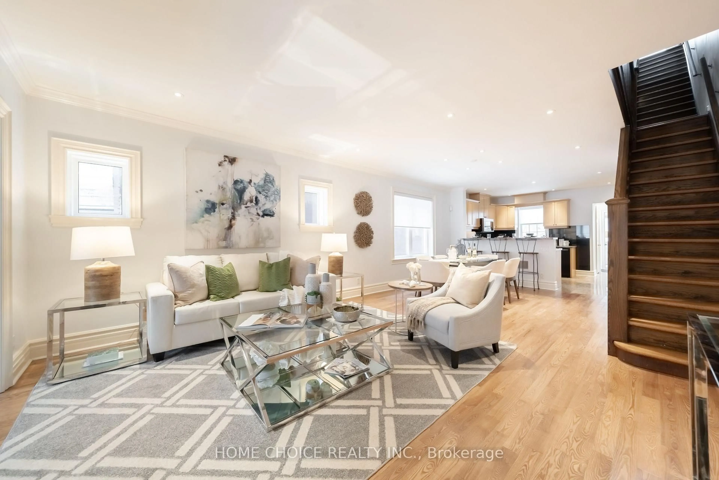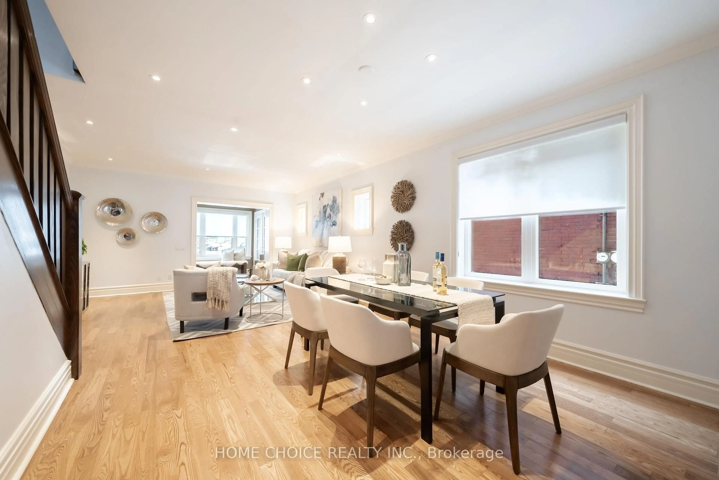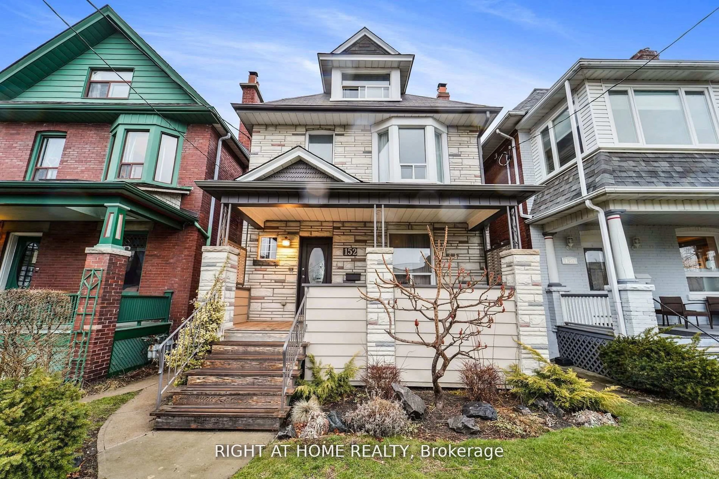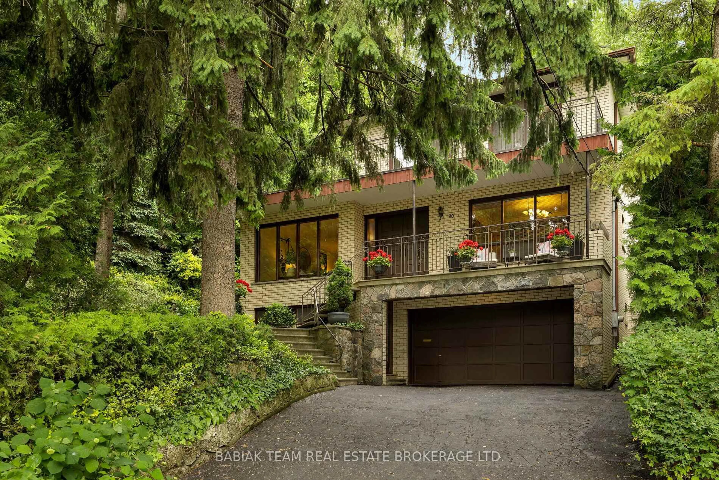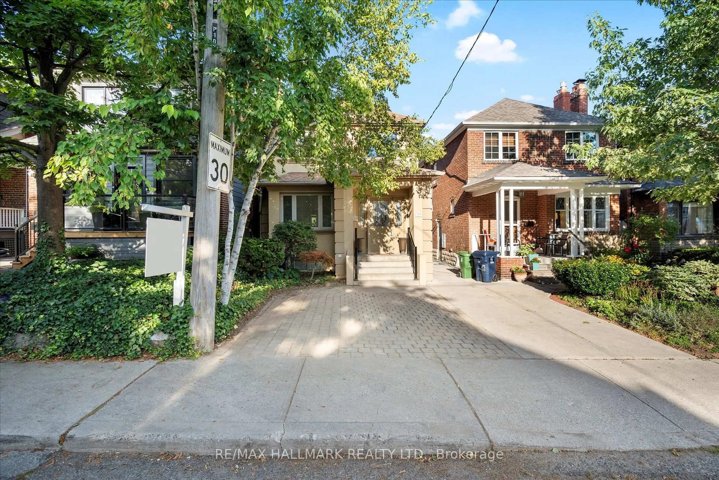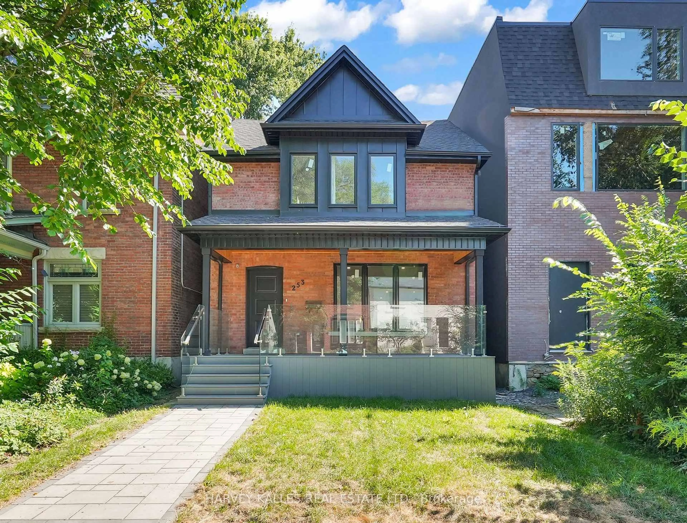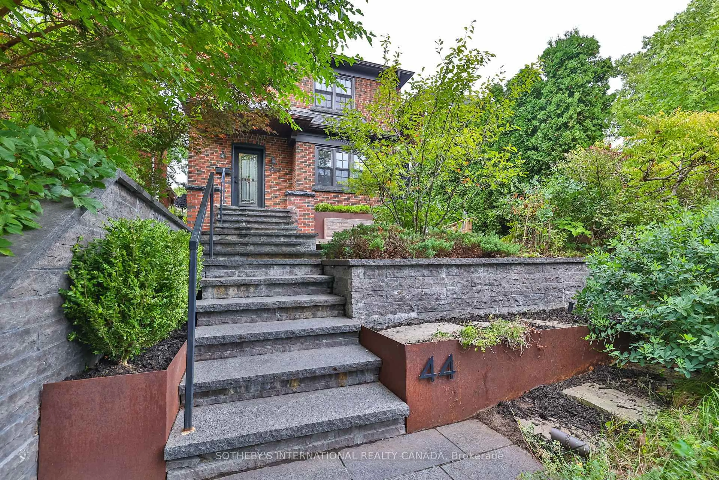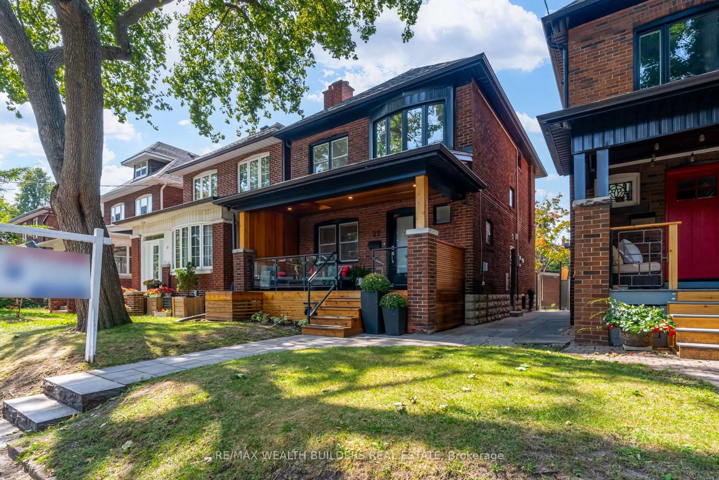283 Ashdale Ave, Toronto, Ontario M4L 2Z1
Contact us about this property
Highlights
Estimated valueThis is the price Wahi expects this property to sell for.
The calculation is powered by our Instant Home Value Estimate, which uses current market and property price trends to estimate your home’s value with a 90% accuracy rate.Not available
Price/Sqft$674/sqft
Monthly cost
Open Calculator
Description
Don't miss out on this amazing home with superior quality for the price! Complete infrastructure upgrades - gutted to the brick in 2000 - insulated to R20, new vapour barrier, all new wiring, copper plumbing, new stacks, pot lights, real hardwood oak floors, chair height toilets, marble bathrooms, new windows & doors and stone entry steps. All roofs were replaced between 2021 and 2023 - 2 flat roofs, one sloped roof with new asphalt shingles. 9ft ceilings throughout - all 3 floors. 3rd floor master suite with ensuite bathroom, small kitchen bar area with fridge added in 2016 with outdoor patio. Third floor AC wall unit added in 2017 for your comfort.New in 2000- 14 foot high insulated double garage - protect your cars indoor for the winter or convert to an in-law suite, rental suite or your own studio or workspace with its own 60 amp service already installed and still have 3 outdoor parking spots. Highly desirable neighbourhood - walk two blocks to groceries, drugstore, and multitudes of highly rated restaurants, bars and coffee shops.TTC at your door for a short downtown commute.Come see it to believe it!
Property Details
Interior
Features
Main Floor
Living
4.55 x 3.76hardwood floor / Combined W/Dining
Dining
3.71 x 4.06hardwood floor / Combined W/Living
Kitchen
4.57 x 3.3Breakfast Bar / O/Looks Dining
Foyer
2.51 x 1.98Hardwood Floor
Exterior
Features
Parking
Garage spaces 2
Garage type Detached
Other parking spaces 2
Total parking spaces 4
Property History
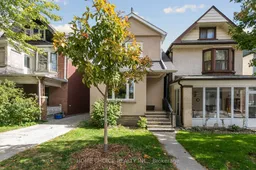 23
23