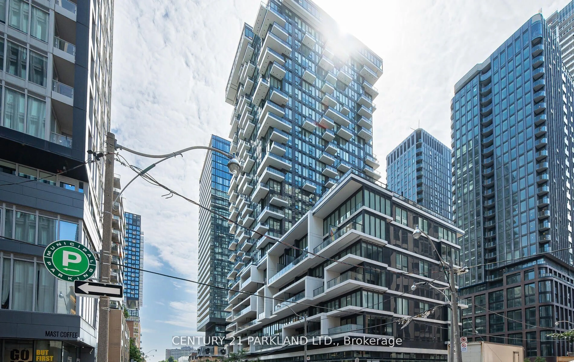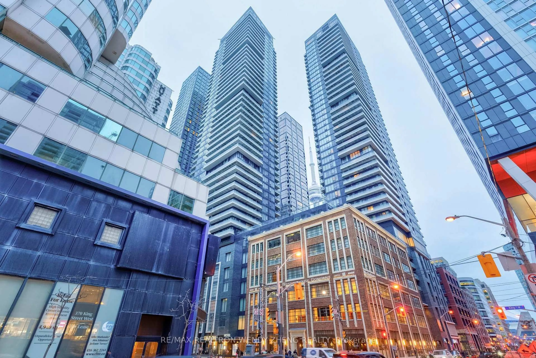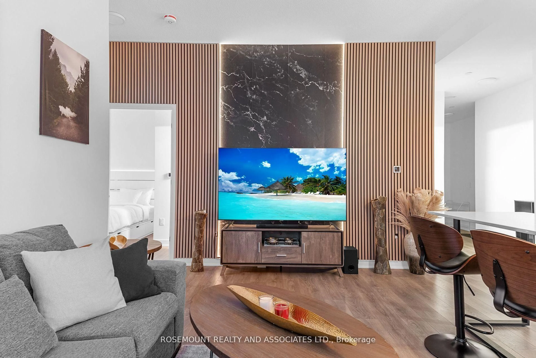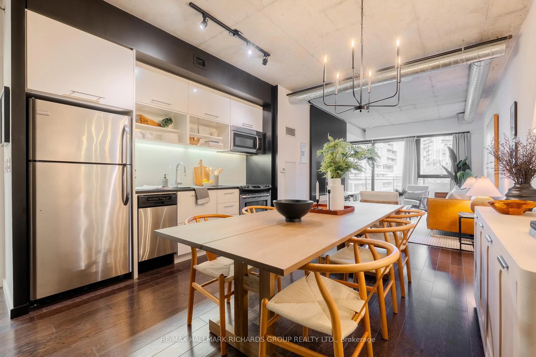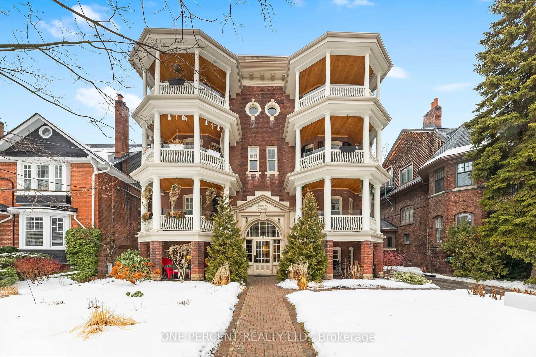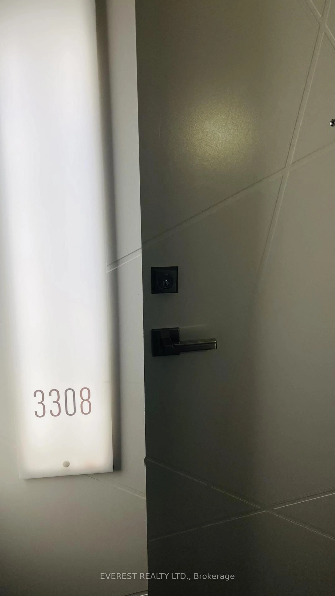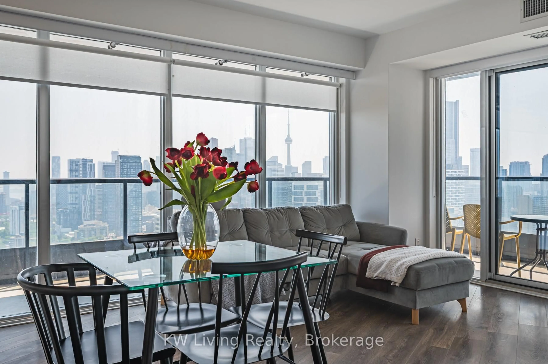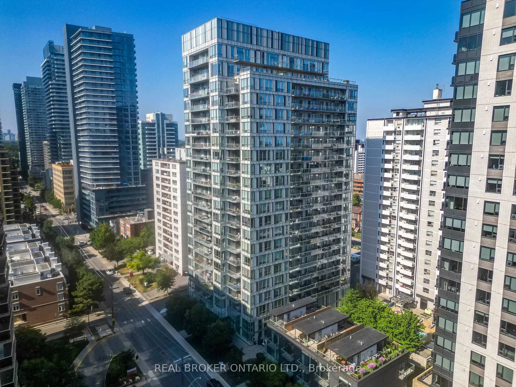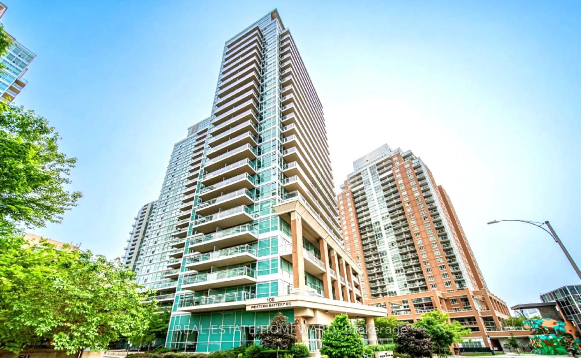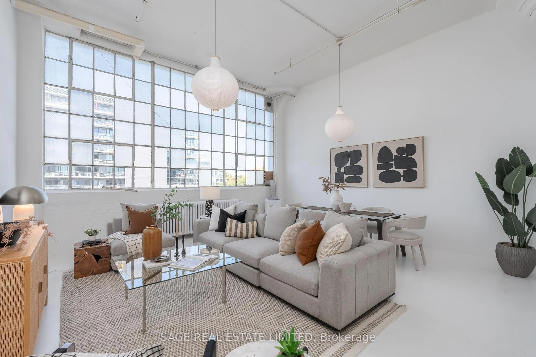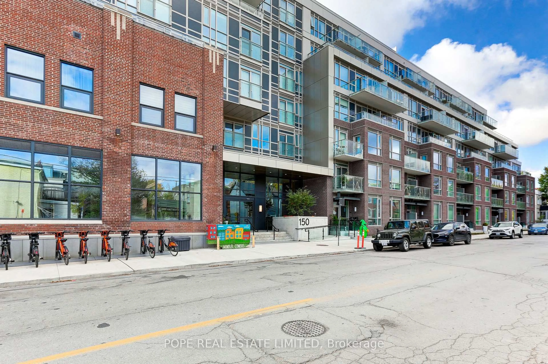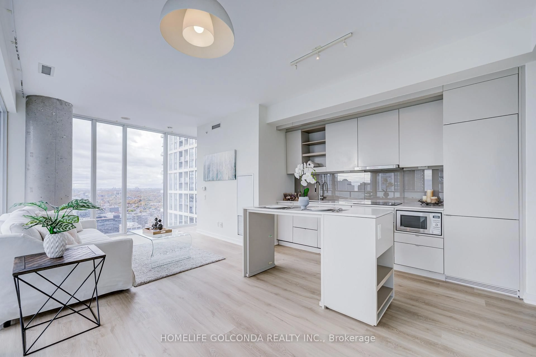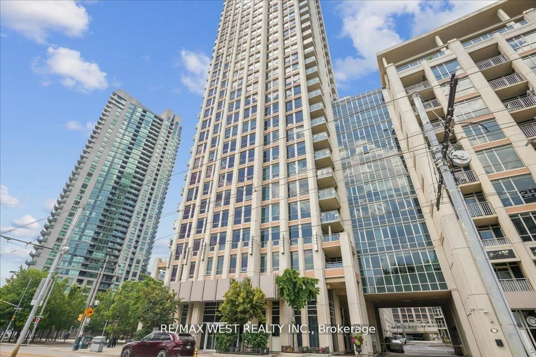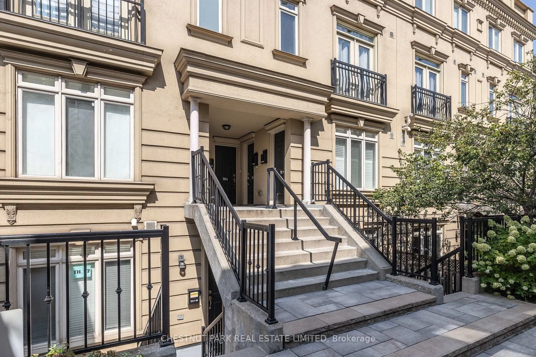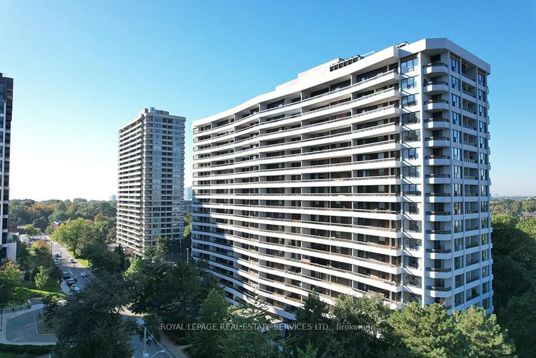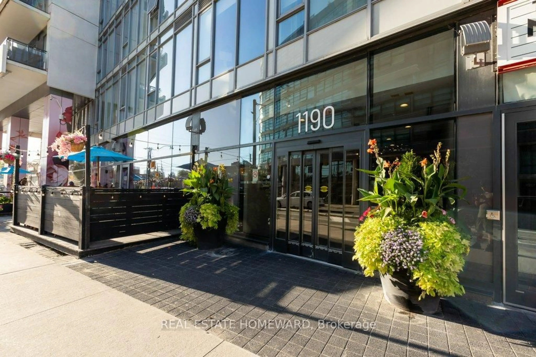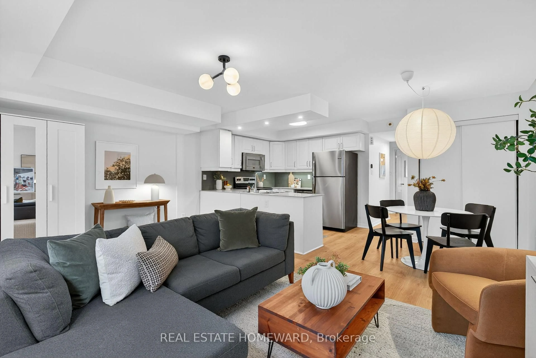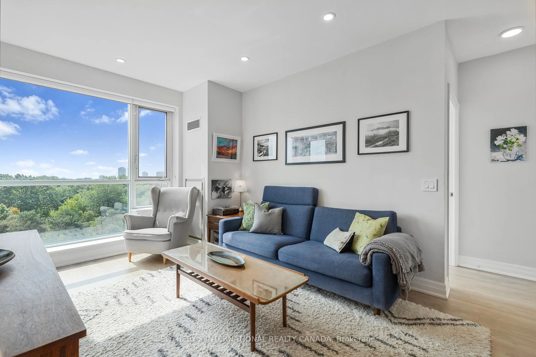Wow! The real deal - hard loft conversion warehouse space in one of Leslieville's coolest buildings, The Garment Factory! Super stylish upgraded 1+1 bedroom suite with premium parking/locker combo & a spacious terrace with gas line for BBQ & power. Beautiful bathroom with large custom shower. Large den, big enough to be a second bedroom. This West facing, sunny filled unit offers 772 sq ft of interior space plus a 126 sq ft terrace, totaling 898 sq ft. This loft is in the building's original, converted section, offering impressive 13ft ceilings, mushroom columns & polished concrete floors. Other customizations include: pot lights, lighting, wall paneling & wine rack, back splash, tile, vanity, window treatments & newly repainted throughout. Prime Queen & Carlaw location near Queen Street E shops, cafes, and restaurants. 99 Walk score/95 Bike score/88 Transit score. Walking distance to the Beaches, Chinatown East, Riverside/Corktown. Pet-friendly building with concierge, gym, visitor parking, bike storage & rec room which is now used as a secure delivery storage space. ***Open house this Saturday Jan 11 & Sunday Jan 12 from 2-4pm.***
Inclusions: Fridge, stove, new dishwasher (2022), otr microwave, new washer & dryer (2019), new owned water tank (2019), all elfs & window coverings. Updated hot water tank & exhaust venting (2021)
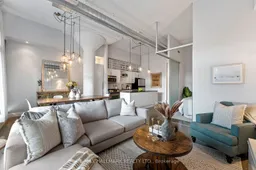 22
22

